Idées déco de salles à manger avec un sol en liège et un sol en ardoise
Trier par :
Budget
Trier par:Populaires du jour
221 - 240 sur 1 392 photos
1 sur 3
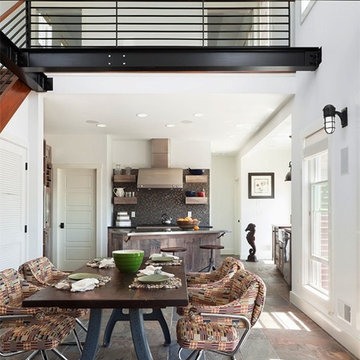
Sam Oberter Photography LLC
2012 Design Excellence Award, Residential Design+Build Magazine
2011 Watermark Award
Idée de décoration pour une salle à manger ouverte sur la cuisine design de taille moyenne avec un mur blanc, un sol en ardoise, une cheminée double-face, un manteau de cheminée en bois et un sol multicolore.
Idée de décoration pour une salle à manger ouverte sur la cuisine design de taille moyenne avec un mur blanc, un sol en ardoise, une cheminée double-face, un manteau de cheminée en bois et un sol multicolore.
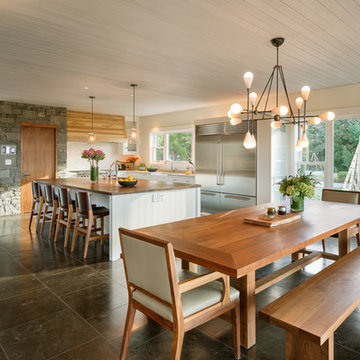
Eric Staudenmaier
Aménagement d'une grande salle à manger ouverte sur la cuisine campagne avec un mur beige, un sol en ardoise, aucune cheminée et un sol marron.
Aménagement d'une grande salle à manger ouverte sur la cuisine campagne avec un mur beige, un sol en ardoise, aucune cheminée et un sol marron.
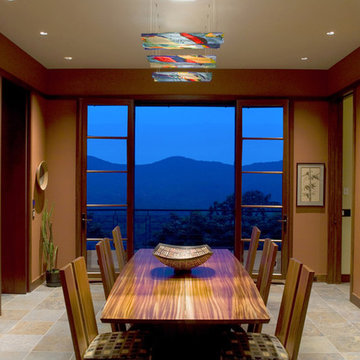
This custom mountain modern home in north Asheville is a unique interpretation of mountain modern architecture with a Japanese influence. Spectacular views of the Blue Ridge mountains and downtown Asheville are enjoyed from many rooms. Thoughtful attention was given to materials, color selection and landscaping to ensure the home seamlessly integrates with its natural surroundings. The home showcases custom millwork, cabinetry, and furnishings by Asheville artists and craftsmen.
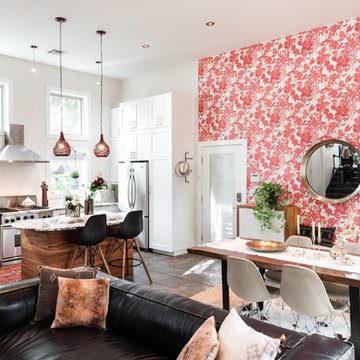
Urban Oak Photography
Cette image montre une très grande salle à manger ouverte sur le salon bohème avec un sol en ardoise, un mur rouge et un sol noir.
Cette image montre une très grande salle à manger ouverte sur le salon bohème avec un sol en ardoise, un mur rouge et un sol noir.
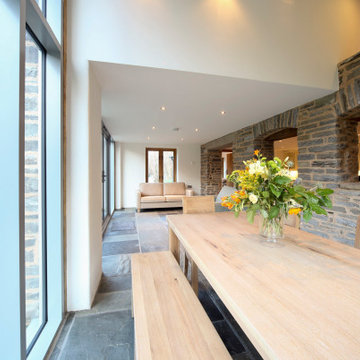
Nestled in a picturesque Welsh valley next to the river Edw is this charming cottage and barn outbuilding, which is thought to have begun its life as a smugglers hideout. The brief was to demolish deteriorating later additions to the cottage and fully refurbish the original structure, introducing new extensions to create a welcoming weekend getaway for our Client.
The previously painted original stone construction was exposed and re-pointed with a lime-based mortar, with a newly introduced stripped-down pallet of materials to suit; with new oak timber windows, stonework, slate tiles and exposed oak frame, the only exception being the larger expanses of aluminium framed glazed units, all selected to keep ongoing maintenance to a minimum.
Environmental and ecology considerations played a part, with bat boxes being distributed around the location during construction, and a portion of the barn outbuilding adapted for continued use as a bat roost room. With the cottage located on a floodplain, the edge of the site was enhanced with gabion walls introduced along the weakest location of the river edge to mitigate future flooding and bank deterioration.
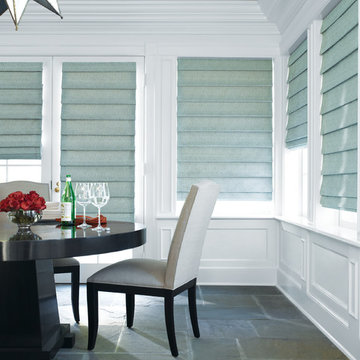
Cette image montre une salle à manger traditionnelle fermée et de taille moyenne avec un mur blanc, un sol en ardoise, aucune cheminée et un sol gris.
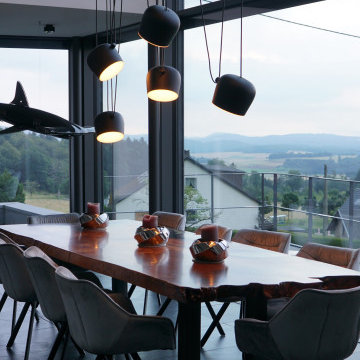
Essbereich mit Pendelleuchte AIM von Flos
Idée de décoration pour une très grande salle à manger ouverte sur le salon minimaliste avec un mur blanc, un sol en ardoise et un sol gris.
Idée de décoration pour une très grande salle à manger ouverte sur le salon minimaliste avec un mur blanc, un sol en ardoise et un sol gris.
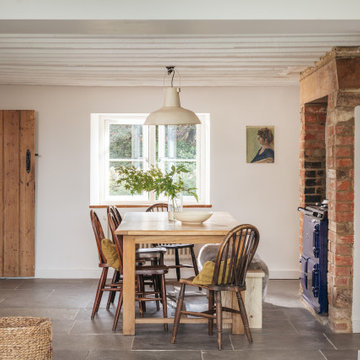
Idées déco pour une salle à manger ouverte sur le salon campagne de taille moyenne avec un mur blanc, un sol en ardoise et un sol gris.
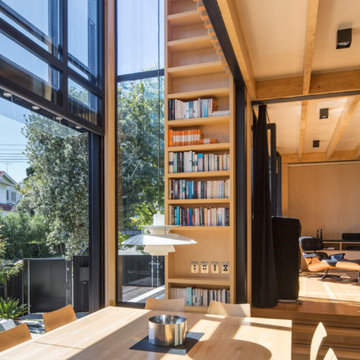
Patrick Reynolds
Réalisation d'une salle à manger ouverte sur la cuisine design avec un sol en ardoise.
Réalisation d'une salle à manger ouverte sur la cuisine design avec un sol en ardoise.
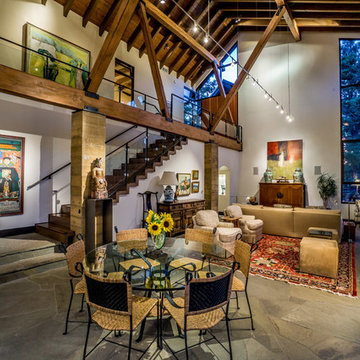
Ross Chandler
Idée de décoration pour une grande salle à manger ouverte sur le salon chalet avec un mur blanc, un sol en ardoise et éclairage.
Idée de décoration pour une grande salle à manger ouverte sur le salon chalet avec un mur blanc, un sol en ardoise et éclairage.
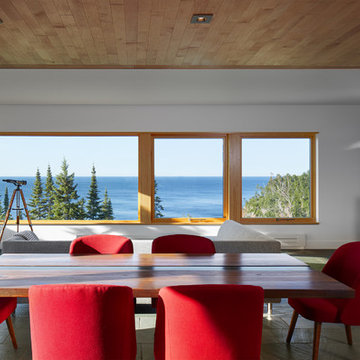
Designed by Dale Mulfinger, Jody McGuire
This new lake home takes advantage of the stunning landscape of Lake Superior. The compact floor plans minimize the site impact. The expressive building form blends the structure into the language of the cliff. The home provides a serene perch to view not only the big lake, but also to look back into the North Shore. With triple pane windows and careful details, this house surpasses the airtightness criteria set by the international Passive House Association, to keep life cozy on the North Shore all year round.
Construction by Dale Torgersen
Photography by Corey Gaffer
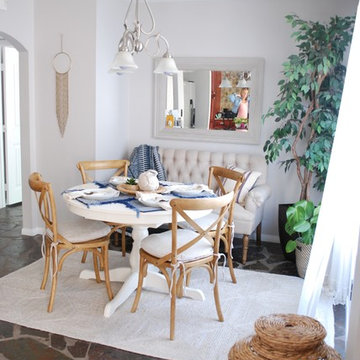
The client came to us to transform a room in their new house, with the purpose of entertaining friends. In order to give them the relaxed, airy vibe they were looking for, the original outdated space needed some TLC... starting with a coat of paint. We did a walk through with the client to get a feel for the room we’d be working with, asked the couple to give us some insight into their budget and color and style preferences, and then we got to work!
We created three unique design concepts with their preferences in mind: Beachy, Breezy and Boho. Our client chose concept #2 "Breezy" and we got cranking on the procurement and installation (as in putting together an Ikea table).From designing, editing, and ordering to installing, our process took just a few weeks for this project (most of the lag time spent waiting for furniture to arrive)! And we managed to get the husband's seal of approval, too. Double win.
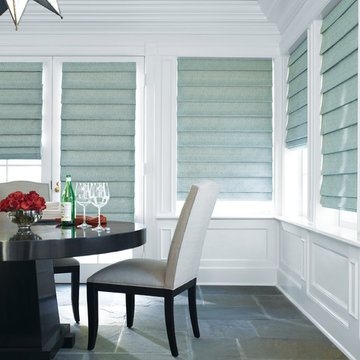
Cette image montre une salle à manger traditionnelle fermée et de taille moyenne avec un mur blanc, un sol en ardoise, aucune cheminée et un sol multicolore.
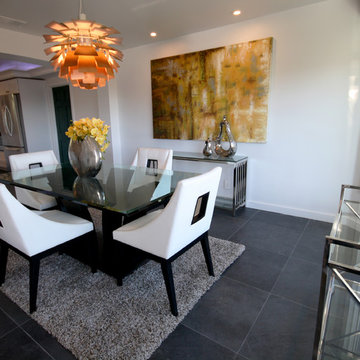
Kathy Edwards
Cette image montre une salle à manger ouverte sur la cuisine minimaliste de taille moyenne avec un mur blanc et un sol en ardoise.
Cette image montre une salle à manger ouverte sur la cuisine minimaliste de taille moyenne avec un mur blanc et un sol en ardoise.
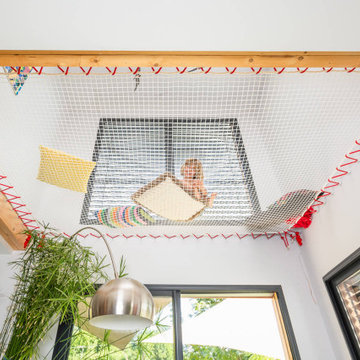
Filet d'habitation suspendu, utilisé comme pièce à vivre originale et pratique. A la demande des clients, le filet d’intérieur a été installé au-dessus de la salle à manger, créant ainsi une pièce en plus servant d’espace détente pour les parents et de terrain de jeu pour les enfants. Propriétaire d'une maison très lumineuse, la petite famille souhaitait conserver un maximum de lumière dans le logement. Le filet leur a donc permis de créer une mezzanine lumineuse, ainsi qu’une séparation entre le rez-de-chaussée et l'étage qui n’assombrit pas la pièce à vivre.
Références : Un Filet d'habitation blanc en mailles tressées 30 mm et du Cordage rouge de tension 10 mm.
@Samuel Moraud
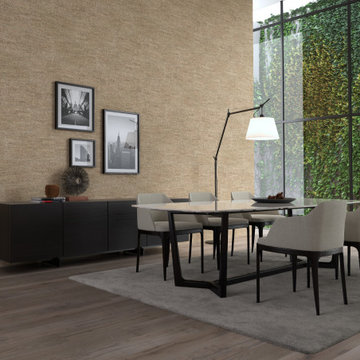
Natural cork wall covering
Glue-down wall installation
PARAWAX finished
Residential and commercial use
600 x 300 x 3 mm | 15.84 m² per carton
Idées déco pour une salle à manger moderne avec un mur beige, un sol en liège, un sol marron et du lambris.
Idées déco pour une salle à manger moderne avec un mur beige, un sol en liège, un sol marron et du lambris.
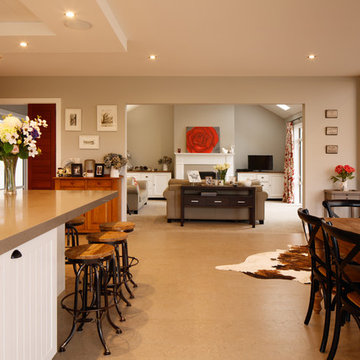
Cette image montre une grande salle à manger ouverte sur le salon rustique avec un mur beige, un sol en liège, une cheminée standard, un manteau de cheminée en métal et un sol beige.
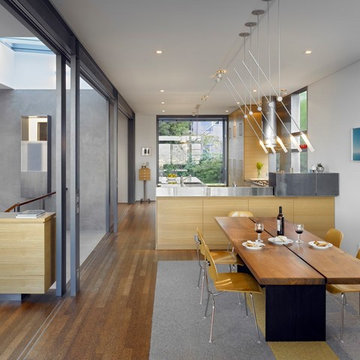
Bruce Damonte, Paul Dyer
Idées déco pour une grande salle à manger ouverte sur la cuisine avec un sol en liège et un sol marron.
Idées déco pour une grande salle à manger ouverte sur la cuisine avec un sol en liège et un sol marron.
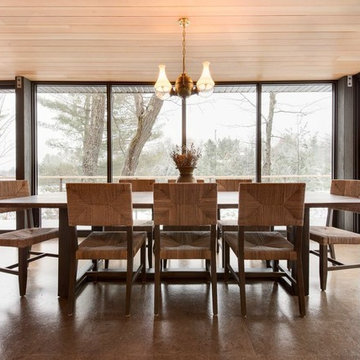
Arnaud Marthouret
Cette photo montre une grande salle à manger ouverte sur le salon moderne avec un sol en liège.
Cette photo montre une grande salle à manger ouverte sur le salon moderne avec un sol en liège.
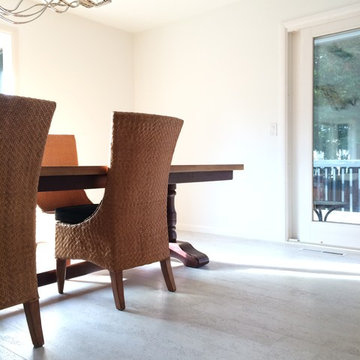
This white cork serves as a beautiful, clean canvas for this artist's beautiful decor.
Idée de décoration pour une salle à manger design fermée et de taille moyenne avec un mur blanc, un sol en liège et aucune cheminée.
Idée de décoration pour une salle à manger design fermée et de taille moyenne avec un mur blanc, un sol en liège et aucune cheminée.
Idées déco de salles à manger avec un sol en liège et un sol en ardoise
12