Idées déco de salles à manger avec un sol en liège et un sol en ardoise
Trier par :
Budget
Trier par:Populaires du jour
141 - 160 sur 1 392 photos
1 sur 3
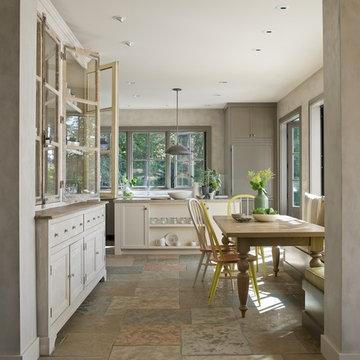
Stoner Architects
Exemple d'une salle à manger ouverte sur la cuisine chic de taille moyenne avec un mur gris et un sol en ardoise.
Exemple d'une salle à manger ouverte sur la cuisine chic de taille moyenne avec un mur gris et un sol en ardoise.
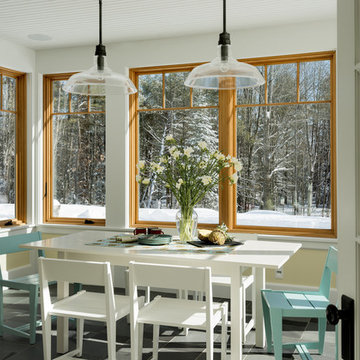
photography by Rob Karosis
Cette photo montre une salle à manger chic fermée et de taille moyenne avec un mur blanc et un sol en ardoise.
Cette photo montre une salle à manger chic fermée et de taille moyenne avec un mur blanc et un sol en ardoise.
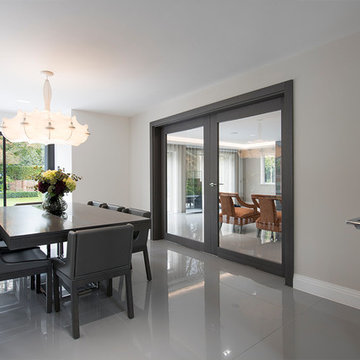
Space planning was key to this being a successful project, the customer incorporated style, colour and space planning to ensure a smooth flow throughout.
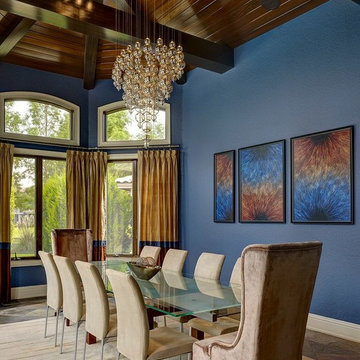
Taylor Architectural Photography
Inspiration pour une grande salle à manger traditionnelle fermée avec un mur bleu et un sol en ardoise.
Inspiration pour une grande salle à manger traditionnelle fermée avec un mur bleu et un sol en ardoise.
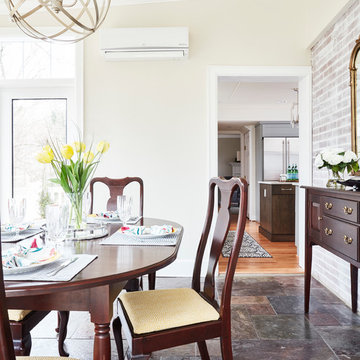
Kip Dawkins
Aménagement d'une salle à manger classique de taille moyenne avec un sol en ardoise, aucune cheminée et un sol gris.
Aménagement d'une salle à manger classique de taille moyenne avec un sol en ardoise, aucune cheminée et un sol gris.
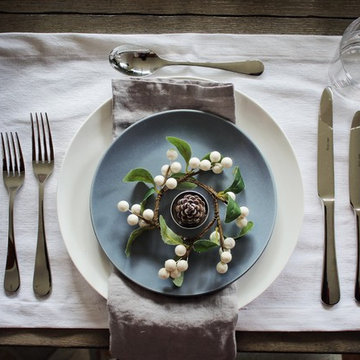
Exemple d'une salle à manger montagne fermée et de taille moyenne avec un mur rose, un sol en ardoise et un sol vert.

Francisco Cortina / Raquel Hernández
Idées déco pour une très grande salle à manger ouverte sur le salon montagne avec un sol en ardoise, une cheminée standard, un manteau de cheminée en pierre, un sol gris et un mur marron.
Idées déco pour une très grande salle à manger ouverte sur le salon montagne avec un sol en ardoise, une cheminée standard, un manteau de cheminée en pierre, un sol gris et un mur marron.
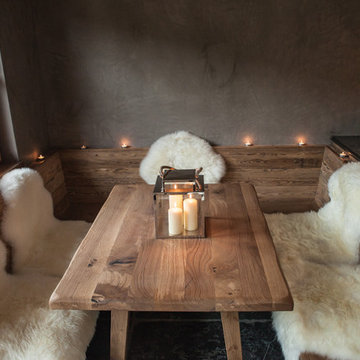
Daniela Polak
Idée de décoration pour une petite salle à manger chalet fermée avec un mur gris, un sol en ardoise, aucune cheminée et un sol noir.
Idée de décoration pour une petite salle à manger chalet fermée avec un mur gris, un sol en ardoise, aucune cheminée et un sol noir.
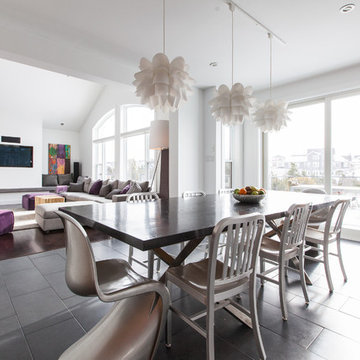
Photo: Becki Peckham © 2013 Houzz
Aménagement d'une salle à manger contemporaine avec un mur blanc et un sol en ardoise.
Aménagement d'une salle à manger contemporaine avec un mur blanc et un sol en ardoise.
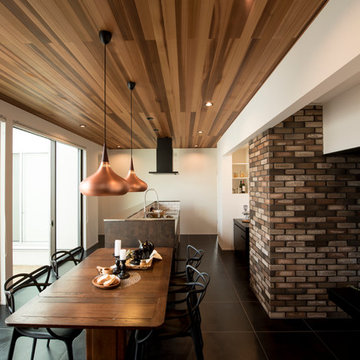
Photo by Takeuchi
Inspiration pour une salle à manger ouverte sur le salon design de taille moyenne avec un mur blanc, un sol en ardoise, aucune cheminée et un sol noir.
Inspiration pour une salle à manger ouverte sur le salon design de taille moyenne avec un mur blanc, un sol en ardoise, aucune cheminée et un sol noir.
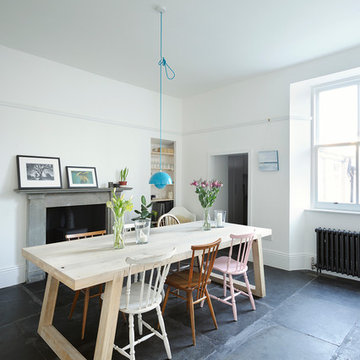
Dining room with large chunky table. Original flagstone flooring restored. New cast iron radiator, and bookshelves in alcoves. Copyright Nigel Rigden
Aménagement d'une grande salle à manger ouverte sur la cuisine scandinave avec un mur blanc, un sol en ardoise, un poêle à bois, un manteau de cheminée en pierre et un sol noir.
Aménagement d'une grande salle à manger ouverte sur la cuisine scandinave avec un mur blanc, un sol en ardoise, un poêle à bois, un manteau de cheminée en pierre et un sol noir.
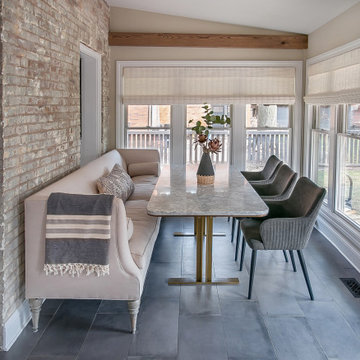
Cette photo montre une salle à manger chic de taille moyenne avec une banquette d'angle, un mur gris, un sol en ardoise, aucune cheminée et un sol gris.
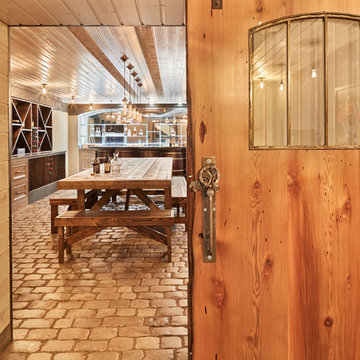
Inspiration pour une grande salle à manger rustique fermée avec un mur beige, un sol en ardoise, aucune cheminée et un sol gris.
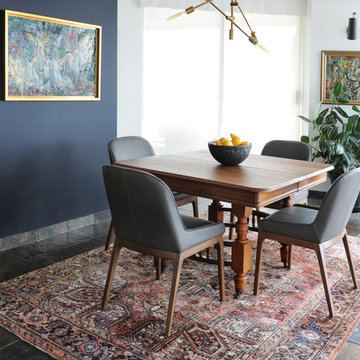
The homeowners of this condo sought our assistance when downsizing from a large family home on Howe Sound to a small urban condo in Lower Lonsdale, North Vancouver. They asked us to incorporate many of their precious antiques and art pieces into the new design. Our challenges here were twofold; first, how to deal with the unconventional curved floor plan with vast South facing windows that provide a 180 degree view of downtown Vancouver, and second, how to successfully merge an eclectic collection of antique pieces into a modern setting. We began by updating most of their artwork with new matting and framing. We created a gallery effect by grouping like artwork together and displaying larger pieces on the sections of wall between the windows, lighting them with black wall sconces for a graphic effect. We re-upholstered their antique seating with more contemporary fabrics choices - a gray flannel on their Victorian fainting couch and a fun orange chenille animal print on their Louis style chairs. We selected black as an accent colour for many of the accessories as well as the dining room wall to give the space a sophisticated modern edge. The new pieces that we added, including the sofa, coffee table and dining light fixture are mid century inspired, bridging the gap between old and new. White walls and understated wallpaper provide the perfect backdrop for the colourful mix of antique pieces. Interior Design by Lori Steeves, Simply Home Decorating. Photos by Tracey Ayton Photography
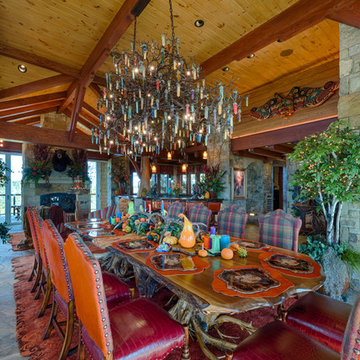
David Ramsey
Idées déco pour une très grande salle à manger ouverte sur le salon montagne avec un mur marron, un sol en ardoise, aucune cheminée et un sol gris.
Idées déco pour une très grande salle à manger ouverte sur le salon montagne avec un mur marron, un sol en ardoise, aucune cheminée et un sol gris.
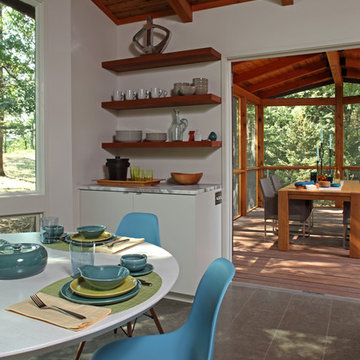
Architecture & Interior Design: David Heide Design Studio -- Photo: Greg Page Photography
Inspiration pour une petite salle à manger ouverte sur le salon design avec un mur blanc et un sol en ardoise.
Inspiration pour une petite salle à manger ouverte sur le salon design avec un mur blanc et un sol en ardoise.
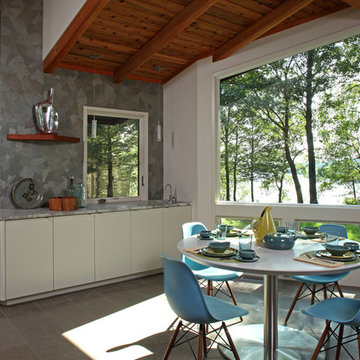
Architecture & Interior Design: David Heide Design Studio -- Photo: Greg Page Photography
Cette photo montre une petite salle à manger ouverte sur le salon tendance avec un mur gris, un sol en ardoise, aucune cheminée et un sol marron.
Cette photo montre une petite salle à manger ouverte sur le salon tendance avec un mur gris, un sol en ardoise, aucune cheminée et un sol marron.
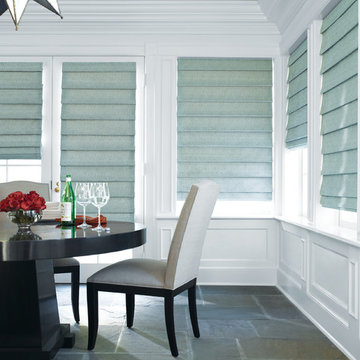
Aménagement d'une salle à manger classique de taille moyenne avec un mur blanc, un sol en ardoise, aucune cheminée et un sol multicolore.

This house west of Boston was originally designed in 1958 by the great New England modernist, Henry Hoover. He built his own modern home in Lincoln in 1937, the year before the German émigré Walter Gropius built his own world famous house only a few miles away. By the time this 1958 house was built, Hoover had matured as an architect; sensitively adapting the house to the land and incorporating the clients wish to recreate the indoor-outdoor vibe of their previous home in Hawaii.
The house is beautifully nestled into its site. The slope of the roof perfectly matches the natural slope of the land. The levels of the house delicately step down the hill avoiding the granite ledge below. The entry stairs also follow the natural grade to an entry hall that is on a mid level between the upper main public rooms and bedrooms below. The living spaces feature a south- facing shed roof that brings the sun deep in to the home. Collaborating closely with the homeowner and general contractor, we freshened up the house by adding radiant heat under the new purple/green natural cleft slate floor. The original interior and exterior Douglas fir walls were stripped and refinished.
Photo by: Nat Rea Photography
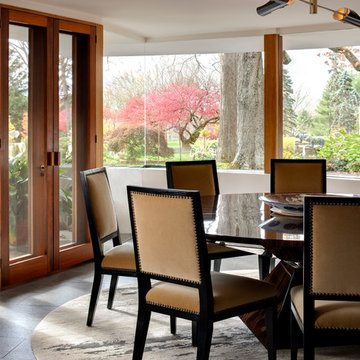
bruce buck
Idées déco pour une salle à manger contemporaine fermée et de taille moyenne avec un mur blanc, un sol en ardoise et aucune cheminée.
Idées déco pour une salle à manger contemporaine fermée et de taille moyenne avec un mur blanc, un sol en ardoise et aucune cheminée.
Idées déco de salles à manger avec un sol en liège et un sol en ardoise
8