Idées déco de salles à manger avec un sol en liège et un sol en ardoise
Trier par :
Budget
Trier par:Populaires du jour
81 - 100 sur 1 392 photos
1 sur 3
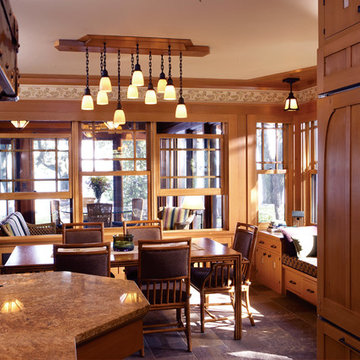
Architecture & Interior Design: David Heide Design Studio -- Photos: Susan Gilmore
Idées déco pour une salle à manger ouverte sur la cuisine craftsman avec un sol en ardoise.
Idées déco pour une salle à manger ouverte sur la cuisine craftsman avec un sol en ardoise.

Photographer: Jay Goodrich
This 2800 sf single-family home was completed in 2009. The clients desired an intimate, yet dynamic family residence that reflected the beauty of the site and the lifestyle of the San Juan Islands. The house was built to be both a place to gather for large dinners with friends and family as well as a cozy home for the couple when they are there alone.
The project is located on a stunning, but cripplingly-restricted site overlooking Griffin Bay on San Juan Island. The most practical area to build was exactly where three beautiful old growth trees had already chosen to live. A prior architect, in a prior design, had proposed chopping them down and building right in the middle of the site. From our perspective, the trees were an important essence of the site and respectfully had to be preserved. As a result we squeezed the programmatic requirements, kept the clients on a square foot restriction and pressed tight against property setbacks.
The delineate concept is a stone wall that sweeps from the parking to the entry, through the house and out the other side, terminating in a hook that nestles the master shower. This is the symbolic and functional shield between the public road and the private living spaces of the home owners. All the primary living spaces and the master suite are on the water side, the remaining rooms are tucked into the hill on the road side of the wall.
Off-setting the solid massing of the stone walls is a pavilion which grabs the views and the light to the south, east and west. Built in a position to be hammered by the winter storms the pavilion, while light and airy in appearance and feeling, is constructed of glass, steel, stout wood timbers and doors with a stone roof and a slate floor. The glass pavilion is anchored by two concrete panel chimneys; the windows are steel framed and the exterior skin is of powder coated steel sheathing.
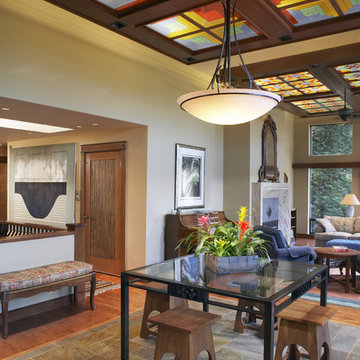
Exemple d'une salle à manger ouverte sur le salon éclectique avec un sol en ardoise et éclairage.
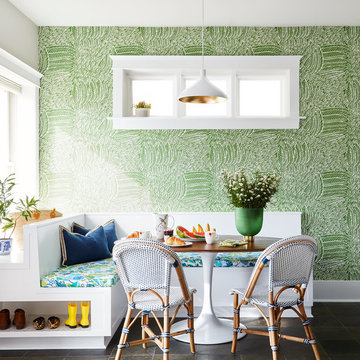
Photo: Dustin Halleck
Inspiration pour une salle à manger ouverte sur le salon marine avec un sol en ardoise et un sol vert.
Inspiration pour une salle à manger ouverte sur le salon marine avec un sol en ardoise et un sol vert.
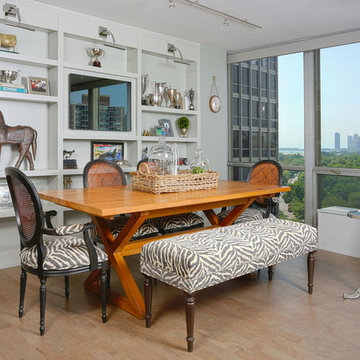
This eclectic dining room features bold zebra patterns, gray floor to ceiling shelving and vintage collection pieces. The unique patterns and art on these open niche shelves is beautifully complimented by the picturesque view of the Chicago skyline.
Photo Credit: Normandy Remodeling
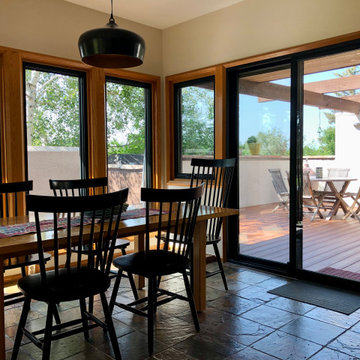
Idée de décoration pour une salle à manger design de taille moyenne avec une banquette d'angle, un sol en ardoise et un sol multicolore.
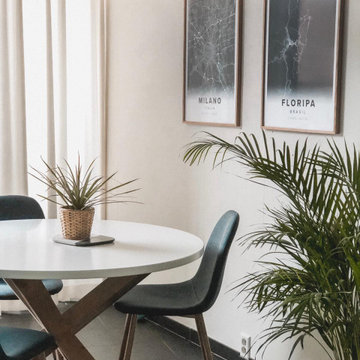
Una casa a Eindhoven - Olanda per una coppia italo-brasiliana che mancava la tropicalità Brasiliana ma anche Milano dove hanno vissuto per un paio di anni. Abbiamo portato il blu del cielo visto che in Olanda ci sono tanti giorni grigi. Poi tante piante tropicali all'interno per il mood.
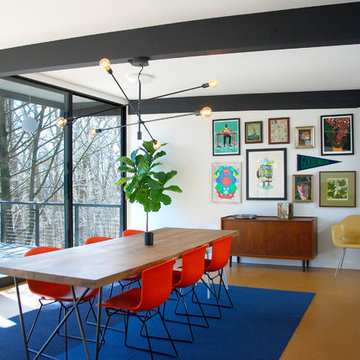
Studio Robert Jamieson
Cette photo montre une salle à manger rétro de taille moyenne avec un mur blanc, un sol en liège et un sol marron.
Cette photo montre une salle à manger rétro de taille moyenne avec un mur blanc, un sol en liège et un sol marron.
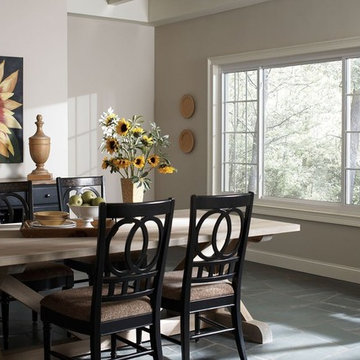
Réalisation d'une salle à manger champêtre fermée et de taille moyenne avec un mur beige, un sol en ardoise, aucune cheminée et un sol gris.
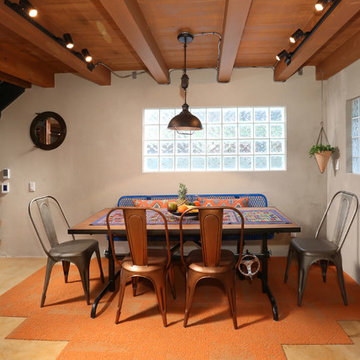
Kitchen Dining Area with adjustable light fixture and dining room table. Space features block windows, unique floor designs and exposed beam wooden ceiling.
Photo Credit: Tom Queally
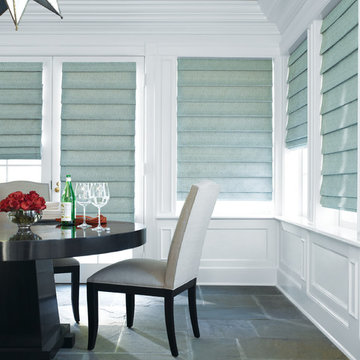
Inspiration pour une salle à manger traditionnelle fermée et de taille moyenne avec un mur blanc, un sol en ardoise, aucune cheminée et un sol multicolore.

Amazing front porch of a modern farmhouse built by Steve Powell Homes (www.stevepowellhomes.com). Photo Credit: David Cannon Photography (www.davidcannonphotography.com)
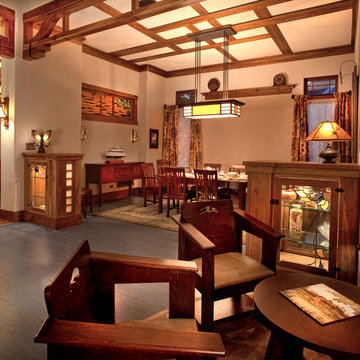
John McManus
Réalisation d'une grande salle à manger craftsman fermée avec un mur beige, un sol en liège et aucune cheminée.
Réalisation d'une grande salle à manger craftsman fermée avec un mur beige, un sol en liège et aucune cheminée.
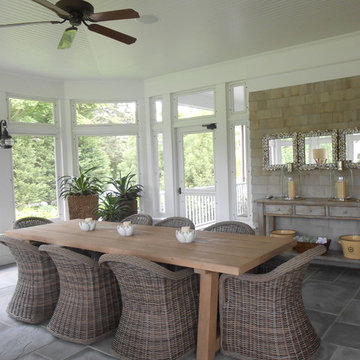
Design and Photography by Toni Sabatino
Cette image montre une salle à manger bohème avec un sol en ardoise, un mur blanc et un sol gris.
Cette image montre une salle à manger bohème avec un sol en ardoise, un mur blanc et un sol gris.
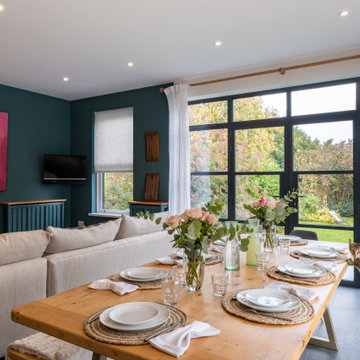
When they briefed us on this two-storey 85 m2 extension to their beautifully-proportioned Regency villa, our clients envisioned a clean, modern take on its traditional, heritage framework with an open, light-filled lounge/dining/kitchen plan topped by a new master bedroom.
Simply opening the front door of the Edwardian-style façade unveils a dramatic surprise: a traditional hallway freshened up by a little lick of paint leading to a sumptuous lounge and dining area enveloped in crisp white walls and floor-to-ceiling glazing that spans the rear and side façades and looks out to the sumptuous garden, its century-old weeping willow and oh-so-pretty Virginia Creepers. The result is an eclectic mix of old and new. All in all a vibrant home full of the owners personalities. Come on in!
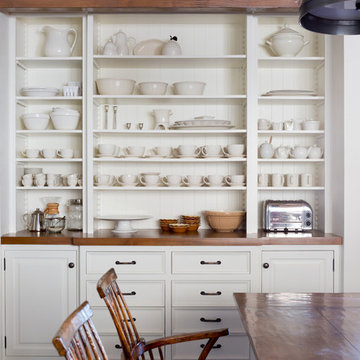
The custom built -in cabinetry serves as a hutch and ample drawer space
Réalisation d'une salle à manger champêtre de taille moyenne avec un mur blanc et un sol en liège.
Réalisation d'une salle à manger champêtre de taille moyenne avec un mur blanc et un sol en liège.
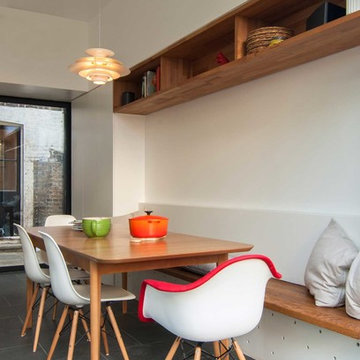
Exemple d'une salle à manger ouverte sur la cuisine scandinave de taille moyenne avec un mur blanc, un sol en ardoise et aucune cheminée.
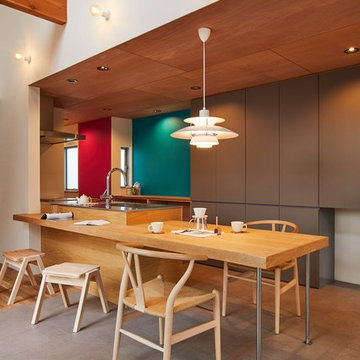
(夫婦+子供2人)4人家族のための新築住宅
photos by Katsumi Simada
Exemple d'une salle à manger ouverte sur la cuisine moderne de taille moyenne avec un mur marron, un sol en liège, aucune cheminée et un sol gris.
Exemple d'une salle à manger ouverte sur la cuisine moderne de taille moyenne avec un mur marron, un sol en liège, aucune cheminée et un sol gris.
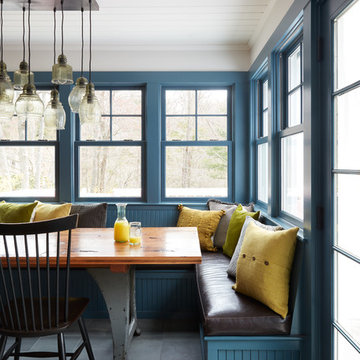
Cette image montre une salle à manger ouverte sur la cuisine rustique de taille moyenne avec un mur blanc, un sol en ardoise et un sol gris.
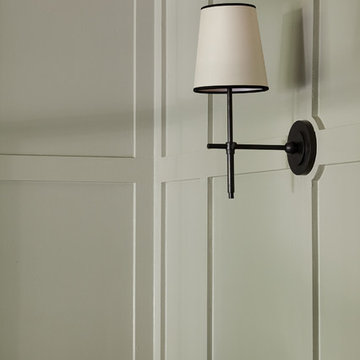
Dining room detail of board and batten millwork and sconce lighting. Photo by Kyle Born.
Exemple d'une salle à manger nature fermée et de taille moyenne avec un mur vert, un sol en ardoise et un sol gris.
Exemple d'une salle à manger nature fermée et de taille moyenne avec un mur vert, un sol en ardoise et un sol gris.
Idées déco de salles à manger avec un sol en liège et un sol en ardoise
5