Idées déco de salles à manger avec un sol en liège et un sol en ardoise
Trier par :
Budget
Trier par:Populaires du jour
21 - 40 sur 1 392 photos
1 sur 3
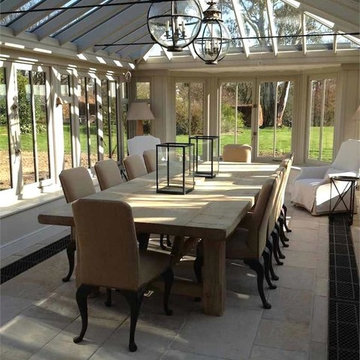
"Piece by Piece: A Thomson Carpenter Dining Room" -- Part of a 10,000 square foot Tudor manor project, this sunny sweep features a rugged custom table, beautiful accent chairs, and eye-popping ceiling lanterns. Be sure to visit the web site for a closer look at the products and brands featured in this shining, sun-filled space.

Idées déco pour une grande salle à manger contemporaine fermée avec un mur marron, un sol en ardoise et aucune cheminée.
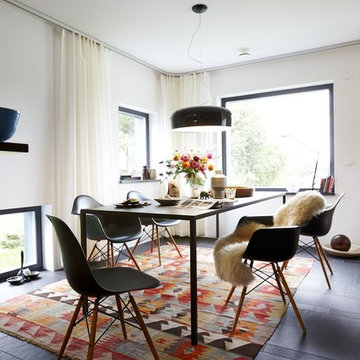
Foto: Heiner Orth
Cette photo montre une salle à manger tendance fermée et de taille moyenne avec un mur blanc et un sol en ardoise.
Cette photo montre une salle à manger tendance fermée et de taille moyenne avec un mur blanc et un sol en ardoise.
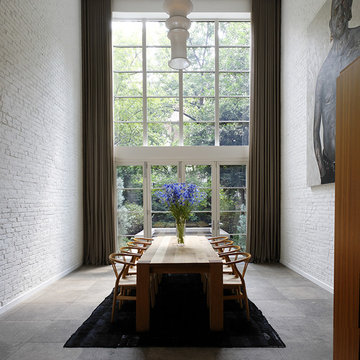
Aménagement d'une rideau de salle à manger contemporaine avec un mur blanc et un sol en ardoise.

Designed by Malia Schultheis and built by Tru Form Tiny. This Tiny Home features Blue stained pine for the ceiling, pine wall boards in white, custom barn door, custom steel work throughout, and modern minimalist window trim in fir. This table folds down and away.
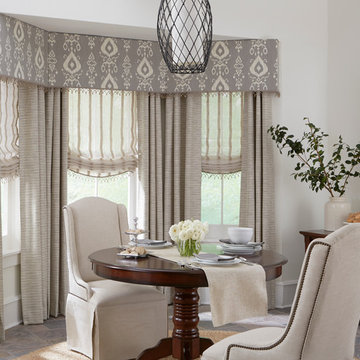
Inspiration pour une salle à manger design fermée et de taille moyenne avec un mur blanc, un sol en ardoise, aucune cheminée et un sol gris.

Idée de décoration pour une grande salle à manger ouverte sur le salon minimaliste avec un mur gris, un sol en ardoise, aucune cheminée, un sol gris et un plafond voûté.
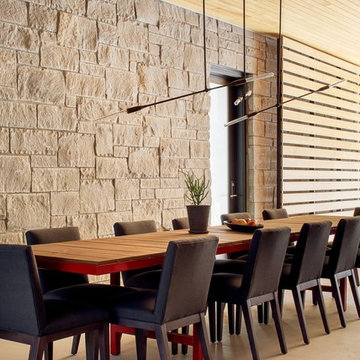
Idée de décoration pour une salle à manger ouverte sur le salon minimaliste de taille moyenne avec un mur gris et un sol en liège.
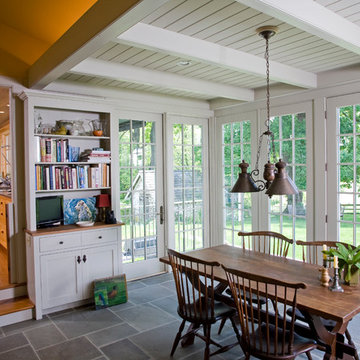
Dining Room
Cette photo montre une salle à manger chic avec un mur blanc et un sol en ardoise.
Cette photo montre une salle à manger chic avec un mur blanc et un sol en ardoise.

Idée de décoration pour une salle à manger tradition fermée et de taille moyenne avec un mur blanc, un sol en ardoise, aucune cheminée et un sol multicolore.

Cette photo montre une salle à manger chic fermée et de taille moyenne avec un mur blanc, un sol en ardoise, aucune cheminée et un sol gris.
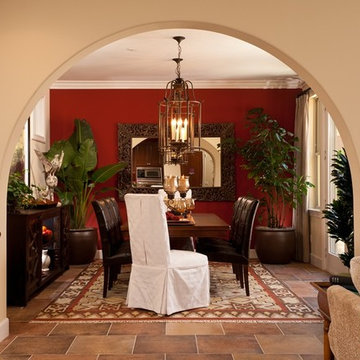
Cette image montre une salle à manger méditerranéenne fermée et de taille moyenne avec un mur beige, un sol en ardoise et aucune cheminée.
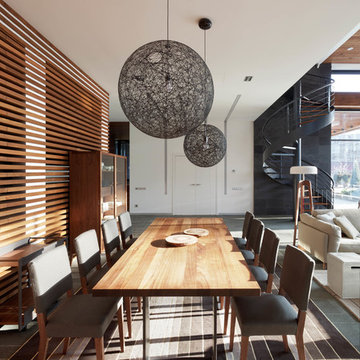
Алексей Князев
Exemple d'une grande salle à manger ouverte sur le salon tendance avec un mur blanc, un sol en ardoise et un sol gris.
Exemple d'une grande salle à manger ouverte sur le salon tendance avec un mur blanc, un sol en ardoise et un sol gris.
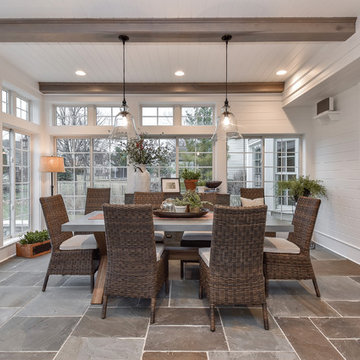
Inspiration pour une salle à manger rustique avec un sol en ardoise, une cheminée standard et un manteau de cheminée en pierre.
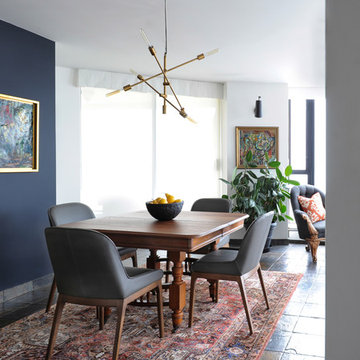
The homeowners of this condo sought our assistance when downsizing from a large family home on Howe Sound to a small urban condo in Lower Lonsdale, North Vancouver. They asked us to incorporate many of their precious antiques and art pieces into the new design. Our challenges here were twofold; first, how to deal with the unconventional curved floor plan with vast South facing windows that provide a 180 degree view of downtown Vancouver, and second, how to successfully merge an eclectic collection of antique pieces into a modern setting. We began by updating most of their artwork with new matting and framing. We created a gallery effect by grouping like artwork together and displaying larger pieces on the sections of wall between the windows, lighting them with black wall sconces for a graphic effect. We re-upholstered their antique seating with more contemporary fabrics choices - a gray flannel on their Victorian fainting couch and a fun orange chenille animal print on their Louis style chairs. We selected black as an accent colour for many of the accessories as well as the dining room wall to give the space a sophisticated modern edge. The new pieces that we added, including the sofa, coffee table and dining light fixture are mid century inspired, bridging the gap between old and new. White walls and understated wallpaper provide the perfect backdrop for the colourful mix of antique pieces. Interior Design by Lori Steeves, Simply Home Decorating. Photos by Tracey Ayton Photography

Idées déco pour une salle à manger ouverte sur la cuisine moderne de taille moyenne avec un mur gris, un sol en ardoise, une cheminée standard, un manteau de cheminée en carrelage et un sol marron.

This project's final result exceeded even our vision for the space! This kitchen is part of a stunning traditional log home in Evergreen, CO. The original kitchen had some unique touches, but was dated and not a true reflection of our client. The existing kitchen felt dark despite an amazing amount of natural light, and the colors and textures of the cabinetry felt heavy and expired. The client wanted to keep with the traditional rustic aesthetic that is present throughout the rest of the home, but wanted a much brighter space and slightly more elegant appeal. Our scope included upgrades to just about everything: new semi-custom cabinetry, new quartz countertops, new paint, new light fixtures, new backsplash tile, and even a custom flue over the range. We kept the original flooring in tact, retained the original copper range hood, and maintained the same layout while optimizing light and function. The space is made brighter by a light cream primary cabinetry color, and additional feature lighting everywhere including in cabinets, under cabinets, and in toe kicks. The new kitchen island is made of knotty alder cabinetry and topped by Cambria quartz in Oakmoor. The dining table shares this same style of quartz and is surrounded by custom upholstered benches in Kravet's Cowhide suede. We introduced a new dramatic antler chandelier at the end of the island as well as Restoration Hardware accent lighting over the dining area and sconce lighting over the sink area open shelves. We utilized composite sinks in both the primary and bar locations, and accented these with farmhouse style bronze faucets. Stacked stone covers the backsplash, and a handmade elk mosaic adorns the space above the range for a custom look that is hard to ignore. We finished the space with a light copper paint color to add extra warmth and finished cabinetry with rustic bronze hardware. This project is breathtaking and we are so thrilled our client can enjoy this kitchen for many years to come!

So much eye candy, and no fear of color here, we're not sure what to take in first...the art, the refurbished and reimagined Cees Braakman chairs, the vintage pendant, the classic Saarinen dining table, that purple rug, and THAT FIREPLACE! Holy smokes...I think I'm in love.
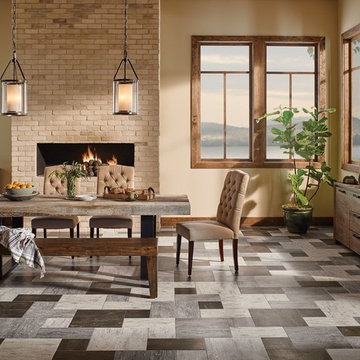
Cette image montre une salle à manger ouverte sur le salon chalet de taille moyenne avec un mur beige, un sol en ardoise, une cheminée ribbon et un manteau de cheminée en brique.
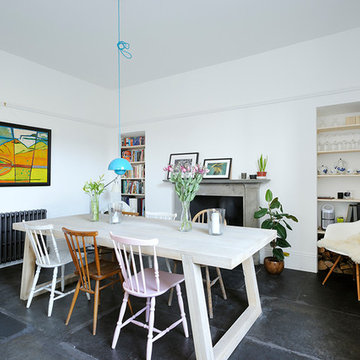
Dining room with large chunky table. Original flagstone flooring restored. New cast iron radiator, and bookshelves in alcoves. Copyright Nigel Rigden
Exemple d'une grande salle à manger ouverte sur la cuisine scandinave avec un mur blanc, un sol en ardoise, un manteau de cheminée en pierre et une cheminée standard.
Exemple d'une grande salle à manger ouverte sur la cuisine scandinave avec un mur blanc, un sol en ardoise, un manteau de cheminée en pierre et une cheminée standard.
Idées déco de salles à manger avec un sol en liège et un sol en ardoise
2