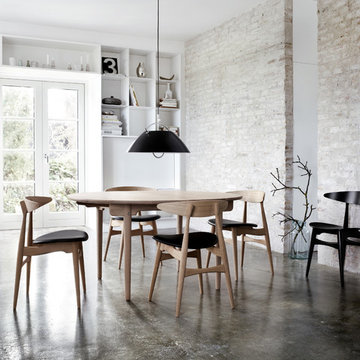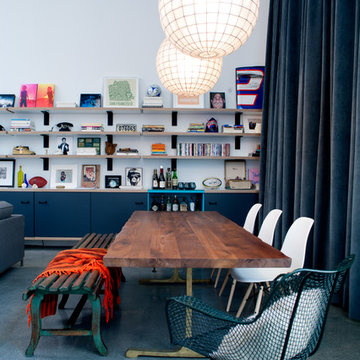Idées déco de salles à manger avec un sol en travertin et sol en béton ciré
Trier par :
Budget
Trier par:Populaires du jour
101 - 120 sur 10 211 photos
1 sur 3

Shelly Harrison Photography
Idée de décoration pour une salle à manger ouverte sur le salon vintage de taille moyenne avec un mur blanc, sol en béton ciré, aucune cheminée et un sol gris.
Idée de décoration pour une salle à manger ouverte sur le salon vintage de taille moyenne avec un mur blanc, sol en béton ciré, aucune cheminée et un sol gris.
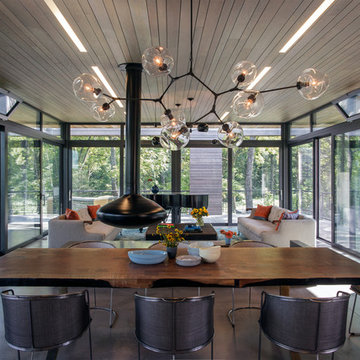
practical(ly) studios ©2014
Inspiration pour une salle à manger ouverte sur le salon design avec sol en béton ciré et cheminée suspendue.
Inspiration pour une salle à manger ouverte sur le salon design avec sol en béton ciré et cheminée suspendue.
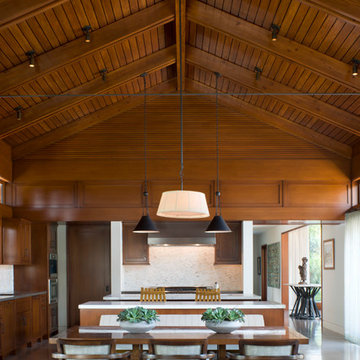
Image Sharon Risedorph
Idées déco pour une salle à manger ouverte sur le salon contemporaine avec sol en béton ciré.
Idées déco pour une salle à manger ouverte sur le salon contemporaine avec sol en béton ciré.
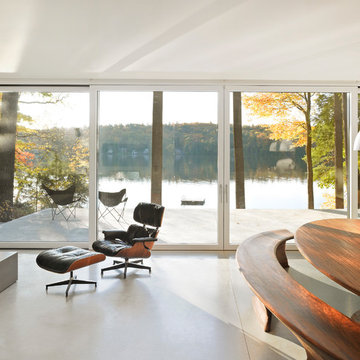
Idée de décoration pour une grande salle à manger ouverte sur le salon design avec un mur blanc, sol en béton ciré et un sol gris.
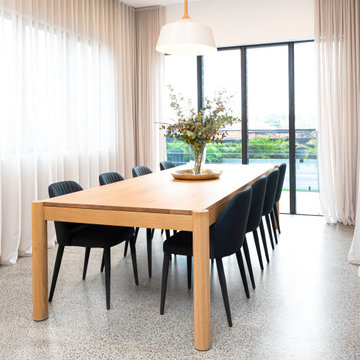
Idées déco pour une salle à manger contemporaine de taille moyenne avec un mur blanc, sol en béton ciré et un sol gris.

The brief for this project was for the house to be at one with its surroundings.
Integrating harmoniously into its coastal setting a focus for the house was to open it up to allow the light and sea breeze to breathe through the building. The first floor seems almost to levitate above the landscape by minimising the visual bulk of the ground floor through the use of cantilevers and extensive glazing. The contemporary lines and low lying form echo the rolling country in which it resides.

Weather House is a bespoke home for a young, nature-loving family on a quintessentially compact Northcote block.
Our clients Claire and Brent cherished the character of their century-old worker's cottage but required more considered space and flexibility in their home. Claire and Brent are camping enthusiasts, and in response their house is a love letter to the outdoors: a rich, durable environment infused with the grounded ambience of being in nature.
From the street, the dark cladding of the sensitive rear extension echoes the existing cottage!s roofline, becoming a subtle shadow of the original house in both form and tone. As you move through the home, the double-height extension invites the climate and native landscaping inside at every turn. The light-bathed lounge, dining room and kitchen are anchored around, and seamlessly connected to, a versatile outdoor living area. A double-sided fireplace embedded into the house’s rear wall brings warmth and ambience to the lounge, and inspires a campfire atmosphere in the back yard.
Championing tactility and durability, the material palette features polished concrete floors, blackbutt timber joinery and concrete brick walls. Peach and sage tones are employed as accents throughout the lower level, and amplified upstairs where sage forms the tonal base for the moody main bedroom. An adjacent private deck creates an additional tether to the outdoors, and houses planters and trellises that will decorate the home’s exterior with greenery.
From the tactile and textured finishes of the interior to the surrounding Australian native garden that you just want to touch, the house encapsulates the feeling of being part of the outdoors; like Claire and Brent are camping at home. It is a tribute to Mother Nature, Weather House’s muse.

To connect to the adjoining Living Room, the Dining area employs a similar palette of darker surfaces and finishes, chosen to create an effect that is highly evocative of past centuries, linking new and old with a poetic approach.
The dark grey concrete floor is a paired with traditional but luxurious Tadelakt Moroccan plaster, chose for its uneven and natural texture as well as beautiful earthy hues.
The supporting structure is exposed and painted in a deep red hue to suggest the different functional areas and create a unique interior which is then reflected on the exterior of the extension.
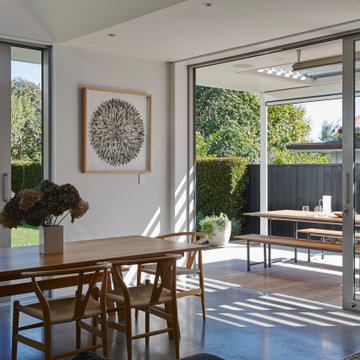
Inspiration pour une salle à manger ouverte sur la cuisine design de taille moyenne avec un mur blanc, sol en béton ciré et un sol gris.
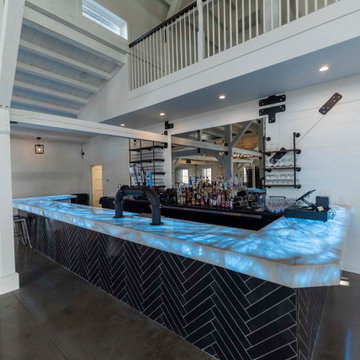
Post and beam wedding venue great room with bar
Cette photo montre une très grande salle à manger ouverte sur le salon montagne avec un mur blanc, sol en béton ciré, un sol gris et poutres apparentes.
Cette photo montre une très grande salle à manger ouverte sur le salon montagne avec un mur blanc, sol en béton ciré, un sol gris et poutres apparentes.
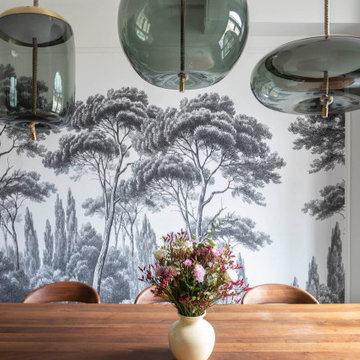
Dans ce très bel appartement haussmannien, nous avons collaboré avec l’architecte Diane de Sedouy pour imaginer une cuisine élégante, originale et fonctionnelle. Les façades sont en Fénix Noir, un matériau mat très résistant au toucher soyeux, et qui a l’avantage de ne pas laisser de trace. L’îlot est en chêne teinté noir, le plan de travail est en granit noir absolu. D’ingénieux placards avec tiroirs coulissants viennent compléter l’ensemble afin de masquer une imposante chaudière.
Photos Olivier Hallot www.olivierhallot.com
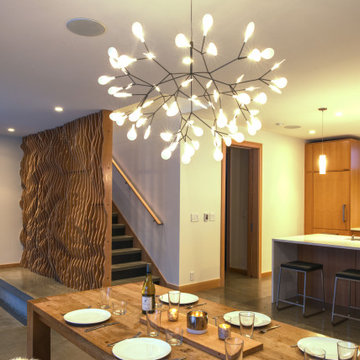
photo by CAST Architecture
Aménagement d'une salle à manger ouverte sur la cuisine moderne avec sol en béton ciré.
Aménagement d'une salle à manger ouverte sur la cuisine moderne avec sol en béton ciré.
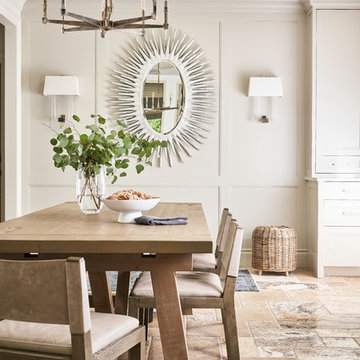
Casual comfortable family kitchen is the heart of this home! Organization is the name of the game in this fast paced yet loving family! Between school, sports, and work everyone needs to hustle, but this hard working kitchen makes it all a breeze! Photography: Stephen Karlisch
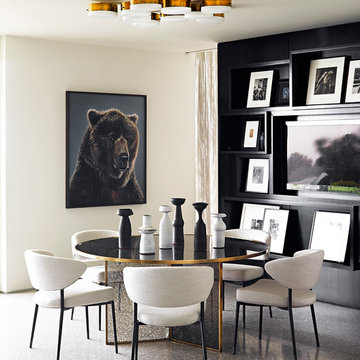
Peter Murdock
Aménagement d'une salle à manger contemporaine avec un mur blanc, sol en béton ciré et un sol gris.
Aménagement d'une salle à manger contemporaine avec un mur blanc, sol en béton ciré et un sol gris.
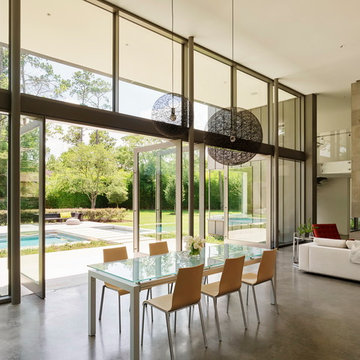
The heart of the house is a double-height great room encompassing family living, dining and kitchen. Featuring floor-to-ceiling glass pivot doors and expansive glazing, the dining room at this modern home is airy and light.
© Matthew Millman

Inspiration pour une grande salle à manger design fermée avec un mur blanc, une cheminée ribbon, un manteau de cheminée en bois, un sol beige et sol en béton ciré.
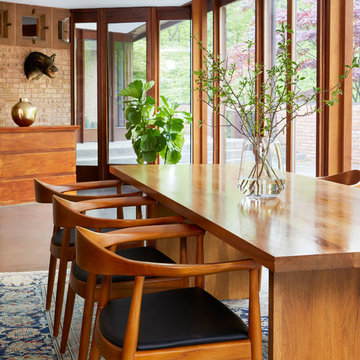
©Brett Bulthuis 2018
Idées déco pour une grande salle à manger ouverte sur la cuisine rétro avec sol en béton ciré.
Idées déco pour une grande salle à manger ouverte sur la cuisine rétro avec sol en béton ciré.
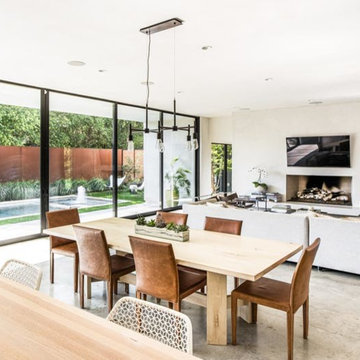
Robert Yu
Idées déco pour une salle à manger ouverte sur le salon moderne de taille moyenne avec un mur gris, sol en béton ciré, aucune cheminée et un sol gris.
Idées déco pour une salle à manger ouverte sur le salon moderne de taille moyenne avec un mur gris, sol en béton ciré, aucune cheminée et un sol gris.
Idées déco de salles à manger avec un sol en travertin et sol en béton ciré
6
