Idées déco de salles à manger avec un sol en travertin et sol en béton ciré
Trier par :
Budget
Trier par:Populaires du jour
41 - 60 sur 10 211 photos
1 sur 3

The Mazama house is located in the Methow Valley of Washington State, a secluded mountain valley on the eastern edge of the North Cascades, about 200 miles northeast of Seattle.
The house has been carefully placed in a copse of trees at the easterly end of a large meadow. Two major building volumes indicate the house organization. A grounded 2-story bedroom wing anchors a raised living pavilion that is lifted off the ground by a series of exposed steel columns. Seen from the access road, the large meadow in front of the house continues right under the main living space, making the living pavilion into a kind of bridge structure spanning over the meadow grass, with the house touching the ground lightly on six steel columns. The raised floor level provides enhanced views as well as keeping the main living level well above the 3-4 feet of winter snow accumulation that is typical for the upper Methow Valley.
To further emphasize the idea of lightness, the exposed wood structure of the living pavilion roof changes pitch along its length, so the roof warps upward at each end. The interior exposed wood beams appear like an unfolding fan as the roof pitch changes. The main interior bearing columns are steel with a tapered “V”-shape, recalling the lightness of a dancer.
The house reflects the continuing FINNE investigation into the idea of crafted modernism, with cast bronze inserts at the front door, variegated laser-cut steel railing panels, a curvilinear cast-glass kitchen counter, waterjet-cut aluminum light fixtures, and many custom furniture pieces. The house interior has been designed to be completely integral with the exterior. The living pavilion contains more than twelve pieces of custom furniture and lighting, creating a totality of the designed environment that recalls the idea of Gesamtkunstverk, as seen in the work of Josef Hoffman and the Viennese Secessionist movement in the early 20th century.
The house has been designed from the start as a sustainable structure, with 40% higher insulation values than required by code, radiant concrete slab heating, efficient natural ventilation, large amounts of natural lighting, water-conserving plumbing fixtures, and locally sourced materials. Windows have high-performance LowE insulated glazing and are equipped with concealed shades. A radiant hydronic heat system with exposed concrete floors allows lower operating temperatures and higher occupant comfort levels. The concrete slabs conserve heat and provide great warmth and comfort for the feet.
Deep roof overhangs, built-in shades and high operating clerestory windows are used to reduce heat gain in summer months. During the winter, the lower sun angle is able to penetrate into living spaces and passively warm the exposed concrete floor. Low VOC paints and stains have been used throughout the house. The high level of craft evident in the house reflects another key principle of sustainable design: build it well and make it last for many years!
Photo by Benjamin Benschneider
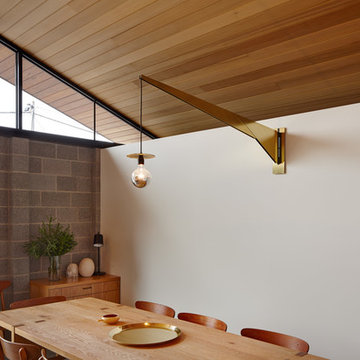
Peter Bennets
Idées déco pour une salle à manger ouverte sur la cuisine contemporaine avec un mur blanc et sol en béton ciré.
Idées déco pour une salle à manger ouverte sur la cuisine contemporaine avec un mur blanc et sol en béton ciré.
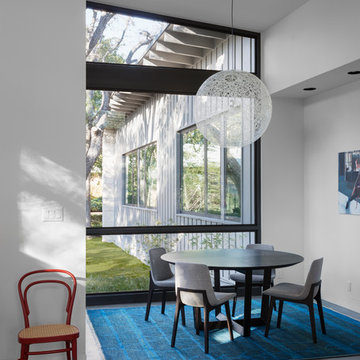
Light by Mooi, art from Wally Workman Gallery, photo by Whit Preston
Aménagement d'une salle à manger rétro avec un mur blanc et sol en béton ciré.
Aménagement d'une salle à manger rétro avec un mur blanc et sol en béton ciré.
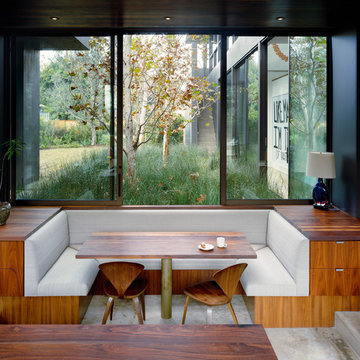
Idée de décoration pour une salle à manger ouverte sur la cuisine minimaliste avec un mur noir, sol en béton ciré, aucune cheminée et éclairage.
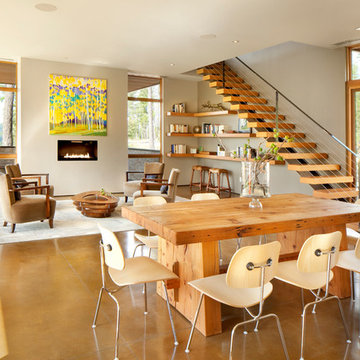
Gibeon Photography
Aménagement d'une salle à manger ouverte sur le salon contemporaine avec sol en béton ciré et une cheminée ribbon.
Aménagement d'une salle à manger ouverte sur le salon contemporaine avec sol en béton ciré et une cheminée ribbon.

Contemporary Southwest design at its finest! We made sure to merge all of the classic elements such as organic textures and materials as well as our client's gorgeous art collection and unique custom lighting.
Project designed by Susie Hersker’s Scottsdale interior design firm Design Directives. Design Directives is active in Phoenix, Paradise Valley, Cave Creek, Carefree, Sedona, and beyond.
For more about Design Directives, click here: https://susanherskerasid.com/
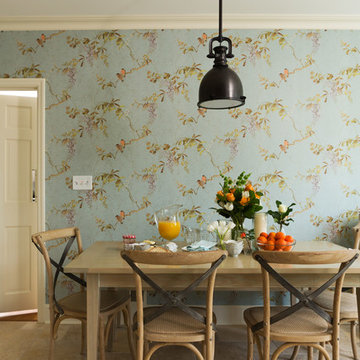
© David Papazian Photography
Featured in Luxe Interiors + Design Spring 2013
Please visit http://www.nifelledesign.com/publications.html to view the PDF of the article.
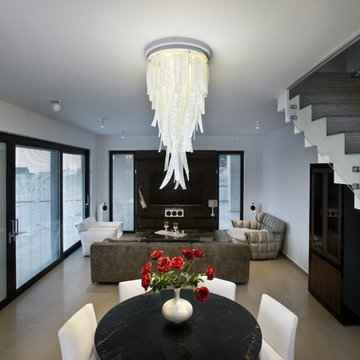
Custom Waterfall Chandelier made from rippled panels of fused glass. Shown in color Milk. Custom sizes and shapes available.
Cette photo montre une salle à manger ouverte sur le salon tendance avec un mur blanc et sol en béton ciré.
Cette photo montre une salle à manger ouverte sur le salon tendance avec un mur blanc et sol en béton ciré.
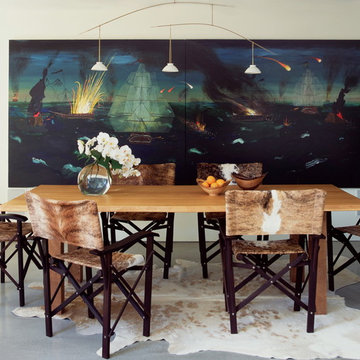
We recovered Christian Liagre directors chairs in cowhide to add fashionista fun to this chic, casual dining area.
Idée de décoration pour une salle à manger design fermée et de taille moyenne avec un mur blanc, sol en béton ciré et aucune cheminée.
Idée de décoration pour une salle à manger design fermée et de taille moyenne avec un mur blanc, sol en béton ciré et aucune cheminée.
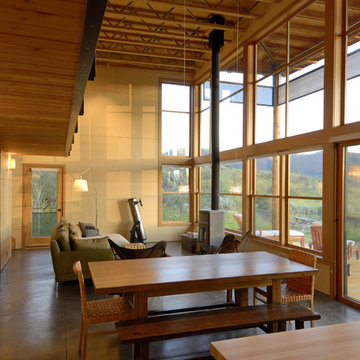
A modern box of space in the Methow Valley
photos by Will Austin
Idées déco pour une salle à manger ouverte sur le salon montagne de taille moyenne avec un mur beige et sol en béton ciré.
Idées déco pour une salle à manger ouverte sur le salon montagne de taille moyenne avec un mur beige et sol en béton ciré.
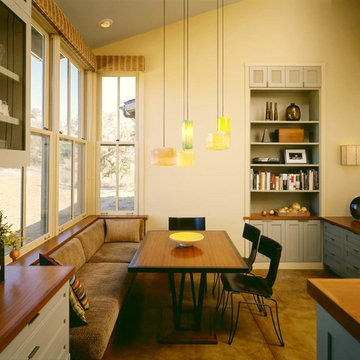
Dining area adjacent to kitchen with built in upholstered banquette.
Cathy Schwabe Architecture.
Photograph by David Wakely.
Inspiration pour une salle à manger design avec sol en béton ciré.
Inspiration pour une salle à manger design avec sol en béton ciré.
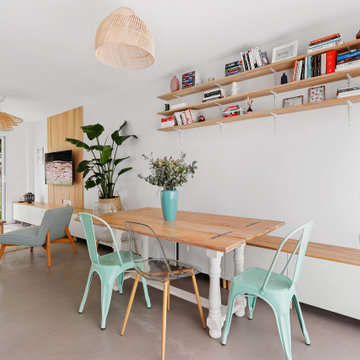
Cette image montre une salle à manger nordique avec un mur blanc, sol en béton ciré et un sol gris.
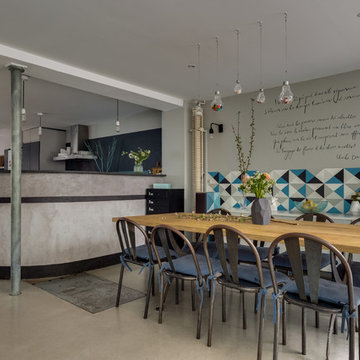
Aménagement d'une salle à manger ouverte sur la cuisine industrielle avec un mur gris, sol en béton ciré et un sol gris.

Offenes, mittelgroßes modernes Esszimmer / Wohnzimmer mit Sichtbetonwänden und hellgrauem Boden in Betonoptik. Kamin als Trennelement zu kleiner Bibliothek.
Fotograf: Ralf Dieter Bischoff
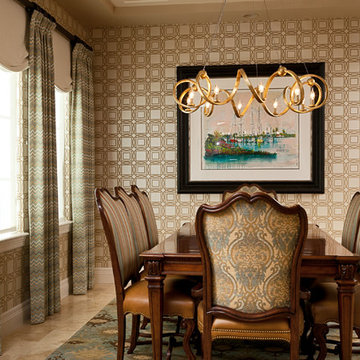
"Transitional" -- what exactly does this term mean? Especially, when describing interior design. Transitional style design, usually means that you have characteristics of both modern and traditional in your space. You kind of fall in that even middle ground between both styles.
For this dining room, our client was just that. However, she wasn't aware of it. She was trying to pair multiple traditional elements together, but it left her feeling unhappy. The space was feeling dark, filled with heavy furniture and nothing was popping or even uplifting. She knew she liked to mix patterns and textures, but was also unsure of how to achieve that.
As I looked around her home, I realized that their art collection definitely leaned more on the modern and colorful side of the spectrum. This was a big indicator to me, she wasn't fully traditional at all, she was more transitional! That was my que, and we got to work and this is the result.
Native House Photography
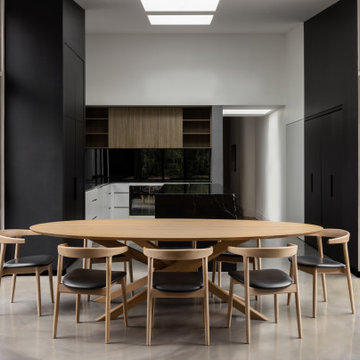
Cette image montre une salle à manger ouverte sur le salon design de taille moyenne avec sol en béton ciré.
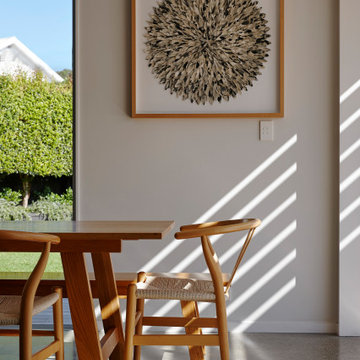
Cette photo montre une salle à manger ouverte sur la cuisine tendance de taille moyenne avec un mur blanc, sol en béton ciré et un sol gris.
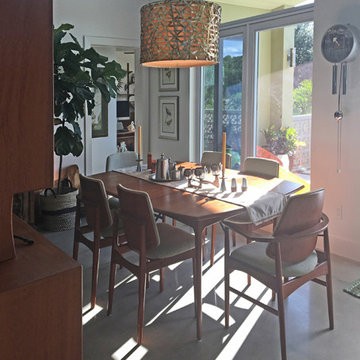
Cette photo montre une salle à manger ouverte sur la cuisine rétro de taille moyenne avec un mur blanc, sol en béton ciré, un sol gris et poutres apparentes.
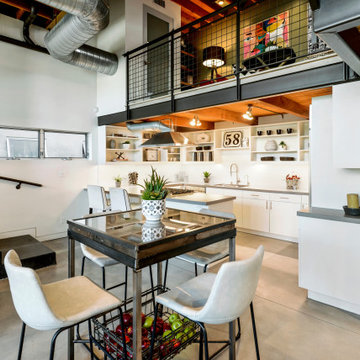
Aménagement d'une salle à manger ouverte sur le salon industrielle avec un mur blanc, sol en béton ciré et un sol gris.
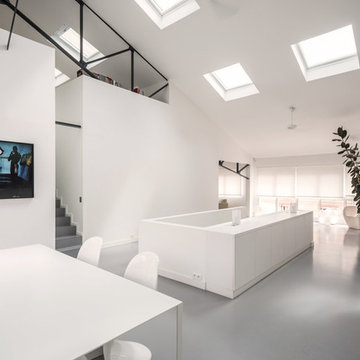
Aménagement d'une grande salle à manger ouverte sur le salon contemporaine avec un mur blanc, sol en béton ciré, aucune cheminée et un sol gris.
Idées déco de salles à manger avec un sol en travertin et sol en béton ciré
3