Idées déco de salles à manger avec un sol gris et éclairage
Trier par :
Budget
Trier par:Populaires du jour
21 - 40 sur 340 photos
1 sur 3
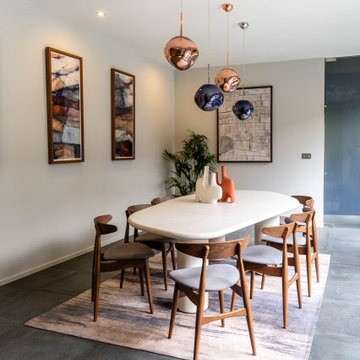
The dining room is a stunning space that centers around a poured concrete dining table with organic, free-flowing forms. The table is the centerpiece of the room and provides a perfect backdrop for a family dinner or a gathering of friends. The wall art textures with hues of brown add warmth and depth to the space, while the room's location overlooking the courtyard provides a tranquil and inviting atmosphere.
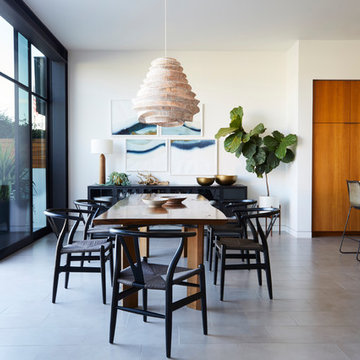
Nicole Franzen
Réalisation d'une salle à manger ouverte sur la cuisine design avec un mur blanc, aucune cheminée, un sol gris et éclairage.
Réalisation d'une salle à manger ouverte sur la cuisine design avec un mur blanc, aucune cheminée, un sol gris et éclairage.

What problems do you want to solve?:
I want to replace a large, dark leaking conservatory with an extension to bring all year round living and light into a dark kitchen. Open my cellar floor to be one with the garden,
Tell us about your project and your ideas so far:
I’ve replaced the kitchen in the last 5 years, but the conservatory is a go area in the winter, I have a beautiful garden and want to be able to see it all year. My idea would be to build an extension for living with a fully opening glass door, partial living roof with lantern. Then I would like to take down the external wall between the kitchen and the new room to make it one space.
Things, places, people and materials you love:
I work as a consultant virologist and have spent the last 15 months on the frontline in work for long hours, I love nature and green space. I love my garden. Our last holiday was to Vancouver island - whale watching and bird watching. I want sustainable and environmentally friendly living.
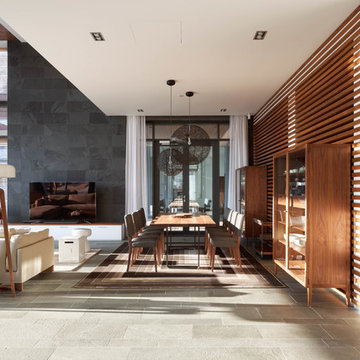
Алексей Князев
Exemple d'une grande salle à manger ouverte sur le salon tendance avec un mur multicolore, un sol en ardoise, un sol gris et éclairage.
Exemple d'une grande salle à manger ouverte sur le salon tendance avec un mur multicolore, un sol en ardoise, un sol gris et éclairage.
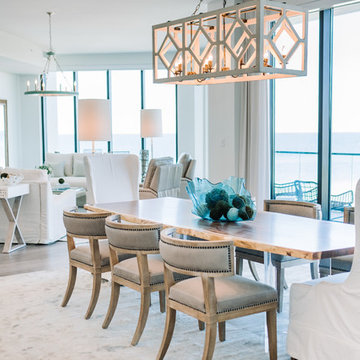
Photo Credit: Dear Wesleyann, Wesleyann Moffatt
Réalisation d'une grande salle à manger ouverte sur le salon marine avec un mur blanc, parquet clair, un sol gris et éclairage.
Réalisation d'une grande salle à manger ouverte sur le salon marine avec un mur blanc, parquet clair, un sol gris et éclairage.
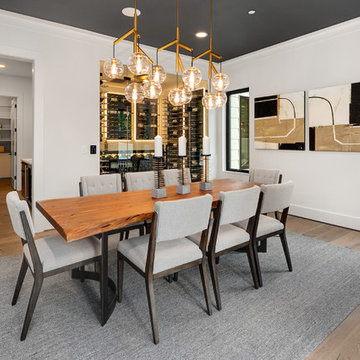
The formal dining room is right off of the entry and butlers pantry, inches from the kitchen. It features a beautiful custom wine vault and gold modern chandelier.
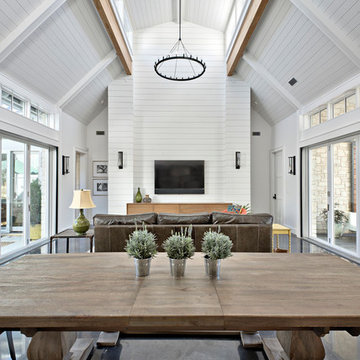
Architect: Tim Brown Architecture. Photographer: Casey Fry
Aménagement d'une grande salle à manger ouverte sur le salon classique avec un mur blanc, aucune cheminée, un sol gris, sol en béton ciré et éclairage.
Aménagement d'une grande salle à manger ouverte sur le salon classique avec un mur blanc, aucune cheminée, un sol gris, sol en béton ciré et éclairage.
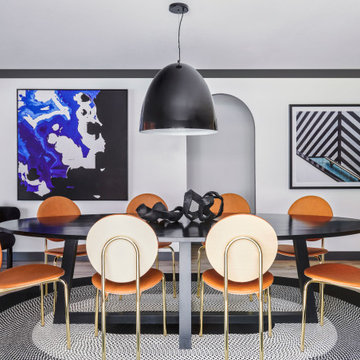
Kaiko Design were engaged by a professional couple and their growing family, to breathe life into this timeworn 90’s
brick bungalow in Sydney, Australia.

The dining room and kitchen spill out onto a roof top terrace to encourage summer barbeques and sunset dinner spectacles.
Inspiration pour une salle à manger ouverte sur le salon minimaliste avec sol en béton ciré, un sol gris, un plafond en bois, un mur en parement de brique, un mur noir et éclairage.
Inspiration pour une salle à manger ouverte sur le salon minimaliste avec sol en béton ciré, un sol gris, un plafond en bois, un mur en parement de brique, un mur noir et éclairage.
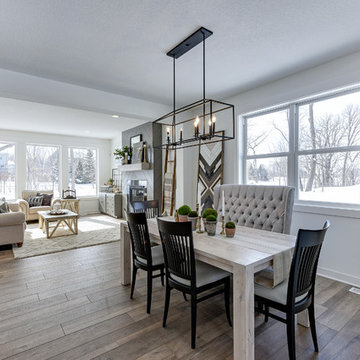
The main level of this modern farmhouse is open, and filled with large windows. The black accents carry from the front door through the back mudroom. The dining table was handcrafted from alder wood, then whitewashed and paired with a bench and four custom-painted, reupholstered chairs.
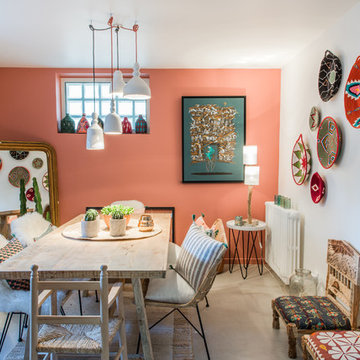
Jours & Nuits © 2017 Houzz
Inspiration pour une salle à manger bohème avec un mur rouge, sol en béton ciré, un sol gris et éclairage.
Inspiration pour une salle à manger bohème avec un mur rouge, sol en béton ciré, un sol gris et éclairage.
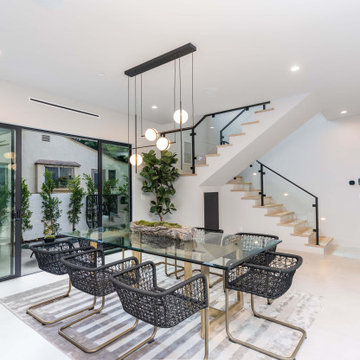
Cette image montre une grande salle à manger ouverte sur le salon minimaliste avec un mur blanc, un sol en carrelage de porcelaine, aucune cheminée, un sol gris et éclairage.
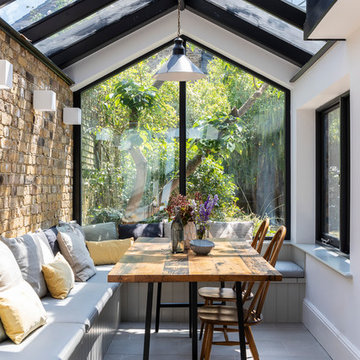
Chris Snook
Inspiration pour une salle à manger ouverte sur la cuisine traditionnelle de taille moyenne avec un sol gris, un mur blanc et éclairage.
Inspiration pour une salle à manger ouverte sur la cuisine traditionnelle de taille moyenne avec un sol gris, un mur blanc et éclairage.
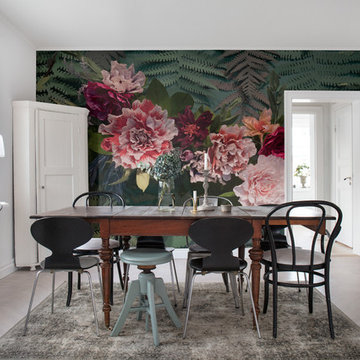
Idées déco pour une salle à manger scandinave avec un mur multicolore, parquet clair, un sol gris et éclairage.
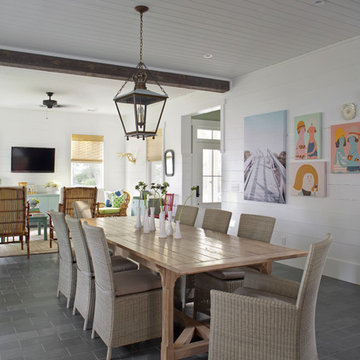
Wall Color: SW extra white 7006
Stair Run Color: BM Sterling 1591
Floor: 6x12 Squall Slate (local tile supplier)
Idée de décoration pour une grande salle à manger ouverte sur le salon marine avec un sol en ardoise, un mur blanc, aucune cheminée, un sol gris et éclairage.
Idée de décoration pour une grande salle à manger ouverte sur le salon marine avec un sol en ardoise, un mur blanc, aucune cheminée, un sol gris et éclairage.
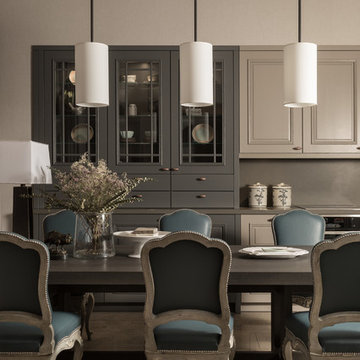
Cette image montre une salle à manger ouverte sur la cuisine traditionnelle de taille moyenne avec un sol gris, un mur gris et éclairage.
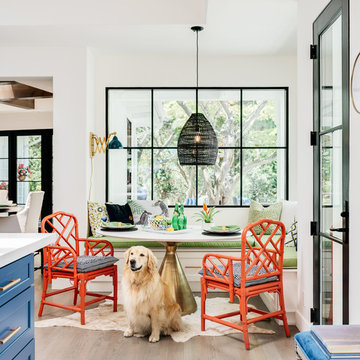
Christopher Stark Photography
Dura Supreme custom painted cabinetry, white , custom SW blue island,
Furniture and accessories: Susan Love, Interior Stylist
Photographer www.christopherstark.com
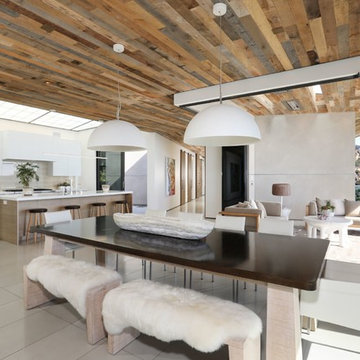
Exemple d'une salle à manger ouverte sur le salon tendance de taille moyenne avec un mur blanc, un sol gris, un sol en carrelage de porcelaine et éclairage.
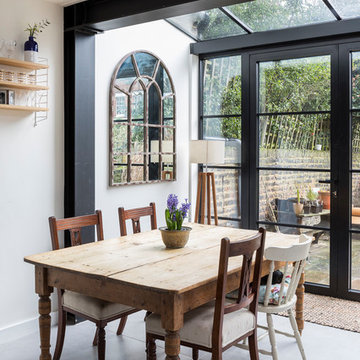
This bespoke kitchen / dinning area works as a hub between upper floors and serves as the main living area. Delivering loads of natural light thanks to glass roof and large bespoke french doors. Stylishly exposed steel beams blend beautifully with carefully selected decor elements and bespoke stairs with glass balustrade.
Chris Snook
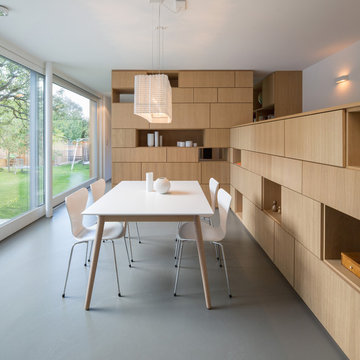
H.Stolz
Cette image montre une salle à manger ouverte sur le salon design de taille moyenne avec un mur blanc, un sol en linoléum, un sol gris et éclairage.
Cette image montre une salle à manger ouverte sur le salon design de taille moyenne avec un mur blanc, un sol en linoléum, un sol gris et éclairage.
Idées déco de salles à manger avec un sol gris et éclairage
2