Idées déco de salles à manger avec un sol gris et éclairage
Trier par :
Budget
Trier par:Populaires du jour
61 - 80 sur 340 photos
1 sur 3
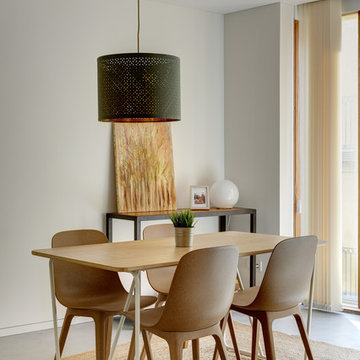
Cette photo montre une petite salle à manger ouverte sur le salon tendance avec un mur blanc, sol en béton ciré, un sol gris et éclairage.
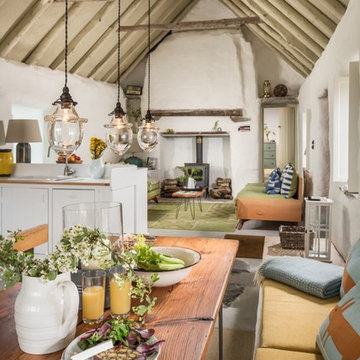
Unique Home Stays
Aménagement d'une salle à manger ouverte sur le salon montagne avec un mur blanc, un poêle à bois, un sol gris et éclairage.
Aménagement d'une salle à manger ouverte sur le salon montagne avec un mur blanc, un poêle à bois, un sol gris et éclairage.
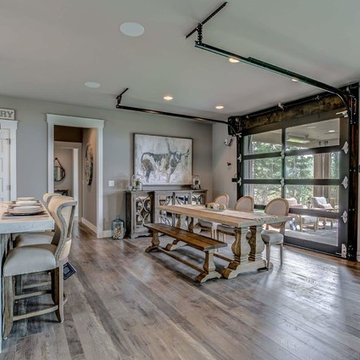
Since the dining room is an extension of the kitchen and living room, we opted to add a garage door. This makes for easy indoor/outdoor living.
Réalisation d'une salle à manger ouverte sur le salon champêtre de taille moyenne avec un mur gris, sol en stratifié, un sol gris et éclairage.
Réalisation d'une salle à manger ouverte sur le salon champêtre de taille moyenne avec un mur gris, sol en stratifié, un sol gris et éclairage.
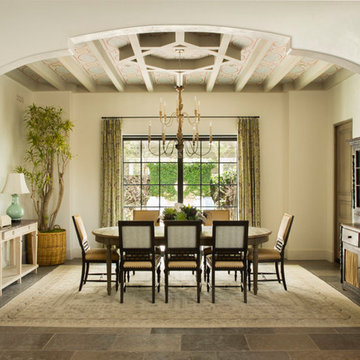
Idée de décoration pour une salle à manger méditerranéenne avec un mur blanc, un sol gris et éclairage.

Réalisation d'une salle à manger ouverte sur la cuisine design de taille moyenne avec un mur gris, un sol en carrelage de céramique, un sol gris et éclairage.
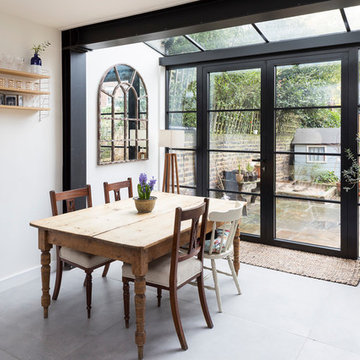
This bespoke kitchen / dinning area works as a hub between upper floors and serves as the main living area. Delivering loads of natural light thanks to glass roof and large bespoke french doors. Stylishly exposed steel beams blend beautifully with carefully selected decor elements and bespoke stairs with glass balustrade.
Chris Snook
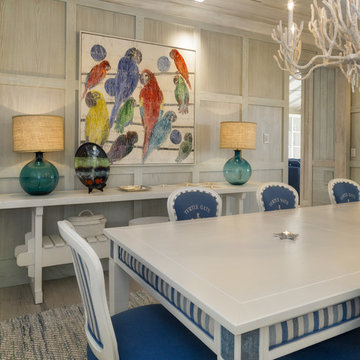
Ron Rosenzweig
Réalisation d'une salle à manger marine fermée et de taille moyenne avec un mur gris, parquet clair, aucune cheminée, un sol gris et éclairage.
Réalisation d'une salle à manger marine fermée et de taille moyenne avec un mur gris, parquet clair, aucune cheminée, un sol gris et éclairage.
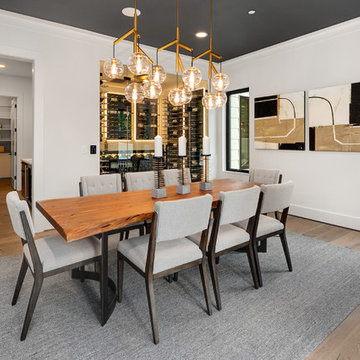
The formal dining room is right off of the entry and butlers pantry, inches from the kitchen. It features a beautiful custom wine vault and gold modern chandelier.
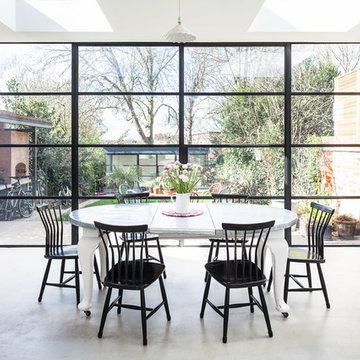
David Butler
Réalisation d'une grande salle à manger design fermée avec un mur blanc, sol en béton ciré, un sol gris et éclairage.
Réalisation d'une grande salle à manger design fermée avec un mur blanc, sol en béton ciré, un sol gris et éclairage.

Designed to embrace an extensive and unique art collection including sculpture, paintings, tapestry, and cultural antiquities, this modernist home located in north Scottsdale’s Estancia is the quintessential gallery home for the spectacular collection within. The primary roof form, “the wing” as the owner enjoys referring to it, opens the home vertically to a view of adjacent Pinnacle peak and changes the aperture to horizontal for the opposing view to the golf course. Deep overhangs and fenestration recesses give the home protection from the elements and provide supporting shade and shadow for what proves to be a desert sculpture. The restrained palette allows the architecture to express itself while permitting each object in the home to make its own place. The home, while certainly modern, expresses both elegance and warmth in its material selections including canterra stone, chopped sandstone, copper, and stucco.
Project Details | Lot 245 Estancia, Scottsdale AZ
Architect: C.P. Drewett, Drewett Works, Scottsdale, AZ
Interiors: Luis Ortega, Luis Ortega Interiors, Hollywood, CA
Publications: luxe. interiors + design. November 2011.
Featured on the world wide web: luxe.daily
Photos by Grey Crawford
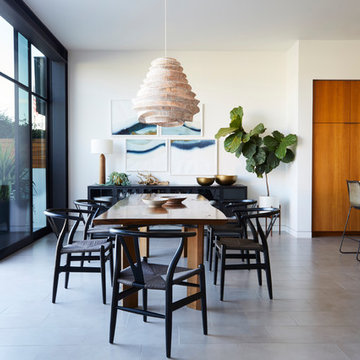
Nicole Franzen
Réalisation d'une salle à manger ouverte sur la cuisine design avec un mur blanc, aucune cheminée, un sol gris et éclairage.
Réalisation d'une salle à manger ouverte sur la cuisine design avec un mur blanc, aucune cheminée, un sol gris et éclairage.

Aménagement d'une grande salle à manger ouverte sur le salon campagne avec un mur blanc, sol en béton ciré, une cheminée standard, un manteau de cheminée en brique, un sol gris et éclairage.

In this open floor plan we defined the dining room by added faux wainscoting. Then painted it Sherwin Williams Dovetail. The ceilings are also low in this home so we added a semi flush mount instead of a chandelier here.
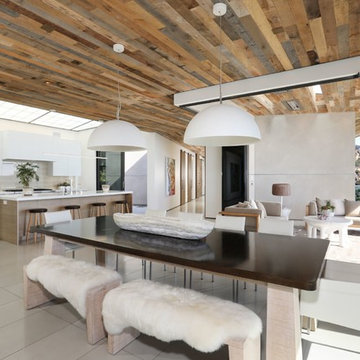
Exemple d'une salle à manger ouverte sur le salon tendance de taille moyenne avec un mur blanc, un sol gris, un sol en carrelage de porcelaine et éclairage.
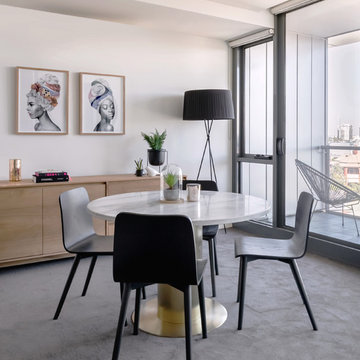
Cette photo montre une salle à manger tendance avec un mur blanc, moquette, un sol gris et éclairage.
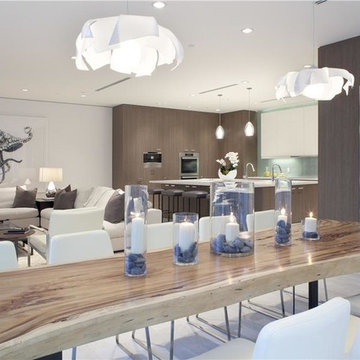
Aménagement d'une salle à manger ouverte sur le salon moderne de taille moyenne avec un mur blanc, sol en béton ciré, aucune cheminée, un sol gris et éclairage.
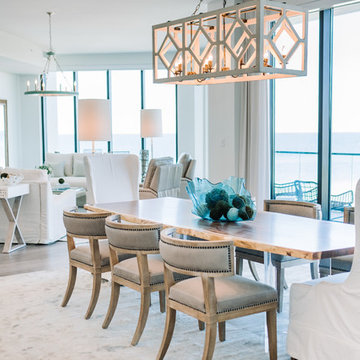
Photo Credit: Dear Wesleyann, Wesleyann Moffatt
Réalisation d'une grande salle à manger ouverte sur le salon marine avec un mur blanc, parquet clair, un sol gris et éclairage.
Réalisation d'une grande salle à manger ouverte sur le salon marine avec un mur blanc, parquet clair, un sol gris et éclairage.

Paul Craig
Cette image montre une petite salle à manger design avec un mur blanc, sol en béton ciré, un sol gris et éclairage.
Cette image montre une petite salle à manger design avec un mur blanc, sol en béton ciré, un sol gris et éclairage.
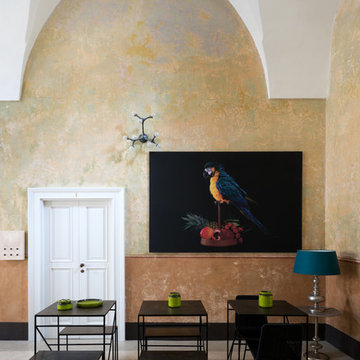
Idées déco pour une salle à manger méditerranéenne avec un mur beige, aucune cheminée, un sol gris et éclairage.
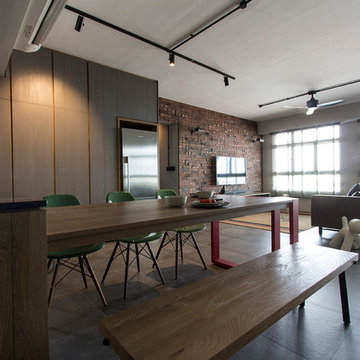
Cette photo montre une salle à manger ouverte sur la cuisine industrielle avec un mur beige, un sol gris et éclairage.
Idées déco de salles à manger avec un sol gris et éclairage
4