Idées déco de salles à manger avec un sol gris et éclairage
Trier par :
Budget
Trier par:Populaires du jour
101 - 120 sur 340 photos
1 sur 3
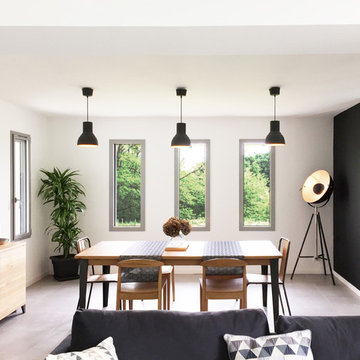
Aménagement d'une salle à manger ouverte sur le salon industrielle avec un mur blanc, aucune cheminée, un sol gris et éclairage.
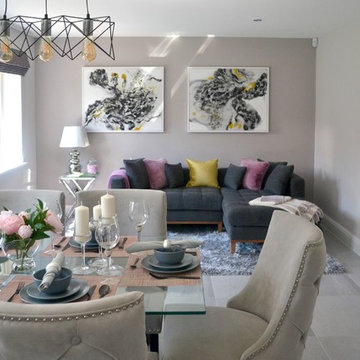
Sophie Windatt
Aménagement d'une grande salle à manger ouverte sur le salon contemporaine avec un mur gris, un sol en carrelage de porcelaine, aucune cheminée, un sol gris et éclairage.
Aménagement d'une grande salle à manger ouverte sur le salon contemporaine avec un mur gris, un sol en carrelage de porcelaine, aucune cheminée, un sol gris et éclairage.
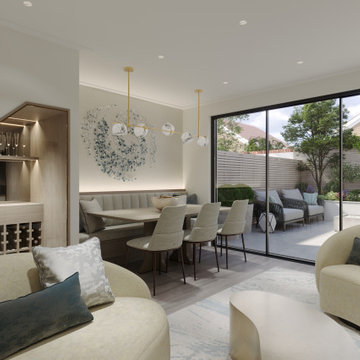
Inspiration pour une petite salle à manger design avec une banquette d'angle, un mur beige, un sol en bois brun, un sol gris, du papier peint et éclairage.
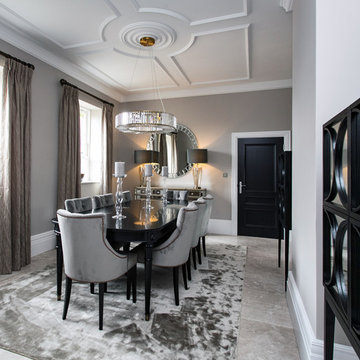
Classic dining room
Rebecca Faith Photography
Réalisation d'une salle à manger tradition fermée et de taille moyenne avec un mur gris, un sol en marbre, un sol gris et éclairage.
Réalisation d'une salle à manger tradition fermée et de taille moyenne avec un mur gris, un sol en marbre, un sol gris et éclairage.
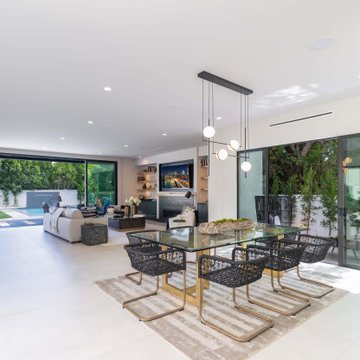
Idée de décoration pour une grande salle à manger ouverte sur le salon minimaliste avec un mur blanc, un sol en carrelage de porcelaine, aucune cheminée, un sol gris et éclairage.
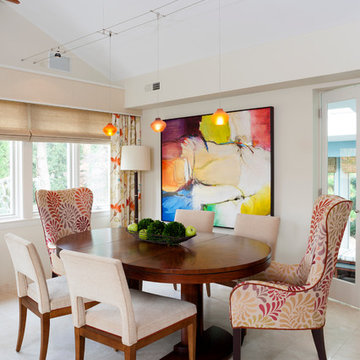
Stacey Zarin
Cette image montre une salle à manger ouverte sur la cuisine bohème de taille moyenne avec un mur blanc, un sol en carrelage de céramique, aucune cheminée, un sol gris et éclairage.
Cette image montre une salle à manger ouverte sur la cuisine bohème de taille moyenne avec un mur blanc, un sol en carrelage de céramique, aucune cheminée, un sol gris et éclairage.
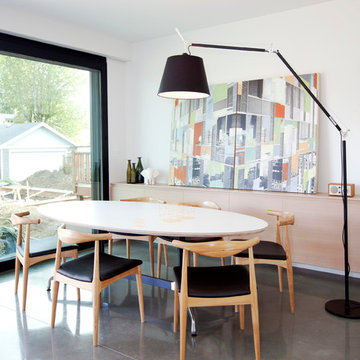
Janis Nicolay
Cette image montre une salle à manger nordique avec un mur blanc, sol en béton ciré, un sol gris et éclairage.
Cette image montre une salle à manger nordique avec un mur blanc, sol en béton ciré, un sol gris et éclairage.
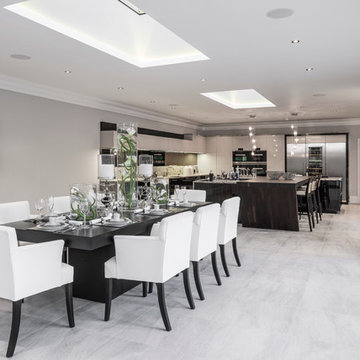
This fabulous kitchen was designed by Lida Cucina. using a combination of materials to great effect. The striking central island breakfast bar with bridge support makes a bold statement in 90mm “staved” wenge. The kitchen cabinetry in White Sand high gloss lacquer contrasts beautifully with the glossy Ebony Wood doors which have inset handles in crocodile. Natural granite, tinted mirrored splashbacks and integrated appliances by Miele and Atag and Gaggenau complete the sophisticated look. Photograph by Jonathon Little
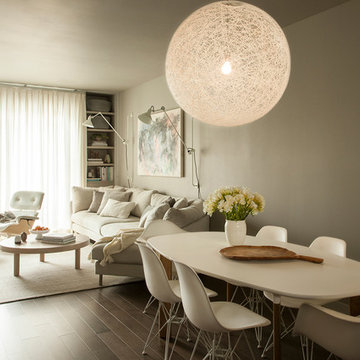
Ellie Lillstrom
Inspiration pour une petite salle à manger ouverte sur le salon minimaliste avec un mur gris, un sol en bois brun, un sol gris et éclairage.
Inspiration pour une petite salle à manger ouverte sur le salon minimaliste avec un mur gris, un sol en bois brun, un sol gris et éclairage.

This residence sits atop a precipice with views to the metropolitan Denver valley to the east and the iconic Flatiron peaks to the west. The two sides of this linear scheme respond independently to the site conditions. The east has a high band of glass for morning light infiltration, with a thick zone of storage below. Dividing the storage areas, a rhythm of intermittent windows provide views to the entry court and distant city. On the opposite side, full height sliding glass panels extend the length of the house embracing the best views. After entering through the solid east wall, the amazing mountain peaks are revealed.
For this residence, simplicity and restraint are the innovation. Materials are limited to wood structure and ceilings, concrete floors, and oxidized steel cladding. The roof extension provides sun shading for the west facing glass and shelter for the end terrace. The house’s modest form and palate of materials place it unpretentiously within its surroundings, allowing the natural environment to carry the day.
A.I.A. Wyoming Chapter Design Award of Merit 2011
Project Year: 2009
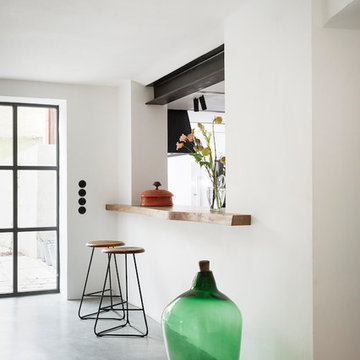
Eine grosszügige Durchreiche verbindet das Esszimmer mit der Küche. So wird nicht nur die Raumfolge grosszügiger und luftiger, sondern es entsteht auch ein sehr kommunikativer Ort an der Bar.
Foto: Sorin Morar
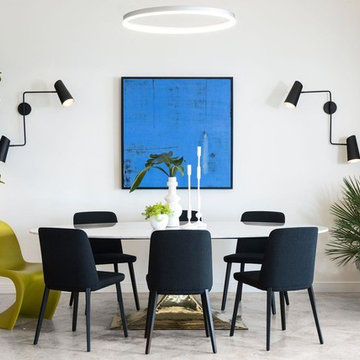
Builder: Hagstrom Builder | Photographer: Amber Frederiksen Photography
Idée de décoration pour une salle à manger design avec un mur blanc, un sol gris et éclairage.
Idée de décoration pour une salle à manger design avec un mur blanc, un sol gris et éclairage.
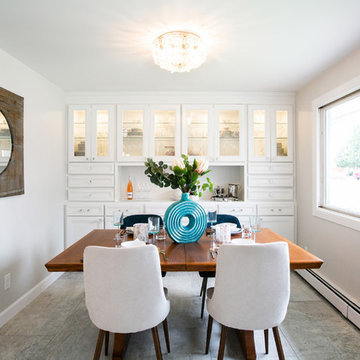
Words cannot describe the level of transformation this beautiful 60’s ranch has undergone. The home was blessed with a ton of natural light, however the sectioned rooms made for large awkward spaces without much functionality. By removing the dividing walls and reworking a few key functioning walls, this home is ready to entertain friends and family for all occasions. The large island has dual ovens for serious bake-off competitions accompanied with an inset induction cooktop equipped with a pop-up ventilation system. Plenty of storage surrounds the cooking stations providing large countertop space and seating nook for two. The beautiful natural quartzite is a show stopper throughout with it’s honed finish and serene blue/green hue providing a touch of color. Mother-of-Pearl backsplash tiles compliment the quartzite countertops and soft linen cabinets. The level of functionality has been elevated by moving the washer & dryer to a newly created closet situated behind the refrigerator and keeps hidden by a ceiling mounted barn-door. The new laundry room and storage closet opposite provide a functional solution for maintaining easy access to both areas without door swings restricting the path to the family room. Full height pantry cabinet make up the rest of the wall providing plenty of storage space and a natural division between casual dining to formal dining. Built-in cabinetry with glass doors provides the opportunity to showcase family dishes and heirlooms accented with in-cabinet lighting. With the wall partitions removed, the dining room easily flows into the rest of the home while maintaining its special moment. A large peninsula divides the kitchen space from the seating room providing plentiful storage including countertop cabinets for hidden storage, a charging nook, and a custom doggy station for the beloved dog with an elevated bowl deck and shallow drawer for leashes and treats! Beautiful large format tiles with a touch of modern flair bring all these spaces together providing a texture and color unlike any other with spots of iridescence, brushed concrete, and hues of blue and green. The original master bath and closet was divided into two parts separated by a hallway and door leading to the outside. This created an itty-bitty bathroom and plenty of untapped floor space with potential! By removing the interior walls and bringing the new bathroom space into the bedroom, we created a functional bathroom and walk-in closet space. By reconfiguration the bathroom layout to accommodate a walk-in shower and dual vanity, we took advantage of every square inch and made it functional and beautiful! A pocket door leads into the bathroom suite and a large full-length mirror on a mosaic accent wall greets you upon entering. To the left is a pocket door leading into the walk-in closet, and to the right is the new master bath. A natural marble floor mosaic in a basket weave pattern is warm to the touch thanks to the heating system underneath. Large format white wall tiles with glass mosaic accent in the shower and continues as a wainscot throughout the bathroom providing a modern touch and compliment the classic marble floor. A crisp white double vanity furniture piece completes the space. The journey of the Yosemite project is one we will never forget. Not only were we given the opportunity to transform this beautiful home into a more functional and beautiful space, we were blessed with such amazing clients who were endlessly appreciative of TVL – and for that we are grateful!
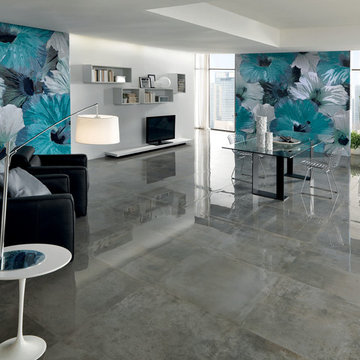
Cette photo montre une très grande salle à manger ouverte sur le salon tendance avec un mur blanc, sol en béton ciré, aucune cheminée, un sol gris et éclairage.
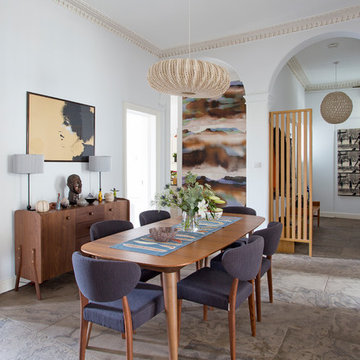
Cette photo montre une salle à manger tendance avec un mur blanc, un sol gris et éclairage.
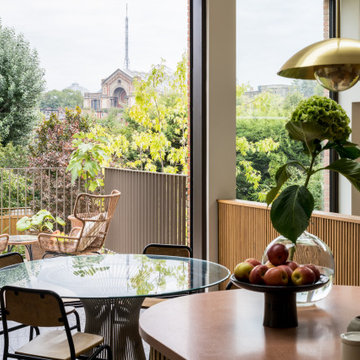
Dining Room with sliding doors onto rear balcony, with views over Alexandra Palace.
Idée de décoration pour une salle à manger ouverte sur la cuisine design de taille moyenne avec un mur blanc, un sol en carrelage de porcelaine, un sol gris et éclairage.
Idée de décoration pour une salle à manger ouverte sur la cuisine design de taille moyenne avec un mur blanc, un sol en carrelage de porcelaine, un sol gris et éclairage.
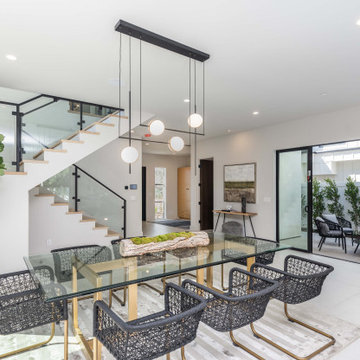
Inspiration pour une grande salle à manger ouverte sur le salon minimaliste avec un mur blanc, un sol en carrelage de porcelaine, aucune cheminée, un sol gris et éclairage.
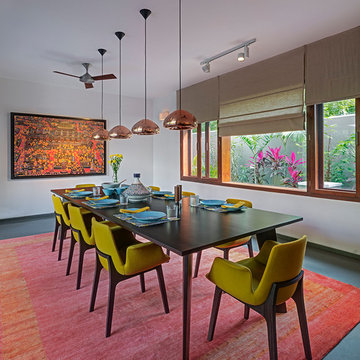
Shamanth Patil J
Exemple d'une salle à manger tendance fermée et de taille moyenne avec un mur blanc, sol en béton ciré, un sol gris et éclairage.
Exemple d'une salle à manger tendance fermée et de taille moyenne avec un mur blanc, sol en béton ciré, un sol gris et éclairage.
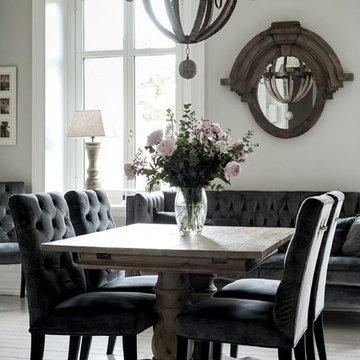
Idée de décoration pour une grande salle à manger tradition avec un mur blanc, un sol en bois brun, un sol gris et éclairage.
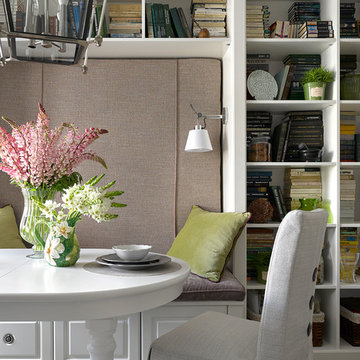
Aménagement d'une petite salle à manger ouverte sur la cuisine classique avec un sol gris et éclairage.
Idées déco de salles à manger avec un sol gris et éclairage
6