Idées déco de salles à manger avec un sol multicolore et différents designs de plafond
Trier par :
Budget
Trier par:Populaires du jour
221 - 240 sur 267 photos
1 sur 3
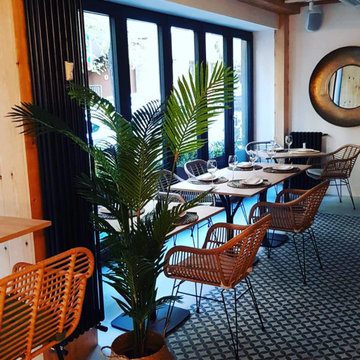
Inspiration pour une salle à manger minimaliste en bois fermée et de taille moyenne avec un mur multicolore, un sol en carrelage de porcelaine, aucune cheminée, un sol multicolore et poutres apparentes.
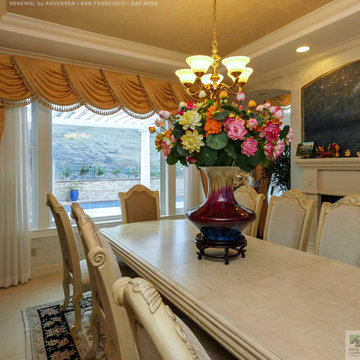
Spectacular dining room with new windows we installed. This elegant and well decorated formal dining room with long table and coffered ceiling looks amazing with this large triple window combination, including a picture window surrounded by two casement windows. Get started replacing the windows in your house today with Renewal by Andersen of San Francisco serving the entire Bay Area.
Find out more about replacing your home windows -- Contact Us Today! 844-245-2799
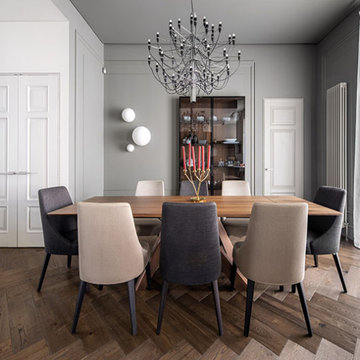
We are so proud of this luxurious classic full renovation project run Mosman, NSW. The attention to detail and superior workmanship is evident from every corner, from walls, to the floors, and even the furnishings and lighting are in perfect harmony.
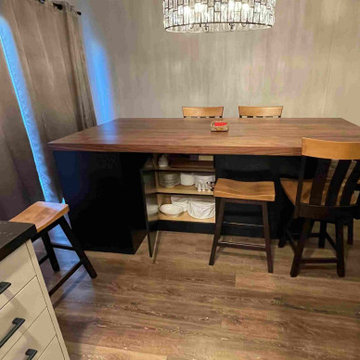
Design Build Transitional Kitchen Remodel in Newport Beach Orange County
Inspiration pour une salle à manger ouverte sur la cuisine traditionnelle de taille moyenne avec parquet clair, un sol multicolore et un plafond en bois.
Inspiration pour une salle à manger ouverte sur la cuisine traditionnelle de taille moyenne avec parquet clair, un sol multicolore et un plafond en bois.
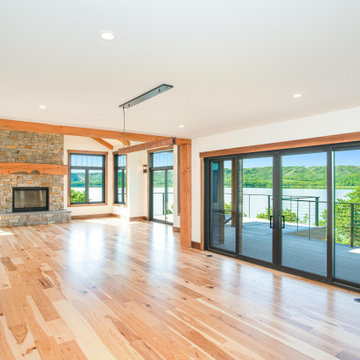
Cette image montre une salle à manger ouverte sur le salon craftsman avec un mur blanc, parquet clair, une cheminée standard, un manteau de cheminée en pierre, un sol multicolore et poutres apparentes.
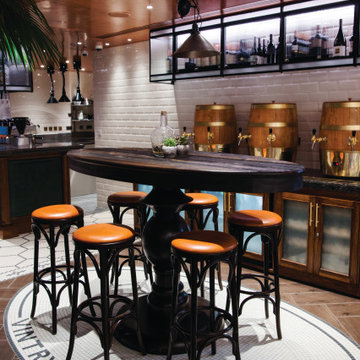
Vintry Kitchen restaurant at Vintry & Mercer hotel
Réalisation d'une salle à manger asiatique fermée et de taille moyenne avec un mur blanc, un sol en carrelage de porcelaine, aucune cheminée, un sol multicolore, un plafond à caissons, du papier peint et éclairage.
Réalisation d'une salle à manger asiatique fermée et de taille moyenne avec un mur blanc, un sol en carrelage de porcelaine, aucune cheminée, un sol multicolore, un plafond à caissons, du papier peint et éclairage.
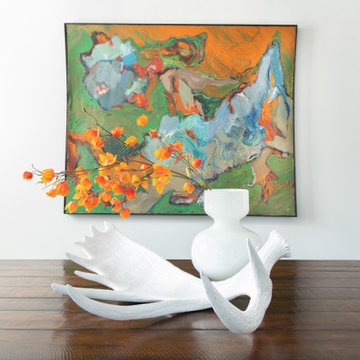
Completed in 2019, this is a home we completed for client who initially engaged us to remodeled their 100 year old classic craftsman bungalow on Seattle’s Queen Anne Hill. During our initial conversation, it became readily apparent that their program was much larger than a remodel could accomplish and the conversation quickly turned toward the design of a new structure that could accommodate a growing family, a live-in Nanny, a variety of entertainment options and an enclosed garage – all squeezed onto a compact urban corner lot.
Project entitlement took almost a year as the house size dictated that we take advantage of several exceptions in Seattle’s complex zoning code. After several meetings with city planning officials, we finally prevailed in our arguments and ultimately designed a 4 story, 3800 sf house on a 2700 sf lot. The finished product is light and airy with a large, open plan and exposed beams on the main level, 5 bedrooms, 4 full bathrooms, 2 powder rooms, 2 fireplaces, 4 climate zones, a huge basement with a home theatre, guest suite, climbing gym, and an underground tavern/wine cellar/man cave. The kitchen has a large island, a walk-in pantry, a small breakfast area and access to a large deck. All of this program is capped by a rooftop deck with expansive views of Seattle’s urban landscape and Lake Union.
Unfortunately for our clients, a job relocation to Southern California forced a sale of their dream home a little more than a year after they settled in after a year project. The good news is that in Seattle’s tight housing market, in less than a week they received several full price offers with escalator clauses which allowed them to turn a nice profit on the deal.
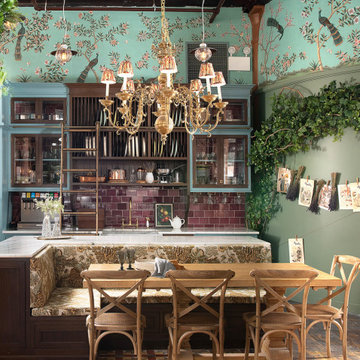
Cette photo montre une grande salle à manger victorienne avec parquet foncé, un sol multicolore et un plafond à caissons.

Idée de décoration pour une très grande salle à manger ouverte sur la cuisine minimaliste en bois avec un mur marron, moquette, cheminée suspendue, un manteau de cheminée en pierre, un sol multicolore et un plafond en bois.
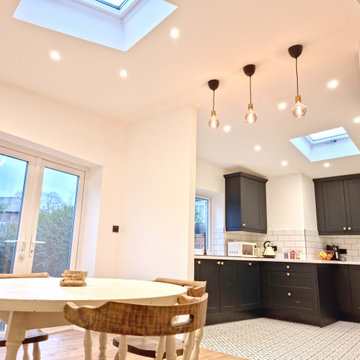
Exemple d'une salle à manger ouverte sur le salon tendance de taille moyenne avec un sol en carrelage de porcelaine, un sol multicolore, un plafond voûté, un mur blanc, aucune cheminée et éclairage.
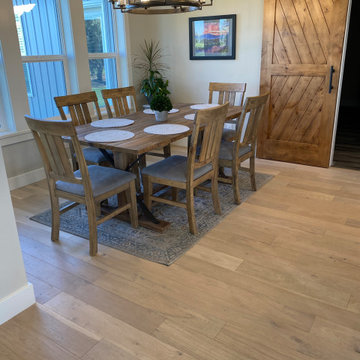
Hawthorne Oak – The Novella Hardwood Collection feature our slice-cut style, with boards that have been lightly sculpted by hand, with detailed coloring. This versatile collection was designed to fit any design scheme and compliment any lifestyle.
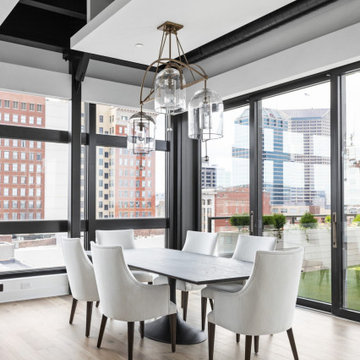
Dining room, with contemporary lighting from restoration hardware, restoration hardware furniture and sliding glass doors.
Idées déco pour une grande salle à manger ouverte sur le salon contemporaine avec un mur blanc, parquet clair, cheminée suspendue, un manteau de cheminée en pierre, un sol multicolore et un plafond à caissons.
Idées déco pour une grande salle à manger ouverte sur le salon contemporaine avec un mur blanc, parquet clair, cheminée suspendue, un manteau de cheminée en pierre, un sol multicolore et un plafond à caissons.
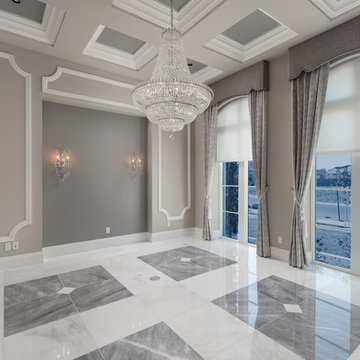
Formal dining room with a coffered ceiling, sparkling chandelier, and marble floor.
Idée de décoration pour une très grande salle à manger ouverte sur le salon méditerranéenne avec un mur beige, un sol en marbre, une cheminée standard, un manteau de cheminée en pierre, un sol multicolore, un plafond à caissons et du lambris.
Idée de décoration pour une très grande salle à manger ouverte sur le salon méditerranéenne avec un mur beige, un sol en marbre, une cheminée standard, un manteau de cheminée en pierre, un sol multicolore, un plafond à caissons et du lambris.
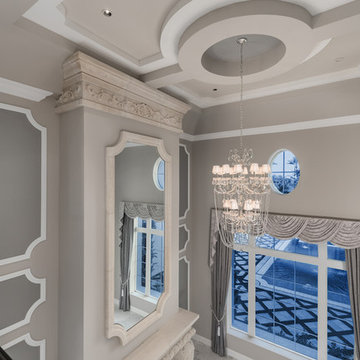
Overlooking the formal living area, the stone fireplace is floor-to-ceiling with a large mirror and dazzling chandelier.
Réalisation d'une très grande salle à manger méditerranéenne fermée avec un mur beige, un sol en marbre, une cheminée standard, un manteau de cheminée en pierre, un sol multicolore, un plafond à caissons et du lambris.
Réalisation d'une très grande salle à manger méditerranéenne fermée avec un mur beige, un sol en marbre, une cheminée standard, un manteau de cheminée en pierre, un sol multicolore, un plafond à caissons et du lambris.
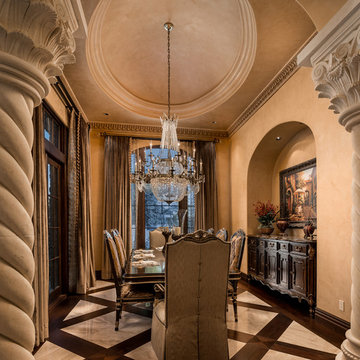
Formal dining room's coffered ceiling and arched entryways, the custom chandelier, marble, and wood floors, and the pillars.
Inspiration pour une très grande salle à manger chalet fermée avec un mur beige, parquet foncé, une cheminée standard, un manteau de cheminée en pierre, un sol multicolore et un plafond à caissons.
Inspiration pour une très grande salle à manger chalet fermée avec un mur beige, parquet foncé, une cheminée standard, un manteau de cheminée en pierre, un sol multicolore et un plafond à caissons.
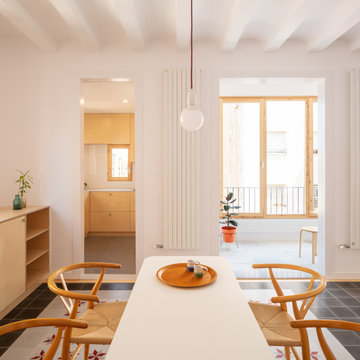
Réalisation d'une salle à manger ouverte sur le salon design de taille moyenne avec un mur blanc, un sol en carrelage de porcelaine, un sol multicolore et poutres apparentes.
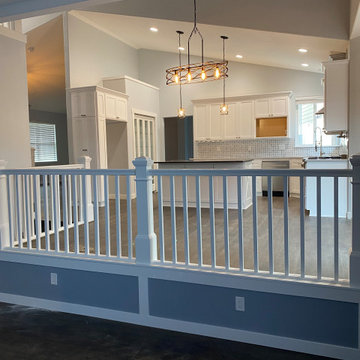
We removed the pony wall and installed railing to give this breakfast eating area an open concept.
Idée de décoration pour une salle à manger craftsman de taille moyenne avec une banquette d'angle, un mur gris, un sol en vinyl, aucune cheminée, un sol multicolore et un plafond voûté.
Idée de décoration pour une salle à manger craftsman de taille moyenne avec une banquette d'angle, un mur gris, un sol en vinyl, aucune cheminée, un sol multicolore et un plafond voûté.
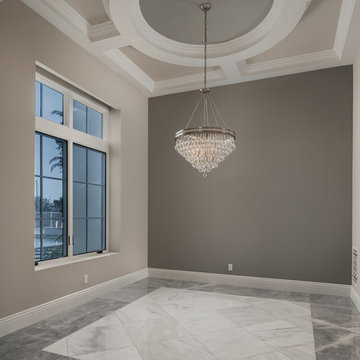
Open-concept dining area with a crystal chandelier, marble flooring, and a coffered ceiling design.
Aménagement d'une très grande salle à manger ouverte sur le salon méditerranéenne avec un sol en marbre, une cheminée standard, un manteau de cheminée en pierre, un sol multicolore, un plafond à caissons et un mur marron.
Aménagement d'une très grande salle à manger ouverte sur le salon méditerranéenne avec un sol en marbre, une cheminée standard, un manteau de cheminée en pierre, un sol multicolore, un plafond à caissons et un mur marron.
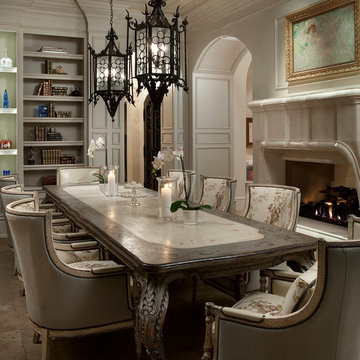
We love this formal dining rooms arched entryways and chandeliers, the custom fireplace, bricks & masonry, the fireplace mantel, millwork, and molding!
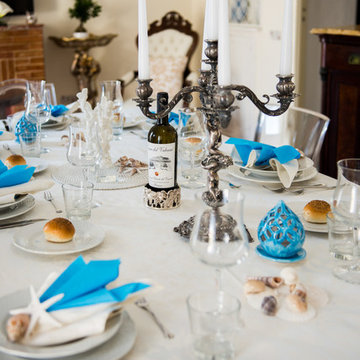
Foto: Vito Fusco
Idée de décoration pour une très grande salle à manger ouverte sur le salon tradition avec un mur beige, un sol en carrelage de céramique, un sol multicolore et un plafond voûté.
Idée de décoration pour une très grande salle à manger ouverte sur le salon tradition avec un mur beige, un sol en carrelage de céramique, un sol multicolore et un plafond voûté.
Idées déco de salles à manger avec un sol multicolore et différents designs de plafond
12