Idées déco de salles à manger avec un sol multicolore et différents designs de plafond
Trier par :
Budget
Trier par:Populaires du jour
141 - 160 sur 266 photos
1 sur 3
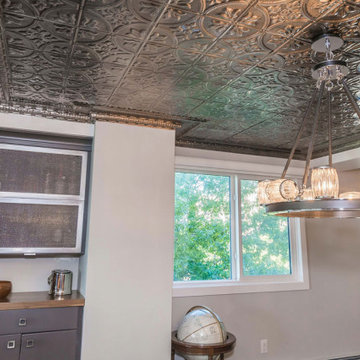
A beautifully decorated ornamental style tin ceiling is the focus in this dining room. The glass globes of the chandelier have an old world feel to it adding to the uniqueness of the space. The decor adds a worldly feel to it keeping it on theme.
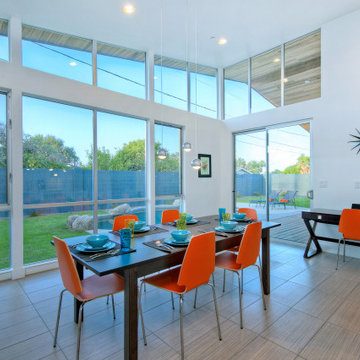
Exemple d'une salle à manger ouverte sur la cuisine rétro de taille moyenne avec un sol en carrelage de porcelaine, aucune cheminée, un sol multicolore et un plafond voûté.
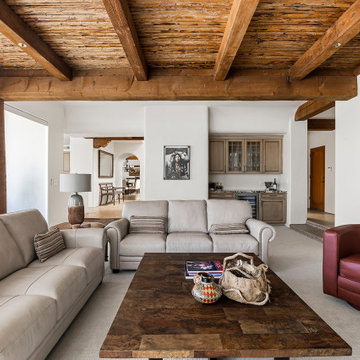
Idée de décoration pour une grande salle à manger ouverte sur le salon tradition avec un sol en calcaire, une cheminée standard, un sol multicolore et poutres apparentes.
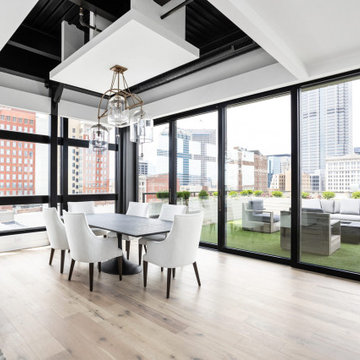
Dining room, with contemporary lighting from restoration hardware, restoration hardware furniture and sliding glass doors.
Exemple d'une grande salle à manger ouverte sur le salon tendance avec un mur blanc, parquet clair, cheminée suspendue, un manteau de cheminée en pierre, un sol multicolore et un plafond à caissons.
Exemple d'une grande salle à manger ouverte sur le salon tendance avec un mur blanc, parquet clair, cheminée suspendue, un manteau de cheminée en pierre, un sol multicolore et un plafond à caissons.
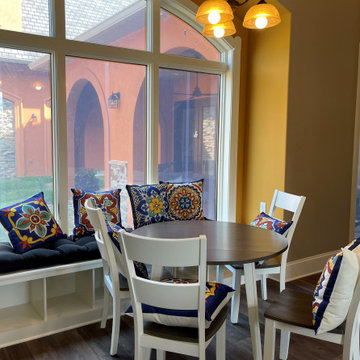
Cette photo montre une petite salle à manger ouverte sur la cuisine chic avec un mur jaune, sol en stratifié, un sol multicolore et un plafond voûté.
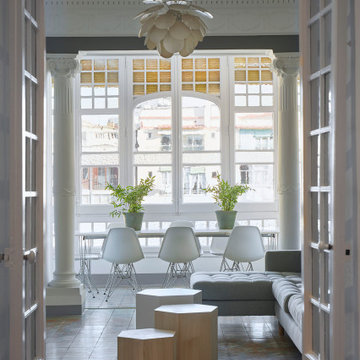
Construido en 1910, el piso de 158 m2 en la calle Bruc tiene todo el encanto de la época, desde los azulejos hidráulicos hasta las molduras, sin olvidar las numerosas puertas con vidrieras y los elementos de carpintería.
Lo más interesante de este apartamento son los azulejos hidráulicos, que son diferentes en cada habitación. Esto nos llevó a una decoración minimalista para dar paso a los motivos muy coloridos y poderosos del suelo.
Fue necesario realizar importantes obras de renovación, especialmente en la galería donde la humedad había deteriorado por completo la carpintería.
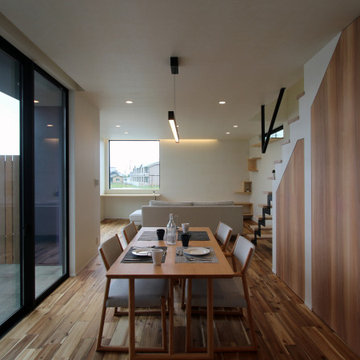
タイルテラスに面したダイニングスペース
Idée de décoration pour une salle à manger ouverte sur le salon minimaliste avec un mur blanc, parquet foncé, un sol multicolore, un plafond en papier peint, du papier peint et éclairage.
Idée de décoration pour une salle à manger ouverte sur le salon minimaliste avec un mur blanc, parquet foncé, un sol multicolore, un plafond en papier peint, du papier peint et éclairage.
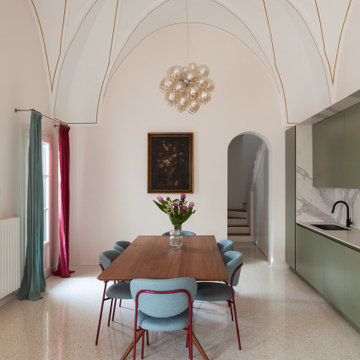
La cucina presenta delle armadiature a tutta altezza: il forno e gli altri elettrodomestici sono nascosti all’interno dei pensili color verde oliva, il piano cottura è integrato nel piano cucina realizzato in gres, è posato anche verticalmente come paraschizzi in modo da mettere in risalto la continuita delle venature.

Dining room design by Aenzay. A special spot with corks, forks and all those amazing dinner vibes with your family. This formal dining space with perfect molding and paneling, a big window and natural light to elevate your feasting experience . What’s better than a statement chandelier?
Share your thoughts in comments.
Interiors - Architects - Construction - Residential - Commercial - Expert Staff in Lahore in Islamabad
? https://aenzay.com/
? Info@aenzay.com
☎️ 0302-5070707 0302-5090909
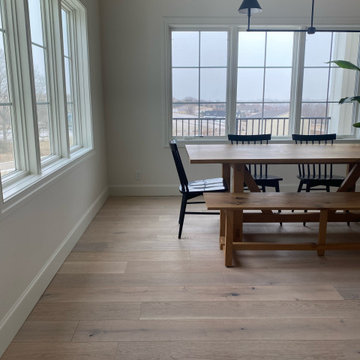
Laguna Oak Hardwood – The Alta Vista Hardwood Flooring Collection is a return to vintage European Design. These beautiful classic and refined floors are crafted out of French White Oak, a premier hardwood species that has been used for everything from flooring to shipbuilding over the centuries due to its stability.
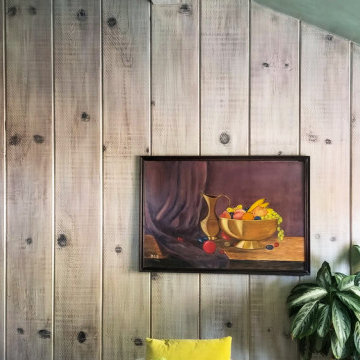
Farmhouse dining room with a robin egg metallic glaze sky mural on ceiling, whitewashed walls, and cabinets with red paint and dark cherry glaze finish.
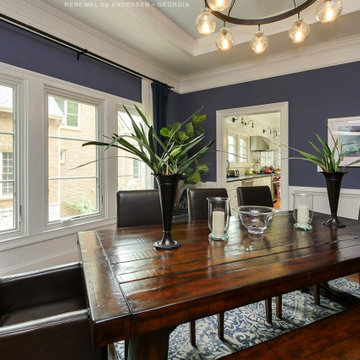
Gorgeous dining room with new casement windows we installed. This stylish dining room with rich wood table and leather chairs and two-toned walls with wainscoting, looks fantastic with these new white windows along one wall. Get started replacing your home windows now with Renewal by Andersen of Georgia, serving the whole state including Savannah and Atlanta.
. . . . . . . . . .
Find out more about replacing your home windows -- Contact Us Today! 844-245-2799
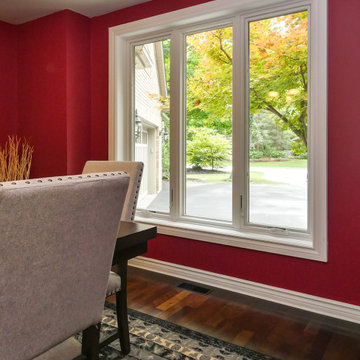
Trendy dining room with new triple window combination we installed. This stylish room with dark wood flooring and furniture and regal accent rug looks fabulous with a set of windows that include casement and picture windows. Now is the perfect time to replace the windows in your home with Renewal by Andersen of Greater Toronto, serving most of Ontario.
Find out more about replacing your home windows -- Contact Us Today! 844-819-3040
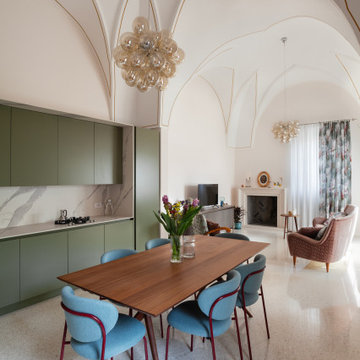
In fase progettuale si è deciso di demolire il muro di separazione tra le due stanze a stella per la realizzazione di un open space soggiorno-cucina di circa 40 mq.
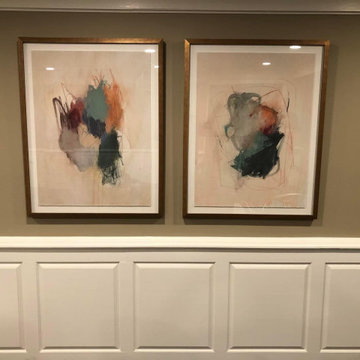
We removed the Small Golden Oak Bar, Reconfigured the space by expanding the bar outward and by creating new storage for staff. The wood color selected is still warm complimenting the other areas, but with a reduction in the red tones. The Counter is Granite with a double radius edge, and the hardware is satin nickel to reflect the hardware throughout the rest of the club.
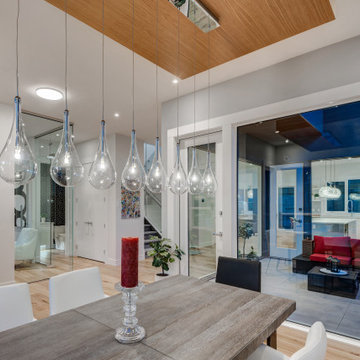
Aménagement d'une salle à manger ouverte sur le salon contemporaine de taille moyenne avec un mur blanc, parquet clair, un sol multicolore et un plafond en bois.
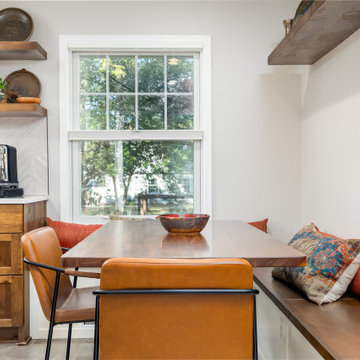
These clients requested a "homey" and earthy feel and design for their space. We decided to take inspiration from their gorgeous backyard and did a two-tone cabinetry look with stained alder shaker cabinets and white uppers to lighten and brighten. We did a large herringbone tile that offers a neutral yet warm color that coincides with the LVT floor with a richer undertone to hide all the things! And lastly, we opened up the space between the kitchen and breezy way for a comfortable place to entertain and we elevated their spaces to make everything feel larger.
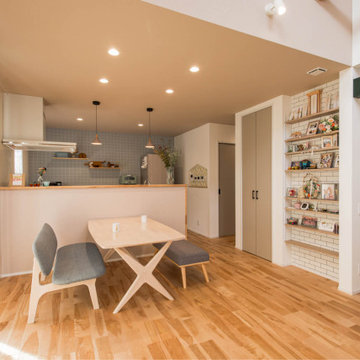
<リビングが見渡せる対面キッチン>
キッチン背面には、モデルハウスで一目惚れした淡いブルーの壁紙。
正面には腰壁をつくったので、リビングからはキッチンの生活感が隠れるのも嬉しい!
Inspiration pour une salle à manger ouverte sur le salon méditerranéenne avec un mur blanc, un sol en bois brun, un sol multicolore, un plafond en papier peint et du papier peint.
Inspiration pour une salle à manger ouverte sur le salon méditerranéenne avec un mur blanc, un sol en bois brun, un sol multicolore, un plafond en papier peint et du papier peint.
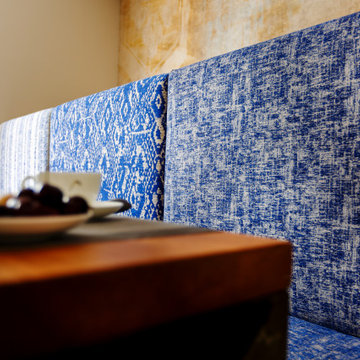
Una struttura ricettiva accogliente alla ricerca di un linguaggio stilistico originale dal sapore mediterraneo. Antiche riggiole napoletane, riproposte in maniera destrutturata in maxi formati, definiscono il linguaggio comunicativo dell’intera struttura.
La struttura è configurata su due livelli fuori terra più un terrazzo solarium posto in copertura.
La scala di accesso al piano primo, realizzata su progetto, è costituita da putrelle in ferro naturale fissate a sbalzo rispetto alla muratura portante perimetrale e passamano dal disegno essenziale.
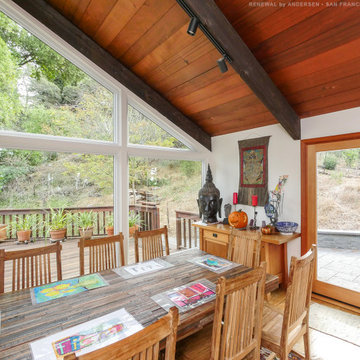
Wonderful dining room with new wall of windows we installed. This combination of square and triangle-shaped picture windows looks fantastic in this dining room with vaulted shiplap ceilings and a tree-house feel. New windows for your home are just a phone call away with Renewal by Andersen of San Francisco, serving the entire Bay Area.
Find out more about new energy efficient windows for your home -- Contact Us Today! 844-245-2799
Idées déco de salles à manger avec un sol multicolore et différents designs de plafond
8