Idées déco de salles à manger avec un sol multicolore et différents designs de plafond
Trier par :
Budget
Trier par:Populaires du jour
61 - 80 sur 266 photos
1 sur 3
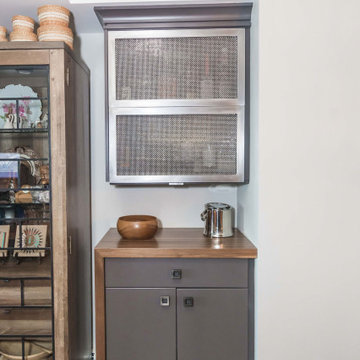
A beautifully decorated ornamental style tin ceiling is the focus in this dining room. The glass globes of the chandelier have an old world feel to it adding to the uniqueness of the space. The decor adds a worldly feel to it keeping it on theme.
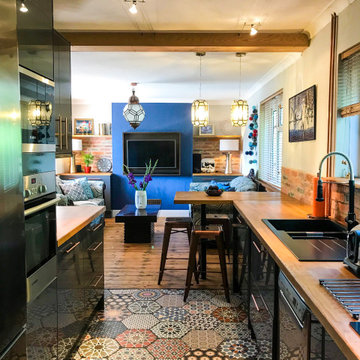
Aménagement d'une petite salle à manger ouverte sur le salon éclectique avec un mur gris, un sol en carrelage de porcelaine, un sol multicolore, poutres apparentes et un mur en parement de brique.
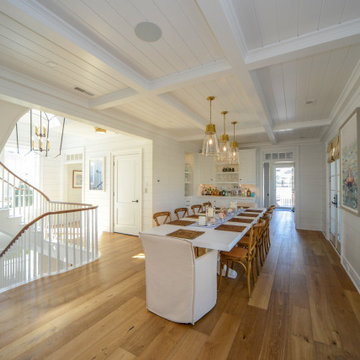
Coffered ceiling dining room with classic coastal interior furnishings. Nautical inspired lighting above expansive table.
Réalisation d'une grande salle à manger ouverte sur la cuisine tradition en bois avec un mur blanc, parquet clair, aucune cheminée, un sol multicolore et un plafond à caissons.
Réalisation d'une grande salle à manger ouverte sur la cuisine tradition en bois avec un mur blanc, parquet clair, aucune cheminée, un sol multicolore et un plafond à caissons.
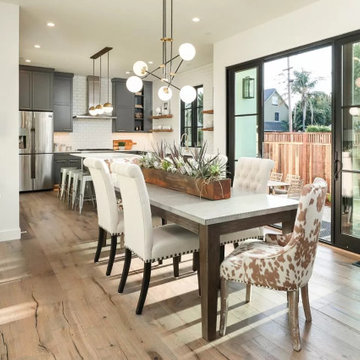
Inspiration pour une salle à manger ouverte sur la cuisine traditionnelle de taille moyenne avec parquet clair, un sol multicolore et un plafond décaissé.
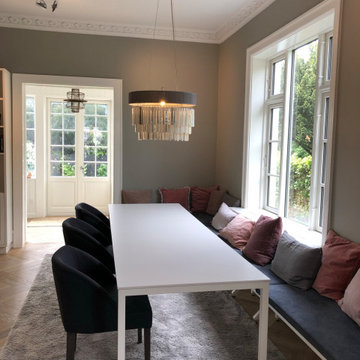
Da der skulle være plads til den store familie, var den helt rigtige løsning af konstruere en svævende bænk, hen forbi radiator skjuleren, hvor der dog er lavet understøtte på gulv. De fine polstrede stole i mørkeblå hør, tilføjer varme og stil. Special lavede hynder med kvadrat stof på bænk.
Den smukke lampe fra Engelske Ochre.
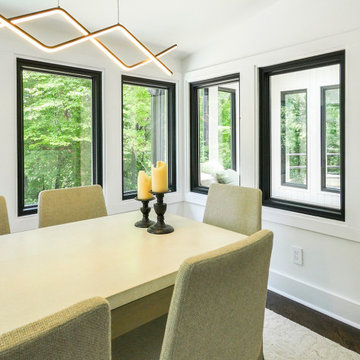
New black windows we installed in this superb dining room. This modern dining room with vaulted ceilings, dark wood floors and light color decor looks amazing with all black windows installed. Start replacing your home windows today with Renewal by Andersen of Greater Georgia, serving the whole state.

This was a complete interior and exterior renovation of a 6,500sf 1980's single story ranch. The original home had an interior pool that was removed and replace with a widely spacious and highly functioning kitchen. Stunning results with ample amounts of natural light and wide views the surrounding landscape. A lovely place to live.
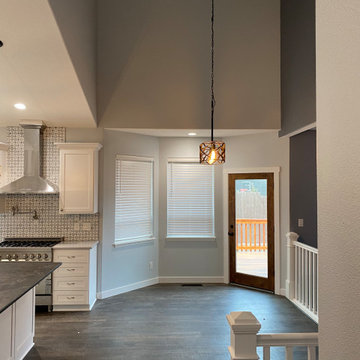
We removed the pony wall and installed railing to give this breakfast eating area an open concept.
Inspiration pour une salle à manger craftsman de taille moyenne avec une banquette d'angle, un mur gris, un sol en vinyl, aucune cheminée, un sol multicolore et un plafond voûté.
Inspiration pour une salle à manger craftsman de taille moyenne avec une banquette d'angle, un mur gris, un sol en vinyl, aucune cheminée, un sol multicolore et un plafond voûté.
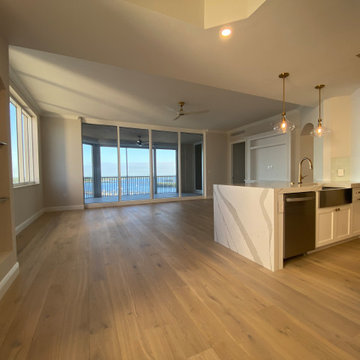
Cette photo montre une grande salle à manger ouverte sur la cuisine tendance avec parquet clair, un sol multicolore, un plafond décaissé et boiseries.
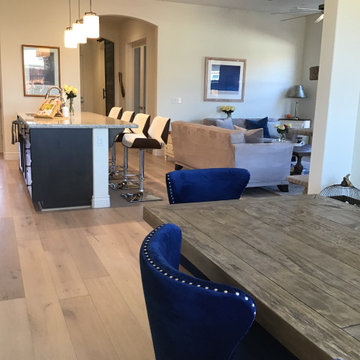
Balboa Oak Hardwood– The Alta Vista Hardwood Flooring is a return to vintage European Design. These beautiful classic and refined floors are crafted out of French White Oak, a premier hardwood species that has been used for everything from flooring to shipbuilding over the centuries due to its stability.
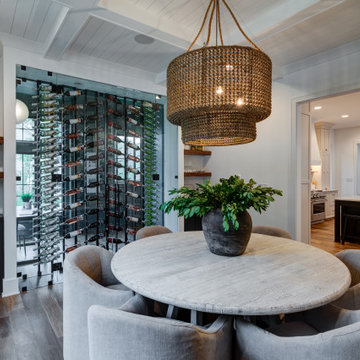
Semi formal
Idée de décoration pour une salle à manger bohème fermée et de taille moyenne avec un mur blanc, un sol en bois brun, aucune cheminée, un sol multicolore et un plafond à caissons.
Idée de décoration pour une salle à manger bohème fermée et de taille moyenne avec un mur blanc, un sol en bois brun, aucune cheminée, un sol multicolore et un plafond à caissons.
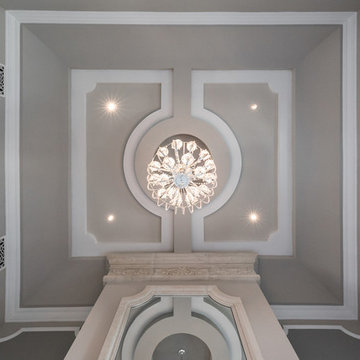
Tray ceiling with can lights and a custom chandelier.
Inspiration pour une très grande salle à manger méditerranéenne fermée avec un mur beige, un sol en marbre, une cheminée standard, un manteau de cheminée en pierre, un sol multicolore, un plafond à caissons et du lambris.
Inspiration pour une très grande salle à manger méditerranéenne fermée avec un mur beige, un sol en marbre, une cheminée standard, un manteau de cheminée en pierre, un sol multicolore, un plafond à caissons et du lambris.
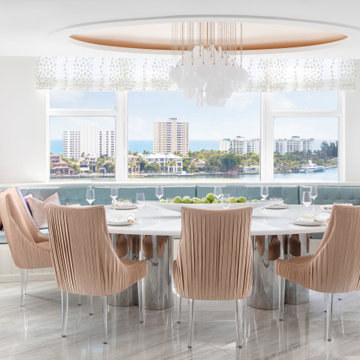
Cette image montre une salle à manger traditionnelle avec une banquette d'angle, un mur blanc, aucune cheminée, un sol multicolore et un plafond décaissé.
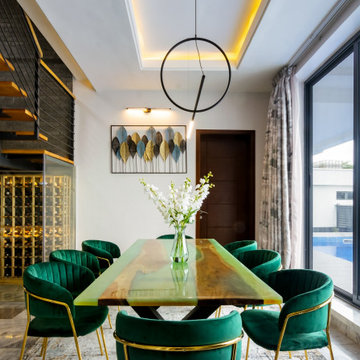
Dining Room overlooking the pool area.
Cette photo montre une salle à manger tendance fermée avec un mur blanc, un sol en carrelage de porcelaine, un sol multicolore et un plafond décaissé.
Cette photo montre une salle à manger tendance fermée avec un mur blanc, un sol en carrelage de porcelaine, un sol multicolore et un plafond décaissé.

Plenty of seating in this space. The blue chairs add an unexpected pop of color to the charm of the dining table. The exposed beams, shiplap ceiling and flooring blend together in warmth. The Wellborn cabinets and beautiful quartz countertop are light and bright. The acrylic counter stools keeps the space open and inviting. This is a space for family and friends to gather.
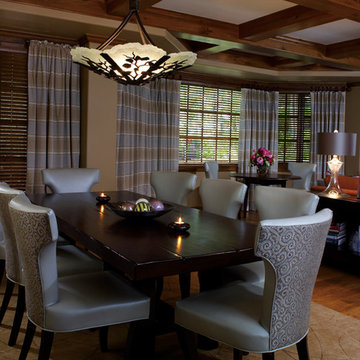
Inspiration pour une salle à manger minimaliste de taille moyenne avec un mur marron, un sol en bois brun, un sol multicolore et un plafond à caissons.
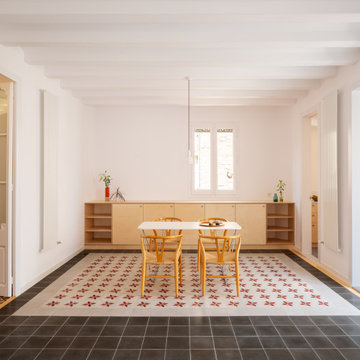
Cette photo montre une salle à manger ouverte sur le salon tendance de taille moyenne avec un mur blanc, un sol en carrelage de porcelaine, un sol multicolore et poutres apparentes.
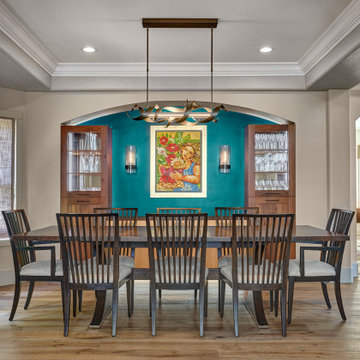
This cozy gathering space in the heart of Davis, CA takes cues from traditional millwork concepts done in a contemporary way.
Accented with light taupe, the grid panel design on the walls adds dimension to the otherwise flat surfaces. A brighter white above celebrates the room’s high ceilings, offering a sense of expanded vertical space and deeper relaxation.
Along the adjacent wall, bench seating wraps around to the front entry, where drawers provide shoe-storage by the front door. A built-in bookcase complements the overall design. A sectional with chaise hides a sleeper sofa. Multiple tables of different sizes and shapes support a variety of activities, whether catching up over coffee, playing a game of chess, or simply enjoying a good book by the fire. Custom drapery wraps around the room, and the curtains between the living room and dining room can be closed for privacy. Petite framed arm-chairs visually divide the living room from the dining room.
In the dining room, a similar arch can be found to the one in the kitchen. A built-in buffet and china cabinet have been finished in a combination of walnut and anegre woods, enriching the space with earthly color. Inspired by the client’s artwork, vibrant hues of teal, emerald, and cobalt were selected for the accessories, uniting the entire gathering space.
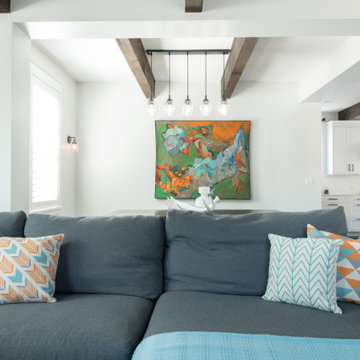
Completed in 2019, this is a home we completed for client who initially engaged us to remodeled their 100 year old classic craftsman bungalow on Seattle’s Queen Anne Hill. During our initial conversation, it became readily apparent that their program was much larger than a remodel could accomplish and the conversation quickly turned toward the design of a new structure that could accommodate a growing family, a live-in Nanny, a variety of entertainment options and an enclosed garage – all squeezed onto a compact urban corner lot.
Project entitlement took almost a year as the house size dictated that we take advantage of several exceptions in Seattle’s complex zoning code. After several meetings with city planning officials, we finally prevailed in our arguments and ultimately designed a 4 story, 3800 sf house on a 2700 sf lot. The finished product is light and airy with a large, open plan and exposed beams on the main level, 5 bedrooms, 4 full bathrooms, 2 powder rooms, 2 fireplaces, 4 climate zones, a huge basement with a home theatre, guest suite, climbing gym, and an underground tavern/wine cellar/man cave. The kitchen has a large island, a walk-in pantry, a small breakfast area and access to a large deck. All of this program is capped by a rooftop deck with expansive views of Seattle’s urban landscape and Lake Union.
Unfortunately for our clients, a job relocation to Southern California forced a sale of their dream home a little more than a year after they settled in after a year project. The good news is that in Seattle’s tight housing market, in less than a week they received several full price offers with escalator clauses which allowed them to turn a nice profit on the deal.
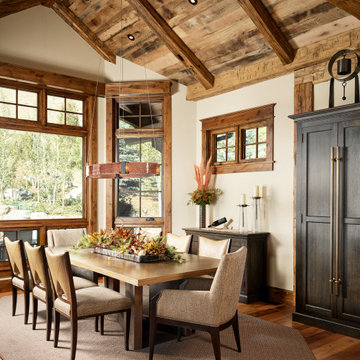
Inspiration pour une grande salle à manger chalet fermée avec un mur blanc, un sol en bois brun, aucune cheminée, un sol multicolore et un plafond voûté.
Idées déco de salles à manger avec un sol multicolore et différents designs de plafond
4