Idées déco de salles à manger avec un sol multicolore et différents designs de plafond
Trier par :
Budget
Trier par:Populaires du jour
81 - 100 sur 266 photos
1 sur 3
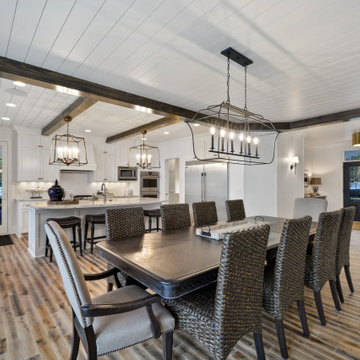
Réalisation d'une salle à manger ouverte sur la cuisine avec un mur blanc, un sol multicolore et poutres apparentes.
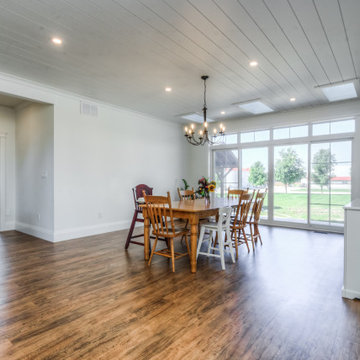
Réalisation d'une salle à manger champêtre de taille moyenne avec un mur blanc, un sol en bois brun, une cheminée double-face, un manteau de cheminée en pierre, un sol multicolore et un plafond en lambris de bois.
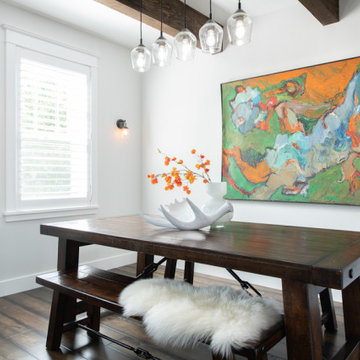
Completed in 2019, this is a home we completed for client who initially engaged us to remodeled their 100 year old classic craftsman bungalow on Seattle’s Queen Anne Hill. During our initial conversation, it became readily apparent that their program was much larger than a remodel could accomplish and the conversation quickly turned toward the design of a new structure that could accommodate a growing family, a live-in Nanny, a variety of entertainment options and an enclosed garage – all squeezed onto a compact urban corner lot.
Project entitlement took almost a year as the house size dictated that we take advantage of several exceptions in Seattle’s complex zoning code. After several meetings with city planning officials, we finally prevailed in our arguments and ultimately designed a 4 story, 3800 sf house on a 2700 sf lot. The finished product is light and airy with a large, open plan and exposed beams on the main level, 5 bedrooms, 4 full bathrooms, 2 powder rooms, 2 fireplaces, 4 climate zones, a huge basement with a home theatre, guest suite, climbing gym, and an underground tavern/wine cellar/man cave. The kitchen has a large island, a walk-in pantry, a small breakfast area and access to a large deck. All of this program is capped by a rooftop deck with expansive views of Seattle’s urban landscape and Lake Union.
Unfortunately for our clients, a job relocation to Southern California forced a sale of their dream home a little more than a year after they settled in after a year project. The good news is that in Seattle’s tight housing market, in less than a week they received several full price offers with escalator clauses which allowed them to turn a nice profit on the deal.
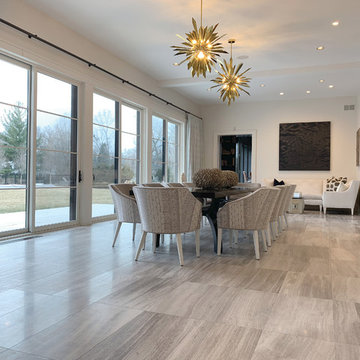
Always at the forefront of style, this Chicago Gold Coast home is no exception. Crisp lines accentuate the bold use of light and dark hues. The white cerused grey toned wood floor fortifies the contemporary impression. Floor: 7” wide-plank Vintage French Oak | Rustic Character | DutchHaus® Collection smooth surface | nano-beveled edge | color Rock | Matte Hardwax Oil. For more information please email us at: sales@signaturehardwoods.com
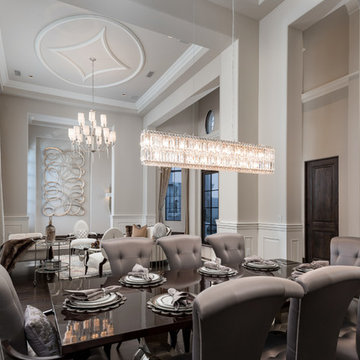
Formal dining room with intricate ceiling detail and vaulted ceilings, custom chandeliers, and a gorgeous dark wood flooring.
Exemple d'une très grande salle à manger ouverte sur le salon méditerranéenne avec un mur multicolore, parquet foncé, aucune cheminée, un sol multicolore, un plafond à caissons et du lambris.
Exemple d'une très grande salle à manger ouverte sur le salon méditerranéenne avec un mur multicolore, parquet foncé, aucune cheminée, un sol multicolore, un plafond à caissons et du lambris.
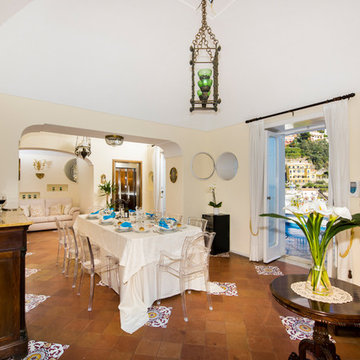
Foto: Vito Fusco
Cette image montre une très grande salle à manger ouverte sur le salon traditionnelle avec un mur beige, un sol en carrelage de céramique, un sol multicolore et un plafond voûté.
Cette image montre une très grande salle à manger ouverte sur le salon traditionnelle avec un mur beige, un sol en carrelage de céramique, un sol multicolore et un plafond voûté.
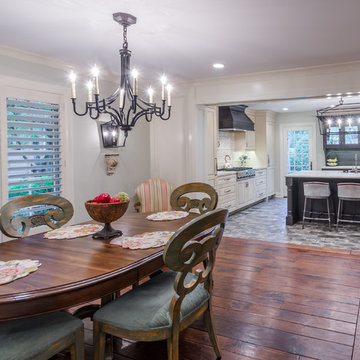
This project included the total interior remodeling and renovation of the Kitchen, Living, Dining and Family rooms. The Dining and Family rooms switched locations, and the Kitchen footprint expanded, with a new larger opening to the new front Family room. New doors were added to the kitchen, as well as a gorgeous buffet cabinetry unit - with windows behind the upper glass-front cabinets.
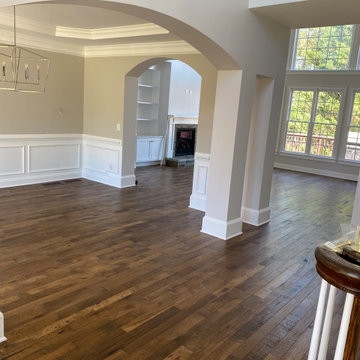
Dining room with vaulted ceilings and open archway to living room.
Idée de décoration pour une grande salle à manger ouverte sur le salon tradition avec un mur blanc, parquet foncé, une cheminée standard, un sol multicolore, un plafond voûté, du lambris et un manteau de cheminée en carrelage.
Idée de décoration pour une grande salle à manger ouverte sur le salon tradition avec un mur blanc, parquet foncé, une cheminée standard, un sol multicolore, un plafond voûté, du lambris et un manteau de cheminée en carrelage.
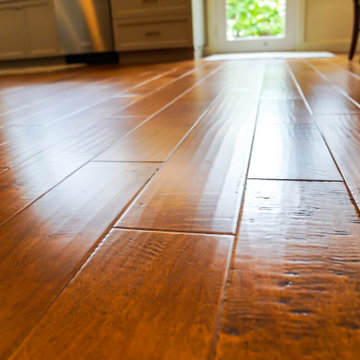
This open style dining room with a craftsman style dining table brings out the light and warmth needed to enjoy peace and quiet with family and friends.
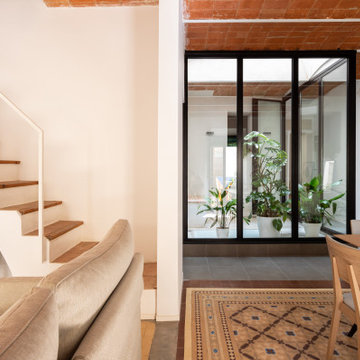
Idées déco pour une salle à manger ouverte sur le salon méditerranéenne de taille moyenne avec un mur blanc, un sol en carrelage de céramique, un sol multicolore et un plafond voûté.
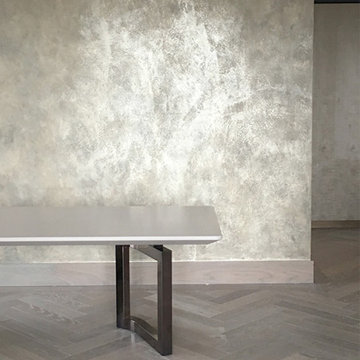
OPEN PLAN DINING with by artisan applied gold-metalic featured polished plaster wall finish and a bespoke size dining table by Fendi
style: SOPHISTICATED LUXURY PENTHOUSE in New Luxury & Contemporary
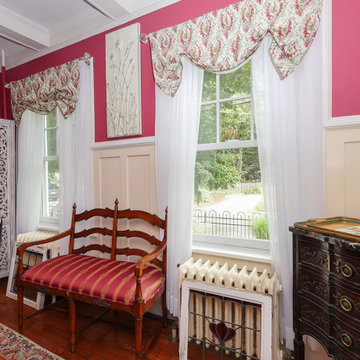
Beautiful room with lovely new windows we installed. The elegant dining room look great with these two new double hung windows, both with colonial grilles in the upper part of the window.
White replacement windows are from Renewal by Andersen of New Jersey.
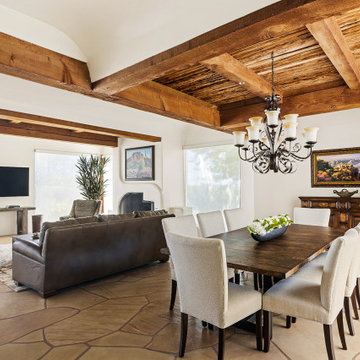
Idée de décoration pour une grande salle à manger ouverte sur le salon tradition avec un sol en calcaire, une cheminée standard, un manteau de cheminée en plâtre, un sol multicolore et poutres apparentes.
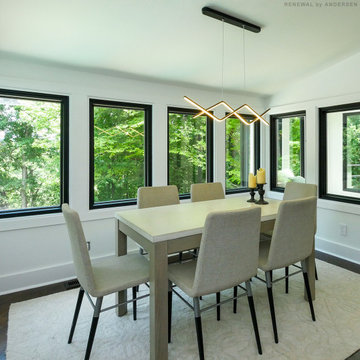
Spectacular dining room with new black windows. This modern dining room with dark wood floors and vaulted ceiling looks marvelous with all new black picture windows around the room. Now is the perfect time to replace your windows with Renewal by Andersen of Georgia, serving the whole state.
. . . . . . . . . .
Get started replacing the windows in your house -- Contact Us Today! 844-245-2799
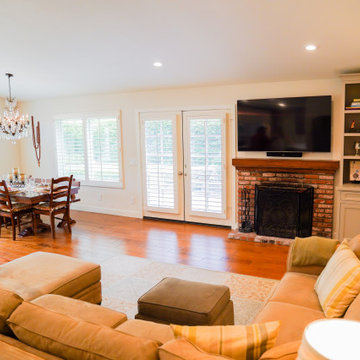
This open style dining room with a craftsman style dining table brings out the light and warmth needed to enjoy peace and quiet with family and friends.
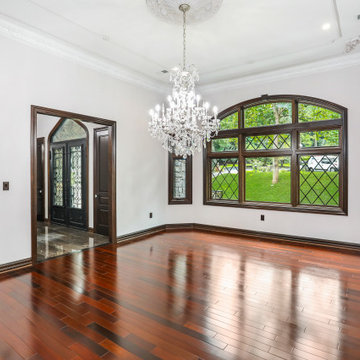
Custom Home Remodel in New Jersey.
Cette image montre une grande salle à manger traditionnelle en bois avec un mur blanc, un sol en bois brun, un sol multicolore et un plafond décaissé.
Cette image montre une grande salle à manger traditionnelle en bois avec un mur blanc, un sol en bois brun, un sol multicolore et un plafond décaissé.
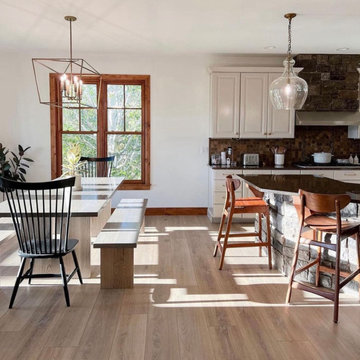
Open kitchen and dining room area with wooden bench dining table with black accent chairs, wooden kitchen bar chairs, and off-white cabinets, giving this a modern rustic design.
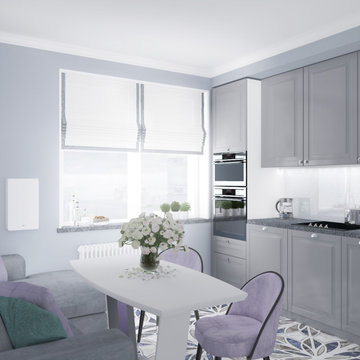
Inspiration pour une salle à manger ouverte sur la cuisine de taille moyenne avec un mur gris, un sol en carrelage de céramique, aucune cheminée, un sol multicolore, différents designs de plafond et du papier peint.
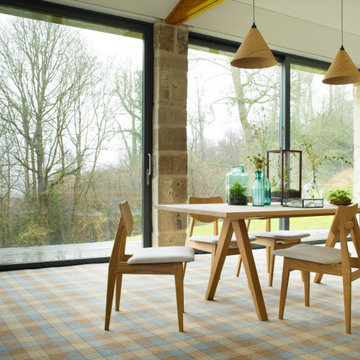
Brintons Abbotsford Heather Kilgour
Images are copyright of Brintons.
Réalisation d'une très grande salle à manger ouverte sur le salon style shabby chic avec moquette, aucune cheminée, un sol multicolore, un plafond voûté et un mur en parement de brique.
Réalisation d'une très grande salle à manger ouverte sur le salon style shabby chic avec moquette, aucune cheminée, un sol multicolore, un plafond voûté et un mur en parement de brique.

This project included the total interior remodeling and renovation of the Kitchen, Living, Dining and Family rooms. The Dining and Family rooms switched locations, and the Kitchen footprint expanded, with a new larger opening to the new front Family room. New doors were added to the kitchen, as well as a gorgeous buffet cabinetry unit - with windows behind the upper glass-front cabinets.
Idées déco de salles à manger avec un sol multicolore et différents designs de plafond
5