Idées déco de salles à manger avec un sol multicolore et différents designs de plafond
Trier par :
Budget
Trier par:Populaires du jour
121 - 140 sur 266 photos
1 sur 3
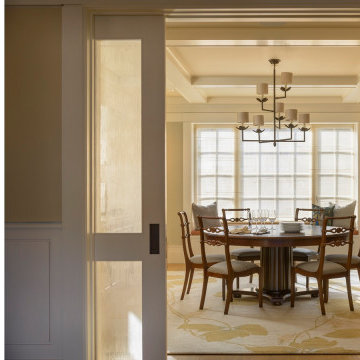
In the process of renovating this house for a multi-generational family, we restored the original Shingle Style façade with a flared lower edge that covers window bays and added a brick cladding to the lower story. On the interior, we introduced a continuous stairway that runs from the first to the fourth floors. The stairs surround a steel and glass elevator that is centered below a skylight and invites natural light down to each level. The home’s traditionally proportioned formal rooms flow naturally into more contemporary adjacent spaces that are unified through consistency of materials and trim details.

Idées déco pour une petite salle à manger ouverte sur le salon contemporaine avec un mur blanc, un sol en carrelage de céramique, un poêle à bois, un sol multicolore et poutres apparentes.
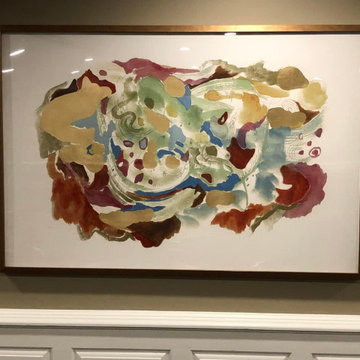
We removed the Small Golden Oak Bar, Reconfigured the space by expanding the bar outward and by creating new storage for staff. The wood color selected is still warm complimenting the other areas, but with a reduction in the red tones. The Counter is Granite with a double radius edge, and the hardware is satin nickel to reflect the hardware throughout the rest of the club.
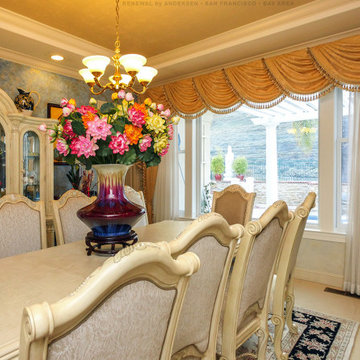
Elegant dining room with large new triple window combination we installed. These new double hung and picture windows installed in a set along one wall of this sophisticated dining room look amazing surrounded by light furniture and plush carpeting. Get started replacing your windows with Renewal by Andersen of San Francisco, serving the whole Bay Area.
Find out more about replacing your home windows -- Contact Us Today! 844-245-2799
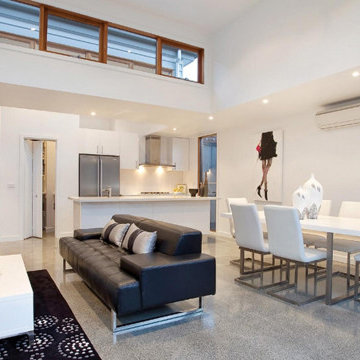
Cette image montre une salle à manger ouverte sur le salon minimaliste de taille moyenne avec un mur blanc, sol en béton ciré, un sol multicolore et un plafond voûté.
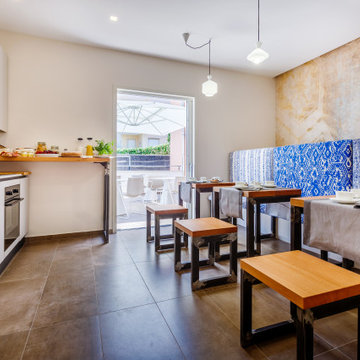
Una struttura ricettiva accogliente alla ricerca di un linguaggio stilistico originale dal sapore mediterraneo. Antiche riggiole napoletane, riproposte in maniera destrutturata in maxi formati, definiscono il linguaggio comunicativo dell’intera struttura.
La struttura è configurata su due livelli fuori terra più un terrazzo solarium posto in copertura.
La scala di accesso al piano primo, realizzata su progetto, è costituita da putrelle in ferro naturale fissate a sbalzo rispetto alla muratura portante perimetrale e passamano dal disegno essenziale.
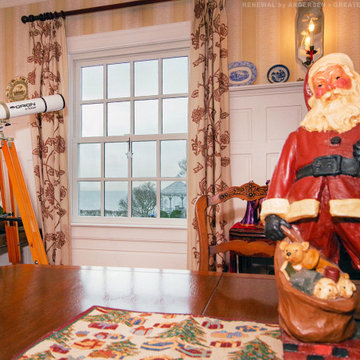
Fantastic dining room with new window... and Santa approves! A gorgeous room with wainscoting and wallpaper and terrific holiday decorations, looks great with this new white window with colonial grilles, for a warm traditional look. Get started replacing your windows with Renewal by Andersen of Greater Toronto, serving most of Ontario.
We are your true one-stop-shop window buying solution
Contact Us Today! 844-819-3040

Réalisation d'une salle à manger ouverte sur le salon méditerranéenne de taille moyenne avec un mur blanc, un sol en carrelage de céramique, un sol multicolore et un plafond voûté.
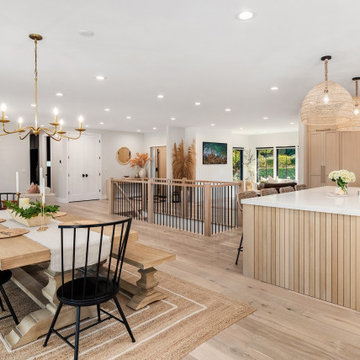
Balboa Oak Hardwood– The Alta Vista Hardwood Flooring is a return to vintage European Design. These beautiful classic and refined floors are crafted out of French White Oak, a premier hardwood species that has been used for everything from flooring to shipbuilding over the centuries due to its stability.
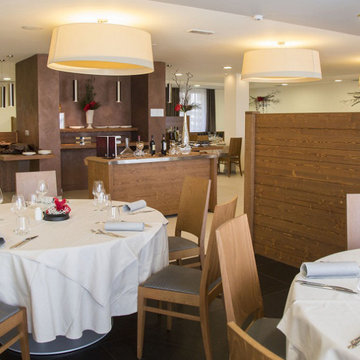
Vista della sala da pranzo. E' evidente, nel centro, il monolite del buffet, con i colori della terra.
Cette image montre une salle à manger bohème avec un sol en carrelage de céramique, un sol multicolore et un plafond décaissé.
Cette image montre une salle à manger bohème avec un sol en carrelage de céramique, un sol multicolore et un plafond décaissé.
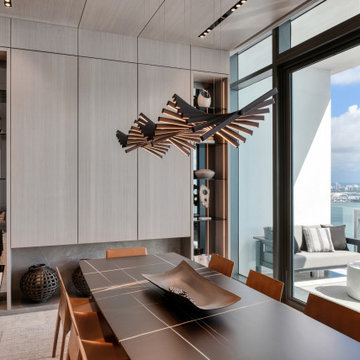
Exemple d'une grande salle à manger ouverte sur le salon tendance en bois avec un mur gris, un sol en marbre, un sol multicolore et un plafond en bois.
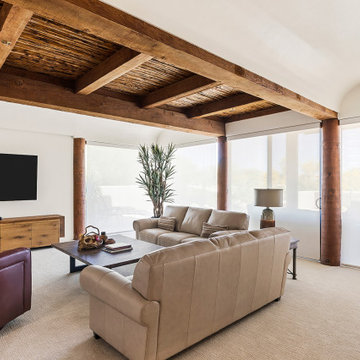
Inspiration pour une grande salle à manger ouverte sur le salon traditionnelle avec un sol en calcaire, une cheminée standard, un sol multicolore et poutres apparentes.
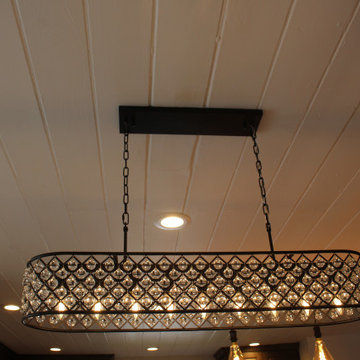
Discovered beautiful shiplap in ceiling and back wall during the renovation.
Cette image montre une petite salle à manger ouverte sur la cuisine bohème avec un mur blanc, un sol en carrelage de céramique, un sol multicolore, un plafond en lambris de bois et du lambris.
Cette image montre une petite salle à manger ouverte sur la cuisine bohème avec un mur blanc, un sol en carrelage de céramique, un sol multicolore, un plafond en lambris de bois et du lambris.
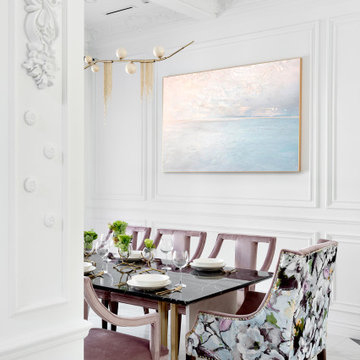
Exemple d'une salle à manger ouverte sur la cuisine tendance de taille moyenne avec un mur blanc, un sol en carrelage de porcelaine, une cheminée ribbon, un manteau de cheminée en pierre, un sol multicolore, un plafond à caissons et du lambris.
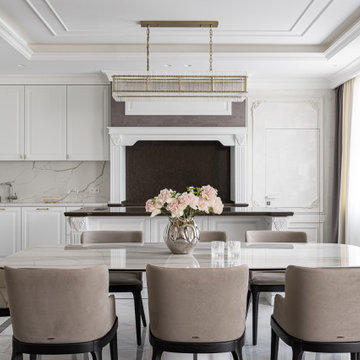
Студия дизайна интерьера D&D design реализовали проект 4х комнатной квартиры площадью 225 м2 в ЖК Кандинский для молодой пары.
Разрабатывая проект квартиры для молодой семьи нашей целью являлось создание классического интерьера с грамотным функциональным зонированием. В отделке использовались натуральные природные материалы: дерево, камень, натуральный шпон.
Главной отличительной чертой данного интерьера является гармоничное сочетание классического стиля и современной европейской мебели премиальных фабрик создающих некую игру в стиль.
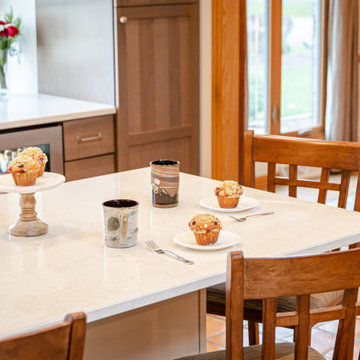
This open floor-plan kitchen consists of a large island, stainless steel appliances, semi-custom cabinetry, and ample natural lighting.
Idées déco pour une grande salle à manger ouverte sur le salon classique avec tomettes au sol, un sol multicolore et un plafond voûté.
Idées déco pour une grande salle à manger ouverte sur le salon classique avec tomettes au sol, un sol multicolore et un plafond voûté.
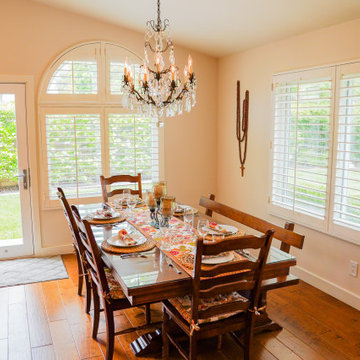
This open style dining room with a craftsman style dining table brings out the light and warmth needed to enjoy peace and quiet with family and friends.
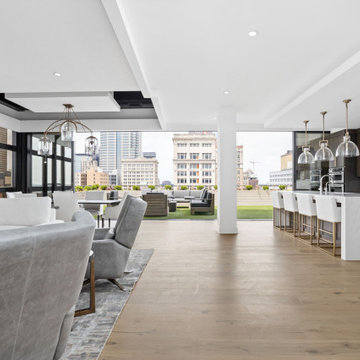
Dining room, with contemporary lighting from restoration hardware, restoration hardware furniture and sliding glass doors.
Exemple d'une grande salle à manger ouverte sur le salon tendance avec un mur blanc, parquet clair, cheminée suspendue, un manteau de cheminée en pierre, un sol multicolore et un plafond à caissons.
Exemple d'une grande salle à manger ouverte sur le salon tendance avec un mur blanc, parquet clair, cheminée suspendue, un manteau de cheminée en pierre, un sol multicolore et un plafond à caissons.
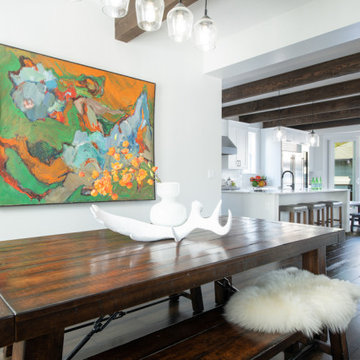
Completed in 2019, this is a home we completed for client who initially engaged us to remodeled their 100 year old classic craftsman bungalow on Seattle’s Queen Anne Hill. During our initial conversation, it became readily apparent that their program was much larger than a remodel could accomplish and the conversation quickly turned toward the design of a new structure that could accommodate a growing family, a live-in Nanny, a variety of entertainment options and an enclosed garage – all squeezed onto a compact urban corner lot.
Project entitlement took almost a year as the house size dictated that we take advantage of several exceptions in Seattle’s complex zoning code. After several meetings with city planning officials, we finally prevailed in our arguments and ultimately designed a 4 story, 3800 sf house on a 2700 sf lot. The finished product is light and airy with a large, open plan and exposed beams on the main level, 5 bedrooms, 4 full bathrooms, 2 powder rooms, 2 fireplaces, 4 climate zones, a huge basement with a home theatre, guest suite, climbing gym, and an underground tavern/wine cellar/man cave. The kitchen has a large island, a walk-in pantry, a small breakfast area and access to a large deck. All of this program is capped by a rooftop deck with expansive views of Seattle’s urban landscape and Lake Union.
Unfortunately for our clients, a job relocation to Southern California forced a sale of their dream home a little more than a year after they settled in after a year project. The good news is that in Seattle’s tight housing market, in less than a week they received several full price offers with escalator clauses which allowed them to turn a nice profit on the deal.
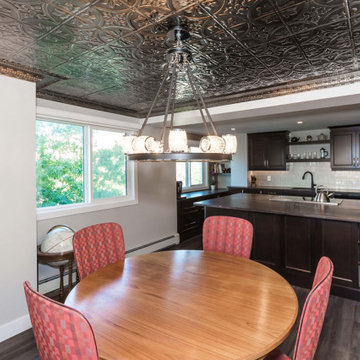
A beautifully decorated ornamental style tin ceiling is the focus in this dining room. The glass globes of the chandelier have an old world feel to it adding to the uniqueness of the space. The decor adds a worldly feel to it keeping it on theme. The dark theme is continued into the kitchen with dark wood cabinetry and countertops.
Idées déco de salles à manger avec un sol multicolore et différents designs de plafond
7