Idées déco de salles à manger avec un sol multicolore et différents designs de plafond
Trier par :
Budget
Trier par:Populaires du jour
201 - 220 sur 267 photos
1 sur 3
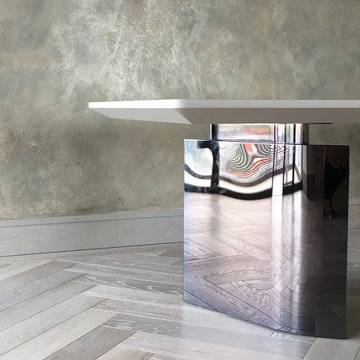
BESPOKE SIZE dining table by Fendi, large chevron oak flooring against by artisan applied gold-metalic featured polished plaster wall finish and a bespoke size
style: SOPHISTICATED LUXURY PENTHOUSE in New Luxury & Contemporary
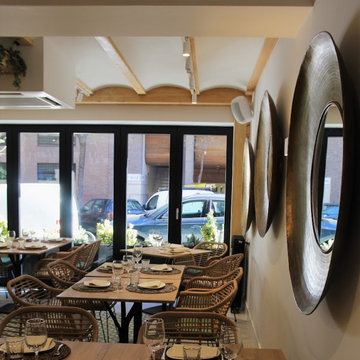
Idées déco pour une salle à manger moderne en bois fermée et de taille moyenne avec un mur multicolore, un sol en carrelage de porcelaine, aucune cheminée, un sol multicolore et poutres apparentes.
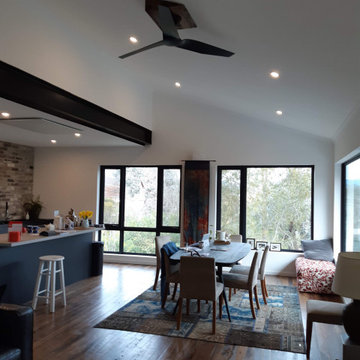
This contemporary Duplex Home in Canberra was designed by Smart SIPs and used our SIPs Wall Panels to help achieve a 9-star energy rating. Recycled Timber, Recycled Bricks and Standing Seam Colorbond materials add to the charm of the home.
The home design incorporated Triple Glazed Windows, Solar Panels on the roof, Heat pumps to heat the water, and Herschel Electric Infrared Heaters to heat the home.
This Solar Passive all-electric home is not connected to the gas supply, thereby reducing the energy use and carbon footprint throughout the home's life.
Providing homeowners with low running costs and a warm, comfortable home throughout the year.
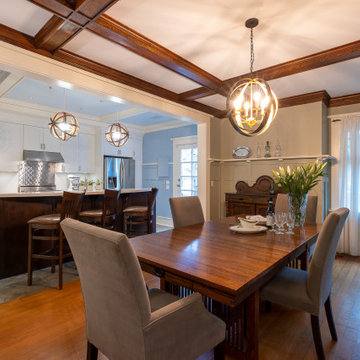
Cette image montre une salle à manger ouverte sur la cuisine traditionnelle de taille moyenne avec parquet clair, un sol multicolore, un plafond à caissons et boiseries.
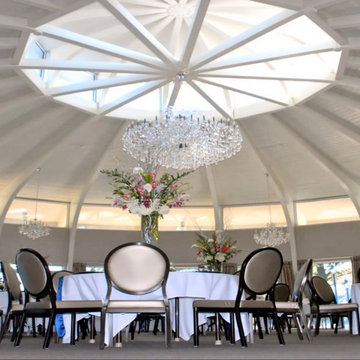
I have had the privilege of being the interior designer for Rolling Hills since the original Ball Room renovation in 2011, and every major renovation since. I had replaced all the existing brass light fixtures with the stunning Maria Teresa Chandeliers, the Old Red and gold scroll work carpet was replaced with a custom carpet designed by myself from Shaw Hospitality. At the time we selected a semi-warm gray with taupe accents to meet the needs of a space that was being used for multiple events. Even the Drapes were a custom design with a new pleat which we deemed “bow tie”. Chairs were selected not only for style, but also durability from MTS seating. Even the acoustical panel fabric were chosen for the touch of glamour they afforded even though they were functional
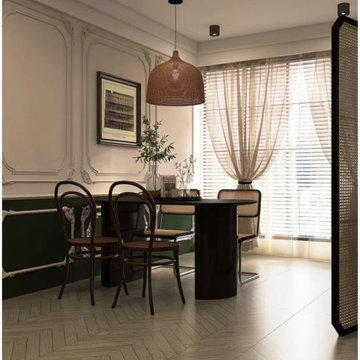
This project is a customer case located in Manila, the Philippines. The client's residence is a 95-square-meter apartment. The overall interior design style chosen by the client is a fusion of Nanyang and French vintage styles, combining retro elegance. The entire home features a color palette of charcoal gray, ink green, and brown coffee, creating a unique and exotic ambiance.
The client desired suitable pendant lights for the living room, dining area, and hallway, and based on their preferences, we selected pendant lights made from bamboo and rattan materials for the open kitchen and hallway. French vintage pendant lights were chosen for the living room. Upon receiving the products, the client expressed complete satisfaction, as these lighting fixtures perfectly matched their requirements.
I am sharing this case with everyone in the hope that it provides inspiration and ideas for your own interior decoration projects.
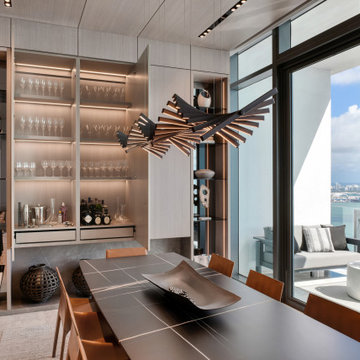
Aménagement d'une grande salle à manger ouverte sur le salon contemporaine en bois avec un mur gris, un sol en marbre, un sol multicolore et un plafond en bois.
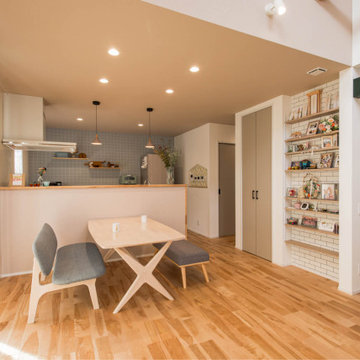
<リビングが見渡せる対面キッチン>
キッチン背面には、モデルハウスで一目惚れした淡いブルーの壁紙。
正面には腰壁をつくったので、リビングからはキッチンの生活感が隠れるのも嬉しい!
Inspiration pour une salle à manger ouverte sur le salon méditerranéenne avec un mur blanc, un sol en bois brun, un sol multicolore, un plafond en papier peint et du papier peint.
Inspiration pour une salle à manger ouverte sur le salon méditerranéenne avec un mur blanc, un sol en bois brun, un sol multicolore, un plafond en papier peint et du papier peint.
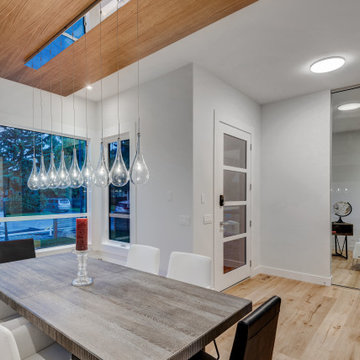
Exemple d'une salle à manger ouverte sur le salon tendance de taille moyenne avec un mur blanc, parquet clair, un sol multicolore et un plafond en bois.
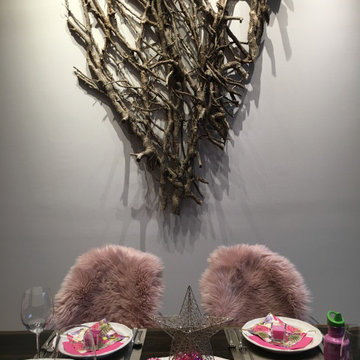
Cette image montre une grande salle à manger ouverte sur le salon minimaliste avec un mur blanc, un sol en bois brun, une cheminée standard, un manteau de cheminée en carrelage, un sol multicolore et poutres apparentes.
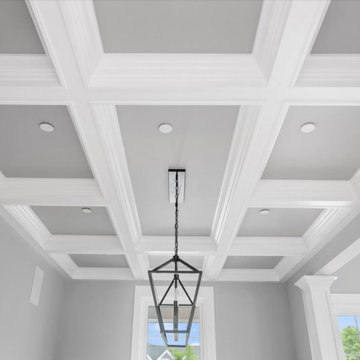
Large formal dinning room with custom trim, coffered ceiling, and open view of the curved staircase
Cette image montre une grande salle à manger marine fermée avec un mur multicolore, un sol en vinyl, un sol multicolore, un plafond à caissons et boiseries.
Cette image montre une grande salle à manger marine fermée avec un mur multicolore, un sol en vinyl, un sol multicolore, un plafond à caissons et boiseries.
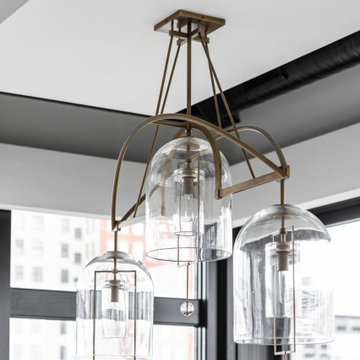
Dining room, with contemporary lighting from restoration hardware, restoration hardware furniture and sliding glass doors.
Cette image montre une grande salle à manger ouverte sur le salon design avec un mur blanc, parquet clair, cheminée suspendue, un manteau de cheminée en pierre, un sol multicolore et un plafond à caissons.
Cette image montre une grande salle à manger ouverte sur le salon design avec un mur blanc, parquet clair, cheminée suspendue, un manteau de cheminée en pierre, un sol multicolore et un plafond à caissons.
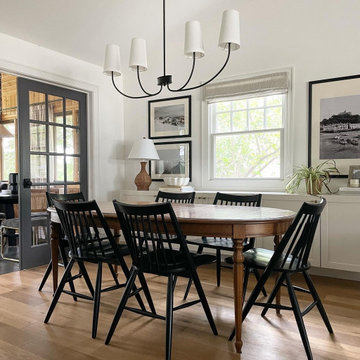
Hemingway Oak, Novella Collection. This living room designed by Laura Sima of Sima Spaces, features a modern-Traditional design using neutral tones.
Réalisation d'une salle à manger ouverte sur la cuisine tradition de taille moyenne avec un mur blanc, un sol en bois brun, aucune cheminée, un manteau de cheminée en pierre, un sol multicolore, un plafond voûté et du lambris de bois.
Réalisation d'une salle à manger ouverte sur la cuisine tradition de taille moyenne avec un mur blanc, un sol en bois brun, aucune cheminée, un manteau de cheminée en pierre, un sol multicolore, un plafond voûté et du lambris de bois.
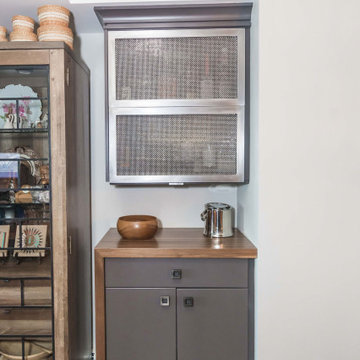
A beautifully decorated ornamental style tin ceiling is the focus in this dining room. The glass globes of the chandelier have an old world feel to it adding to the uniqueness of the space. The decor adds a worldly feel to it keeping it on theme.
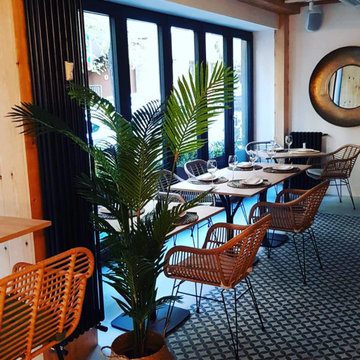
Inspiration pour une salle à manger minimaliste en bois fermée et de taille moyenne avec un mur multicolore, un sol en carrelage de porcelaine, aucune cheminée, un sol multicolore et poutres apparentes.
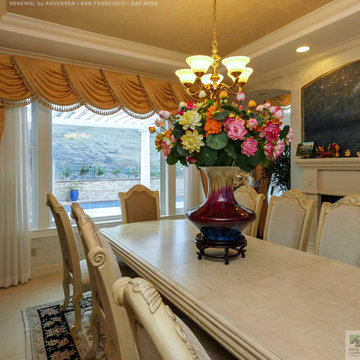
Spectacular dining room with new windows we installed. This elegant and well decorated formal dining room with long table and coffered ceiling looks amazing with this large triple window combination, including a picture window surrounded by two casement windows. Get started replacing the windows in your house today with Renewal by Andersen of San Francisco serving the entire Bay Area.
Find out more about replacing your home windows -- Contact Us Today! 844-245-2799
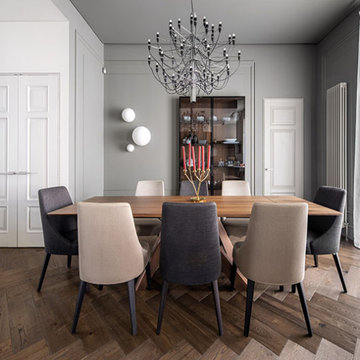
We are so proud of this luxurious classic full renovation project run Mosman, NSW. The attention to detail and superior workmanship is evident from every corner, from walls, to the floors, and even the furnishings and lighting are in perfect harmony.
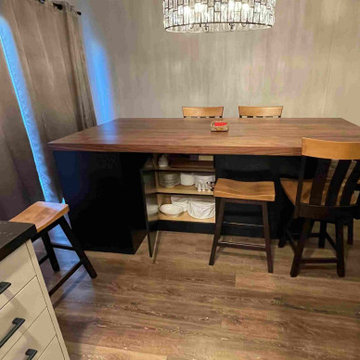
Design Build Transitional Kitchen Remodel in Newport Beach Orange County
Inspiration pour une salle à manger ouverte sur la cuisine traditionnelle de taille moyenne avec parquet clair, un sol multicolore et un plafond en bois.
Inspiration pour une salle à manger ouverte sur la cuisine traditionnelle de taille moyenne avec parquet clair, un sol multicolore et un plafond en bois.
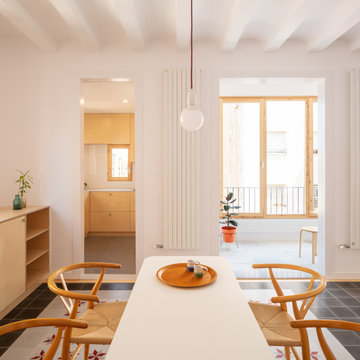
Réalisation d'une salle à manger ouverte sur le salon design de taille moyenne avec un mur blanc, un sol en carrelage de porcelaine, un sol multicolore et poutres apparentes.

Idées déco pour une grande salle à manger ouverte sur le salon craftsman avec un mur blanc, parquet foncé, une cheminée standard, un manteau de cheminée en bois, un sol multicolore, un plafond à caissons et boiseries.
Idées déco de salles à manger avec un sol multicolore et différents designs de plafond
11