Idées déco de salles à manger avec un sol multicolore et différents designs de plafond
Trier par :
Budget
Trier par:Populaires du jour
41 - 60 sur 266 photos
1 sur 3

► Reforma Integral de Vivienda en Barrio de Gracia.
✓ Apeos y Refuerzos estructurales.
✓ Recuperación de "Voltas Catalanas".
✓ Fabricación de muebles de cocina a medida.
✓ Decapado de vigas de madera.
✓ Recuperación de pared de Ladrillo Visto.
✓ Restauración de pavimento hidráulico.
✓ Acondicionamiento de aire por conductos ocultos.
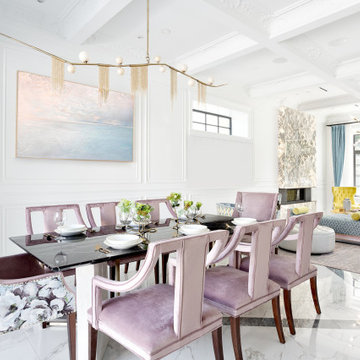
Réalisation d'une salle à manger ouverte sur la cuisine design de taille moyenne avec un mur blanc, un sol en carrelage de porcelaine, une cheminée ribbon, un manteau de cheminée en pierre, un sol multicolore, un plafond à caissons et du lambris.
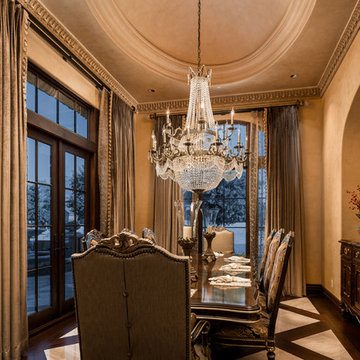
We love this formal dining room's coffered ceiling, custom chandelier, and the double entry doors.
Exemple d'une très grande salle à manger montagne fermée avec un mur beige, parquet foncé, une cheminée standard, un manteau de cheminée en pierre, un sol multicolore et un plafond à caissons.
Exemple d'une très grande salle à manger montagne fermée avec un mur beige, parquet foncé, une cheminée standard, un manteau de cheminée en pierre, un sol multicolore et un plafond à caissons.
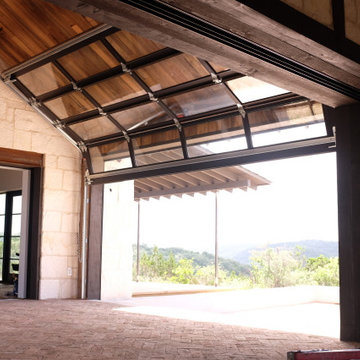
Inspiration pour une salle à manger ouverte sur la cuisine bohème avec un mur multicolore, un sol multicolore et un plafond en bois.
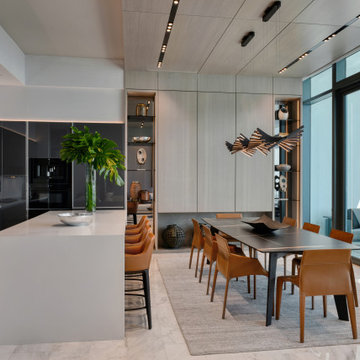
Cette image montre une grande salle à manger ouverte sur le salon design en bois avec un mur gris, un sol en marbre, un sol multicolore et un plafond en bois.

This was a complete interior and exterior renovation of a 6,500sf 1980's single story ranch. The original home had an interior pool that was removed and replace with a widely spacious and highly functioning kitchen. Stunning results with ample amounts of natural light and wide views the surrounding landscape. A lovely place to live.
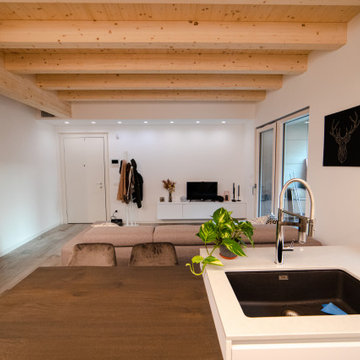
E' stato fatto anche un ribassamento con luci nella parete dell'ingresso e del mobile tv, per mantenere la linearità dell'ambiente
Cette photo montre une salle à manger ouverte sur la cuisine scandinave de taille moyenne avec un sol en carrelage de porcelaine, un sol multicolore et poutres apparentes.
Cette photo montre une salle à manger ouverte sur la cuisine scandinave de taille moyenne avec un sol en carrelage de porcelaine, un sol multicolore et poutres apparentes.
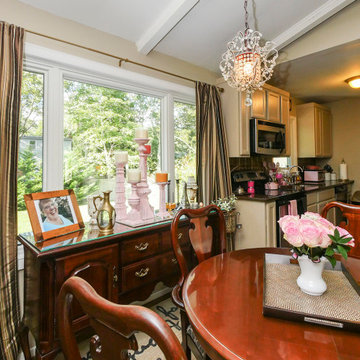
Gorgeous dinette with new triple window combination we installed. This beautiful open space that leads into the kitchen and had painted exposed beams ceiling looks amazing with this large set of casement and picture windows. Find out how to get started replacing your windows now with Renewal by Andersen of Long Island, serving Nassau, Suffolk, Brooklyn and Queens.
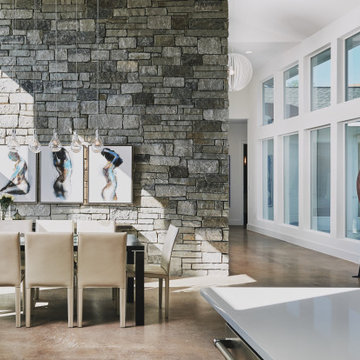
Stone Wall in Dining Room
Exemple d'une salle à manger ouverte sur la cuisine tendance de taille moyenne avec un mur blanc, sol en béton ciré, un sol multicolore et un plafond voûté.
Exemple d'une salle à manger ouverte sur la cuisine tendance de taille moyenne avec un mur blanc, sol en béton ciré, un sol multicolore et un plafond voûté.
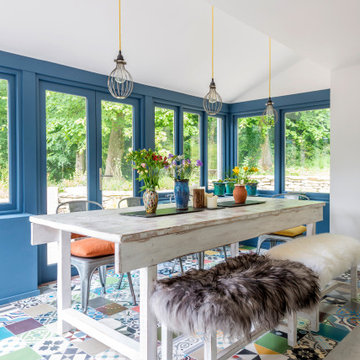
Dining room with surrounding windows, decorated in rich colours and decorative floor tiles
Idées déco pour une salle à manger contemporaine avec un mur bleu, un sol multicolore, un plafond voûté et éclairage.
Idées déco pour une salle à manger contemporaine avec un mur bleu, un sol multicolore, un plafond voûté et éclairage.
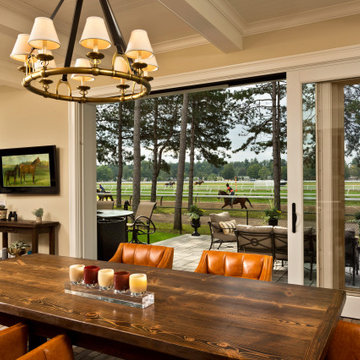
This beautiful dining space is conveniently located by the back deck so you can enjoy seasonal indoor/outdoor dining. Its traditional style incorporates farmhouse elements to pay homage to the historical racing town. The coffered ceilings add a touch of elegance to the space that will wow your guests.
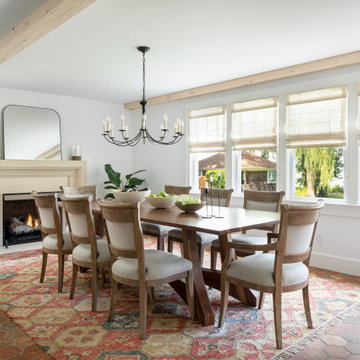
Inspiration pour une salle à manger traditionnelle fermée avec un mur blanc, une cheminée standard, un manteau de cheminée en pierre, un sol multicolore et poutres apparentes.
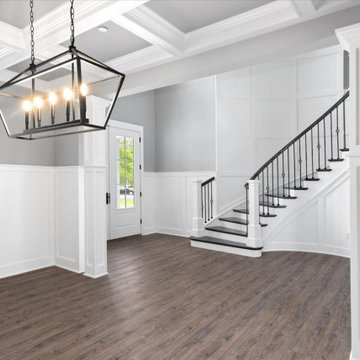
Large formal dinning room with custom trim and open view of the curved staircase.
Idées déco pour une grande salle à manger bord de mer fermée avec un mur multicolore, un sol en vinyl, un sol multicolore, un plafond à caissons et boiseries.
Idées déco pour une grande salle à manger bord de mer fermée avec un mur multicolore, un sol en vinyl, un sol multicolore, un plafond à caissons et boiseries.
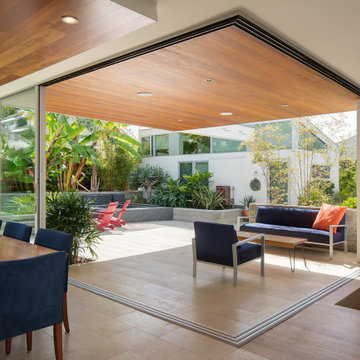
Réalisation d'une salle à manger ouverte sur le salon ethnique de taille moyenne avec un mur multicolore, parquet clair, une cheminée d'angle, un manteau de cheminée en pierre, un sol multicolore et un plafond décaissé.
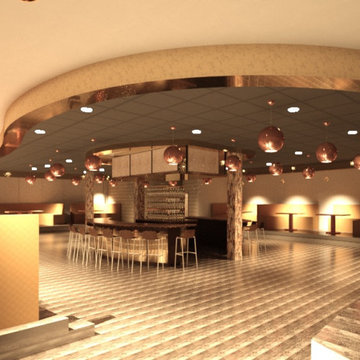
Full commercial interior build-out services provided for this upscale bar and lounge. Miami’s newest hot spot for dining, cocktails, hookah, and entertainment. Our team transformed a once dilapidated old supermarket into a sexy one of a kind lounge.
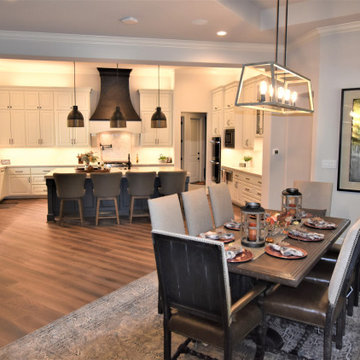
Exemple d'une grande salle à manger chic avec un sol en carrelage de porcelaine, une cheminée standard, un manteau de cheminée en pierre, un sol multicolore et poutres apparentes.
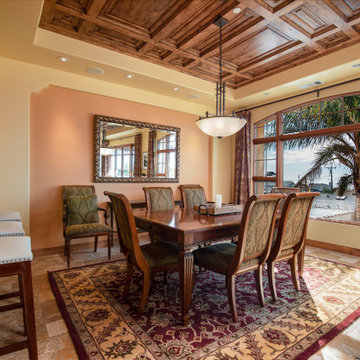
Exemple d'une salle à manger ouverte sur la cuisine chic avec un mur beige, aucune cheminée, un sol multicolore, un plafond à caissons et un plafond en bois.
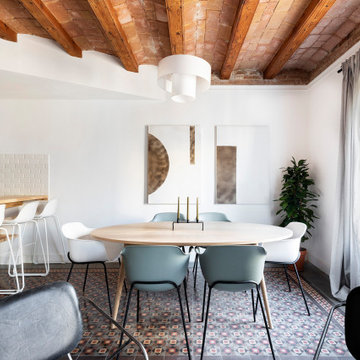
Cette image montre une salle à manger méditerranéenne avec un mur blanc, un sol multicolore et un plafond voûté.
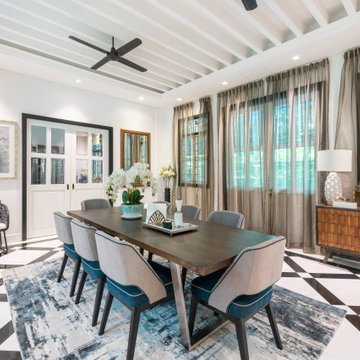
Cette image montre une salle à manger design avec un mur blanc, un sol multicolore et un plafond décaissé.

Уютная столовая с видом на сад и камин. Справа летняя кухня и печь.
Архитекторы:
Дмитрий Глушков
Фёдор Селенин
фото:
Андрей Лысиков
Aménagement d'une salle à manger ouverte sur la cuisine campagne en bois de taille moyenne avec un mur jaune, une cheminée ribbon, un manteau de cheminée en pierre, un sol multicolore, poutres apparentes et un sol en carrelage de porcelaine.
Aménagement d'une salle à manger ouverte sur la cuisine campagne en bois de taille moyenne avec un mur jaune, une cheminée ribbon, un manteau de cheminée en pierre, un sol multicolore, poutres apparentes et un sol en carrelage de porcelaine.
Idées déco de salles à manger avec un sol multicolore et différents designs de plafond
3