Idées déco de salles à manger avec un sol multicolore et différents designs de plafond
Trier par :
Budget
Trier par:Populaires du jour
21 - 40 sur 266 photos
1 sur 3
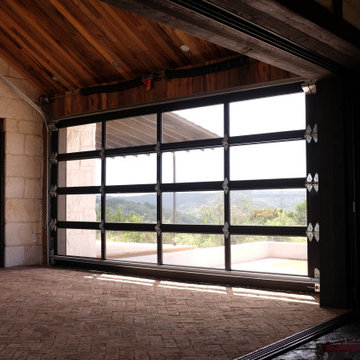
Réalisation d'une salle à manger ouverte sur la cuisine bohème avec un mur multicolore, un sol multicolore et un plafond en bois.
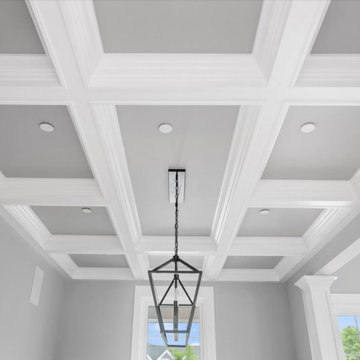
Large formal dinning room with custom trim, coffered ceiling, and open view of the curved staircase
Cette image montre une grande salle à manger marine fermée avec un mur multicolore, un sol en vinyl, un sol multicolore, un plafond à caissons et boiseries.
Cette image montre une grande salle à manger marine fermée avec un mur multicolore, un sol en vinyl, un sol multicolore, un plafond à caissons et boiseries.

The existing kitchen was in a word, "stuck" between the family room, mudroom and the rest of the house. The client has renovated most of the home but did not know what to do with the kitchen. The space was visually cut off from the family room, had underwhelming storage capabilities, and could not accommodate family gatherings at the table. Access to the recently redesigned backyard was down a step and through the mud room.
We began by relocating the access to the yard into the kitchen with a French door. The remaining space was converted into a walk-in pantry accessible from the kitchen. Next, we opened a window to the family room, so the children were visible from the kitchen side. The old peninsula plan was replaced with a beautiful blue painted island with seating for 4. The outdated appliances received a major upgrade with Sub Zero Wolf cooking and food preservation products.
The visual beauty of the vaulted ceiling is enhanced by long pendants and oversized crown molding. A hard-working wood tile floor grounds the blue and white colorway. The colors are repeated in a lovely blue and white screened marble tile. White porcelain subway tiles frame the feature. The biggest and possibly the most appreciated change to the space was when we opened the wall from the kitchen into the dining room to connect the disjointed spaces. Now the family has experienced a new appreciation for their home. Rooms which were previously storage areas and now integrated into the family lifestyle. The open space is so conducive to entertaining visitors frequently just "drop in”.
In the dining area, we designed custom cabinets complete with a window seat, the perfect spot for additional diners or a perch for the family cat. The tall cabinets store all the china and crystal once stored in a back closet. Now it is always ready to be used. The last repurposed space is now home to a refreshment center. Cocktails and coffee are easily stored and served convenient to the kitchen but out of the main cooking area.
How do they feel about their new space? It has changed the way they live and use their home. The remodel has created a new environment to live, work and play at home. They could not be happier.
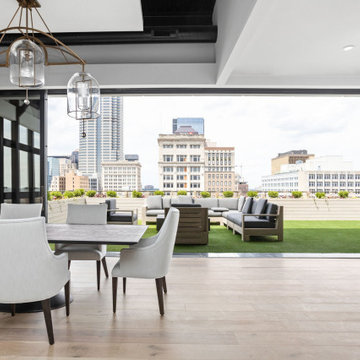
Dining room, with contemporary lighting from restoration hardware, restoration hardware furniture and sliding glass doors.
Cette photo montre une grande salle à manger ouverte sur le salon tendance avec un mur blanc, parquet clair, cheminée suspendue, un manteau de cheminée en pierre, un sol multicolore et un plafond à caissons.
Cette photo montre une grande salle à manger ouverte sur le salon tendance avec un mur blanc, parquet clair, cheminée suspendue, un manteau de cheminée en pierre, un sol multicolore et un plafond à caissons.
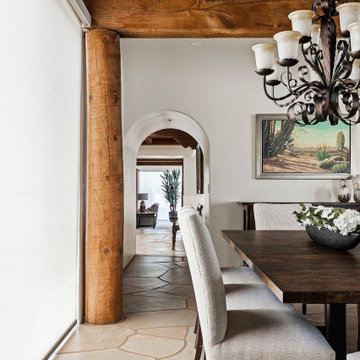
Cette photo montre une grande salle à manger ouverte sur le salon chic avec un sol en calcaire, une cheminée standard, un sol multicolore et poutres apparentes.

This project included the total interior remodeling and renovation of the Kitchen, Living, Dining and Family rooms. The Dining and Family rooms switched locations, and the Kitchen footprint expanded, with a new larger opening to the new front Family room. New doors were added to the kitchen, as well as a gorgeous buffet cabinetry unit - with windows behind the upper glass-front cabinets.
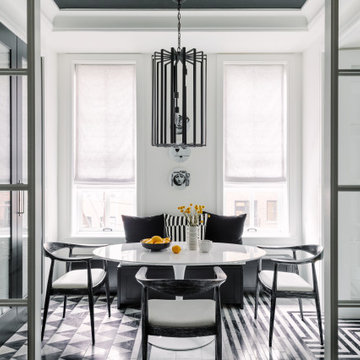
Cette image montre une salle à manger design avec un mur blanc, un sol multicolore et un plafond décaissé.
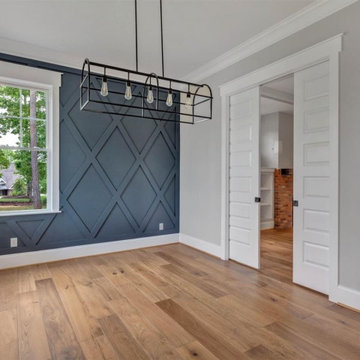
Sandal Oak Hardwood – The Ventura Hardwood Flooring Collection is designed to look gently aged and weathered, while still being durable and stain resistant.
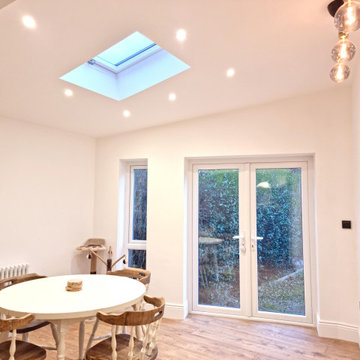
Cette image montre une salle à manger ouverte sur le salon design de taille moyenne avec un mur blanc, un sol en carrelage de porcelaine, un sol multicolore, un plafond voûté et aucune cheminée.
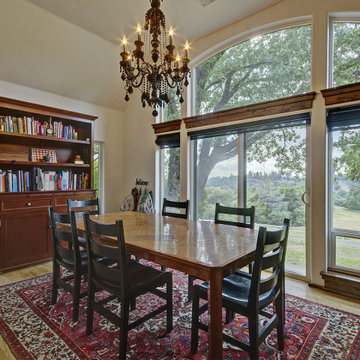
Space and interior design by Tanya Pilling of Authentic Homes in Saratoga Springs, Utah. This breakfast nook provided a private space for the family to enjoy gorgeous views. Custom furniture and a Persian rug.
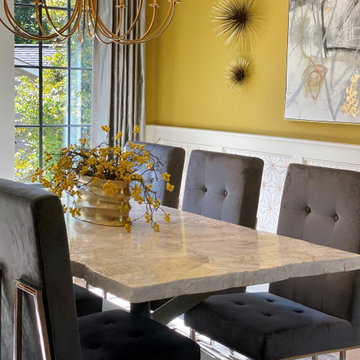
Wallpaper (inside paneled lower wall) from Roostery and applied by Superior Painting and Interiors, Table from Arhaus, Gold Vase from Black Lion, Stems (in Vase) from Pier One, Chairs from Wayfair, Art from Slate Interiors, Wall Decor from Gracious Style, Rug from Rug and Home
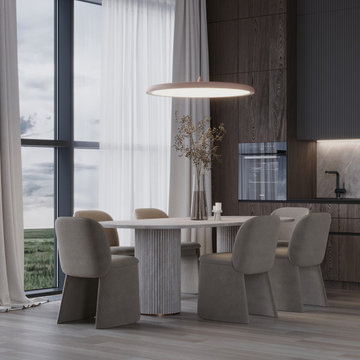
Inspiration pour une salle à manger ouverte sur la cuisine minimaliste de taille moyenne avec parquet clair, une cheminée standard, un manteau de cheminée en pierre, un sol multicolore, un plafond voûté et boiseries.
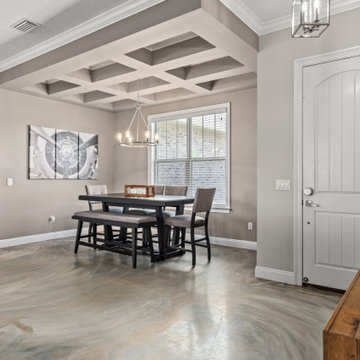
Idée de décoration pour une salle à manger tradition de taille moyenne avec un mur gris, sol en béton ciré, un sol multicolore et un plafond à caissons.
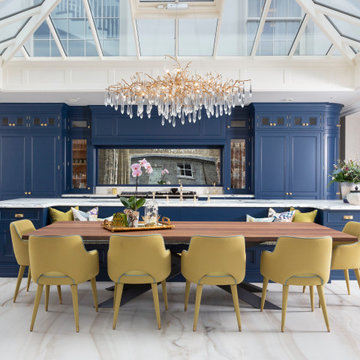
Cette photo montre une salle à manger ouverte sur la cuisine chic avec un mur beige, aucune cheminée, un sol multicolore et un plafond voûté.
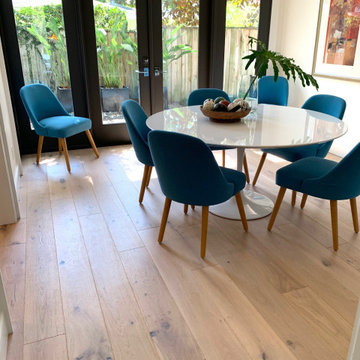
Laguna Oak Hardwood – The Alta Vista Hardwood Flooring Collection is a return to vintage European Design. These beautiful classic and refined floors are crafted out of French White Oak, a premier hardwood species that has been used for everything from flooring to shipbuilding over the centuries due to its stability.

Exemple d'une salle à manger nature de taille moyenne avec une banquette d'angle, un mur blanc, tomettes au sol, une cheminée d'angle, un manteau de cheminée en pierre de parement, un sol multicolore et poutres apparentes.
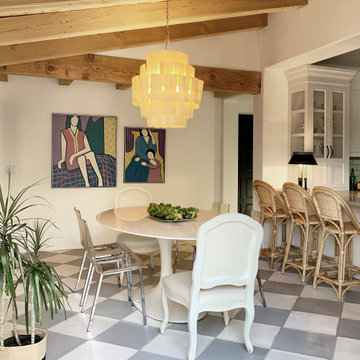
Heather Ryan, Interior Designer H.Ryan Studio - Scottsdale, AZ www.hryanstudio.com
Aménagement d'une très grande salle à manger ouverte sur la cuisine classique avec tomettes au sol, un sol multicolore et un plafond en bois.
Aménagement d'une très grande salle à manger ouverte sur la cuisine classique avec tomettes au sol, un sol multicolore et un plafond en bois.

Dining - Great Room - Kitchen
Aménagement d'une très grande salle à manger ouverte sur la cuisine contemporaine avec un mur multicolore, un sol en calcaire, un plafond voûté et un sol multicolore.
Aménagement d'une très grande salle à manger ouverte sur la cuisine contemporaine avec un mur multicolore, un sol en calcaire, un plafond voûté et un sol multicolore.

Idées déco pour une grande salle à manger ouverte sur le salon craftsman avec un mur blanc, parquet foncé, une cheminée standard, un manteau de cheminée en bois, un sol multicolore, un plafond à caissons et boiseries.
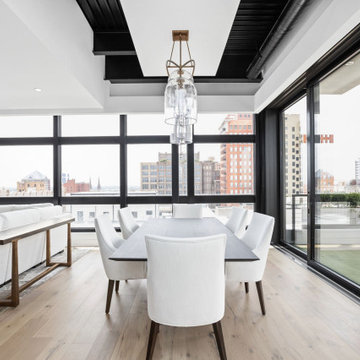
Dining room, with contemporary lighting from restoration hardware, restoration hardware furniture and sliding glass doors.
Idée de décoration pour une grande salle à manger ouverte sur le salon design avec un mur blanc, parquet clair, cheminée suspendue, un manteau de cheminée en pierre, un sol multicolore et un plafond à caissons.
Idée de décoration pour une grande salle à manger ouverte sur le salon design avec un mur blanc, parquet clair, cheminée suspendue, un manteau de cheminée en pierre, un sol multicolore et un plafond à caissons.
Idées déco de salles à manger avec un sol multicolore et différents designs de plafond
2