Idées déco de salles à manger avec un sol rouge
Trier par :
Budget
Trier par:Populaires du jour
141 - 160 sur 478 photos
1 sur 2
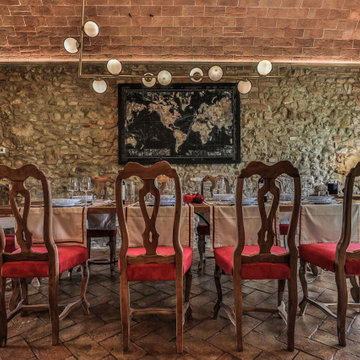
Sala da pranzo accanto alla cucina con pareti facciavista
Idées déco pour une grande salle à manger ouverte sur le salon méditerranéenne avec un mur jaune, un sol en brique, un sol rouge et un plafond voûté.
Idées déco pour une grande salle à manger ouverte sur le salon méditerranéenne avec un mur jaune, un sol en brique, un sol rouge et un plafond voûté.
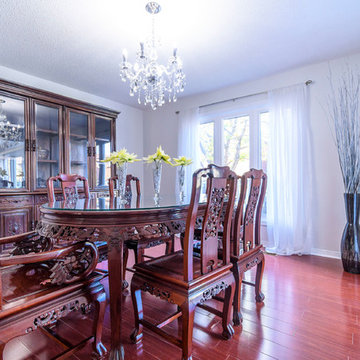
Cette image montre une salle à manger ouverte sur le salon traditionnelle de taille moyenne avec un mur gris, parquet foncé, aucune cheminée et un sol rouge.
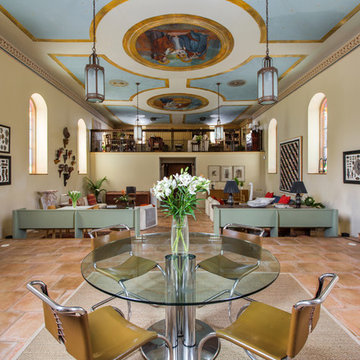
Aménagement d'une grande salle à manger ouverte sur le salon classique avec un mur beige, un sol en travertin, aucune cheminée et un sol rouge.
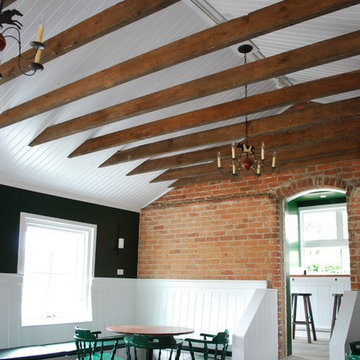
Exemple d'une salle à manger ouverte sur le salon chic de taille moyenne avec un mur noir, moquette, aucune cheminée et un sol rouge.
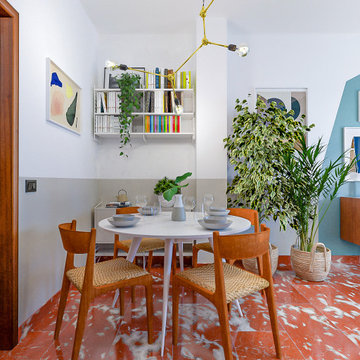
Liadesign
Aménagement d'une petite salle à manger rétro avec un mur multicolore, un sol en marbre et un sol rouge.
Aménagement d'une petite salle à manger rétro avec un mur multicolore, un sol en marbre et un sol rouge.
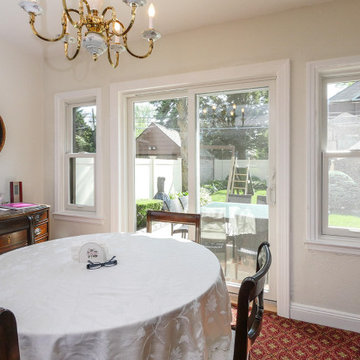
Great combination of new windows and a sliding patio door in this attractive dining room in Queens, New York
Windows and Doors from Renewal by Andersen Long Island
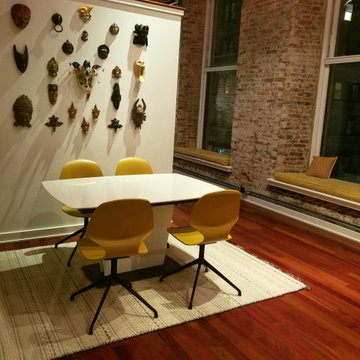
I gave this incredible industrial loft new life with bright cream and curry accents that nod to my clients' tribal mask collection.
Cette photo montre une salle à manger ouverte sur le salon industrielle de taille moyenne avec un mur blanc, un sol en bois brun et un sol rouge.
Cette photo montre une salle à manger ouverte sur le salon industrielle de taille moyenne avec un mur blanc, un sol en bois brun et un sol rouge.
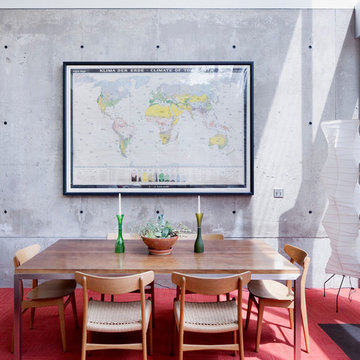
Dean Kaufman
Aménagement d'une salle à manger contemporaine avec un mur gris, moquette et un sol rouge.
Aménagement d'une salle à manger contemporaine avec un mur gris, moquette et un sol rouge.
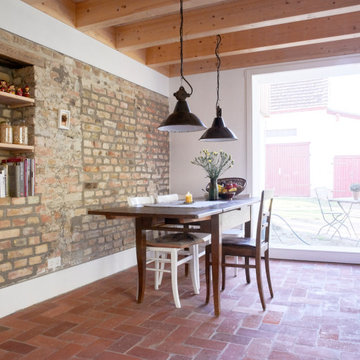
Idées déco pour une grande salle à manger ouverte sur la cuisine montagne avec tomettes au sol, aucune cheminée et un sol rouge.
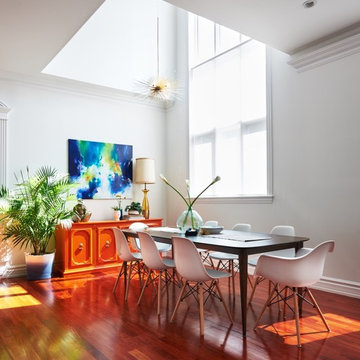
Photo: Nathan Estenson
Réalisation d'une salle à manger ouverte sur le salon bohème avec un mur blanc, un sol en bois brun et un sol rouge.
Réalisation d'une salle à manger ouverte sur le salon bohème avec un mur blanc, un sol en bois brun et un sol rouge.
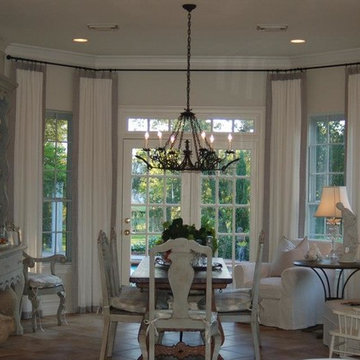
Réalisation d'une grande salle à manger ouverte sur le salon tradition avec un mur beige, tomettes au sol, aucune cheminée et un sol rouge.
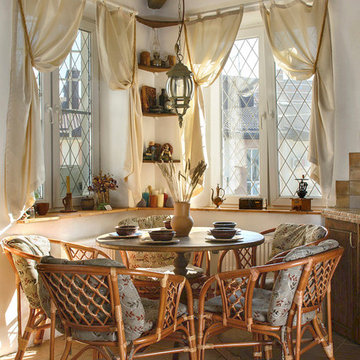
Idée de décoration pour une salle à manger ouverte sur la cuisine méditerranéenne de taille moyenne avec un mur blanc, un sol en carrelage de porcelaine, une cheminée standard, un manteau de cheminée en pierre et un sol rouge.
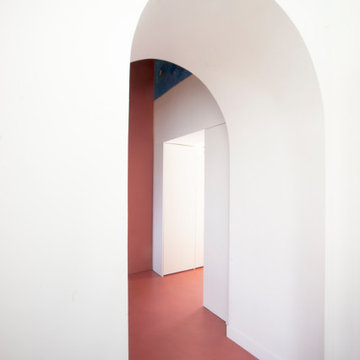
Un passaggio che segna lughi differenti, cucina e sala da pranzo, materiali antichi che lasciano il passo a quelli di nuova generazione, marmo e resina color mattone che si arrampica anche sulle pareti, un portale in legno laccato bianco che contiene la lavanderia ma che in realtà conduce ad un terrazzo; un blu cobalto che si intravede in un angolo in alto, segno di un dipinto familiare lasciato esattamente dove si trovava a dialogare con il nuovo che lo circonda.
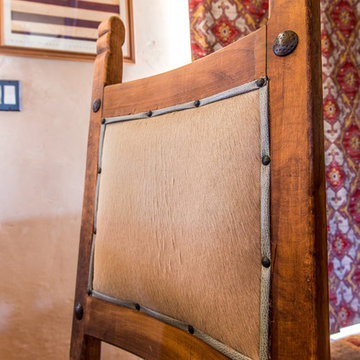
Multiple fabrics detail the antique chairs with rustic nailheads.
Cette photo montre une salle à manger ouverte sur la cuisine sud-ouest américain de taille moyenne avec un mur beige, sol en béton ciré, un poêle à bois, un manteau de cheminée en béton et un sol rouge.
Cette photo montre une salle à manger ouverte sur la cuisine sud-ouest américain de taille moyenne avec un mur beige, sol en béton ciré, un poêle à bois, un manteau de cheminée en béton et un sol rouge.

The clients called me on the recommendation from a neighbor of mine who had met them at a conference and learned of their need for an architect. They contacted me and after meeting to discuss their project they invited me to visit their site, not far from White Salmon in Washington State.
Initially, the couple discussed building a ‘Weekend’ retreat on their 20± acres of land. Their site was in the foothills of a range of mountains that offered views of both Mt. Adams to the North and Mt. Hood to the South. They wanted to develop a place that was ‘cabin-like’ but with a degree of refinement to it and take advantage of the primary views to the north, south and west. They also wanted to have a strong connection to their immediate outdoors.
Before long my clients came to the conclusion that they no longer perceived this as simply a weekend retreat but were now interested in making this their primary residence. With this new focus we concentrated on keeping the refined cabin approach but needed to add some additional functions and square feet to the original program.
They wanted to downsize from their current 3,500± SF city residence to a more modest 2,000 – 2,500 SF space. They desired a singular open Living, Dining and Kitchen area but needed to have a separate room for their television and upright piano. They were empty nesters and wanted only two bedrooms and decided that they would have two ‘Master’ bedrooms, one on the lower floor and the other on the upper floor (they planned to build additional ‘Guest’ cabins to accommodate others in the near future). The original scheme for the weekend retreat was only one floor with the second bedroom tucked away on the north side of the house next to the breezeway opposite of the carport.
Another consideration that we had to resolve was that the particular location that was deemed the best building site had diametrically opposed advantages and disadvantages. The views and primary solar orientations were also the source of the prevailing winds, out of the Southwest.
The resolve was to provide a semi-circular low-profile earth berm on the south/southwest side of the structure to serve as a wind-foil directing the strongest breezes up and over the structure. Because our selected site was in a saddle of land that then sloped off to the south/southwest the combination of the earth berm and the sloping hill would effectively created a ‘nestled’ form allowing the winds rushing up the hillside to shoot over most of the house. This allowed me to keep the favorable orientation to both the views and sun without being completely compromised by the winds.
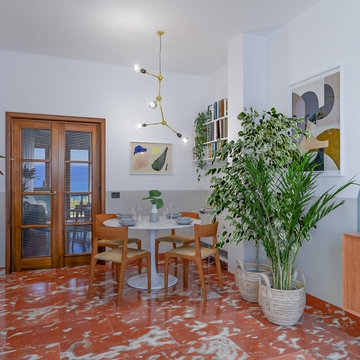
Liadesign
Inspiration pour une petite salle à manger vintage avec un mur multicolore, un sol en marbre et un sol rouge.
Inspiration pour une petite salle à manger vintage avec un mur multicolore, un sol en marbre et un sol rouge.
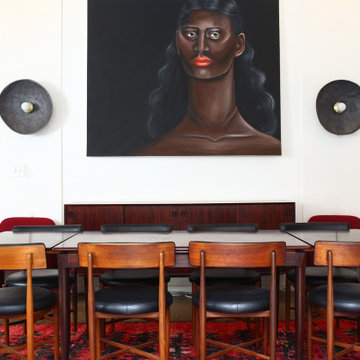
A custom 6 foot painting and oversized sconces steal the show in this otherwise sleek dining room, paired with a timeless mid century table and chairs and anchored by a vintage and oh-so-vibrant red Moroccan rug.
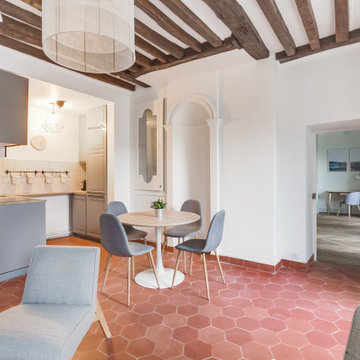
Des clients expatriés charmants qui m'ont fait confiance à 100% dès la première rencontre. Dans ce grand 2 pièces d'environ 60 m2 destiné à la location meublée, on a gardé tout ce qui faisait son charme : les poutres au plafond, les tomettes et le beau parquet au sol, et les portes. Mais on a revu l'organisation des espaces, en ouvrant la cuisine, et en agrandissant la salle de bain et le dressing. Un air de déco a par ailleurs géré clé en main l'ameublement et la décoration complète de l'appartement.
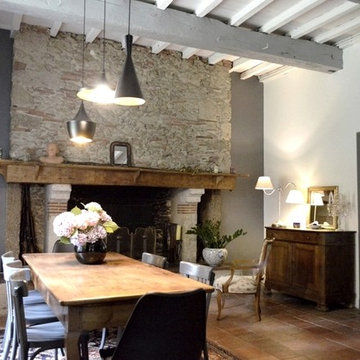
BÉATRICE SAURIN
Cette image montre une salle à manger ouverte sur le salon rustique de taille moyenne avec un mur gris, tomettes au sol, une cheminée standard, un manteau de cheminée en pierre et un sol rouge.
Cette image montre une salle à manger ouverte sur le salon rustique de taille moyenne avec un mur gris, tomettes au sol, une cheminée standard, un manteau de cheminée en pierre et un sol rouge.
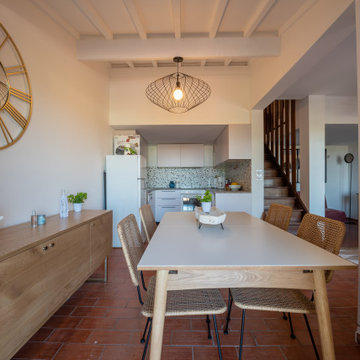
Inspiration pour une salle à manger méditerranéenne de taille moyenne avec un mur blanc, tomettes au sol et un sol rouge.
Idées déco de salles à manger avec un sol rouge
8