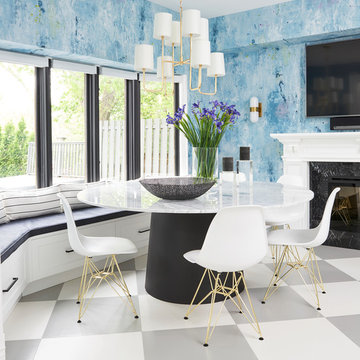Idées déco de salles à manger avec une cheminée et un sol multicolore
Trier par :
Budget
Trier par:Populaires du jour
121 - 140 sur 338 photos
1 sur 3
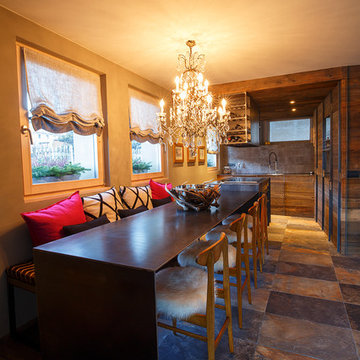
Il tavolo metallico fissato sul fianco dell'isola della cucina si prolunga nello spazio per circa tre metri ed è circondato da sedie in legno su un lato e da una lunga panca su quello opposto. La "lingua" di ferro che lo caratterizza scende fino a terra con la funzione di sostegno e prosegue, incassata nel pavimento, fino al camino angolare.
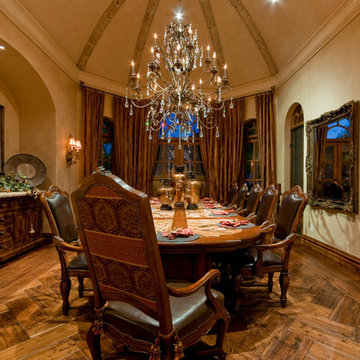
Traditional dining room design with custom herringbone wood floors, vaulted ceiling, and crystal chandelier.
Cette photo montre une très grande salle à manger chic fermée avec un mur beige, parquet foncé, une cheminée double-face, un manteau de cheminée en pierre et un sol multicolore.
Cette photo montre une très grande salle à manger chic fermée avec un mur beige, parquet foncé, une cheminée double-face, un manteau de cheminée en pierre et un sol multicolore.

Soggiorno: boiserie in palissandro, camino a gas e TV 65". Pareti in grigio scuro al 6% di lucidità, finestre a profilo sottile, dalla grande capacit di isolamento acustico.
---
Living room: rosewood paneling, gas fireplace and 65 " TV. Dark gray walls (6% gloss), thin profile windows, providing high sound-insulation capacity.
---
Omaggio allo stile italiano degli anni Quaranta, sostenuto da impianti di alto livello.
---
A tribute to the Italian style of the Forties, supported by state-of-the-art tech systems.
---
Photographer: Luca Tranquilli
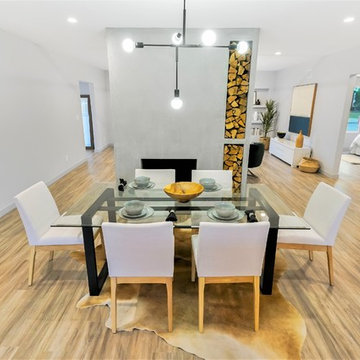
Another amazing CUSTOM remodel located in the heart of Lakewood Village, with an open concept living room, dining, and kitchen. This custom home has been reconfigured and expanded with all high-end finishes and materials. Other features of the home include soundproof solid vinyl plank floors, all new 200 amp electrical, new plumbing, LED recessed dimmable lighting, custom paint. This modern take on the fireplace brings form and function with an industrial feel to the space. Elevating the function of the wood storage shelving into a conversation starter. The open concept allows for easy flow from living room to dining room and well into the kitchen. Thanks to Satin & Slate and Summer Sun for their design concepts. With this collaboration we were able to create open and inviting space for any family and guests.
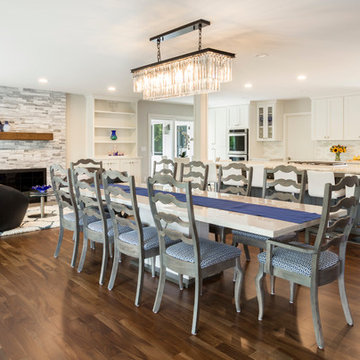
The dining room features a glamorous glass chandelier, a stacked stone fireplace, and stunning hardwood floors.
Réalisation d'une grande salle à manger ouverte sur la cuisine tradition avec un mur beige, un sol en bois brun, une cheminée standard, un manteau de cheminée en pierre et un sol multicolore.
Réalisation d'une grande salle à manger ouverte sur la cuisine tradition avec un mur beige, un sol en bois brun, une cheminée standard, un manteau de cheminée en pierre et un sol multicolore.
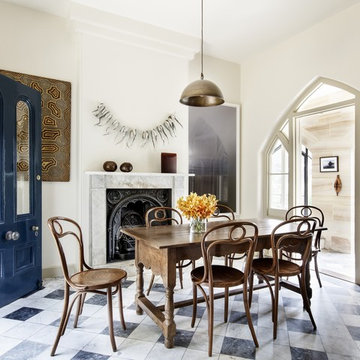
Thomas Dalhoff
Inspiration pour une salle à manger ouverte sur la cuisine traditionnelle de taille moyenne avec un mur jaune, un sol en marbre, un poêle à bois, un manteau de cheminée en pierre et un sol multicolore.
Inspiration pour une salle à manger ouverte sur la cuisine traditionnelle de taille moyenne avec un mur jaune, un sol en marbre, un poêle à bois, un manteau de cheminée en pierre et un sol multicolore.
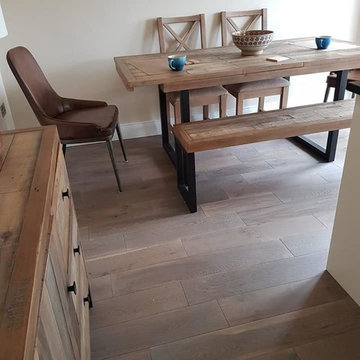
A recent installation of ours in Cork.
This beautiful engineered board "Siena Farmhouse Oak" is an 18mm Random Length Oiled floor.
The rustic finish and grade on this board gives it an almost multichromatic finish, but paired with this up-cycled pallet furniture the warm brown tones pull through in this home.
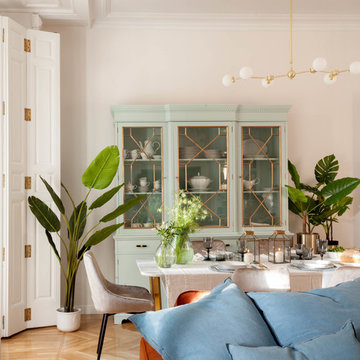
Cette image montre une grande salle à manger ouverte sur le salon traditionnelle avec un mur blanc, un sol en bois brun, une cheminée ribbon, un manteau de cheminée en carrelage et un sol multicolore.
A DR centerpiece bowl from Global Views has a unique shape and a dazzling green glaze.
Cette photo montre une salle à manger ouverte sur le salon tendance de taille moyenne avec un mur blanc, parquet clair, une cheminée standard, un manteau de cheminée en pierre et un sol multicolore.
Cette photo montre une salle à manger ouverte sur le salon tendance de taille moyenne avec un mur blanc, parquet clair, une cheminée standard, un manteau de cheminée en pierre et un sol multicolore.
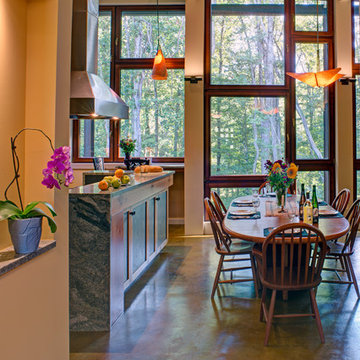
Alain Jaramillo
Inspiration pour une grande salle à manger ouverte sur la cuisine chalet avec un mur jaune, sol en béton ciré, une cheminée double-face, un manteau de cheminée en carrelage et un sol multicolore.
Inspiration pour une grande salle à manger ouverte sur la cuisine chalet avec un mur jaune, sol en béton ciré, une cheminée double-face, un manteau de cheminée en carrelage et un sol multicolore.
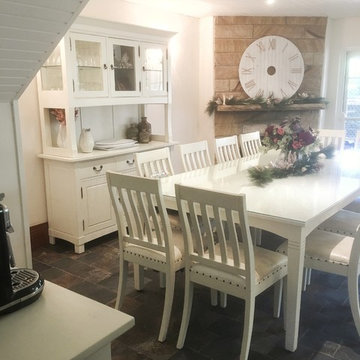
This dining room was dark and tight. By removing the wall, we are able to bring more natural light into the space and allow free flowing movement around the island. We also painted out the existing wall and ceiling panelling to brighten up the space.
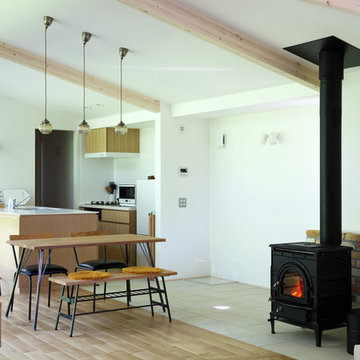
キッチン奥から薪ストーブ下まで続くマッドルームは、靴を履いたまま行き来ができる設えとなり、内外での食事を不自由なく楽しませてくれる。
白壁は、緑の外光を空間全体に拡散し、明るさをもたらした。
Idée de décoration pour une salle à manger ouverte sur le salon minimaliste avec un mur blanc, un poêle à bois, un manteau de cheminée en brique et un sol multicolore.
Idée de décoration pour une salle à manger ouverte sur le salon minimaliste avec un mur blanc, un poêle à bois, un manteau de cheminée en brique et un sol multicolore.
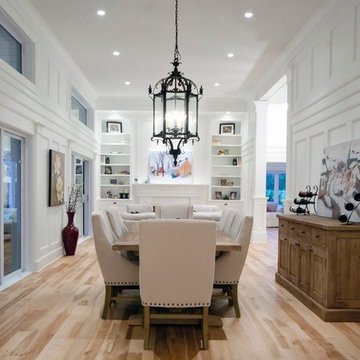
front page media group
Inspiration pour une grande salle à manger ouverte sur le salon traditionnelle avec un mur blanc, un sol en bois brun, une cheminée standard, un manteau de cheminée en bois et un sol multicolore.
Inspiration pour une grande salle à manger ouverte sur le salon traditionnelle avec un mur blanc, un sol en bois brun, une cheminée standard, un manteau de cheminée en bois et un sol multicolore.
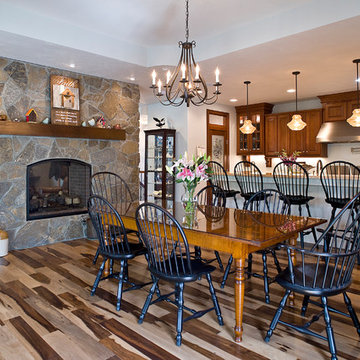
(c) Cipher Imaging Architectural Photogaphy
Idée de décoration pour une grande salle à manger ouverte sur la cuisine champêtre avec un mur blanc, un sol en bois brun, une cheminée double-face, un manteau de cheminée en pierre et un sol multicolore.
Idée de décoration pour une grande salle à manger ouverte sur la cuisine champêtre avec un mur blanc, un sol en bois brun, une cheminée double-face, un manteau de cheminée en pierre et un sol multicolore.
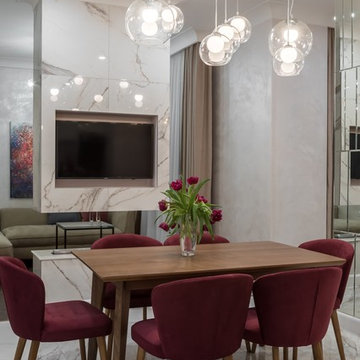
Апартаменты в стиле Armani Casa в жилом комплексе JACK HOUSE на Печерске в Киеве.
Дизайн интерьера и реализация: AVG Group.
Стулья: DLS-Мебель
Картины: Алёна Кузнецова (Alena Kuznetsova)
Скульптура: Александр Моргацкий
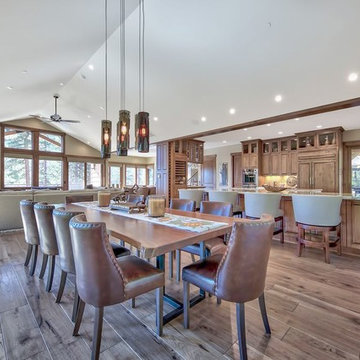
Photo credits: Peter Tye 2View Media
Idées déco pour une grande salle à manger ouverte sur le salon classique avec un mur gris, un sol en bois brun, une cheminée ribbon, un manteau de cheminée en pierre et un sol multicolore.
Idées déco pour une grande salle à manger ouverte sur le salon classique avec un mur gris, un sol en bois brun, une cheminée ribbon, un manteau de cheminée en pierre et un sol multicolore.
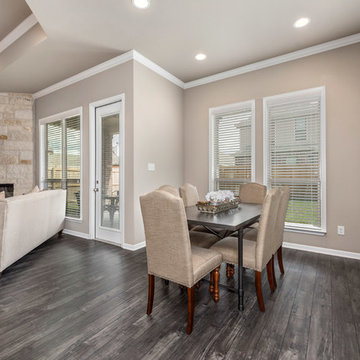
Inspiration pour une salle à manger ouverte sur la cuisine craftsman de taille moyenne avec un mur beige, sol en stratifié, une cheminée d'angle, un manteau de cheminée en pierre et un sol multicolore.
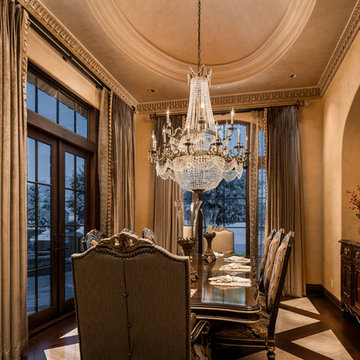
World Renowned Architecture Firm Fratantoni Design created this beautiful home! They design home plans for families all over the world in any size and style. They also have in-house Interior Designer Firm Fratantoni Interior Designers and world class Luxury Home Building Firm Fratantoni Luxury Estates! Hire one or all three companies to design and build and or remodel your home!
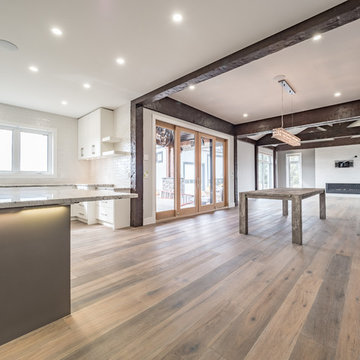
Home Builder Stretch Construction
Inspiration pour une salle à manger ouverte sur la cuisine chalet de taille moyenne avec un mur gris, un sol en bois brun, une cheminée standard, un manteau de cheminée en carrelage et un sol multicolore.
Inspiration pour une salle à manger ouverte sur la cuisine chalet de taille moyenne avec un mur gris, un sol en bois brun, une cheminée standard, un manteau de cheminée en carrelage et un sol multicolore.
Idées déco de salles à manger avec une cheminée et un sol multicolore
7
