Idées déco de salles à manger avec une cheminée et un sol multicolore
Trier par :
Budget
Trier par:Populaires du jour
61 - 80 sur 338 photos
1 sur 3

Idée de décoration pour une très grande salle à manger ouverte sur la cuisine minimaliste en bois avec un mur marron, moquette, cheminée suspendue, un manteau de cheminée en pierre, un sol multicolore et un plafond en bois.
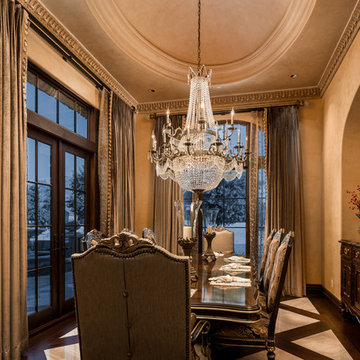
Traditional dining room with a 8 person custom dining table and chairs, and crystal chandelier.
Idées déco pour une très grande salle à manger classique fermée avec un mur beige, parquet foncé, une cheminée double-face, un manteau de cheminée en pierre et un sol multicolore.
Idées déco pour une très grande salle à manger classique fermée avec un mur beige, parquet foncé, une cheminée double-face, un manteau de cheminée en pierre et un sol multicolore.
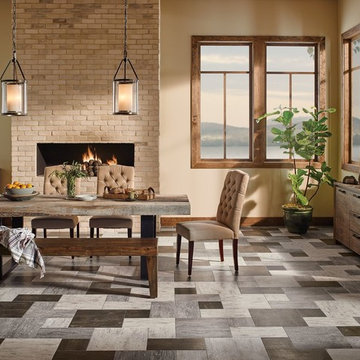
Réalisation d'une grande salle à manger tradition fermée avec un mur beige, un sol en carrelage de porcelaine, une cheminée standard, un manteau de cheminée en brique et un sol multicolore.
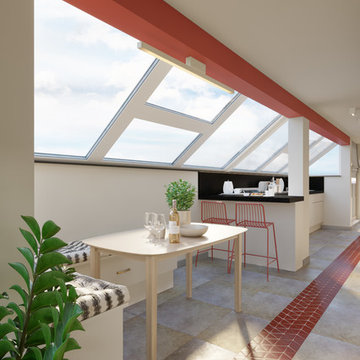
Option 2: Dining-Room Corner
Inspiration pour une salle à manger ouverte sur la cuisine minimaliste de taille moyenne avec un mur beige, un sol en carrelage de céramique, une cheminée standard, un manteau de cheminée en plâtre et un sol multicolore.
Inspiration pour une salle à manger ouverte sur la cuisine minimaliste de taille moyenne avec un mur beige, un sol en carrelage de céramique, une cheminée standard, un manteau de cheminée en plâtre et un sol multicolore.
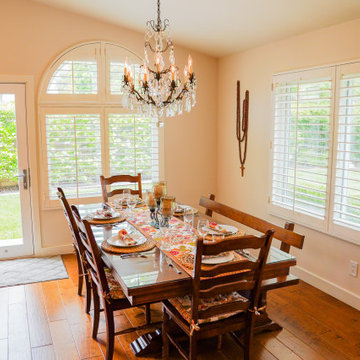
This open style dining room with a craftsman style dining table brings out the light and warmth needed to enjoy peace and quiet with family and friends.
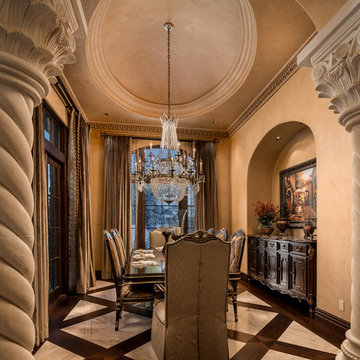
We are crazy about these custom window treatments, the stone pillars, custom built-ins and recessed lighting which totally transform this space.
Cette image montre une très grande salle à manger méditerranéenne fermée avec un mur beige, parquet foncé, une cheminée standard, un manteau de cheminée en pierre et un sol multicolore.
Cette image montre une très grande salle à manger méditerranéenne fermée avec un mur beige, parquet foncé, une cheminée standard, un manteau de cheminée en pierre et un sol multicolore.
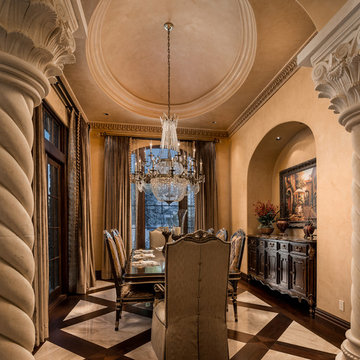
Elegant traditional dome ceiling in this formal dining room.
Inspiration pour une très grande salle à manger minimaliste fermée avec un mur beige, un sol en marbre, une cheminée standard, un manteau de cheminée en pierre et un sol multicolore.
Inspiration pour une très grande salle à manger minimaliste fermée avec un mur beige, un sol en marbre, une cheminée standard, un manteau de cheminée en pierre et un sol multicolore.
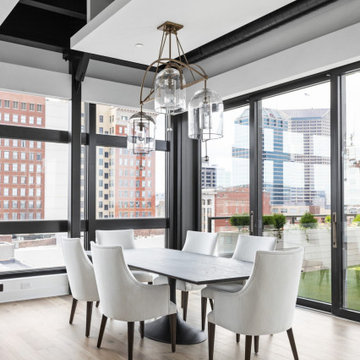
Dining room, with contemporary lighting from restoration hardware, restoration hardware furniture and sliding glass doors.
Idées déco pour une grande salle à manger ouverte sur le salon contemporaine avec un mur blanc, parquet clair, cheminée suspendue, un manteau de cheminée en pierre, un sol multicolore et un plafond à caissons.
Idées déco pour une grande salle à manger ouverte sur le salon contemporaine avec un mur blanc, parquet clair, cheminée suspendue, un manteau de cheminée en pierre, un sol multicolore et un plafond à caissons.
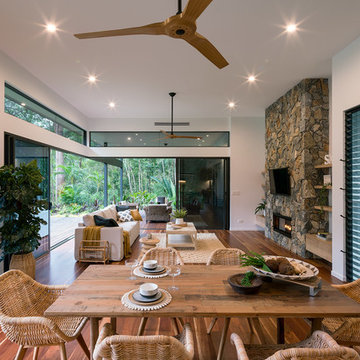
Angus Martin Photography
Cette image montre une salle à manger ouverte sur le salon design de taille moyenne avec un mur blanc, un sol en bois brun, une cheminée standard, un manteau de cheminée en pierre et un sol multicolore.
Cette image montre une salle à manger ouverte sur le salon design de taille moyenne avec un mur blanc, un sol en bois brun, une cheminée standard, un manteau de cheminée en pierre et un sol multicolore.
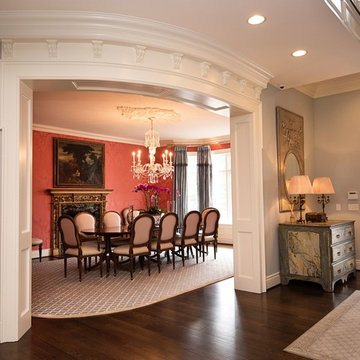
Windmere Entry and formal dining room Dennis & Leen faux marble chest in entry De Gourney silk damask wallpaper on walls Dennis & Leen reproduction Italian chairs Antique pedestal table Custom Mark, Inc rug in dining room Stark broadloom in Entry
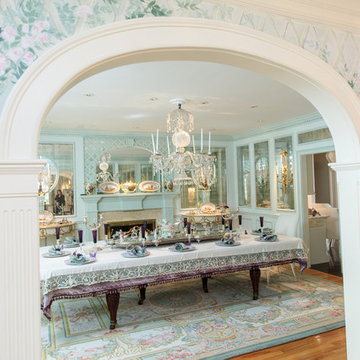
http://211westerlyroad.com
Introducing a distinctive residence in the coveted Weston Estate's neighborhood. A striking antique mirrored fireplace wall accents the majestic family room. The European elegance of the custom millwork in the entertainment sized dining room accents the recently renovated designer kitchen. Decorative French doors overlook the tiered granite and stone terrace leading to a resort-quality pool, outdoor fireplace, wading pool and hot tub. The library's rich wood paneling, an enchanting music room and first floor bedroom guest suite complete the main floor. The grande master suite has a palatial dressing room, private office and luxurious spa-like bathroom. The mud room is equipped with a dumbwaiter for your convenience. The walk-out entertainment level includes a state-of-the-art home theatre, wine cellar and billiards room that lead to a covered terrace. A semi-circular driveway and gated grounds complete the landscape for the ultimate definition of luxurious living.
The pixellated image of a women wearing sunglasses was the inspiration for the room. Each tiny square of glass in the painting combine to create the image. Schumacher wallpaper on the walls and Osborne and Little wallpaper on the ceiling are an elegant background for the bright contemporary space.
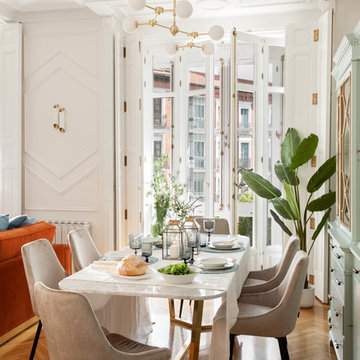
Cette image montre une grande salle à manger ouverte sur le salon traditionnelle avec un mur blanc, un sol en bois brun, une cheminée ribbon, un manteau de cheminée en carrelage et un sol multicolore.
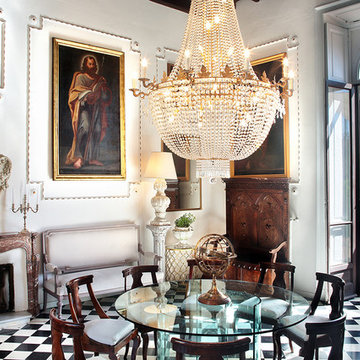
Réalisation d'une salle à manger tradition avec un mur blanc, une cheminée standard, un manteau de cheminée en pierre et un sol multicolore.
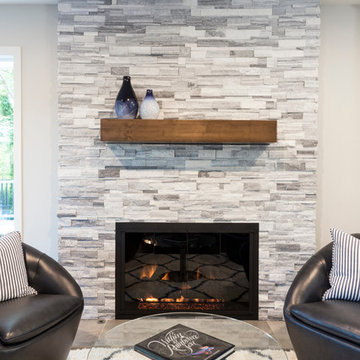
Have you ever thought about adding a sitting area to your dining room?
Réalisation d'une grande salle à manger ouverte sur la cuisine tradition avec un mur beige, un sol en bois brun, une cheminée standard, un manteau de cheminée en pierre et un sol multicolore.
Réalisation d'une grande salle à manger ouverte sur la cuisine tradition avec un mur beige, un sol en bois brun, une cheminée standard, un manteau de cheminée en pierre et un sol multicolore.
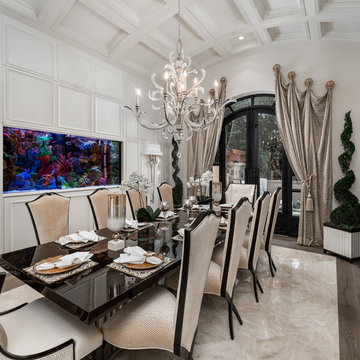
We appreciate the arched entryways, wood and stone floors, molding & millwork and all of the incredible architectural details throughout.
Cette image montre une très grande salle à manger méditerranéenne fermée avec un mur blanc, un sol en marbre, une cheminée standard, un manteau de cheminée en pierre et un sol multicolore.
Cette image montre une très grande salle à manger méditerranéenne fermée avec un mur blanc, un sol en marbre, une cheminée standard, un manteau de cheminée en pierre et un sol multicolore.
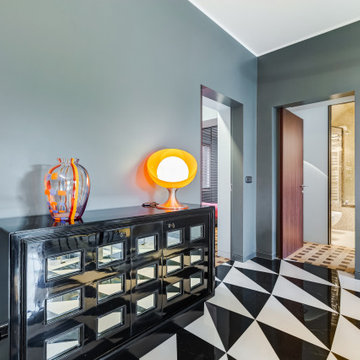
Soggiorno: boiserie in palissandro, camino a gas e TV 65". Pareti in grigio scuro al 6% di lucidità, finestre a profilo sottile, dalla grande capacit di isolamento acustico.
---
Living room: rosewood paneling, gas fireplace and 65 " TV. Dark gray walls (6% gloss), thin profile windows, providing high sound-insulation capacity.
---
Omaggio allo stile italiano degli anni Quaranta, sostenuto da impianti di alto livello.
---
A tribute to the Italian style of the Forties, supported by state-of-the-art tech systems.
---
Photographer: Luca Tranquilli
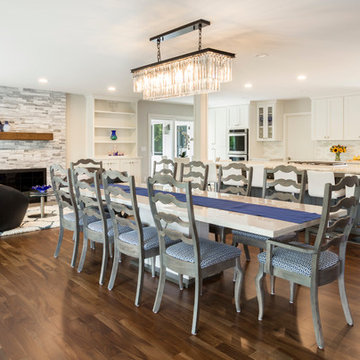
The dining room features a glamorous glass chandelier, a stacked stone fireplace, and stunning hardwood floors.
Réalisation d'une grande salle à manger ouverte sur la cuisine tradition avec un mur beige, un sol en bois brun, une cheminée standard, un manteau de cheminée en pierre et un sol multicolore.
Réalisation d'une grande salle à manger ouverte sur la cuisine tradition avec un mur beige, un sol en bois brun, une cheminée standard, un manteau de cheminée en pierre et un sol multicolore.
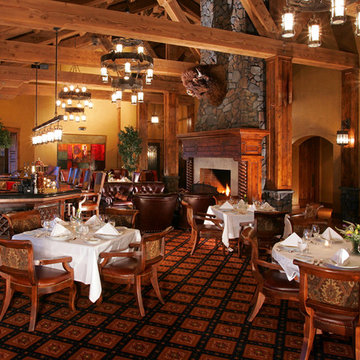
Cette image montre une très grande salle à manger ouverte sur la cuisine chalet avec un mur multicolore, moquette, une cheminée standard, un manteau de cheminée en pierre et un sol multicolore.
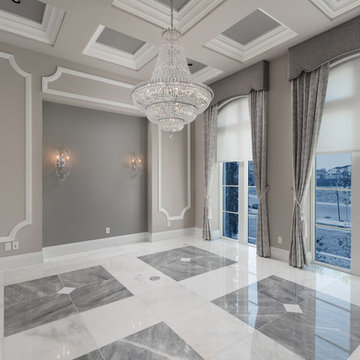
Beautiful coffered ceiling in grey formal dining room.
Idée de décoration pour une très grande salle à manger minimaliste fermée avec un mur beige, un sol en marbre, une cheminée standard, un manteau de cheminée en pierre et un sol multicolore.
Idée de décoration pour une très grande salle à manger minimaliste fermée avec un mur beige, un sol en marbre, une cheminée standard, un manteau de cheminée en pierre et un sol multicolore.
Idées déco de salles à manger avec une cheminée et un sol multicolore
4