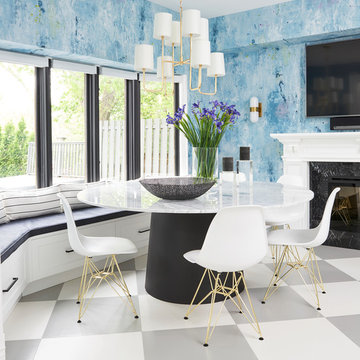Idées déco de salles à manger avec une cheminée et un sol multicolore
Trier par :
Budget
Trier par:Populaires du jour
21 - 40 sur 338 photos
1 sur 3

Уютная столовая с видом на сад и камин. Справа летняя кухня и печь.
Архитекторы:
Дмитрий Глушков
Фёдор Селенин
фото:
Андрей Лысиков
Aménagement d'une salle à manger ouverte sur la cuisine campagne en bois de taille moyenne avec un mur jaune, une cheminée ribbon, un manteau de cheminée en pierre, un sol multicolore, poutres apparentes et un sol en carrelage de porcelaine.
Aménagement d'une salle à manger ouverte sur la cuisine campagne en bois de taille moyenne avec un mur jaune, une cheminée ribbon, un manteau de cheminée en pierre, un sol multicolore, poutres apparentes et un sol en carrelage de porcelaine.
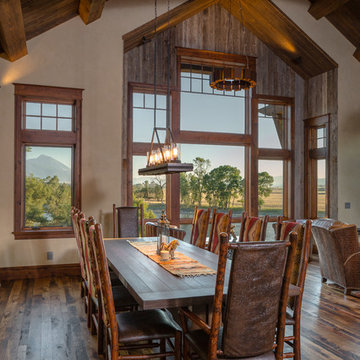
Custom Hickory table we designed and built for one of our homes
Réalisation d'une salle à manger chalet avec un mur multicolore, un sol en bois brun, un poêle à bois, un manteau de cheminée en bois et un sol multicolore.
Réalisation d'une salle à manger chalet avec un mur multicolore, un sol en bois brun, un poêle à bois, un manteau de cheminée en bois et un sol multicolore.

Great room coffered ceiling, custom fireplace surround, chandeliers, and marble floor.
Réalisation d'une très grande salle à manger ouverte sur le salon méditerranéenne avec un mur beige, un sol en marbre, une cheminée standard, un manteau de cheminée en pierre, un sol multicolore et poutres apparentes.
Réalisation d'une très grande salle à manger ouverte sur le salon méditerranéenne avec un mur beige, un sol en marbre, une cheminée standard, un manteau de cheminée en pierre, un sol multicolore et poutres apparentes.
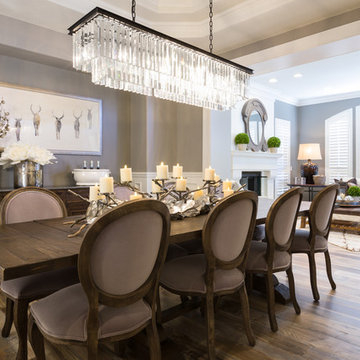
This home in Heritage Hills underwent a heavenly transformation with the help of Kimberly Timmons Interiors and Artistic Floors by Design's 3-8" white oak circle- and kerf-sawn white oak floors milled by a Colorado company and custom colored by Joseph Rocco, then finished with matte waterbased polyurethane. Winner of Best Color Application, Wood Floor of the Year 2016 National Wood Flooring Association. Photo by Weinrauch Photography

This project included the total interior remodeling and renovation of the Kitchen, Living, Dining and Family rooms. The Dining and Family rooms switched locations, and the Kitchen footprint expanded, with a new larger opening to the new front Family room. New doors were added to the kitchen, as well as a gorgeous buffet cabinetry unit - with windows behind the upper glass-front cabinets.
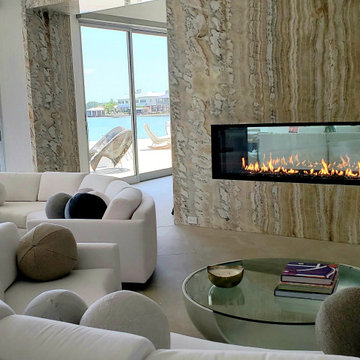
Acucraft Signature Series 8' Linear See Through Gas Fireplace with Dual Pane Glass Cooling System, Removable Glass Panes, and Reflective Glass Media.
Idée de décoration pour une très grande salle à manger design fermée avec un mur multicolore, une cheminée double-face et un sol multicolore.
Idée de décoration pour une très grande salle à manger design fermée avec un mur multicolore, une cheminée double-face et un sol multicolore.

For the Richmond Symphony Showhouse in 2018. This room was designed by David Barden Designs, photographed by Ansel Olsen. The Mural is "Bel Aire" in the "Emerald" colorway. Installed above a chair rail that was painted to match.
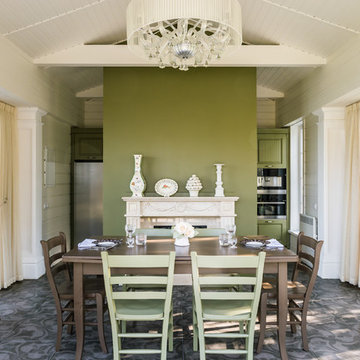
Inspiration pour une salle à manger traditionnelle de taille moyenne avec un mur vert, un sol en carrelage de céramique, une cheminée standard et un sol multicolore.
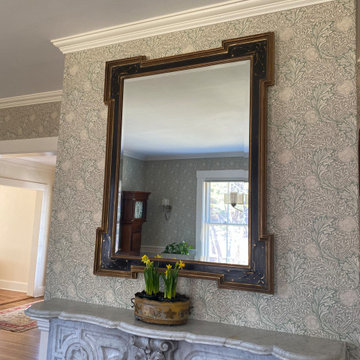
Our attempt at a North Shore Boston Victorian-era Dining Room. Although we do not entertain a lot, the room is very visible and was worth a complete overhaul from 1990s-era decor. We were propelled by a burst cast-iron pipe in the winter of 2021! The project is almost done now, just waiting for a 19th century sofa to be added (after its much-needed re-upholstery). Will update in early April with better photos.
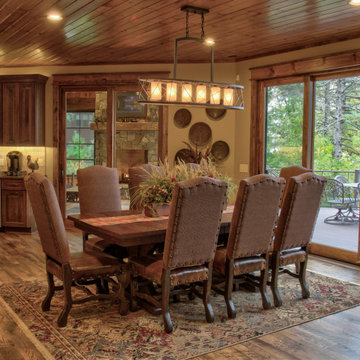
Inspiration pour une salle à manger ouverte sur la cuisine chalet de taille moyenne avec un mur beige, un sol en bois brun, une cheminée standard, un manteau de cheminée en pierre et un sol multicolore.

Aménagement d'une très grande salle à manger ouverte sur la cuisine moderne en bois avec un mur marron, moquette, cheminée suspendue, un manteau de cheminée en pierre, un sol multicolore et un plafond en bois.
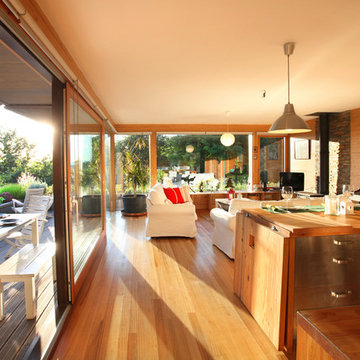
© Rusticasa
Cette image montre une petite salle à manger ouverte sur la cuisine asiatique avec un mur multicolore, un sol en bois brun, un poêle à bois, un manteau de cheminée en métal et un sol multicolore.
Cette image montre une petite salle à manger ouverte sur la cuisine asiatique avec un mur multicolore, un sol en bois brun, un poêle à bois, un manteau de cheminée en métal et un sol multicolore.
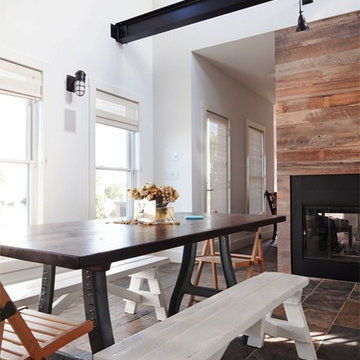
2012 Design Excellence Award, Residential Design+Build Magazine
2011 Watermark Award
Aménagement d'une petite salle à manger ouverte sur la cuisine contemporaine avec un mur blanc, un sol en ardoise, une cheminée double-face, un manteau de cheminée en bois et un sol multicolore.
Aménagement d'une petite salle à manger ouverte sur la cuisine contemporaine avec un mur blanc, un sol en ardoise, une cheminée double-face, un manteau de cheminée en bois et un sol multicolore.
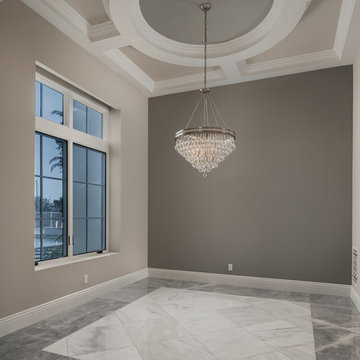
Open-concept dining area with a crystal chandelier, marble flooring, and a coffered ceiling design.
Aménagement d'une très grande salle à manger ouverte sur le salon méditerranéenne avec un sol en marbre, une cheminée standard, un manteau de cheminée en pierre, un sol multicolore, un plafond à caissons et un mur marron.
Aménagement d'une très grande salle à manger ouverte sur le salon méditerranéenne avec un sol en marbre, une cheminée standard, un manteau de cheminée en pierre, un sol multicolore, un plafond à caissons et un mur marron.
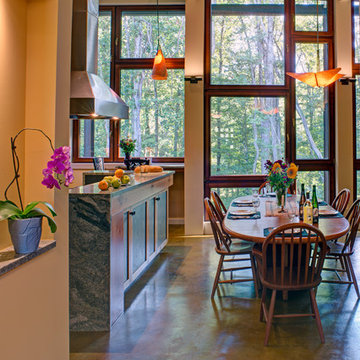
Alain Jaramillo
Inspiration pour une grande salle à manger ouverte sur la cuisine chalet avec un mur jaune, sol en béton ciré, une cheminée double-face, un manteau de cheminée en carrelage et un sol multicolore.
Inspiration pour une grande salle à manger ouverte sur la cuisine chalet avec un mur jaune, sol en béton ciré, une cheminée double-face, un manteau de cheminée en carrelage et un sol multicolore.

Exemple d'une salle à manger ouverte sur le salon tendance de taille moyenne avec un mur blanc, un sol multicolore, du lambris, un sol en carrelage de céramique, une cheminée standard et un manteau de cheminée en métal.

This project included the total interior remodeling and renovation of the Kitchen, Living, Dining and Family rooms. The Dining and Family rooms switched locations, and the Kitchen footprint expanded, with a new larger opening to the new front Family room. New doors were added to the kitchen, as well as a gorgeous buffet cabinetry unit - with windows behind the upper glass-front cabinets.

Wood plank ceilings carry from the inside of this home through the glass walls to the exterior overhangs, making the spaces feel like they have no boundaries. Forever views compete with the art collection inside this home, and colors are vibrant.
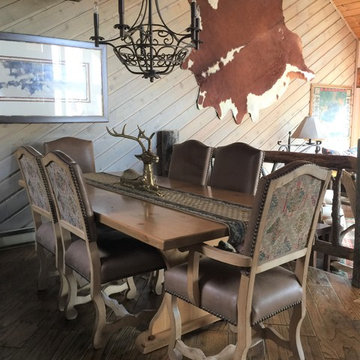
The great room and dining room has a grand rustic stone fireplace-pine walls-pine log furniture -rugs and wood flooring overlooking tall pines and views of the ski mountain and surrounding valleys.
Idées déco de salles à manger avec une cheminée et un sol multicolore
2
