Idées déco de salles à manger avec une cheminée et un sol multicolore
Trier par :
Budget
Trier par:Populaires du jour
41 - 60 sur 338 photos
1 sur 3
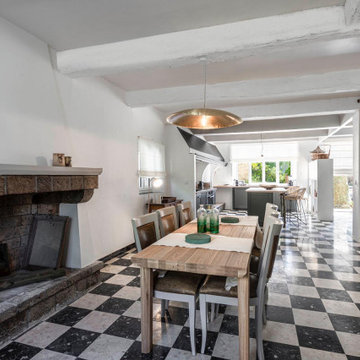
Inspiration pour une salle à manger bohème de taille moyenne avec un mur blanc, une cheminée standard, un manteau de cheminée en pierre et un sol multicolore.
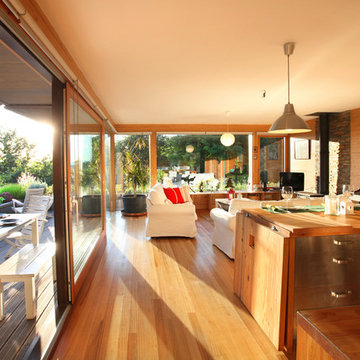
© Rusticasa
Cette image montre une petite salle à manger ouverte sur la cuisine asiatique avec un mur multicolore, un sol en bois brun, un poêle à bois, un manteau de cheminée en métal et un sol multicolore.
Cette image montre une petite salle à manger ouverte sur la cuisine asiatique avec un mur multicolore, un sol en bois brun, un poêle à bois, un manteau de cheminée en métal et un sol multicolore.
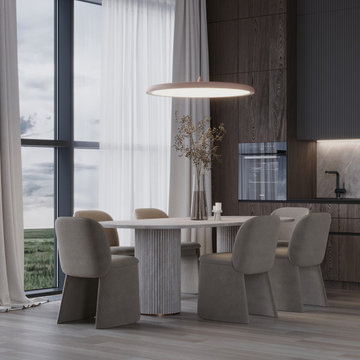
Inspiration pour une salle à manger ouverte sur la cuisine minimaliste de taille moyenne avec parquet clair, une cheminée standard, un manteau de cheminée en pierre, un sol multicolore, un plafond voûté et boiseries.
One of Oregon's most famous houses, the 1918 Frank J Cobbs House in Portland, designed by architect Albert E. Doyle. The Jacobethan-style mansion with Tudor touches is the largest residence Doyle designed.
Photo by KuDa Photography
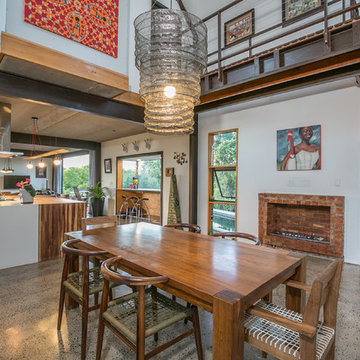
Aménagement d'une salle à manger ouverte sur le salon campagne avec un mur blanc, une cheminée ribbon, un manteau de cheminée en brique et un sol multicolore.

Exemple d'une salle à manger nature de taille moyenne avec une banquette d'angle, un mur blanc, tomettes au sol, une cheminée d'angle, un manteau de cheminée en pierre de parement, un sol multicolore et poutres apparentes.
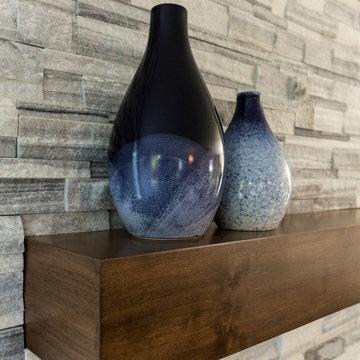
This beautiful wood mantle coordinates perfectly with the stacked stone surround.
Réalisation d'une grande salle à manger ouverte sur la cuisine tradition avec un mur beige, un sol en bois brun, une cheminée standard, un manteau de cheminée en pierre et un sol multicolore.
Réalisation d'une grande salle à manger ouverte sur la cuisine tradition avec un mur beige, un sol en bois brun, une cheminée standard, un manteau de cheminée en pierre et un sol multicolore.

Idées déco pour une grande salle à manger ouverte sur le salon craftsman avec un mur blanc, parquet foncé, une cheminée standard, un manteau de cheminée en bois, un sol multicolore, un plafond à caissons et boiseries.
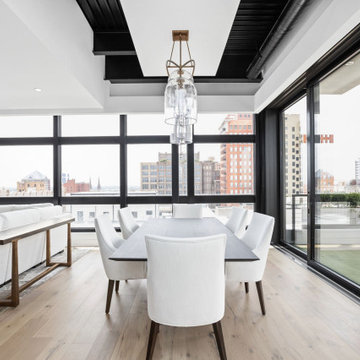
Dining room, with contemporary lighting from restoration hardware, restoration hardware furniture and sliding glass doors.
Idée de décoration pour une grande salle à manger ouverte sur le salon design avec un mur blanc, parquet clair, cheminée suspendue, un manteau de cheminée en pierre, un sol multicolore et un plafond à caissons.
Idée de décoration pour une grande salle à manger ouverte sur le salon design avec un mur blanc, parquet clair, cheminée suspendue, un manteau de cheminée en pierre, un sol multicolore et un plafond à caissons.
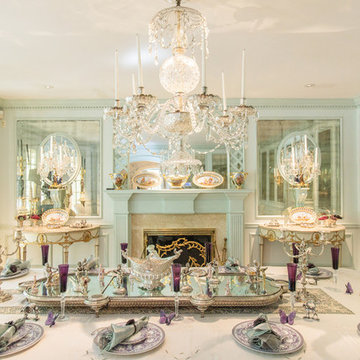
http://211westerlyroad.com/
Introducing a distinctive residence in the coveted Weston Estate's neighborhood. A striking antique mirrored fireplace wall accents the majestic family room. The European elegance of the custom millwork in the entertainment sized dining room accents the recently renovated designer kitchen. Decorative French doors overlook the tiered granite and stone terrace leading to a resort-quality pool, outdoor fireplace, wading pool and hot tub. The library's rich wood paneling, an enchanting music room and first floor bedroom guest suite complete the main floor. The grande master suite has a palatial dressing room, private office and luxurious spa-like bathroom. The mud room is equipped with a dumbwaiter for your convenience. The walk-out entertainment level includes a state-of-the-art home theatre, wine cellar and billiards room that leads to a covered terrace. A semi-circular driveway and gated grounds complete the landscape for the ultimate definition of luxurious living.
Eric Barry Photography
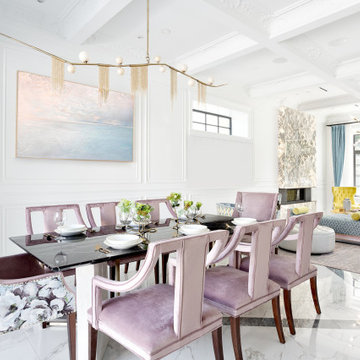
Réalisation d'une salle à manger ouverte sur la cuisine design de taille moyenne avec un mur blanc, un sol en carrelage de porcelaine, une cheminée ribbon, un manteau de cheminée en pierre, un sol multicolore, un plafond à caissons et du lambris.
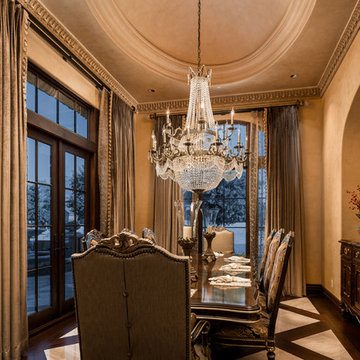
We love this formal dining room's coffered ceiling, custom chandelier, and the double entry doors.
Exemple d'une très grande salle à manger montagne fermée avec un mur beige, parquet foncé, une cheminée standard, un manteau de cheminée en pierre, un sol multicolore et un plafond à caissons.
Exemple d'une très grande salle à manger montagne fermée avec un mur beige, parquet foncé, une cheminée standard, un manteau de cheminée en pierre, un sol multicolore et un plafond à caissons.
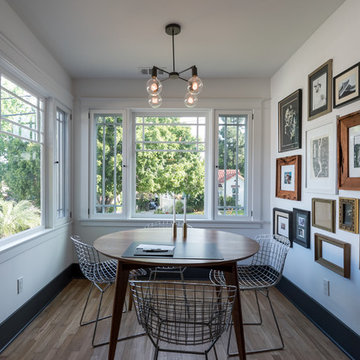
Custom dining room by Landmark Building Inc.
Cette image montre une salle à manger ouverte sur la cuisine craftsman de taille moyenne avec un mur blanc, parquet clair, une cheminée standard, un manteau de cheminée en carrelage et un sol multicolore.
Cette image montre une salle à manger ouverte sur la cuisine craftsman de taille moyenne avec un mur blanc, parquet clair, une cheminée standard, un manteau de cheminée en carrelage et un sol multicolore.
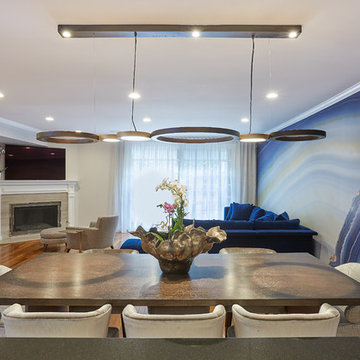
This fabulous bronze and gold finished light fixture creates interesting shadow pattern on the dinning table and in the room.
Designer: d Richards Interiors, Jila Parva, Photographer: Abran Rubiner
The pixellated image of a women wearing sunglasses was the inspiration for the room. Each tiny square of glass in the painting combine to create the image. Schumacher wallpaper on the walls and Osborne and Little wallpaper on the ceiling are an elegant background for the bright contemporary space.
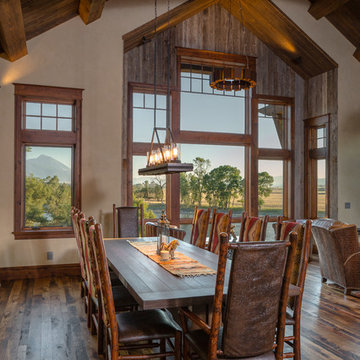
Custom Hickory table we designed and built for one of our homes
Réalisation d'une salle à manger chalet avec un mur multicolore, un sol en bois brun, un poêle à bois, un manteau de cheminée en bois et un sol multicolore.
Réalisation d'une salle à manger chalet avec un mur multicolore, un sol en bois brun, un poêle à bois, un manteau de cheminée en bois et un sol multicolore.

This was a complete interior and exterior renovation of a 6,500sf 1980's single story ranch. The original home had an interior pool that was removed and replace with a widely spacious and highly functioning kitchen. Stunning results with ample amounts of natural light and wide views the surrounding landscape. A lovely place to live.
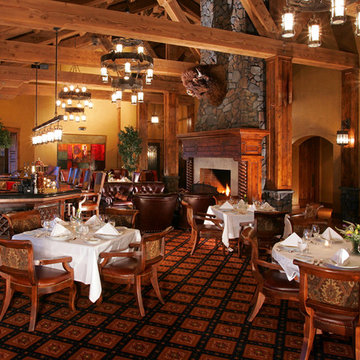
Cette image montre une très grande salle à manger ouverte sur la cuisine chalet avec un mur multicolore, moquette, une cheminée standard, un manteau de cheminée en pierre et un sol multicolore.
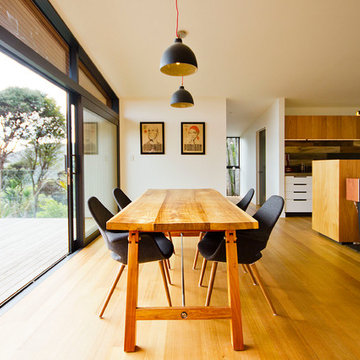
Claire Hamilton Photography
Idée de décoration pour une petite salle à manger avec un mur blanc, parquet clair, un poêle à bois, un manteau de cheminée en pierre et un sol multicolore.
Idée de décoration pour une petite salle à manger avec un mur blanc, parquet clair, un poêle à bois, un manteau de cheminée en pierre et un sol multicolore.
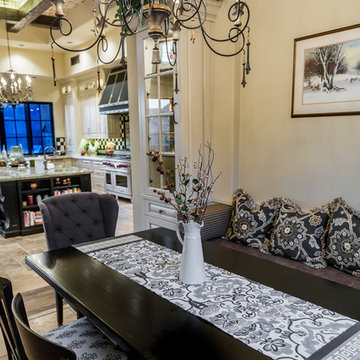
We love the formal dining room, the natural stone flooring, custom millwork and molding, and the chandeliers, to name a few of our favorite design elements. Did we mention the coffered ceiling?
Idées déco de salles à manger avec une cheminée et un sol multicolore
3