Idées déco de salles à manger beiges avec différents habillages de murs
Trier par :
Budget
Trier par:Populaires du jour
121 - 140 sur 927 photos
1 sur 3
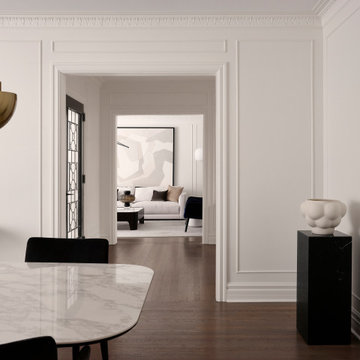
Idée de décoration pour une salle à manger minimaliste avec un mur blanc et boiseries.

Camarilla Oak – The Courtier Waterproof Collection combines the beauty of real hardwood with the durability and functionality of rigid flooring. This innovative type of flooring perfectly replicates both reclaimed and contemporary hardwood floors, while being completely waterproof, durable and easy to clean.
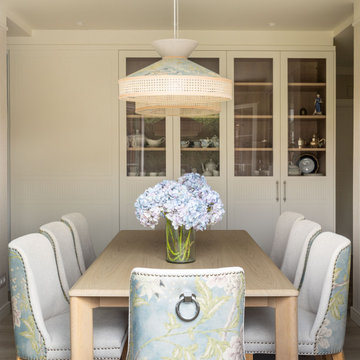
Aménagement d'une grande salle à manger ouverte sur le salon classique avec un mur beige, sol en stratifié, aucune cheminée et du papier peint.
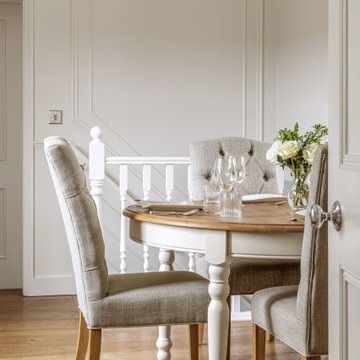
Idée de décoration pour une grande salle à manger tradition fermée avec un mur beige, un sol en bois brun, aucune cheminée, un sol marron et du lambris.

Sparkling Views. Spacious Living. Soaring Windows. Welcome to this light-filled, special Mercer Island home.
Exemple d'une grande salle à manger chic fermée avec moquette, un sol gris, un mur gris, un plafond décaissé et boiseries.
Exemple d'une grande salle à manger chic fermée avec moquette, un sol gris, un mur gris, un plafond décaissé et boiseries.
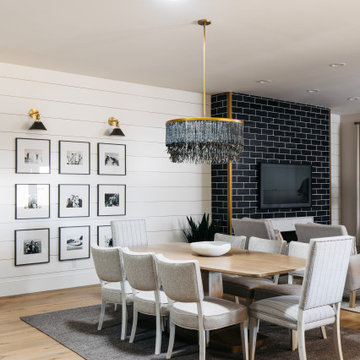
This modern Chandler Remodel project features a completely transformed dining room with a gallery wall acting as the focal point for the space.
Réalisation d'une salle à manger ouverte sur la cuisine marine de taille moyenne avec un mur blanc, un sol en bois brun, un sol marron et du lambris de bois.
Réalisation d'une salle à manger ouverte sur la cuisine marine de taille moyenne avec un mur blanc, un sol en bois brun, un sol marron et du lambris de bois.
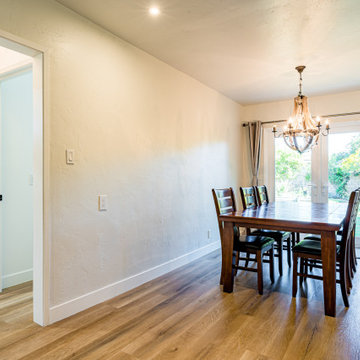
ADU dinning room
Réalisation d'une petite salle à manger vintage fermée avec un mur blanc, un sol en contreplaqué, un sol marron, un plafond voûté et du lambris.
Réalisation d'une petite salle à manger vintage fermée avec un mur blanc, un sol en contreplaqué, un sol marron, un plafond voûté et du lambris.
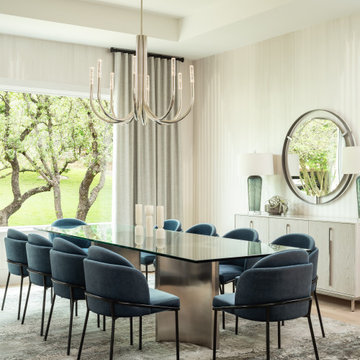
Aménagement d'une salle à manger fermée avec un mur blanc, parquet clair, aucune cheminée, un sol beige, un plafond décaissé et du papier peint.
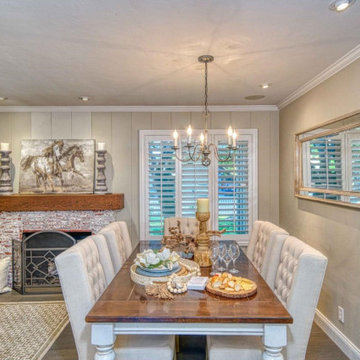
Light from a large window is reflected in the wall hung mirror, privacy can be had by adjusting the wood shutters. Upholstered dining chairs offer an invitation to sit and relax over a meal.
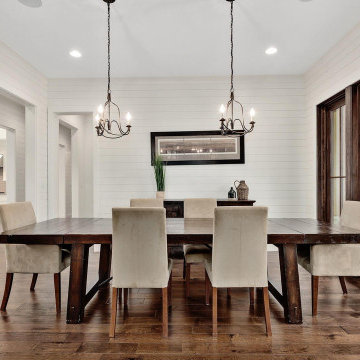
Formal Dining Room
Inspiration pour une grande salle à manger ouverte sur la cuisine rustique avec un mur blanc, un sol en bois brun, aucune cheminée, un sol marron et du lambris de bois.
Inspiration pour une grande salle à manger ouverte sur la cuisine rustique avec un mur blanc, un sol en bois brun, aucune cheminée, un sol marron et du lambris de bois.

Cette photo montre une salle à manger ouverte sur le salon nature avec un mur blanc, parquet foncé, un sol marron, un plafond voûté et du lambris de bois.

Idée de décoration pour une salle à manger tradition avec un mur bleu, parquet foncé, un sol marron, une banquette d'angle, un plafond en lambris de bois et du papier peint.
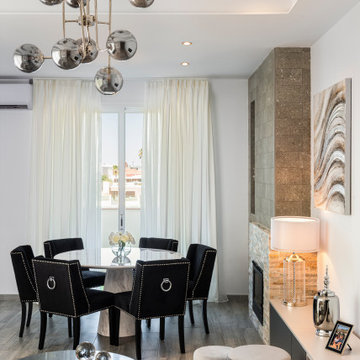
Salón comedor, de estilo Glamchic,
Idées déco pour une grande salle à manger ouverte sur le salon contemporaine avec un mur blanc, un sol en carrelage de porcelaine, une cheminée standard, un manteau de cheminée en pierre de parement, un sol gris et un mur en parement de brique.
Idées déco pour une grande salle à manger ouverte sur le salon contemporaine avec un mur blanc, un sol en carrelage de porcelaine, une cheminée standard, un manteau de cheminée en pierre de parement, un sol gris et un mur en parement de brique.
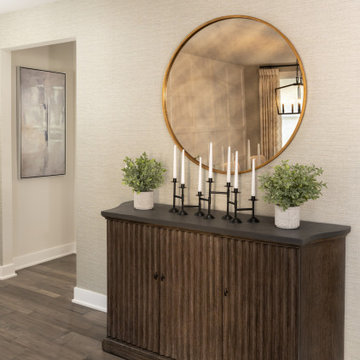
We took a new home build that was a shell and created a livable open concept space for this family of four to enjoy for years to come. The white kitchen mixed with grey island and dark floors was the start of the palette. We added in wall paneling, wallpaper, large lighting fixtures, window treatments, are rugs and neutrals fabrics so everything can be intermixed throughout the house.
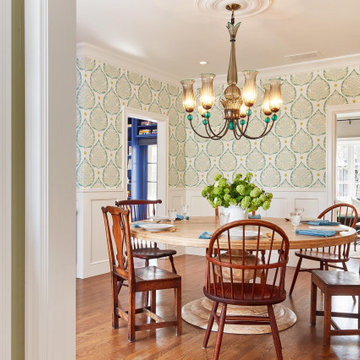
The homeowners opted for mis-matched chairs at the dining table, which offers a cozy contrast to the potential formality of the chandelier and wallpaper. Round tables make for great conversation and allow a few extra chairs to squeeze in to accommodate a larger group. The wallpaper was custom-made to complement the Murano glass chandelier.

Colors of the dining room are black, silver, yellow, tan. A long narrow table allowed for 8 seats since entertaining is important for this client. Adding a farmhouse relaxed chair added in more of a relaxed, fun detail & style to the space.
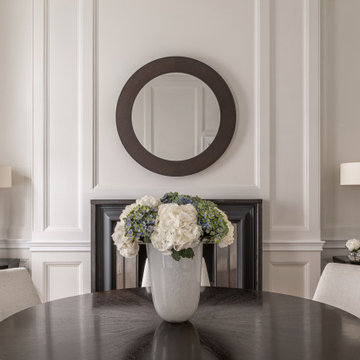
Idée de décoration pour une grande salle à manger tradition fermée avec un mur blanc, un sol en bois brun, une cheminée standard, un manteau de cheminée en pierre, un sol marron et du lambris.

Réalisation d'une salle à manger de taille moyenne avec une banquette d'angle, un mur gris, parquet foncé, une cheminée standard, un manteau de cheminée en pierre, un sol marron, poutres apparentes et un mur en parement de brique.
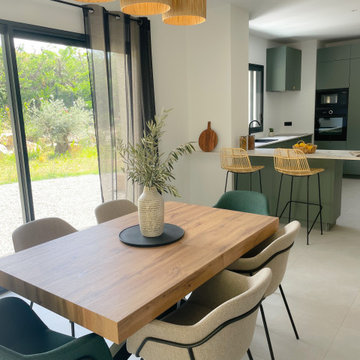
Vue de la salle à manger donnant sur la cuisine
Inspiration pour une grande salle à manger design avec un mur blanc, un sol en carrelage de porcelaine, un sol beige et un mur en parement de brique.
Inspiration pour une grande salle à manger design avec un mur blanc, un sol en carrelage de porcelaine, un sol beige et un mur en parement de brique.
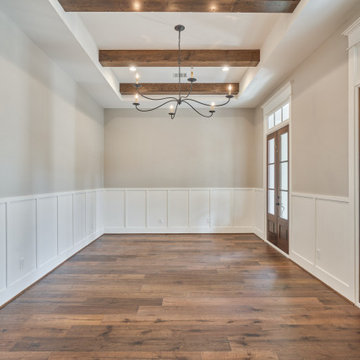
Exemple d'une grande salle à manger avec un mur blanc, parquet foncé, un sol marron et boiseries.
Idées déco de salles à manger beiges avec différents habillages de murs
7