Idées déco de salles à manger beiges avec différents habillages de murs
Trier par :
Budget
Trier par:Populaires du jour
81 - 100 sur 927 photos
1 sur 3

Cette image montre une petite salle à manger vintage avec une banquette d'angle, sol en béton ciré, un sol gris, poutres apparentes et du lambris.
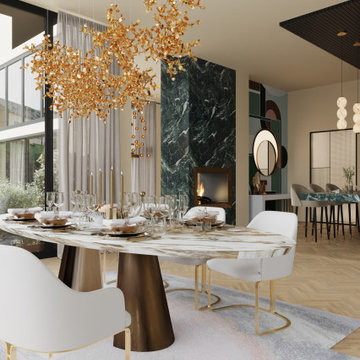
The objective of this project was to bring warmth back into this villa, which had a much more sober and impersonal appearance. We therefore chose to bring it back through the use of various materials.
The entire renovation was designed with natural materials such as stone and wood and neutral colours such as beige and green, which remind us of the villa's outdoor environment, which we can see from all the spaces thanks to the large windows.

The dining room is to the right of the front door when you enter the home. We designed the trim detail on the ceiling, along with the layout and trim profile of the wainscoting throughout the foyer. The walls are covered in blue grass cloth wallpaper and the arched windows are framed by gorgeous coral faux silk drapery panels.
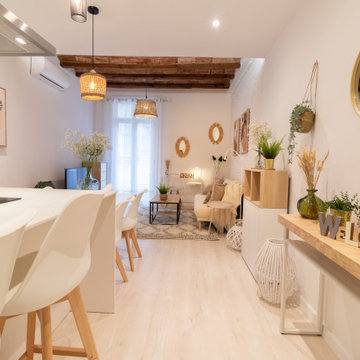
Réalisation d'une petite salle à manger ouverte sur le salon nordique avec un mur blanc, parquet clair, un sol beige, un plafond voûté et un mur en parement de brique.

Cette image montre une salle à manger marine avec un mur bleu, un sol en bois brun, un sol marron et du papier peint.

• Craftsman-style dining area
• Furnishings + decorative accessory styling
• Pedestal dining table base - Herman Miller Eames base w/custom top
• Vintage wood framed dining chairs re-upholstered
• Oversized floor lamp - Artemide
• Burlap wall treatment
• Leather Ottoman - Herman Miller Eames
• Fireplace with vintage tile + wood mantel
• Wood ceiling beams
• Modern art
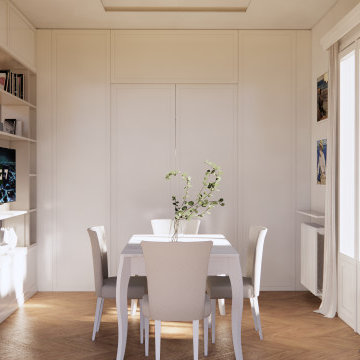
Aménagement d'une salle à manger classique de taille moyenne avec un mur blanc, un sol en bois brun, un sol jaune, un plafond décaissé et boiseries.
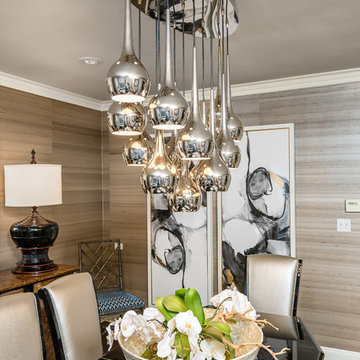
Sophisticated dining room with oriental motifs in a soothing neutral palette. Custom upholstered Christopher Guy replica dining chairs with a modern black lacquered table. Abstract wall art panels with metallic silk wallpaper. Mid century modern polished nickel chandelier.
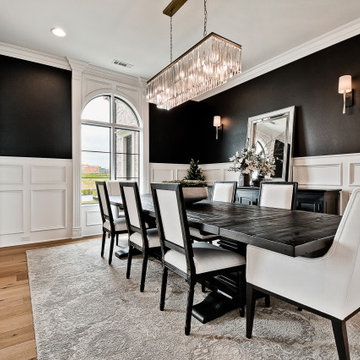
Exemple d'une grande salle à manger chic fermée avec un mur noir, parquet clair et boiseries.

This beautiful transitional home combines both Craftsman and Traditional elements that include high-end interior finishes that add warmth, scale, and texture to the open floor plan. Gorgeous whitewashed hardwood floors are on the main level, upper hall, and owner~s bedroom. Solid core Craftsman doors with rich casing complement all levels. Viking stainless steel appliances, LED recessed lighting, and smart features create built-in convenience. The Chevy Chase location is moments away from restaurants, shopping, and trails. The exterior features an incredible landscaped, deep lot north of 13, 000 sf. There is still time to customize your finishes or move right in with the hand-selected designer finishes.
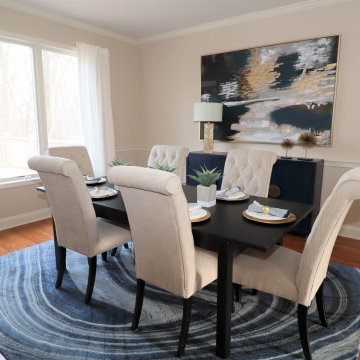
Idée de décoration pour une salle à manger tradition fermée et de taille moyenne avec un mur beige, un sol en bois brun, aucune cheminée, un sol marron et boiseries.
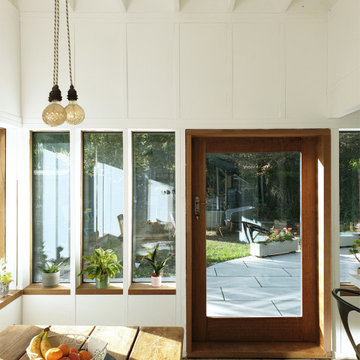
HALF TIMBERED HOUSE
A low cost timber framed and timber clad extension for a novice self-builder in Suffolk.
Dotted with small pleasures:
Views to their garden, warm afternoon sun on their dining table, natural light to their home office, and a cool breeze on a hot summer day.
Built with a softwood frame and lining, hardwood windows and doors, and British larch cladding.
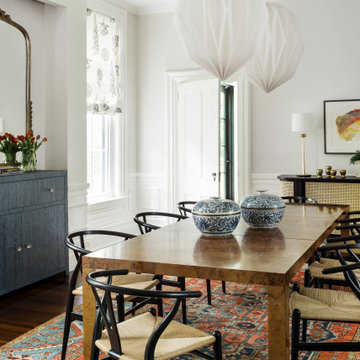
Cette photo montre une salle à manger chic fermée avec un mur blanc, parquet foncé, un sol marron et boiseries.
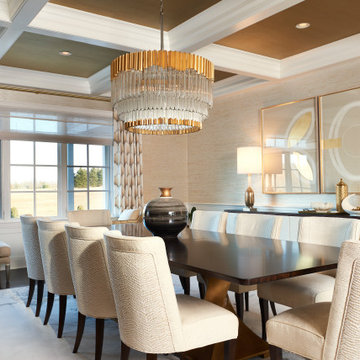
Aménagement d'une salle à manger classique fermée avec un mur beige, parquet foncé, une cheminée standard, un sol marron, un plafond à caissons et du papier peint.
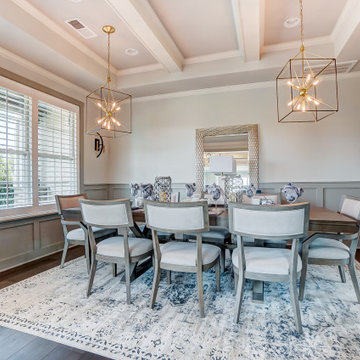
A formal dining room in Charlotte with wide plank flooring, gray wainscoting, a coffered ceiling, and contemporary lighting fixtures.
Exemple d'une grande salle à manger chic avec un mur beige, parquet foncé, un plafond à caissons et boiseries.
Exemple d'une grande salle à manger chic avec un mur beige, parquet foncé, un plafond à caissons et boiseries.
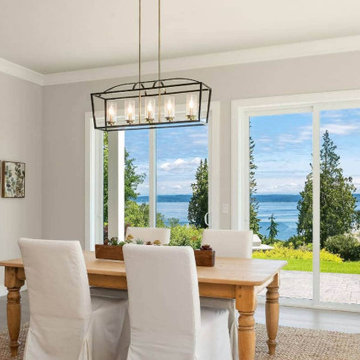
Each room is very spacious, and natural light strikes through the whole area. The dining area faced in front of a great coastal view through the huge sliding glass doors.
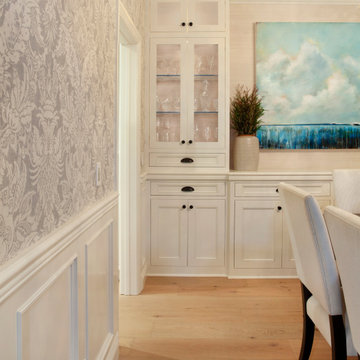
Réalisation d'une grande salle à manger ouverte sur la cuisine marine avec parquet clair et boiseries.
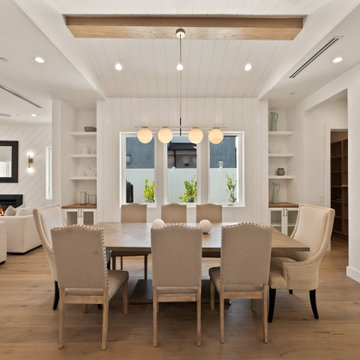
Réalisation d'une grande salle à manger ouverte sur le salon champêtre avec un mur blanc, parquet clair, un plafond voûté et du lambris.
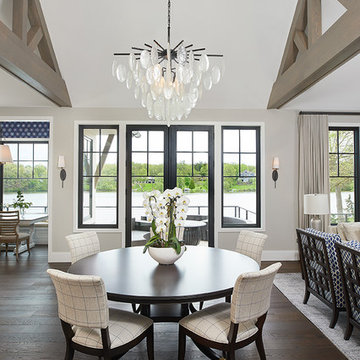
Cette image montre une salle à manger ouverte sur la cuisine traditionnelle avec parquet foncé, un sol marron, un mur gris, un plafond voûté et du papier peint.

Cette image montre une salle à manger de taille moyenne avec une banquette d'angle, un mur gris, parquet foncé, une cheminée standard, un manteau de cheminée en pierre, un sol marron, poutres apparentes et un mur en parement de brique.
Idées déco de salles à manger beiges avec différents habillages de murs
5