Idées déco de salles à manger beiges avec différents habillages de murs
Trier par :
Budget
Trier par:Populaires du jour
21 - 40 sur 926 photos
1 sur 3
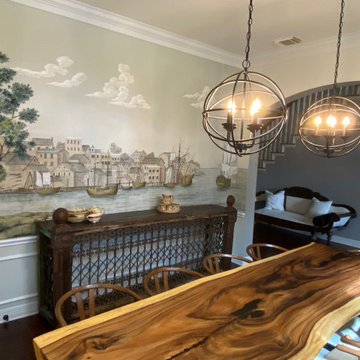
My husband and I wanted to increase the seating capacity in our dining room. We decided on a live edge table, and these slat back chairs. I have always been fond of wallpaper, and decided to put a mural on one of the walls. Final product is as shown.

This space does double duty for our client, serving as a homework station, lounge, and small entertaining space. We used a hexagonal shape for the quartz table top to get the most seating in this small dining room.

The Malibu Oak from the Alta Vista Collection is such a rich medium toned hardwood floor with longer and wider planks.
PC: Abby Joeilers
Réalisation d'une grande salle à manger minimaliste fermée avec un mur beige, un sol en bois brun, aucune cheminée, un manteau de cheminée en brique, un sol multicolore, un plafond voûté et du lambris.
Réalisation d'une grande salle à manger minimaliste fermée avec un mur beige, un sol en bois brun, aucune cheminée, un manteau de cheminée en brique, un sol multicolore, un plafond voûté et du lambris.
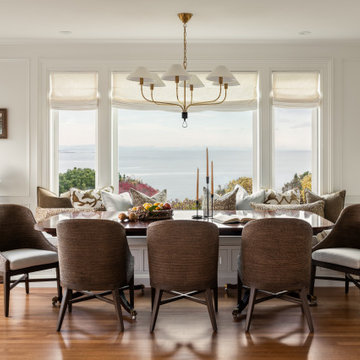
custom home, custom millwork, historic home, luxury design,
Cette photo montre une salle à manger chic avec un mur blanc, un sol en bois brun, un sol marron et du lambris.
Cette photo montre une salle à manger chic avec un mur blanc, un sol en bois brun, un sol marron et du lambris.
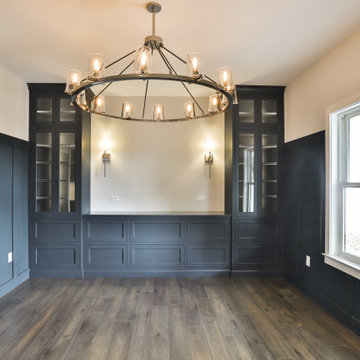
The custom cabinetry and board and batten walls in this modern farmhouse dining room were handmade by Kenwood in Missouri. The woodwork is painted in Mount Etna by Sherwin Willliams and the walls were crushed ice by Sherwin Williams. The grand, round chandelier is a polished chrome finish from Restoration Hardware and the sconces are from the Monroe Collection by Savoy House. The flooring throughout the first floor common areas is Casabella's Acadia flloring in solid hickory.

Originally, the dining layout was too small for our clients needs. We reconfigured the space to allow for a larger dining table to entertain guests. Adding the layered lighting installation helped to define the longer space and bring organic flow and loose curves above the angular custom dining table. The door to the pantry is disguised by the wood paneling on the wall.

Exemple d'une salle à manger ouverte sur la cuisine victorienne de taille moyenne avec un mur blanc, parquet clair, un sol marron, un plafond voûté et du lambris de bois.
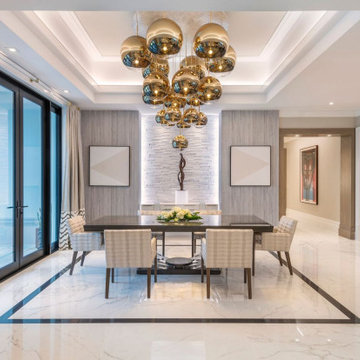
Inviting dining room for the most sophisticated guests to enjoy!
Cette photo montre une très grande salle à manger ouverte sur le salon chic avec un mur beige, un sol en carrelage de porcelaine, un sol blanc, un plafond à caissons et du papier peint.
Cette photo montre une très grande salle à manger ouverte sur le salon chic avec un mur beige, un sol en carrelage de porcelaine, un sol blanc, un plafond à caissons et du papier peint.

Cette photo montre une salle à manger ouverte sur le salon bord de mer de taille moyenne avec un mur beige, un sol en bois brun, un sol marron, un plafond à caissons et du lambris.
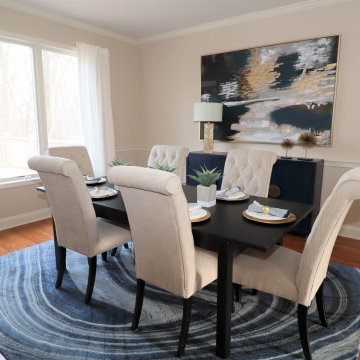
Idée de décoration pour une salle à manger tradition fermée et de taille moyenne avec un mur beige, un sol en bois brun, aucune cheminée, un sol marron et boiseries.

Sparkling Views. Spacious Living. Soaring Windows. Welcome to this light-filled, special Mercer Island home.
Exemple d'une grande salle à manger chic fermée avec moquette, un sol gris, un mur gris, un plafond décaissé et boiseries.
Exemple d'une grande salle à manger chic fermée avec moquette, un sol gris, un mur gris, un plafond décaissé et boiseries.
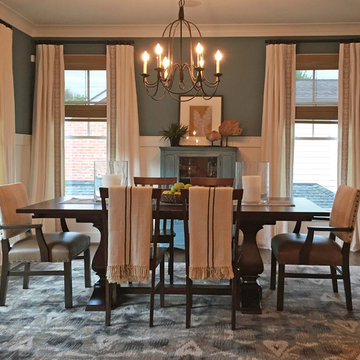
This dining room design features deep teal walls and white wainscoting below, creating a rich and dramatic contrast. The dark wood pedestal dining table is complemented by a combination of four wooden slatted side chairs and upholstered armchairs. The armchairs feature natural linen on the backs and brown leather seats, offering both comfort and style. A teal, charcoal, and caramel colored ikat area rug adds pattern and interest to the space. White linen drapes with inset embroidered trim are hung over natural woven shades, providing privacy while still allowing natural light to filter into the room. Together, these elements create a welcoming and stylish dining room design that is perfect for hosting large gatherings and intimate dinners alike.

Family room makeover in Sandy Springs, Ga. Mixed new and old pieces together.
Idée de décoration pour une grande salle à manger ouverte sur le salon tradition avec un mur gris, parquet foncé, une cheminée standard, un manteau de cheminée en pierre, un sol marron et du papier peint.
Idée de décoration pour une grande salle à manger ouverte sur le salon tradition avec un mur gris, parquet foncé, une cheminée standard, un manteau de cheminée en pierre, un sol marron et du papier peint.
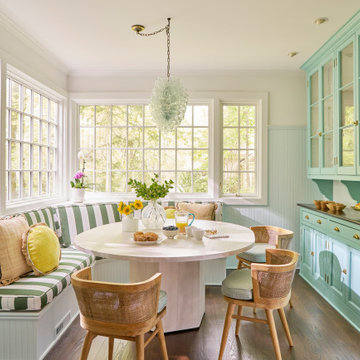
Idées déco pour une salle à manger classique avec une banquette d'angle, un mur blanc, un sol en bois brun, aucune cheminée, un sol marron et du lambris.
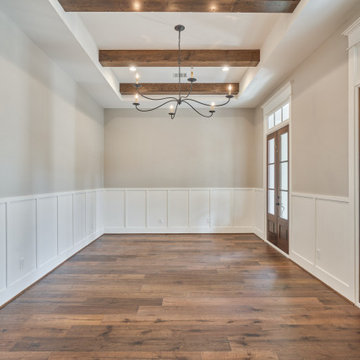
Exemple d'une grande salle à manger avec un mur blanc, parquet foncé, un sol marron et boiseries.
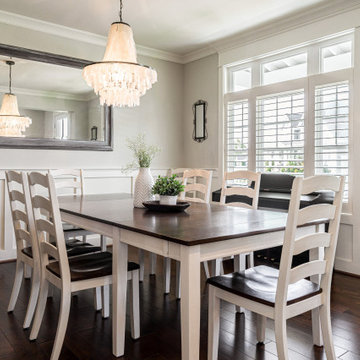
Dining table with mirror.
Réalisation d'une salle à manger champêtre de taille moyenne avec un mur blanc, un sol en bois brun, un sol marron et boiseries.
Réalisation d'une salle à manger champêtre de taille moyenne avec un mur blanc, un sol en bois brun, un sol marron et boiseries.
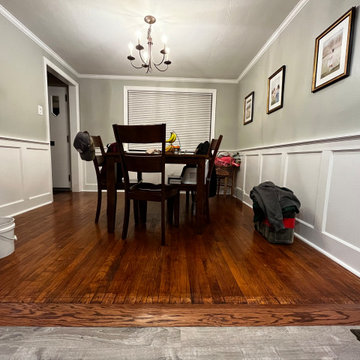
This Dining Room in Dormont boasts its original floors along with its original textured plastered ceiling, but now shows off a classic look of true wood wainscoting, new crown molding, new window trim, new cased openings, and freshly painted walls.
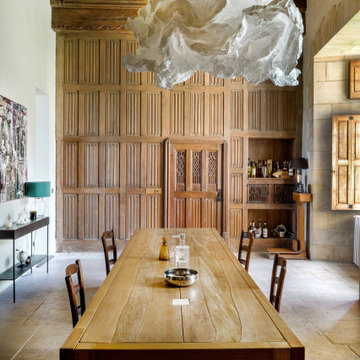
Rénovation d'une salle à manger de château, monument classé à Apremont-sur-Allier dans le style contemporain.
Idées déco pour une salle à manger contemporaine avec un mur marron, un sol beige, poutres apparentes et boiseries.
Idées déco pour une salle à manger contemporaine avec un mur marron, un sol beige, poutres apparentes et boiseries.

Residential house small Eating area interior design of guest room which is designed by an architectural design studio.Fully furnished dining tables with comfortable sofa chairs., stripped window curtains, painting ,shade pendant light, garden view looks relaxing.

Idée de décoration pour une grande salle à manger ouverte sur le salon nordique avec un mur blanc, parquet clair, un poêle à bois, un manteau de cheminée en plâtre, un sol beige, un plafond voûté et du lambris.
Idées déco de salles à manger beiges avec différents habillages de murs
2