Idées déco de salles à manger beiges avec différents habillages de murs
Trier par :
Budget
Trier par:Populaires du jour
61 - 80 sur 927 photos
1 sur 3

in primo piano la zona pranzo con tavolo circolare in marmo, sedie tulip e lampadario Tom Dixon.
Sullo sfondo la cucina di Cesar Cucine con isola con piano snack e volume in legno scuro.
Parquet in rovere naturale con posa spina ungherese.
A destra libreria incassata a filo parete, corridoio verso la zona notte figli e inizio della scala che sale al piano superiore.
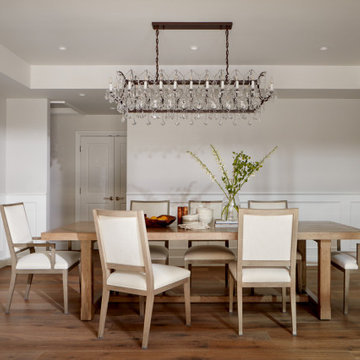
Simple and elegant, this dining room shines beneath the glow of a linear chandelier.
Cette photo montre une salle à manger fermée et de taille moyenne avec un mur gris, un sol en bois brun, un sol marron, un plafond décaissé et boiseries.
Cette photo montre une salle à manger fermée et de taille moyenne avec un mur gris, un sol en bois brun, un sol marron, un plafond décaissé et boiseries.
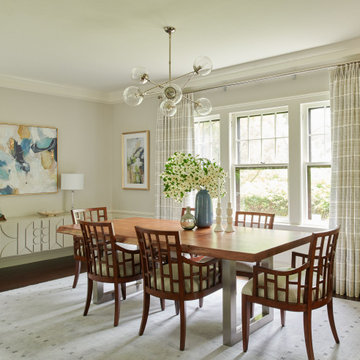
Open plan, spacious living. Honoring 1920’s architecture with a collected look.
Cette image montre une salle à manger ouverte sur le salon traditionnelle avec parquet foncé, un sol marron, un mur gris et boiseries.
Cette image montre une salle à manger ouverte sur le salon traditionnelle avec parquet foncé, un sol marron, un mur gris et boiseries.
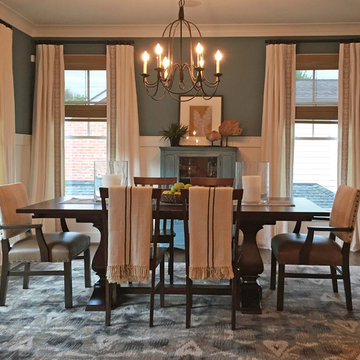
This dining room design features deep teal walls and white wainscoting below, creating a rich and dramatic contrast. The dark wood pedestal dining table is complemented by a combination of four wooden slatted side chairs and upholstered armchairs. The armchairs feature natural linen on the backs and brown leather seats, offering both comfort and style. A teal, charcoal, and caramel colored ikat area rug adds pattern and interest to the space. White linen drapes with inset embroidered trim are hung over natural woven shades, providing privacy while still allowing natural light to filter into the room. Together, these elements create a welcoming and stylish dining room design that is perfect for hosting large gatherings and intimate dinners alike.
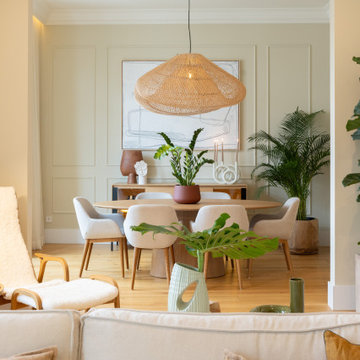
Idées déco pour une salle à manger scandinave avec un mur beige, parquet clair, un sol beige et du lambris.

In lieu of a formal dining room, our clients kept the dining area casual. A painted built-in bench, with custom upholstery runs along the white washed cypress wall. Custom lights by interior designer Joel Mozersky.

A pair of brass swing arm wall sconces are mounted over custom built-in cabinets and stacked oak floating shelves. The texture and sheen of the square, hand-made, Zellige tile backsplash provides visual interest and design style while large windows offer spectacular views of the property creating an enjoyable and relaxed atmosphere for dining and entertaining.
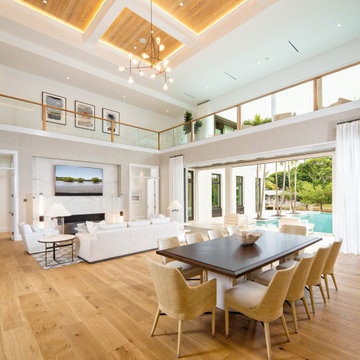
Cette photo montre une salle à manger ouverte sur le salon bord de mer avec un mur blanc, un sol en bois brun, un sol marron, un plafond à caissons et du papier peint.
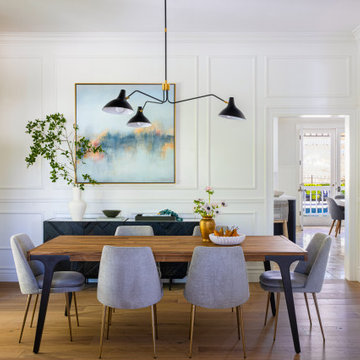
Réalisation d'une grande salle à manger tradition fermée avec parquet clair et du lambris.

We refurbished this dining room, replacing the old 1930's tiled fireplace surround with this rather beautiful sandstone bolection fire surround. The challenge in the room was working with the existing pieces that the client wished to keep such as the rustic oak china cabinet in the fireplace alcove and the matching nest of tables and making it work with the newer pieces specified for the sapce.

A contemporary craftsman East Nashville eat-in kitchen featuring an open concept with white cabinets against light grey walls and dark wood floors. Interior Designer & Photography: design by Christina Perry
design by Christina Perry | Interior Design
Nashville, TN 37214

Cette image montre une salle à manger traditionnelle fermée avec un mur multicolore, parquet foncé, une cheminée standard, un manteau de cheminée en pierre, un sol marron et du lambris.

Cette photo montre une salle à manger ouverte sur la cuisine nature avec un mur blanc, sol en béton ciré, un sol gris, un plafond voûté, un plafond en bois et un mur en parement de brique.

This custom made butlers pantry and wine center directly off the dining room creates an open space for entertaining.
Réalisation d'une très grande salle à manger ouverte sur la cuisine tradition avec un mur blanc, parquet foncé, un sol marron, un plafond décaissé et du lambris.
Réalisation d'une très grande salle à manger ouverte sur la cuisine tradition avec un mur blanc, parquet foncé, un sol marron, un plafond décaissé et du lambris.

Réalisation d'une salle à manger champêtre en bois avec une banquette d'angle, un mur beige, parquet clair et poutres apparentes.

Cette photo montre une grande salle à manger chic fermée avec un mur beige, parquet clair, une cheminée standard, un manteau de cheminée en pierre, un sol marron et du papier peint.
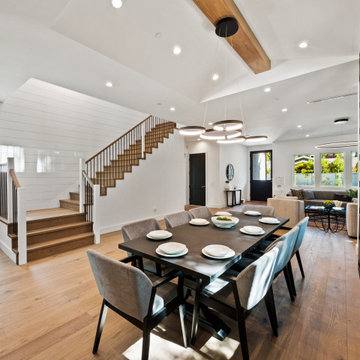
Idées déco pour une grande salle à manger ouverte sur le salon campagne avec un mur noir, un sol en bois brun, poutres apparentes et du lambris.

A table space to gather people together. The dining table is a Danish design and is extendable, set against a contemporary Nordic forest mural.
Exemple d'une très grande salle à manger ouverte sur la cuisine scandinave avec sol en béton ciré, un sol gris, un mur vert, aucune cheminée et du papier peint.
Exemple d'une très grande salle à manger ouverte sur la cuisine scandinave avec sol en béton ciré, un sol gris, un mur vert, aucune cheminée et du papier peint.

This young family began working with us after struggling with their previous contractor. They were over budget and not achieving what they really needed with the addition they were proposing. Rather than extend the existing footprint of their house as had been suggested, we proposed completely changing the orientation of their separate kitchen, living room, dining room, and sunroom and opening it all up to an open floor plan. By changing the configuration of doors and windows to better suit the new layout and sight lines, we were able to improve the views of their beautiful backyard and increase the natural light allowed into the spaces. We raised the floor in the sunroom to allow for a level cohesive floor throughout the areas. Their extended kitchen now has a nice sitting area within the kitchen to allow for conversation with friends and family during meal prep and entertaining. The sitting area opens to a full dining room with built in buffet and hutch that functions as a serving station. Conscious thought was given that all “permanent” selections such as cabinetry and countertops were designed to suit the masses, with a splash of this homeowner’s individual style in the double herringbone soft gray tile of the backsplash, the mitred edge of the island countertop, and the mixture of metals in the plumbing and lighting fixtures. Careful consideration was given to the function of each cabinet and organization and storage was maximized. This family is now able to entertain their extended family with seating for 18 and not only enjoy entertaining in a space that feels open and inviting, but also enjoy sitting down as a family for the simple pleasure of supper together.

Idées déco pour une très grande salle à manger ouverte sur le salon campagne avec un sol marron, un mur vert, parquet foncé, poutres apparentes, un plafond voûté, un plafond en bois et du lambris de bois.
Idées déco de salles à manger beiges avec différents habillages de murs
4