Idées déco de salles à manger beiges fermées
Trier par :
Budget
Trier par:Populaires du jour
121 - 140 sur 4 131 photos
1 sur 3
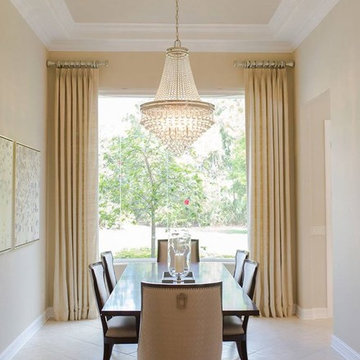
Christina Seifert Photography
Exemple d'une petite salle à manger chic fermée avec un mur beige, un sol en carrelage de céramique et aucune cheminée.
Exemple d'une petite salle à manger chic fermée avec un mur beige, un sol en carrelage de céramique et aucune cheminée.
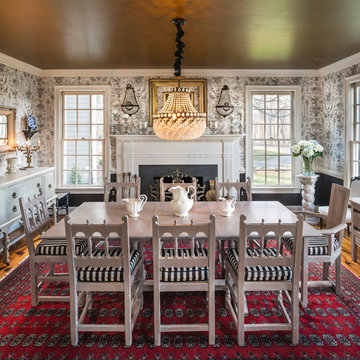
Réalisation d'une grande salle à manger tradition fermée avec un mur blanc, un manteau de cheminée en pierre, un sol en bois brun et un sol marron.
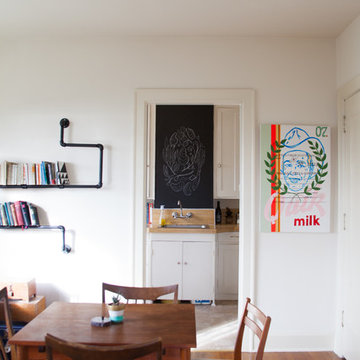
Photo: A Darling Felicity Photography © 2015 Houzz
Exemple d'une salle à manger éclectique fermée et de taille moyenne avec un mur blanc et un sol en bois brun.
Exemple d'une salle à manger éclectique fermée et de taille moyenne avec un mur blanc et un sol en bois brun.
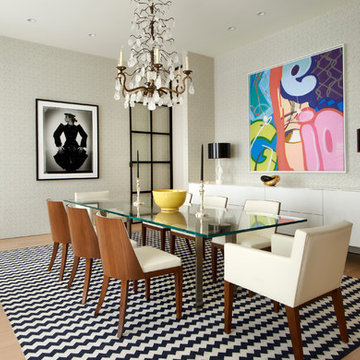
Eclectic Dining Room
Interiors: Britt Taner Design
Photography: Tony Soluri Photography
Réalisation d'une salle à manger design fermée avec parquet clair, un mur beige et éclairage.
Réalisation d'une salle à manger design fermée avec parquet clair, un mur beige et éclairage.
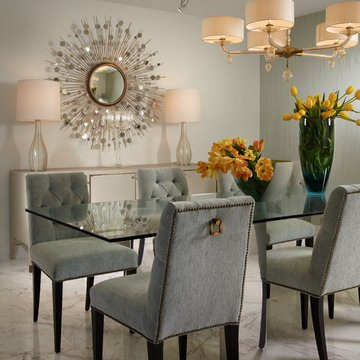
J Design Group
The Interior Design of your Dining room – Breakfast table is a very important part of your home dream project.
There are many ways to bring a small or large Dining room - Breakfast table space to one of the most pleasant and beautiful important areas in your daily life.
You can go over some of our award winner Dining room - Breakfast table pictures and see all different projects created with most exclusive products available today.
Your friendly Interior design firm in Miami at your service.
Contemporary - Modern Interior designs.
Top Interior Design Firm in Miami – Coral Gables.
Dining room,
Dining table,
Dining Chairs,
House Interior Designer,
House Interior Designers,
Home Interior Designer,
Home Interior Designers,
Residential Interior Designer,
Residential Interior Designers,
Modern Interior Designers,
Miami Beach Designers,
Best Miami Interior Designers,
Miami Beach Interiors,
Luxurious Design in Miami,
Top designers,
Deco Miami,
Luxury interiors,
Miami modern,
Interior Designer Miami,
Contemporary Interior Designers,
Coco Plum Interior Designers,
Miami Interior Designer,
Sunny Isles Interior Designers,
Pinecrest Interior Designers,
Interior Designers Miami,
J Design Group interiors,
South Florida designers,
Best Miami Designers,
Miami interiors,
Miami décor,
Miami Beach Luxury Interiors,
Miami Interior Design,
Miami Interior Design Firms,
Beach front,
Top Interior Designers,
top décor,
Top Miami Decorators,
Miami luxury condos,
Top Miami Interior Decorators,
Top Miami Interior Designers,
Modern Designers in Miami,
modern interiors,
Modern,
Pent house design,
white interiors,
Miami, South Miami, Miami Beach, South Beach, Williams Island, Sunny Isles, Surfside, Fisher Island, Aventura, Brickell, Brickell Key, Key Biscayne, Coral Gables, CocoPlum, Coconut Grove, Pinecrest, Miami Design District, Golden Beach, Downtown Miami, Miami Interior Designers, Miami Interior Designer, Interior Designers Miami, Modern Interior Designers, Modern Interior Designer, Modern interior decorators, Contemporary Interior Designers, Interior decorators, Interior decorator, Interior designer, Interior designers, Luxury, modern, best, unique, real estate, decor
J Design Group – Miami Interior Design Firm – Modern – Contemporary Interior Designer Miami - Interior Designers in Miami
Contact us: (305) 444-4611
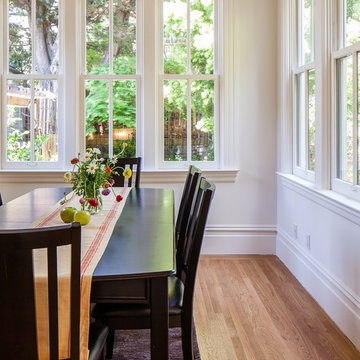
Interior Design : Floriana Petersen - Floriana Interiors,
Photo : Christophe Stark
Cette image montre une salle à manger traditionnelle fermée et de taille moyenne avec un mur blanc, parquet clair et un sol beige.
Cette image montre une salle à manger traditionnelle fermée et de taille moyenne avec un mur blanc, parquet clair et un sol beige.

The dining room is framed by a metallic silver ceiling and molding alongside red and orange striped draperies paired with woven wood blinds. A contemporary nude painting hangs above a pair of vintage ivory lamps atop a vintage orange buffet.
Black rattan chairs with red leather seats surround a transitional stained trestle table, and the teal walls set off the room’s dark walnut wood floors and aqua blue hemp and wool rug.
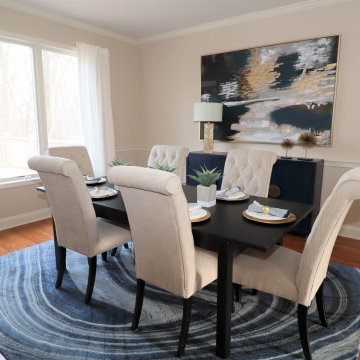
Idée de décoration pour une salle à manger tradition fermée et de taille moyenne avec un mur beige, un sol en bois brun, aucune cheminée, un sol marron et boiseries.

Sparkling Views. Spacious Living. Soaring Windows. Welcome to this light-filled, special Mercer Island home.
Exemple d'une grande salle à manger chic fermée avec moquette, un sol gris, un mur gris, un plafond décaissé et boiseries.
Exemple d'une grande salle à manger chic fermée avec moquette, un sol gris, un mur gris, un plafond décaissé et boiseries.
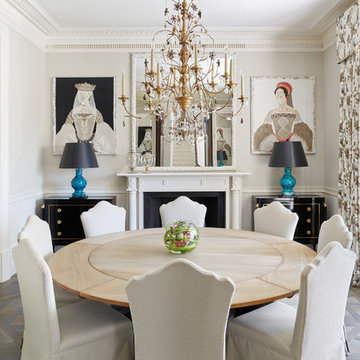
Andrew Beasley
Inspiration pour une salle à manger traditionnelle fermée et de taille moyenne avec un mur gris, parquet clair et un sol marron.
Inspiration pour une salle à manger traditionnelle fermée et de taille moyenne avec un mur gris, parquet clair et un sol marron.
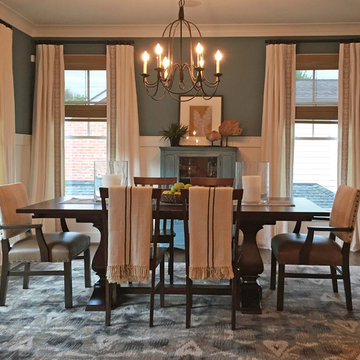
This dining room design features deep teal walls and white wainscoting below, creating a rich and dramatic contrast. The dark wood pedestal dining table is complemented by a combination of four wooden slatted side chairs and upholstered armchairs. The armchairs feature natural linen on the backs and brown leather seats, offering both comfort and style. A teal, charcoal, and caramel colored ikat area rug adds pattern and interest to the space. White linen drapes with inset embroidered trim are hung over natural woven shades, providing privacy while still allowing natural light to filter into the room. Together, these elements create a welcoming and stylish dining room design that is perfect for hosting large gatherings and intimate dinners alike.
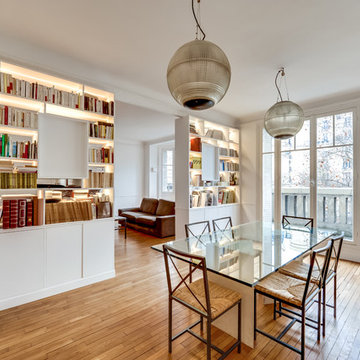
Cette photo montre une salle à manger tendance fermée avec un mur blanc, aucune cheminée, un sol en bois brun et éclairage.
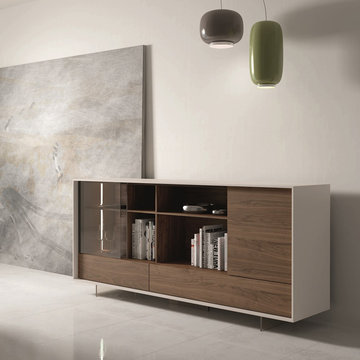
Hand crafted to perfection using hand-selected woods and the finest German hardware, the buffet comes with bronze tinted glass feet, walnut wood veneer front, LED lights, and grey lacquer for a captivating look.
from modernfurniturebay.com
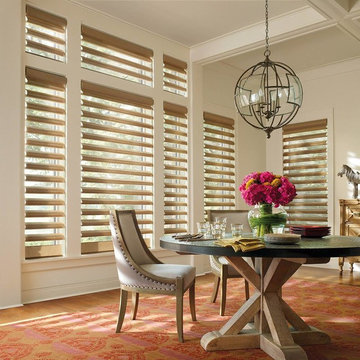
Réalisation d'une salle à manger design fermée et de taille moyenne avec un sol en bois brun, un mur beige, aucune cheminée et un sol beige.
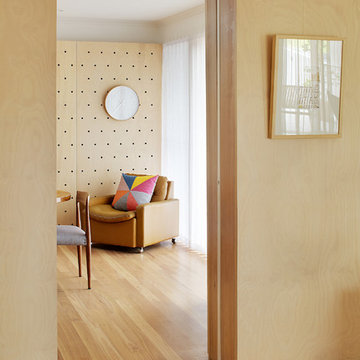
View from living room to dining room through concealed sliding door.
Photography by Robert Frith - Acorn
Inspiration pour une salle à manger design fermée avec un mur beige et parquet clair.
Inspiration pour une salle à manger design fermée avec un mur beige et parquet clair.
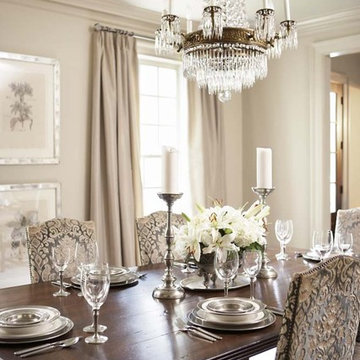
Home to a family of five, this lovely home features an incredible kitchen with a brick archway, custom cabinetry, Wolf and Sub-Zero professional appliances, and Waterworks tile. Heart of pine floors and antique lighting are throughout.
The master bedroom has a gorgeous bed with nickel trim and is marked by a collection of photos of the family. The master bath includes Rohl fixtures, honed travertine countertops, and subway tile.
Rachael Boling Photography
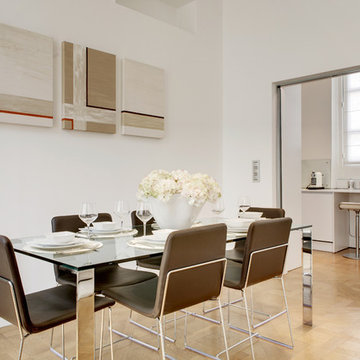
Idées déco pour une salle à manger contemporaine fermée avec un mur blanc et parquet clair.
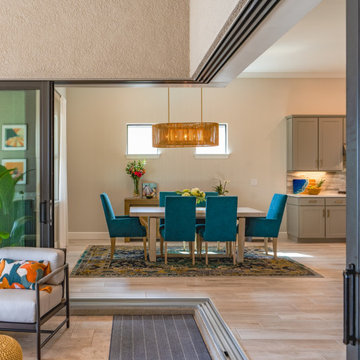
We transformed this Florida home into a modern beach-themed second home with thoughtful designs for entertaining and family time.
In the dining space, a wooden dining table takes center stage, surrounded by chairs upholstered in vibrant green, perfectly complementing the beach theme. Elegant lighting and a beautiful carpet add a touch of sophistication to this inviting space.
---Project by Wiles Design Group. Their Cedar Rapids-based design studio serves the entire Midwest, including Iowa City, Dubuque, Davenport, and Waterloo, as well as North Missouri and St. Louis.
For more about Wiles Design Group, see here: https://wilesdesigngroup.com/
To learn more about this project, see here: https://wilesdesigngroup.com/florida-coastal-home-transformation
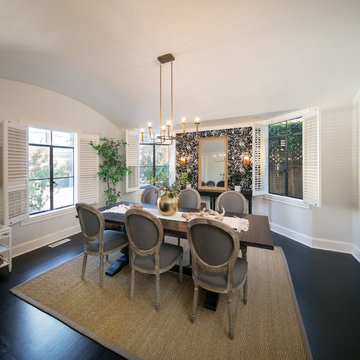
Marcell Puzsar
Réalisation d'une salle à manger tradition fermée et de taille moyenne avec un mur blanc, parquet foncé et un sol noir.
Réalisation d'une salle à manger tradition fermée et de taille moyenne avec un mur blanc, parquet foncé et un sol noir.
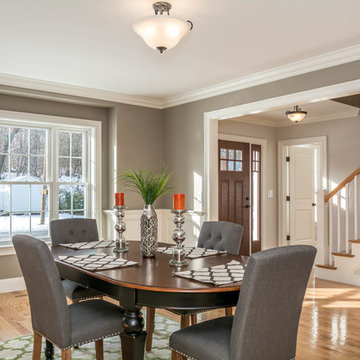
Aménagement d'une grande salle à manger classique fermée avec un mur gris, aucune cheminée, un sol marron et un sol en bois brun.
Idées déco de salles à manger beiges fermées
7