Idées déco de salles à manger beiges fermées
Trier par :
Budget
Trier par:Populaires du jour
161 - 180 sur 4 131 photos
1 sur 3
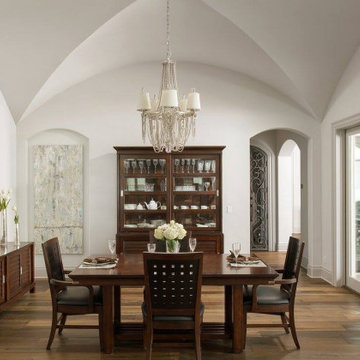
Cette photo montre une grande salle à manger chic fermée avec un mur blanc, un sol en bois brun et un sol marron.
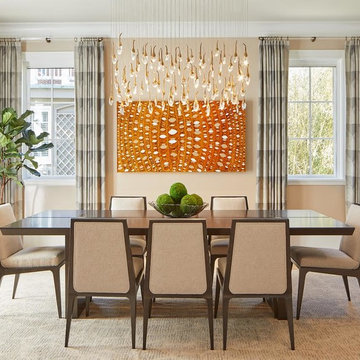
Idée de décoration pour une salle à manger design fermée et de taille moyenne avec un mur beige, parquet clair, aucune cheminée et un sol marron.
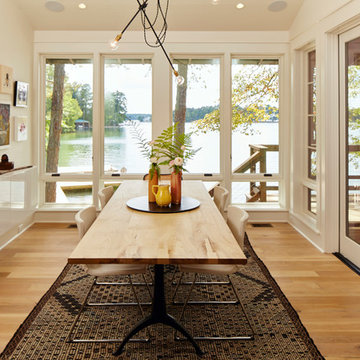
Réalisation d'une grande salle à manger nordique fermée avec un mur blanc, parquet clair, aucune cheminée et un sol beige.
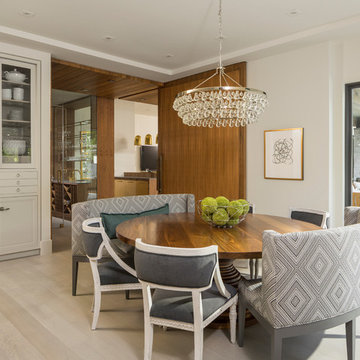
Photos: Josh Caldwell
Réalisation d'une salle à manger design fermée et de taille moyenne avec un mur blanc et parquet clair.
Réalisation d'une salle à manger design fermée et de taille moyenne avec un mur blanc et parquet clair.
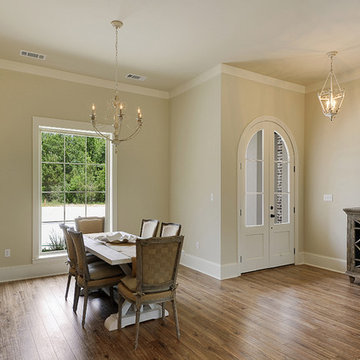
Réalisation d'une salle à manger style shabby chic fermée et de taille moyenne avec un mur beige, un sol en bois brun et aucune cheminée.
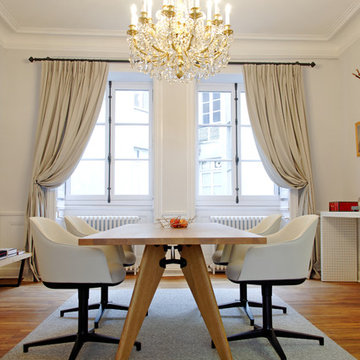
Cédric Magadur
Idée de décoration pour une salle à manger tradition fermée et de taille moyenne avec un mur blanc et un sol en bois brun.
Idée de décoration pour une salle à manger tradition fermée et de taille moyenne avec un mur blanc et un sol en bois brun.
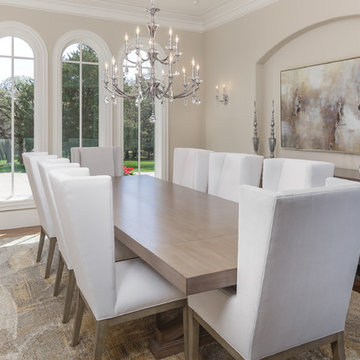
Cette photo montre une très grande salle à manger chic fermée avec un mur gris, un sol en bois brun et un sol marron.
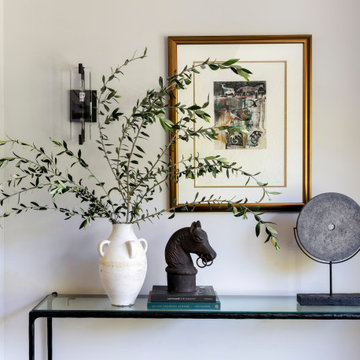
Idées déco pour une grande salle à manger campagne fermée avec un mur blanc, parquet foncé, un sol marron et un plafond en lambris de bois.
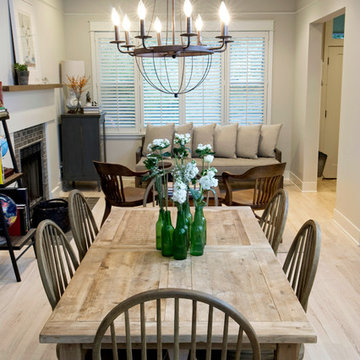
Exemple d'une petite salle à manger chic fermée avec un mur gris, parquet clair, une cheminée standard, un manteau de cheminée en pierre et un sol beige.
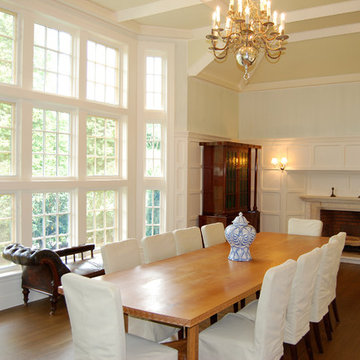
Frank de Biasi Interiors
Cette photo montre une très grande salle à manger chic fermée avec un mur blanc, un sol en bois brun, une cheminée standard et un manteau de cheminée en pierre.
Cette photo montre une très grande salle à manger chic fermée avec un mur blanc, un sol en bois brun, une cheminée standard et un manteau de cheminée en pierre.
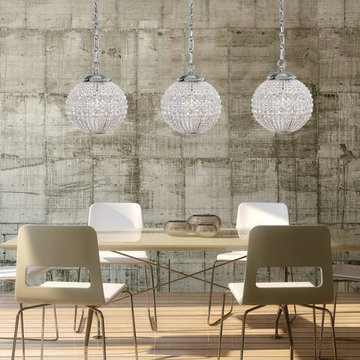
You'll see a variety of influences reflected in the Newbury collection, notably from jewelry. Crystal spheres are very glamorous and old Hollywood. But we've made some changes to the traditional design. The most dramatic is our use of round faceted hand cut crystal beads. It reads as more contemporary, perfect for today's interiors.
Measurements and Information:
Width: 10"
Height: 11" adjustable to 83" overall
Includes 6' Chain
Supplied with 10' electrical wire
Approximate hanging weight: 9 pounds
Finish: Antique Pewter
Crystal: Hand Cut Beads
1 Light
Accommodates 1 x 60 watt (max.) medium base bulb
Safety Rating: UL and CUL listed
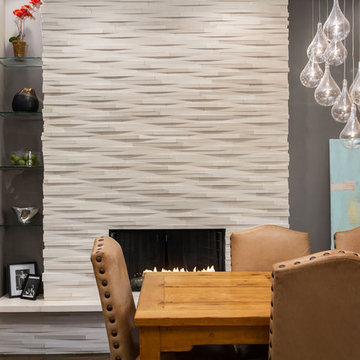
Designer, Kapan Shipman, created two contemporary fireplaces and unique built-in displays in this historic Andersonville home. The living room cleverly uses the unique angled space to house a sleek stone and wood fireplace with built in shelving and wall-mounted tv. We also custom built a vertical built-in closet at the back entryway as a mini mudroom for extra storage at the door. In the open-concept dining room, a gorgeous white stone gas fireplace is the focal point with a built-in credenza buffet for the dining area. At the front entryway, Kapan designed one of our most unique built ins with floor-to-ceiling wood beams anchoring white pedestal boxes for display. Another beauty is the industrial chic stairwell combining steel wire and a dark reclaimed wood bannister.
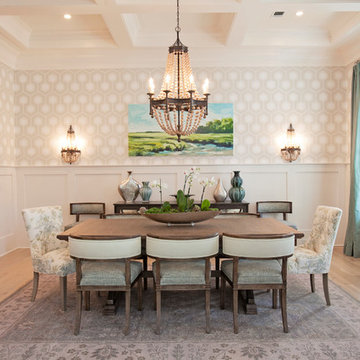
Abby Caroline Photography
Cette image montre une grande salle à manger traditionnelle fermée avec un mur beige, un sol en bois brun et aucune cheminée.
Cette image montre une grande salle à manger traditionnelle fermée avec un mur beige, un sol en bois brun et aucune cheminée.
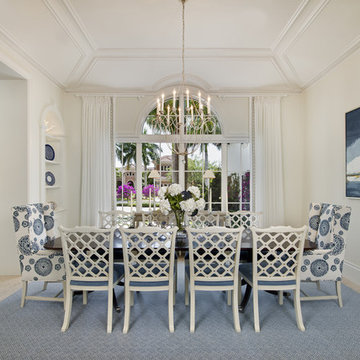
Exemple d'une grande salle à manger exotique fermée avec un mur blanc, aucune cheminée, un sol beige et un sol en carrelage de céramique.
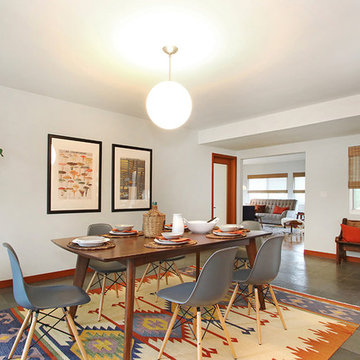
Jo David
Réalisation d'une grande salle à manger sud-ouest américain fermée avec aucune cheminée.
Réalisation d'une grande salle à manger sud-ouest américain fermée avec aucune cheminée.
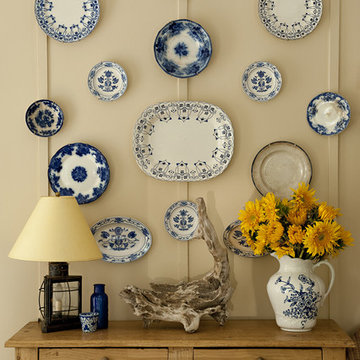
Cette image montre une salle à manger marine fermée et de taille moyenne avec un mur beige et un sol en bois brun.
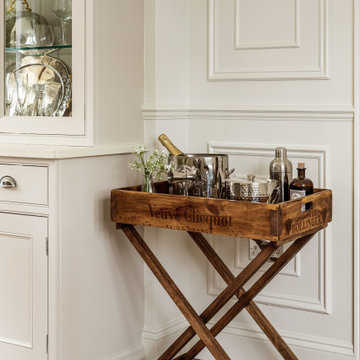
Idées déco pour une grande salle à manger classique fermée avec un mur beige, un sol en bois brun, aucune cheminée, un sol marron et du lambris.
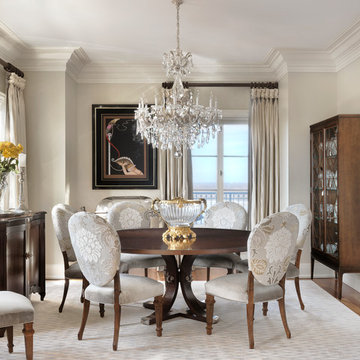
Aménagement d'une salle à manger classique fermée et de taille moyenne avec un mur beige, un sol en bois brun, un sol marron et aucune cheminée.
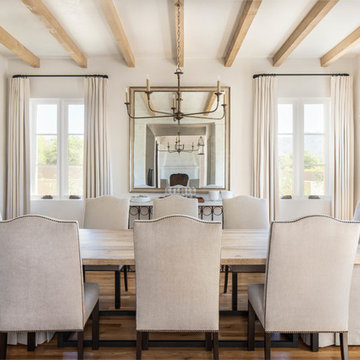
The formal dining room is traditionally scaled, and features large expanses of 3-coat plaster on its walls, traditionally proportioned 3-lite casement windows, beamed ceiling, and narrow plank white oak flooring. The reflection of the fireplace in the Living Room across the entry foyer is clearly visible. Design Principal: Gene Kniaz, Spiral Architects; General Contractor: Eric Linthicum, Linthicum Custom Builders; Furnishings/Accessories: Dana Lyon, The Refined Group; Photo: Gene Kniaz, Spiral Architects
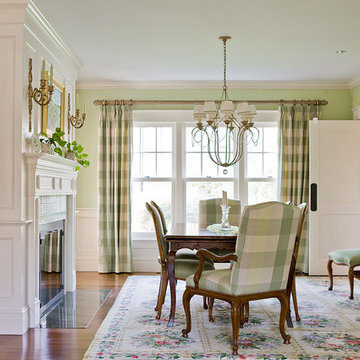
Idée de décoration pour une salle à manger victorienne fermée et de taille moyenne avec un mur vert, un sol en bois brun et une cheminée standard.
Idées déco de salles à manger beiges fermées
9