Idées déco de salles à manger blanches avec une cheminée standard
Trier par :
Budget
Trier par:Populaires du jour
41 - 60 sur 3 165 photos
1 sur 3

The kitchen and breakfast area are kept simple and modern, featuring glossy flat panel cabinets, modern appliances and finishes, as well as warm woods. The dining area was also given a modern feel, but we incorporated strong bursts of red-orange accents. The organic wooden table, modern dining chairs, and artisan lighting all come together to create an interesting and picturesque interior.
Project Location: The Hamptons. Project designed by interior design firm, Betty Wasserman Art & Interiors. From their Chelsea base, they serve clients in Manhattan and throughout New York City, as well as across the tri-state area and in The Hamptons.
For more about Betty Wasserman, click here: https://www.bettywasserman.com/

Aménagement d'une salle à manger moderne de taille moyenne avec un mur gris, sol en stratifié, une cheminée standard, un manteau de cheminée en lambris de bois, un sol marron et du lambris.

libreria di 13 metri,disegnata e studiata su misura, per le esigenze del cliente, realizzata da un artigiano di fiducia:
porta formata da 4 pannelli a scomparsa che si integra nella libreria
impianto di aria condizionata nascosto nei pannelli superiori
Luci Led integrate nella struttura
cassettoni sottostanti alla panca per guadagnare spazio
e mobile bar
ph. Luca Caizzi
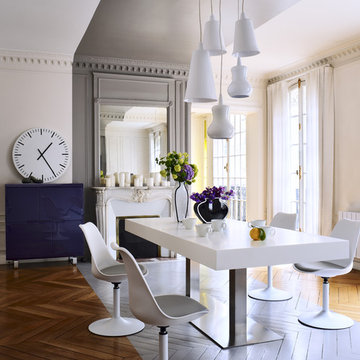
Inspiration pour une grande salle à manger design fermée avec un mur beige, une cheminée standard, un manteau de cheminée en pierre et parquet peint.
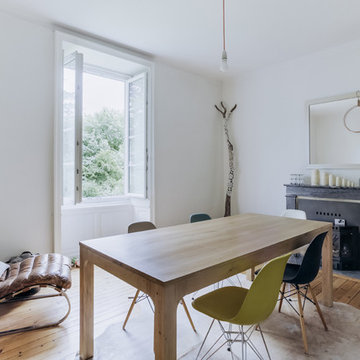
Idées déco pour une salle à manger scandinave fermée avec un mur blanc, parquet clair, une cheminée standard et un manteau de cheminée en bois.

Réalisation d'une grande salle à manger marine fermée avec un mur blanc, parquet clair, une cheminée standard, un manteau de cheminée en carrelage, un sol marron et du lambris de bois.

Exemple d'une salle à manger ouverte sur le salon tendance de taille moyenne avec un mur blanc, un sol multicolore, du lambris, un sol en carrelage de céramique, une cheminée standard et un manteau de cheminée en métal.
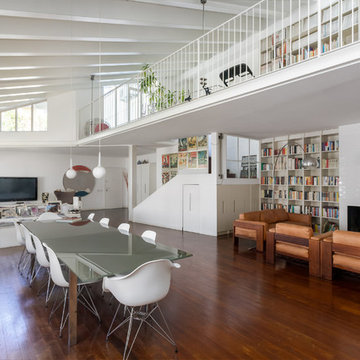
Cette image montre une salle à manger ouverte sur le salon design avec un mur blanc, un sol en bois brun, une cheminée standard, un manteau de cheminée en carrelage et un sol marron.

Love how this kitchen renovation creates an open feel for our clients to their dining room and office and a better transition to back yard!
Aménagement d'une grande salle à manger ouverte sur la cuisine classique avec parquet foncé, un sol marron, un mur blanc, une cheminée standard, un manteau de cheminée en brique et éclairage.
Aménagement d'une grande salle à manger ouverte sur la cuisine classique avec parquet foncé, un sol marron, un mur blanc, une cheminée standard, un manteau de cheminée en brique et éclairage.
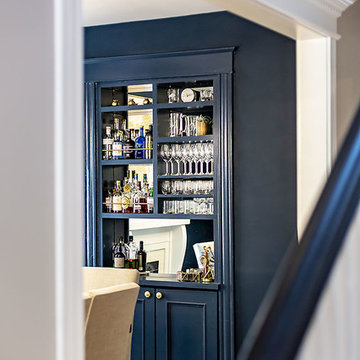
Photography Anna Zagorodna
Cette image montre une petite salle à manger vintage fermée avec un mur bleu, parquet clair, une cheminée standard, un manteau de cheminée en carrelage et un sol marron.
Cette image montre une petite salle à manger vintage fermée avec un mur bleu, parquet clair, une cheminée standard, un manteau de cheminée en carrelage et un sol marron.
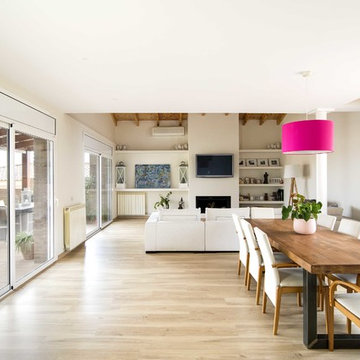
Interiorismo: Marta Ametller Studio
Fotografía: Maria Pujol
Idée de décoration pour une salle à manger ouverte sur le salon design avec parquet clair, une cheminée standard, un manteau de cheminée en plâtre, un mur beige et un sol beige.
Idée de décoration pour une salle à manger ouverte sur le salon design avec parquet clair, une cheminée standard, un manteau de cheminée en plâtre, un mur beige et un sol beige.
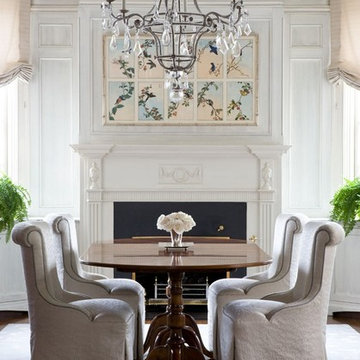
Réalisation d'une salle à manger tradition fermée et de taille moyenne avec une cheminée standard, un mur bleu, un sol en bois brun, un manteau de cheminée en bois et un sol marron.
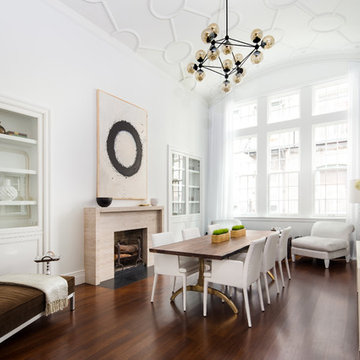
This West Village is the combination of 2 apartments into a larger one, which takes advantage of the stunning double height spaces, extremely unusual in NYC. While keeping the pre-war flair the residence maintains a minimal and contemporary design.
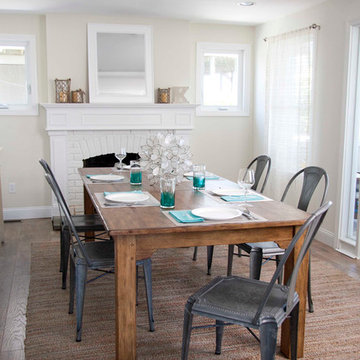
Photo Credits: Alex Donovan, asquaredstudio.com
Inspiration pour une salle à manger marine avec un mur beige, parquet foncé, un manteau de cheminée en brique et une cheminée standard.
Inspiration pour une salle à manger marine avec un mur beige, parquet foncé, un manteau de cheminée en brique et une cheminée standard.
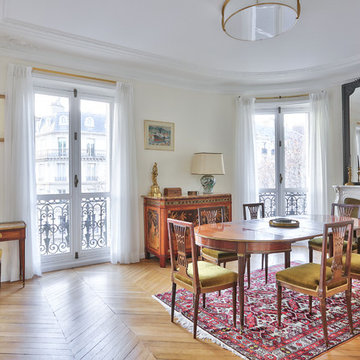
La très belle salle à manger Bosquet!
Admirez ce magnifique miroir ancien existant que nous avons délibérément repeint en noir mat afin qu'il réponde en face au noir de la bibliothèque, le tout pour apporter un côté moderne au milieu de toutes ces notes anciennes. La cheminée en marbre blanc imposante, est finalement beaucoup plus légère dans l'ensemble grâce à cet effet d'optique.
Une belle pièce très confortable pour 6 personnes, le tout éclairé par la magnifique applique Perzel art déco, répondant bien aux couleurs de bois foncées diverses des meubles anciens.
Le tout sur un tapis oriental.
https://www.nevainteriordesign.com/
Lien Magazine
Jean Perzel : http://www.perzel.fr/projet-bosquet-neva/
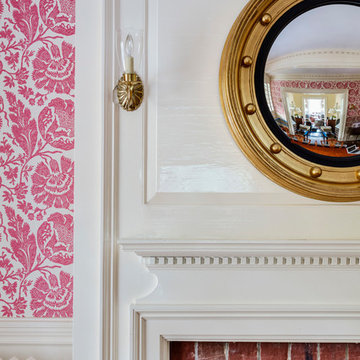
TEAM
Architect: LDa Architecture & Interiors
Builder: Old Grove Partners, LLC.
Landscape Architect: LeBlanc Jones Landscape Architects
Photographer: Greg Premru Photography
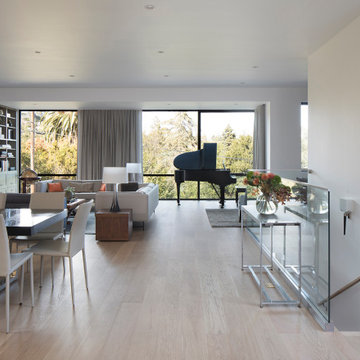
This portion of the great room showcases the grand piano at the front of the house, flanked by the living room, dining room and study off to one side.

A dining room addition featuring a new fireplace with limestone surround, hand plastered walls and barrel vaulted ceiling and custom buffet with doors made from sinker logs
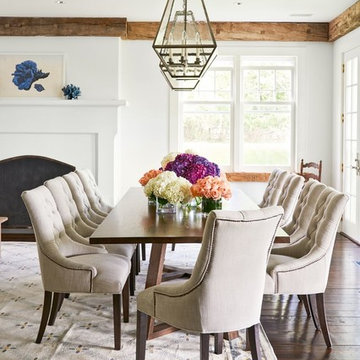
Réalisation d'une salle à manger champêtre avec un mur blanc, parquet foncé, une cheminée standard et un sol marron.
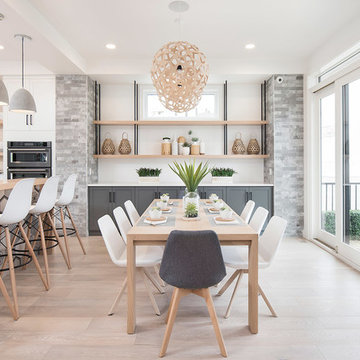
Beautiful living room from the Stampede Dream Home 2017 featuring Lauzon's Chelsea Cream hardwood floor. A light wire brushed White Oak hardwood flooring.
Idées déco de salles à manger blanches avec une cheminée standard
3