Idées déco de salles à manger blanches avec une cheminée standard
Trier par :
Budget
Trier par:Populaires du jour
141 - 160 sur 3 165 photos
1 sur 3
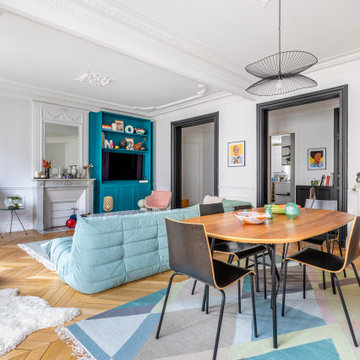
Réalisation d'une grande salle à manger ouverte sur le salon design avec un mur blanc, parquet clair, une cheminée standard, un manteau de cheminée en pierre et un sol marron.
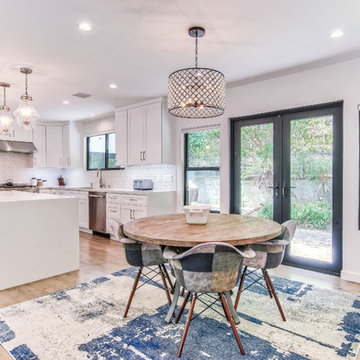
The dining room and kitchen area were completely transformed with a new open floor plan for a spacious and bright look. The space features all new black aluminum windows and french doors, original floors restained with a light grey color and all new recessed lights. The floor plan also opens up to the living room, featuring a new electric fireplace with concrete looking Venetian plaster on the wall with recessed TV and in wall speakers.
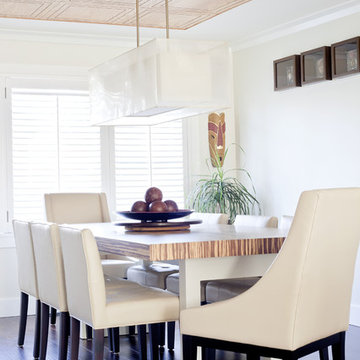
This small, but casual space was once the living room, but the flow did not make sense. Prior to the remodel, the old dining room was tucked away in a corner of the house. Guest never felt comfortable in this space. After rethinking the design and removing un necessary wall, an open concept was created between the kitchen and the dining room, only problem was that an open concept usually means contemporary, modern style. My clients love to entertain formal affairs, so it was up to me to create a formal dining room in a contemporary environment. The process was easy, by adding a header to the opening this allowed me to shape the room in a formal rectangular manner and installing contemporary crown moldings, using a symmetrical formal formula, I added wood tiles to ceiling and an over sized lighting fixture, (believe it or not I found this light fixture where they specialize in pool tables) Because of the space constraint I could not find that perfect dining room table, so back to the drawing board to design one custom made, I wanted the feel of old world charm but the lightness of clean contemporary lines. I found a product that inspired me – Bamboo plywood from Smith and Fongs Plyboo, The natural and warmth of this Leed product was the perfect attraction to this room and by creating a 3 inch thickness to the surface I was able to take a rustic material and transform it into a contemporary art piece, I even asked my mill-worker to use the balance and make a lazy-susan for the center piece of the table, this make entertaining a breeze, - no more “ can you pass the salt please” Built-ins on either side of the gas fireplace blending in with the light colors of the walls where added for extra storage and objet d’art pieces, that the home owners collected through their travels. Simple, comfortable low back leather chairs where placed. This room represents dining at its finest without feeling stuffy, yet by adding Chrystal glass wear, porcelain place setting and silk linens this room can easily entertain guests wearing evening gowns and tuxedos.
Photo by: Drew Hadley
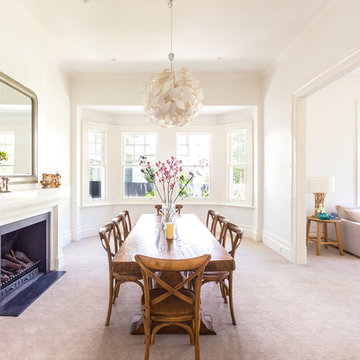
Roland J Dempster
Cette image montre une grande salle à manger traditionnelle avec un mur blanc, moquette, une cheminée standard et un manteau de cheminée en métal.
Cette image montre une grande salle à manger traditionnelle avec un mur blanc, moquette, une cheminée standard et un manteau de cheminée en métal.
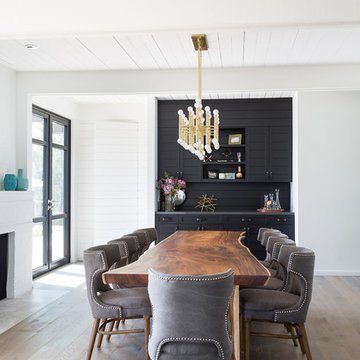
Matt Wier
Idée de décoration pour une salle à manger design avec un mur blanc, parquet clair et une cheminée standard.
Idée de décoration pour une salle à manger design avec un mur blanc, parquet clair et une cheminée standard.
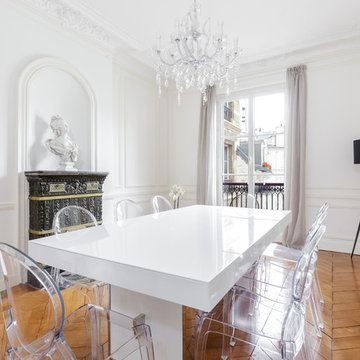
Réalisation d'une grande salle à manger bohème fermée avec un mur blanc, un sol en bois brun, une cheminée standard et éclairage.
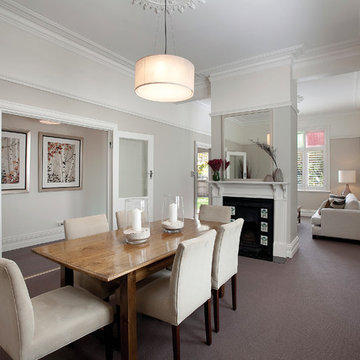
Cette photo montre une salle à manger tendance de taille moyenne avec moquette et une cheminée standard.
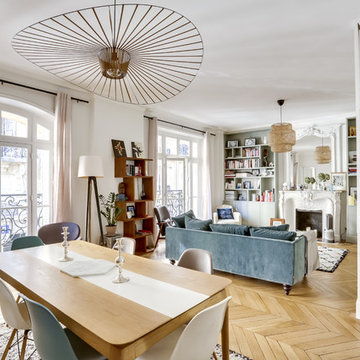
Cette photo montre une salle à manger éclectique avec un mur blanc, parquet clair, une cheminée standard, un manteau de cheminée en brique, un sol beige et éclairage.
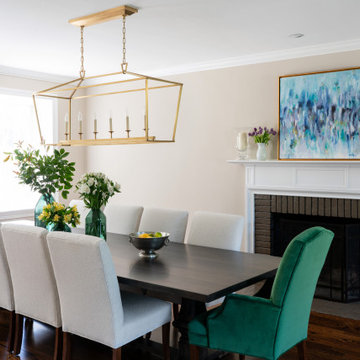
The new red oak flooring continues in this bright dining room. We also added crown molding to the ceiling, painted the walls and the fireplace surround.
The main projects in this Wayne, PA home were renovating the kitchen and the master bathroom, but we also updated the mudroom and the dining room. Using different materials and textures in light colors, we opened up and brightened this lovely home giving it an overall light and airy feel. Interior Designer Larina Kase, of Wayne, PA, used furniture and accent pieces in bright or contrasting colors that really shine against the light, neutral colored palettes in each room.
Rudloff Custom Builders has won Best of Houzz for Customer Service in 2014, 2015 2016, 2017 and 2019. We also were voted Best of Design in 2016, 2017, 2018, 2019 which only 2% of professionals receive. Rudloff Custom Builders has been featured on Houzz in their Kitchen of the Week, What to Know About Using Reclaimed Wood in the Kitchen as well as included in their Bathroom WorkBook article. We are a full service, certified remodeling company that covers all of the Philadelphia suburban area. This business, like most others, developed from a friendship of young entrepreneurs who wanted to make a difference in their clients’ lives, one household at a time. This relationship between partners is much more than a friendship. Edward and Stephen Rudloff are brothers who have renovated and built custom homes together paying close attention to detail. They are carpenters by trade and understand concept and execution. Rudloff Custom Builders will provide services for you with the highest level of professionalism, quality, detail, punctuality and craftsmanship, every step of the way along our journey together.
Specializing in residential construction allows us to connect with our clients early in the design phase to ensure that every detail is captured as you imagined. One stop shopping is essentially what you will receive with Rudloff Custom Builders from design of your project to the construction of your dreams, executed by on-site project managers and skilled craftsmen. Our concept: envision our client’s ideas and make them a reality. Our mission: CREATING LIFETIME RELATIONSHIPS BUILT ON TRUST AND INTEGRITY.
Photo Credit: Jon Friedrich
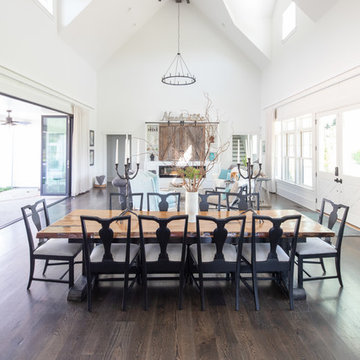
This open concept living and dining room opens via a Nanawall folding glass wall onto the patio and really brings the outdoors in!
Réalisation d'une grande salle à manger ouverte sur le salon champêtre avec un mur blanc, un sol en bois brun, une cheminée standard, un manteau de cheminée en bois et un sol marron.
Réalisation d'une grande salle à manger ouverte sur le salon champêtre avec un mur blanc, un sol en bois brun, une cheminée standard, un manteau de cheminée en bois et un sol marron.
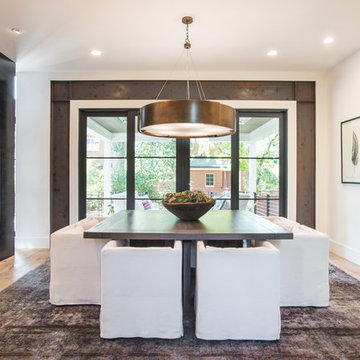
Inspiration pour une salle à manger design avec un mur blanc, parquet clair, une cheminée standard et un sol beige.
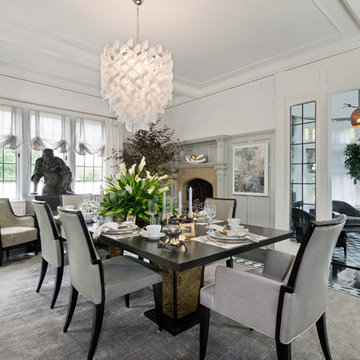
John Chimon Photography
Idée de décoration pour une salle à manger tradition fermée avec un mur blanc, une cheminée standard et un sol noir.
Idée de décoration pour une salle à manger tradition fermée avec un mur blanc, une cheminée standard et un sol noir.
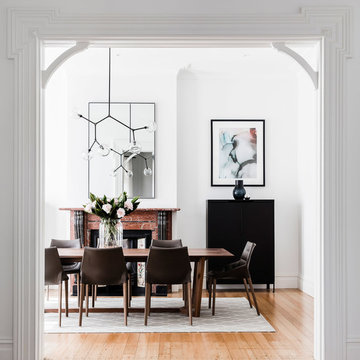
Maree Homer Photography
Cette image montre une salle à manger design fermée avec un mur blanc, parquet clair, une cheminée standard et un manteau de cheminée en pierre.
Cette image montre une salle à manger design fermée avec un mur blanc, parquet clair, une cheminée standard et un manteau de cheminée en pierre.

Dining room
Cette photo montre une grande salle à manger éclectique avec un mur bleu, parquet foncé, une cheminée standard, un manteau de cheminée en pierre, un sol marron, un plafond en papier peint et du lambris.
Cette photo montre une grande salle à manger éclectique avec un mur bleu, parquet foncé, une cheminée standard, un manteau de cheminée en pierre, un sol marron, un plafond en papier peint et du lambris.
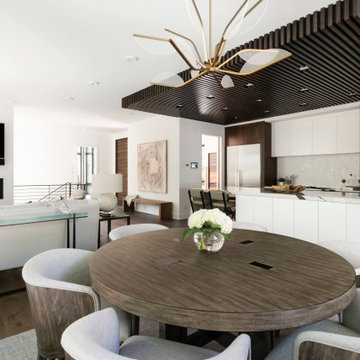
Beautiful modern dining area connected to the living room and kitchen for an open layout design that brings a lot of natural light.
Exemple d'une salle à manger ouverte sur la cuisine moderne avec un mur blanc, parquet foncé, une cheminée standard et un manteau de cheminée en métal.
Exemple d'une salle à manger ouverte sur la cuisine moderne avec un mur blanc, parquet foncé, une cheminée standard et un manteau de cheminée en métal.
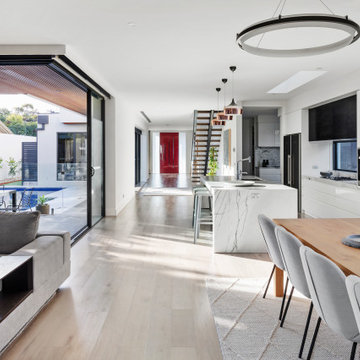
Dining, Family and Kitchen space
Réalisation d'une grande salle à manger ouverte sur le salon minimaliste avec un mur blanc, parquet clair, une cheminée standard, un manteau de cheminée en plâtre et un sol beige.
Réalisation d'une grande salle à manger ouverte sur le salon minimaliste avec un mur blanc, parquet clair, une cheminée standard, un manteau de cheminée en plâtre et un sol beige.
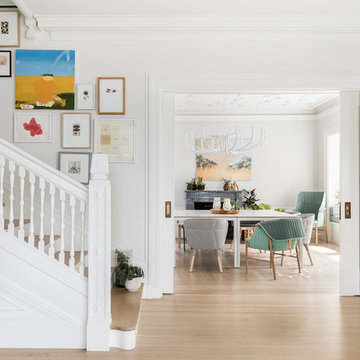
Photo by: Haris Kenjar
Idées déco pour une salle à manger scandinave fermée avec un mur blanc, parquet clair, une cheminée standard et un manteau de cheminée en pierre.
Idées déco pour une salle à manger scandinave fermée avec un mur blanc, parquet clair, une cheminée standard et un manteau de cheminée en pierre.
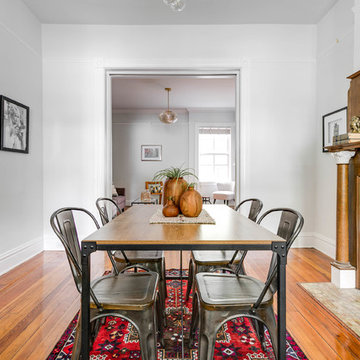
Rugs by Ritual Habitat
Staging: Bear and Bee
Photography: Ballard Consulting
Cette photo montre une petite salle à manger chic fermée avec un mur gris, un sol en bois brun, une cheminée standard et un sol marron.
Cette photo montre une petite salle à manger chic fermée avec un mur gris, un sol en bois brun, une cheminée standard et un sol marron.
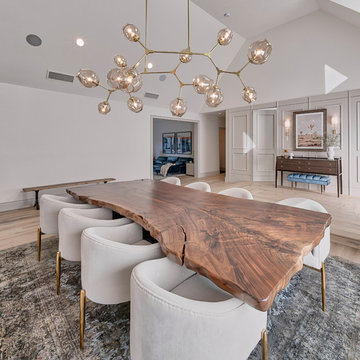
Idées déco pour une salle à manger ouverte sur le salon contemporaine de taille moyenne avec un mur blanc, parquet clair, une cheminée standard et un manteau de cheminée en plâtre.
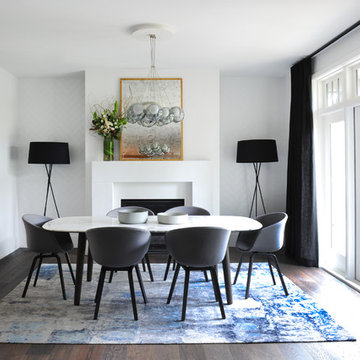
Idée de décoration pour une salle à manger design avec un mur blanc, parquet foncé, une cheminée standard et un sol marron.
Idées déco de salles à manger blanches avec une cheminée standard
8