Idées déco de salles à manger blanches avec une cheminée standard
Trier par :
Budget
Trier par:Populaires du jour
81 - 100 sur 3 165 photos
1 sur 3
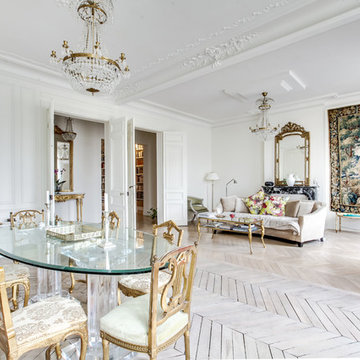
Aménagement d'une grande salle à manger classique avec un mur blanc, parquet peint, une cheminée standard, un manteau de cheminée en pierre, un sol blanc et éclairage.
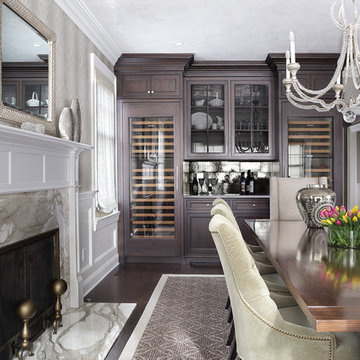
Elegant dining room in a sophisticated neutral palette. Transitional but modern design aesthetic with custom cabinetry that houses wine refrigeration system. Always a plus to have a fireplace in the dining room!

Cette image montre une salle à manger ouverte sur le salon bohème de taille moyenne avec un mur blanc, un sol en ardoise, une cheminée standard, un manteau de cheminée en plâtre et un sol gris.
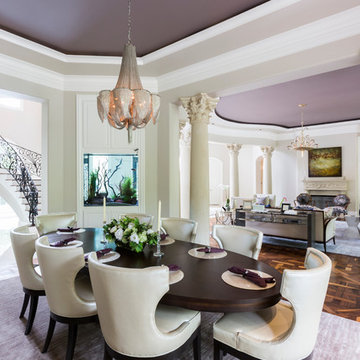
Photos by Julie Soefer
Cette image montre une salle à manger ouverte sur le salon traditionnelle avec un mur beige, un sol en bois brun, une cheminée standard et un manteau de cheminée en plâtre.
Cette image montre une salle à manger ouverte sur le salon traditionnelle avec un mur beige, un sol en bois brun, une cheminée standard et un manteau de cheminée en plâtre.
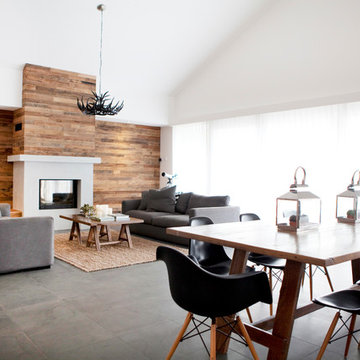
Trudy Schuringa
Cette photo montre une salle à manger tendance de taille moyenne avec un mur blanc, une cheminée standard et éclairage.
Cette photo montre une salle à manger tendance de taille moyenne avec un mur blanc, une cheminée standard et éclairage.

This multi-functional dining room is designed to reflect our client's eclectic and industrial vibe. From the distressed fabric on our custom swivel chairs to the reclaimed wood on the dining table, this space welcomes you in to cozy and have a seat. The highlight is the custom flooring, which carries slate-colored porcelain hex from the mudroom toward the dining room, blending into the light wood flooring with an organic feel. The metallic porcelain tile and hand blown glass pendants help round out the mixture of elements, and the result is a welcoming space for formal dining or after-dinner reading!
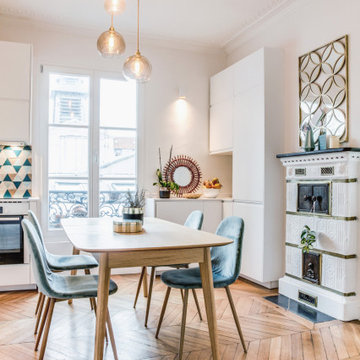
Idées déco pour une salle à manger ouverte sur le salon contemporaine de taille moyenne avec un mur blanc, parquet clair, une cheminée standard et un sol marron.

This formal dining room embodies French grandeur with a modern traditional feel. From the elegant chandelier to the expansive French and German china collection, we considered the clients style and prized possessions in updating this space with the purpose of gathering and entertaining.

This is part of the flexible open-plan area, flowing seamlessly between the kitchen, living room, and dining room. There is enough room here to host 24 people for dinner, and an intimate enough space for just two.
Photography courtesy of Jeffrey Totaro.
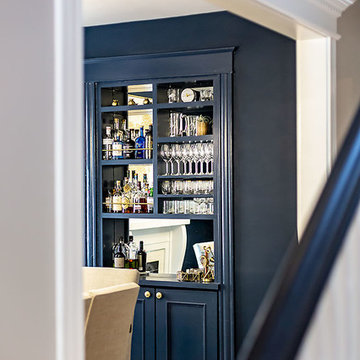
Cette image montre une salle à manger traditionnelle fermée et de taille moyenne avec un mur bleu, parquet clair, une cheminée standard et un manteau de cheminée en carrelage.
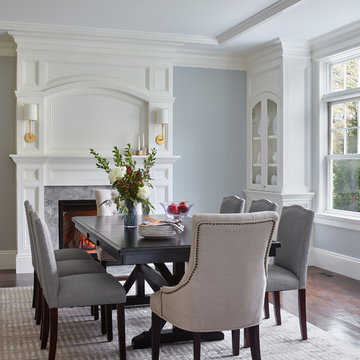
Idée de décoration pour une grande salle à manger tradition fermée avec un mur bleu, parquet foncé, une cheminée standard, un manteau de cheminée en pierre et un sol marron.
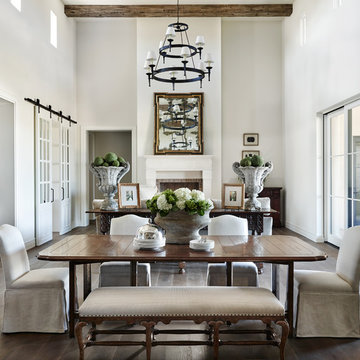
Cette image montre une salle à manger ouverte sur le salon traditionnelle avec un mur blanc, parquet foncé et une cheminée standard.

emr photography www.emrphotography.com
Réalisation d'une salle à manger design avec un mur blanc, parquet foncé, une cheminée standard et un manteau de cheminée en pierre.
Réalisation d'une salle à manger design avec un mur blanc, parquet foncé, une cheminée standard et un manteau de cheminée en pierre.

This tiny home is located on a treelined street in the Kitsilano neighborhood of Vancouver. We helped our client create a living and dining space with a beach vibe in this small front room that comfortably accommodates their growing family of four. The starting point for the decor was the client's treasured antique chaise (positioned under the large window) and the scheme grew from there. We employed a few important space saving techniques in this room... One is building seating into a corner that doubles as storage, the other is tucking a footstool, which can double as an extra seat, under the custom wood coffee table. The TV is carefully concealed in the custom millwork above the fireplace. Finally, we personalized this space by designing a family gallery wall that combines family photos and shadow boxes of treasured keepsakes. Interior Decorating by Lori Steeves of Simply Home Decorating. Photos by Tracey Ayton Photography

Modern Dining Room in an open floor plan, sits between the Living Room, Kitchen and Backyard Patio. The modern electric fireplace wall is finished in distressed grey plaster. Modern Dining Room Furniture in Black and white is paired with a sculptural glass chandelier. Floor to ceiling windows and modern sliding glass doors expand the living space to the outdoors.

Interior Design, Custom Furniture Design & Art Curation by Chango & Co.
Construction by G. B. Construction and Development, Inc.
Photography by Jonathan Pilkington
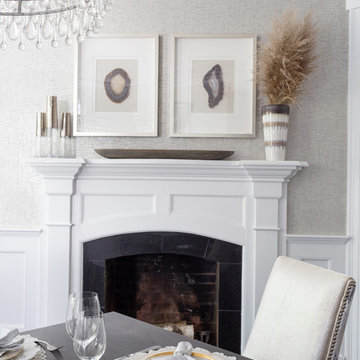
Raquel Langworthy
Exemple d'une salle à manger ouverte sur la cuisine bord de mer de taille moyenne avec un mur gris, un sol en bois brun, une cheminée standard, un manteau de cheminée en pierre et un sol marron.
Exemple d'une salle à manger ouverte sur la cuisine bord de mer de taille moyenne avec un mur gris, un sol en bois brun, une cheminée standard, un manteau de cheminée en pierre et un sol marron.
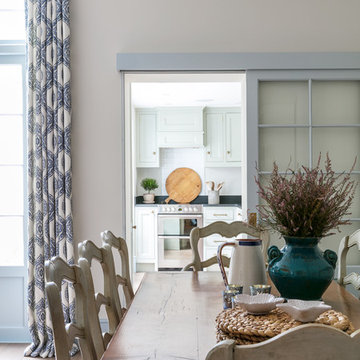
We were taking cues from french country style for the colours and feel of this house. Soft provincial blues with washed reds, and grey or worn wood tones. We put in a sliding door to the kitchen (so it takes up minimal space) and matched it to the french doors next to it so you had continuous lines. You are able to see right through to the kitchen to make everything feel more open. Photographer: Nick George
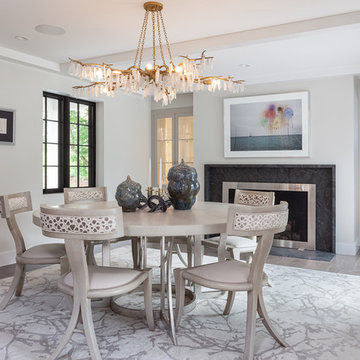
Idées déco pour une grande salle à manger classique fermée avec une cheminée standard, un manteau de cheminée en métal, un mur gris, un sol marron et parquet clair.
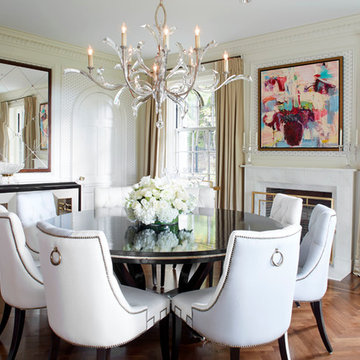
Yves Lefebvre photographe
Idée de décoration pour une rideau de salle à manger tradition avec un sol en bois brun et une cheminée standard.
Idée de décoration pour une rideau de salle à manger tradition avec un sol en bois brun et une cheminée standard.
Idées déco de salles à manger blanches avec une cheminée standard
5