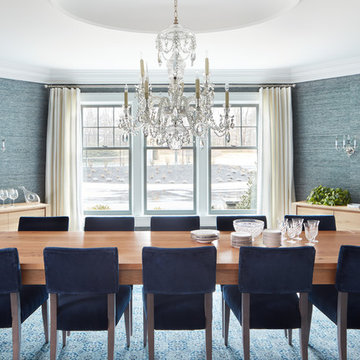Idées déco de salles à manger bord de mer avec aucune cheminée
Trier par :
Budget
Trier par:Populaires du jour
101 - 120 sur 2 557 photos
1 sur 3
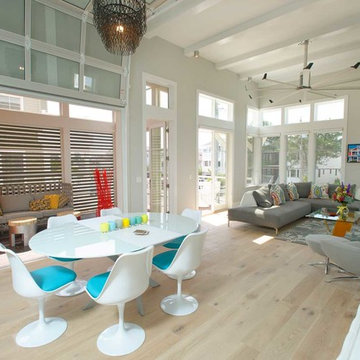
This new, ocean-view home is built on a residential street two blocks from of the Atlantic Ocean. The home was designed to balance the owners’ desire for a modern beach-house style while still belonging to and enhancing the established neighborhood of original cottages and newer, three-story homes. Designed for a 40-foot wide lot, the home makes the most of the narrow, 26-foot-wide buildable area through the use of cantilevered decks and porches. The home’s scale is kept in proportion to the original houses on the street by limiting the front to two stories and by setting the roof deck behind a gabled parapet wall. Integrity® All Ultrex® windows and doors were specified for this house because of their durability to stand up to the harsh, coastal environment and meet the strict impact zone ratings.
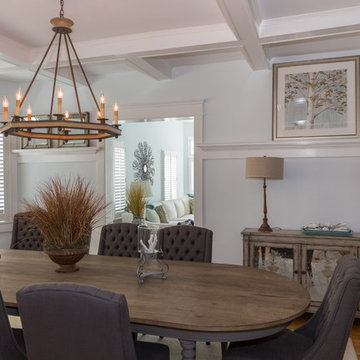
Inspiration pour une salle à manger ouverte sur la cuisine marine de taille moyenne avec un mur beige, parquet clair et aucune cheminée.
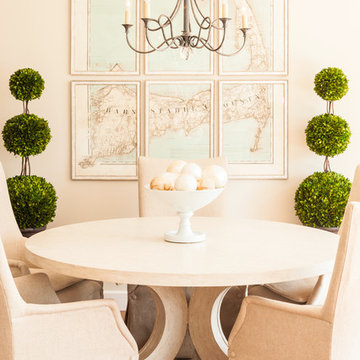
Dan Cutrona Photography
Cette photo montre une salle à manger bord de mer fermée et de taille moyenne avec un mur beige, un sol en bois brun et aucune cheminée.
Cette photo montre une salle à manger bord de mer fermée et de taille moyenne avec un mur beige, un sol en bois brun et aucune cheminée.
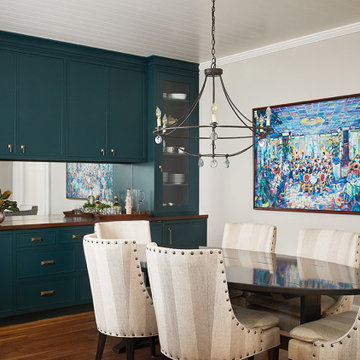
This cozy lake cottage skillfully incorporates a number of features that would normally be restricted to a larger home design. A glance of the exterior reveals a simple story and a half gable running the length of the home, enveloping the majority of the interior spaces. To the rear, a pair of gables with copper roofing flanks a covered dining area that connects to a screened porch. Inside, a linear foyer reveals a generous staircase with cascading landing. Further back, a centrally placed kitchen is connected to all of the other main level entertaining spaces through expansive cased openings. A private study serves as the perfect buffer between the homes master suite and living room. Despite its small footprint, the master suite manages to incorporate several closets, built-ins, and adjacent master bath complete with a soaker tub flanked by separate enclosures for shower and water closet. Upstairs, a generous double vanity bathroom is shared by a bunkroom, exercise space, and private bedroom. The bunkroom is configured to provide sleeping accommodations for up to 4 people. The rear facing exercise has great views of the rear yard through a set of windows that overlook the copper roof of the screened porch below.
Builder: DeVries & Onderlinde Builders
Interior Designer: Vision Interiors by Visbeen
Photographer: Ashley Avila Photography
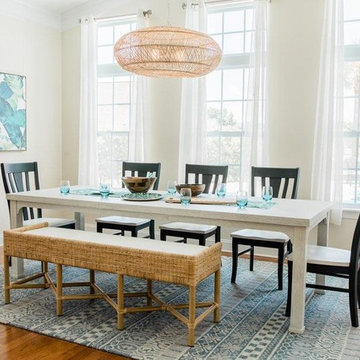
Idée de décoration pour une petite salle à manger ouverte sur le salon marine avec un mur beige, un sol en bois brun, aucune cheminée et un sol marron.
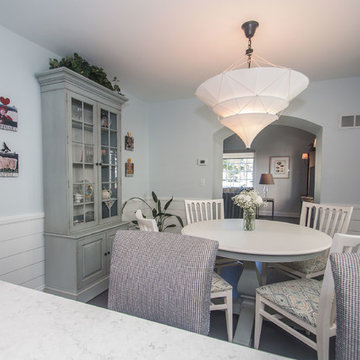
Bringing summer all year-round.
JZID did a full gut-remodel on a small bungalow in Whitefish Bay to transform it into a New England Coastal-inspired sanctuary for Colorado transplant Clients. Now even on the coldest winter days, the Clients will feel like it’s summer as soon as they walk into their home.
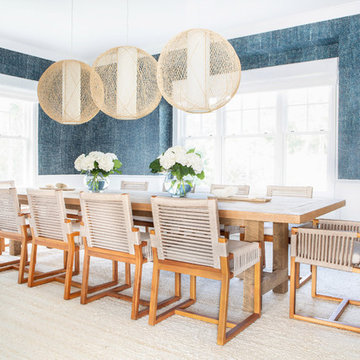
Architectural advisement, Interior Design, Custom Furniture Design & Art Curation by Chango & Co.
Photography by Sarah Elliott
See the feature in Domino Magazine
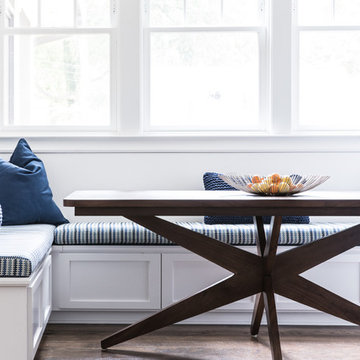
Idées déco pour une salle à manger ouverte sur le salon bord de mer de taille moyenne avec un mur blanc, parquet foncé, aucune cheminée et un sol marron.
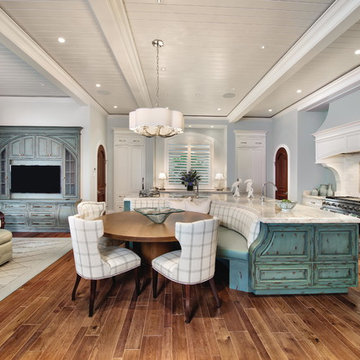
Lori Hamilton
Cette photo montre une salle à manger ouverte sur la cuisine bord de mer de taille moyenne avec un mur bleu, parquet foncé, aucune cheminée et un sol marron.
Cette photo montre une salle à manger ouverte sur la cuisine bord de mer de taille moyenne avec un mur bleu, parquet foncé, aucune cheminée et un sol marron.
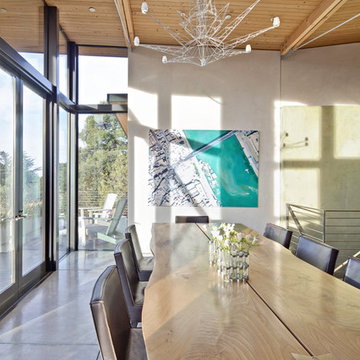
Réalisation d'une salle à manger ouverte sur le salon marine de taille moyenne avec sol en béton ciré, un mur blanc et aucune cheminée.
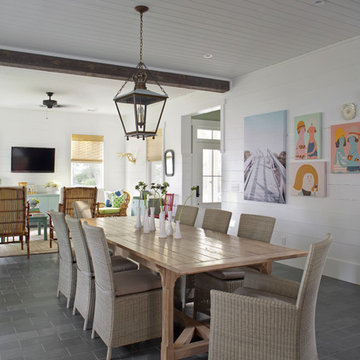
Wall Color: SW extra white 7006
Stair Run Color: BM Sterling 1591
Floor: 6x12 Squall Slate (local tile supplier)
Idée de décoration pour une grande salle à manger ouverte sur le salon marine avec un sol en ardoise, un mur blanc, aucune cheminée, un sol gris et éclairage.
Idée de décoration pour une grande salle à manger ouverte sur le salon marine avec un sol en ardoise, un mur blanc, aucune cheminée, un sol gris et éclairage.
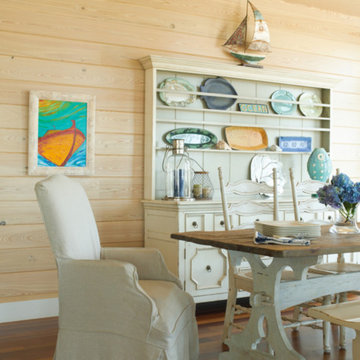
Cette image montre une salle à manger marine avec un mur beige, un sol en bois brun et aucune cheminée.
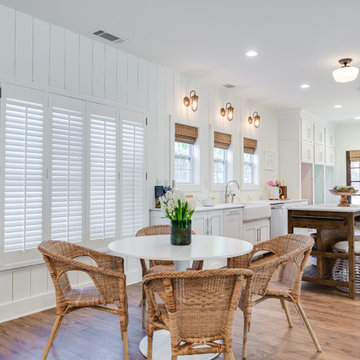
Fox Broadasting 2016
Inspiration pour une salle à manger ouverte sur la cuisine marine de taille moyenne avec un mur blanc, parquet clair, aucune cheminée, un sol marron et éclairage.
Inspiration pour une salle à manger ouverte sur la cuisine marine de taille moyenne avec un mur blanc, parquet clair, aucune cheminée, un sol marron et éclairage.
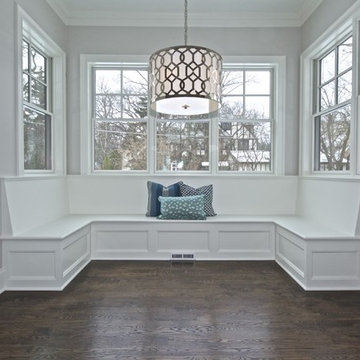
Krista Sobkowiak
Inspiration pour une salle à manger marine fermée et de taille moyenne avec un mur gris, parquet foncé et aucune cheminée.
Inspiration pour une salle à manger marine fermée et de taille moyenne avec un mur gris, parquet foncé et aucune cheminée.

BAR VIGNETTE
Idée de décoration pour une salle à manger ouverte sur la cuisine marine avec un mur blanc, un sol en bois brun, poutres apparentes, du papier peint, aucune cheminée et un sol beige.
Idée de décoration pour une salle à manger ouverte sur la cuisine marine avec un mur blanc, un sol en bois brun, poutres apparentes, du papier peint, aucune cheminée et un sol beige.
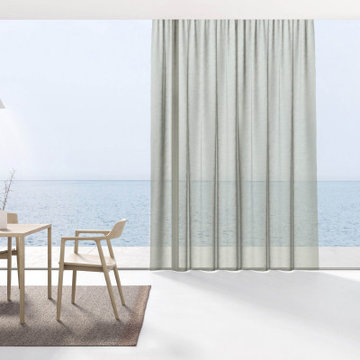
Inspiration pour une salle à manger ouverte sur le salon marine de taille moyenne avec un mur blanc, un sol en carrelage de porcelaine, aucune cheminée et un sol blanc.
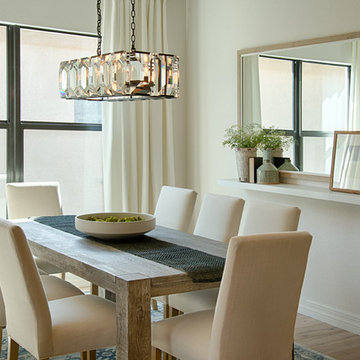
Cette photo montre une rideau de salle à manger bord de mer avec un mur beige, parquet clair et aucune cheminée.
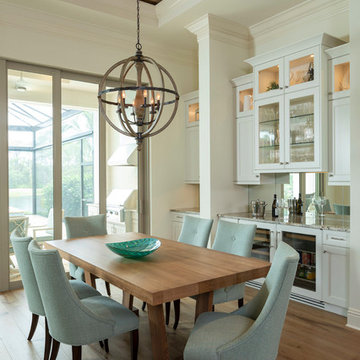
Troy Thies
Cette image montre une salle à manger marine de taille moyenne avec un mur blanc, aucune cheminée et parquet clair.
Cette image montre une salle à manger marine de taille moyenne avec un mur blanc, aucune cheminée et parquet clair.
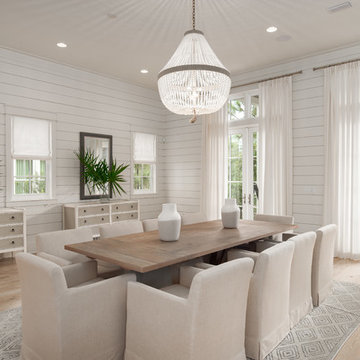
A coastal dining space with an elegant chandelier and upholstered dining chairs. The wall consists of shiplap, mirrors, with light and airy drapes.
Réalisation d'une salle à manger marine avec un mur blanc, parquet clair, aucune cheminée et un sol beige.
Réalisation d'une salle à manger marine avec un mur blanc, parquet clair, aucune cheminée et un sol beige.
Idées déco de salles à manger bord de mer avec aucune cheminée
6
