Idées déco de salles à manger modernes avec aucune cheminée
Trier par :
Budget
Trier par:Populaires du jour
1 - 20 sur 5 902 photos
1 sur 3

Au cœur de la place du Pin à Nice, cet appartement autrefois sombre et délabré a été métamorphosé pour faire entrer la lumière naturelle. Nous avons souhaité créer une architecture à la fois épurée, intimiste et chaleureuse. Face à son état de décrépitude, une rénovation en profondeur s’imposait, englobant la refonte complète du plancher et des travaux de réfection structurale de grande envergure.
L’une des transformations fortes a été la dépose de la cloison qui séparait autrefois le salon de l’ancienne chambre, afin de créer un double séjour. D’un côté une cuisine en bois au design minimaliste s’associe harmonieusement à une banquette cintrée, qui elle, vient englober une partie de la table à manger, en référence à la restauration. De l’autre côté, l’espace salon a été peint dans un blanc chaud, créant une atmosphère pure et une simplicité dépouillée. L’ensemble de ce double séjour est orné de corniches et une cimaise partiellement cintrée encadre un miroir, faisant de cet espace le cœur de l’appartement.
L’entrée, cloisonnée par de la menuiserie, se détache visuellement du double séjour. Dans l’ancien cellier, une salle de douche a été conçue, avec des matériaux naturels et intemporels. Dans les deux chambres, l’ambiance est apaisante avec ses lignes droites, la menuiserie en chêne et les rideaux sortants du plafond agrandissent visuellement l’espace, renforçant la sensation d’ouverture et le côté épuré.
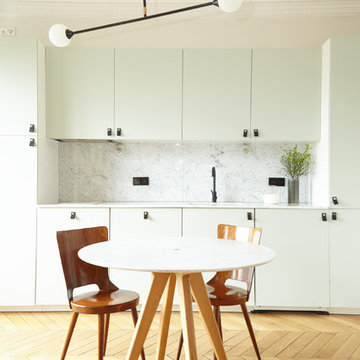
Inspiration pour une salle à manger ouverte sur le salon minimaliste avec un mur beige, parquet clair et aucune cheminée.

Aménagement d'une salle à manger ouverte sur le salon moderne de taille moyenne avec un mur gris, un sol en bois brun, aucune cheminée et un sol beige.
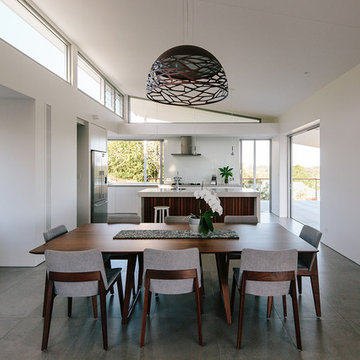
Ann-Louise Buck
Inspiration pour une grande salle à manger ouverte sur le salon minimaliste avec un mur blanc, aucune cheminée et un sol gris.
Inspiration pour une grande salle à manger ouverte sur le salon minimaliste avec un mur blanc, aucune cheminée et un sol gris.
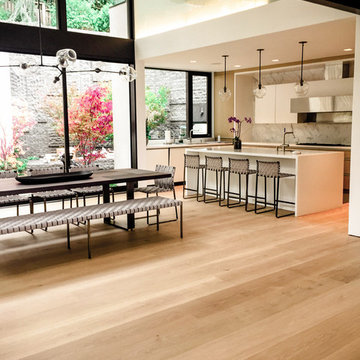
Cette photo montre une salle à manger ouverte sur la cuisine moderne de taille moyenne avec un mur blanc, parquet clair et aucune cheminée.
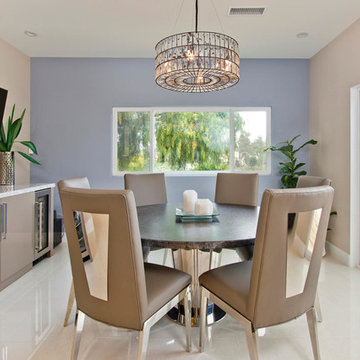
Discover minimalist dining room inspiration for your home decor.
Cette image montre une petite salle à manger ouverte sur le salon minimaliste avec un mur bleu, un sol en carrelage de porcelaine et aucune cheminée.
Cette image montre une petite salle à manger ouverte sur le salon minimaliste avec un mur bleu, un sol en carrelage de porcelaine et aucune cheminée.
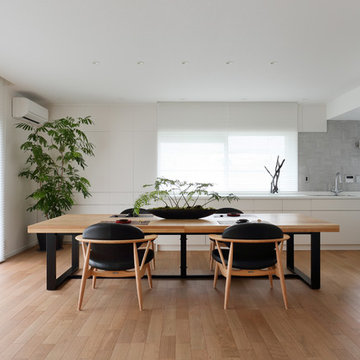
craft
Idée de décoration pour une salle à manger ouverte sur la cuisine minimaliste de taille moyenne avec un mur blanc et aucune cheminée.
Idée de décoration pour une salle à manger ouverte sur la cuisine minimaliste de taille moyenne avec un mur blanc et aucune cheminée.
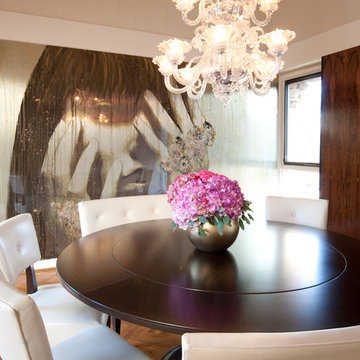
Modern Dining Room, Large scale wall art, fashion for walls, crystal chandelier, wood built in, Alex Turco art, blinds, Round dining room table with round bench.
Photography: Matthew Dandy
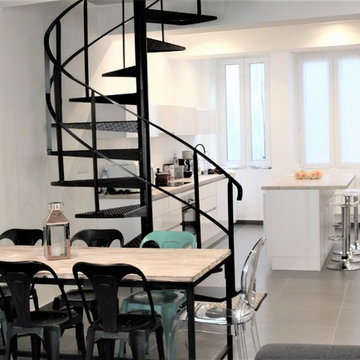
kami architecture
Exemple d'une salle à manger ouverte sur le salon moderne avec un mur blanc, aucune cheminée et un sol gris.
Exemple d'une salle à manger ouverte sur le salon moderne avec un mur blanc, aucune cheminée et un sol gris.

The primary goal for this project was to craft a modernist derivation of pueblo architecture. Set into a heavily laden boulder hillside, the design also reflects the nature of the stacked boulder formations. The site, located near local landmark Pinnacle Peak, offered breathtaking views which were largely upward, making proximity an issue. Maintaining southwest fenestration protection and maximizing views created the primary design constraint. The views are maximized with careful orientation, exacting overhangs, and wing wall locations. The overhangs intertwine and undulate with alternating materials stacking to reinforce the boulder strewn backdrop. The elegant material palette and siting allow for great harmony with the native desert.
The Elegant Modern at Estancia was the collaboration of many of the Valley's finest luxury home specialists. Interiors guru David Michael Miller contributed elegance and refinement in every detail. Landscape architect Russ Greey of Greey | Pickett contributed a landscape design that not only complimented the architecture, but nestled into the surrounding desert as if always a part of it. And contractor Manship Builders -- Jim Manship and project manager Mark Laidlaw -- brought precision and skill to the construction of what architect C.P. Drewett described as "a watch."
Project Details | Elegant Modern at Estancia
Architecture: CP Drewett, AIA, NCARB
Builder: Manship Builders, Carefree, AZ
Interiors: David Michael Miller, Scottsdale, AZ
Landscape: Greey | Pickett, Scottsdale, AZ
Photography: Dino Tonn, Scottsdale, AZ
Publications:
"On the Edge: The Rugged Desert Landscape Forms the Ideal Backdrop for an Estancia Home Distinguished by its Modernist Lines" Luxe Interiors + Design, Nov/Dec 2015.
Awards:
2015 PCBC Grand Award: Best Custom Home over 8,000 sq. ft.
2015 PCBC Award of Merit: Best Custom Home over 8,000 sq. ft.
The Nationals 2016 Silver Award: Best Architectural Design of a One of a Kind Home - Custom or Spec
2015 Excellence in Masonry Architectural Award - Merit Award
Photography: Dino Tonn

The Big Bang dining table is based on our classic Vega table, but with a surprising new twist. Big Bang is extendable to accommodate more guests, with center storage for two fold-out butterfly table leaves, tucked out of sight.
Collapsed, Big Bang measures 50”x50” to accommodate daily life in our client’s small dining nook, but expands to either 72” or 94” when needed. Big Bang was originally commissioned in white oak, but is available in all of our solid wood materials.
Several coats of hand-applied clear finish accentuate Big Bangs natural wood surface & add a layer of extra protection.
The Big Bang is a physical theory that describes how the universe… and this table, expanded.
Material: White Oak
Collapsed Dimensions: 50”L x 50”W x 30”H
Extendable Dimensions: (1) 72" or (2) 94"
Tabletop thickness: 1.5”
Finish: Natural clear coat
Build & Interior design by SD Design Studio, Furnishings by Casa Fox Studio, captured by Nader Essa Photography.

John Paul Key and Chuck Williams
Cette image montre une grande salle à manger ouverte sur le salon minimaliste avec un mur beige, un sol en carrelage de porcelaine, aucune cheminée et un sol beige.
Cette image montre une grande salle à manger ouverte sur le salon minimaliste avec un mur beige, un sol en carrelage de porcelaine, aucune cheminée et un sol beige.

This 6,500-square-foot one-story vacation home overlooks a golf course with the San Jacinto mountain range beyond. The house has a light-colored material palette—limestone floors, bleached teak ceilings—and ample access to outdoor living areas.
Builder: Bradshaw Construction
Architect: Marmol Radziner
Interior Design: Sophie Harvey
Landscape: Madderlake Designs
Photography: Roger Davies
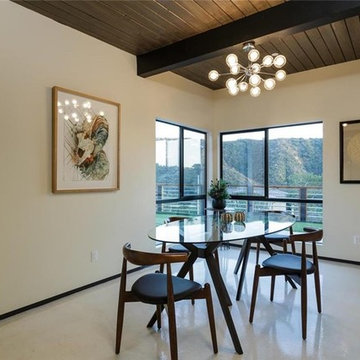
Idées déco pour une petite salle à manger moderne fermée avec un mur blanc et aucune cheminée.
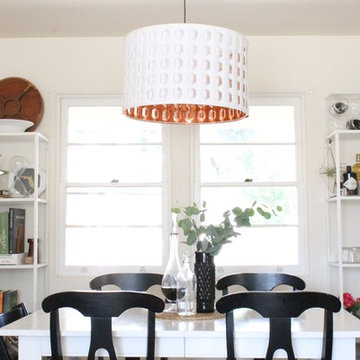
Steph Piontkowski
Inspiration pour une petite salle à manger minimaliste fermée avec un mur blanc, un sol en bois brun et aucune cheminée.
Inspiration pour une petite salle à manger minimaliste fermée avec un mur blanc, un sol en bois brun et aucune cheminée.

The brief for this project was for the house to be at one with its surroundings.
Integrating harmoniously into its coastal setting a focus for the house was to open it up to allow the light and sea breeze to breathe through the building. The first floor seems almost to levitate above the landscape by minimising the visual bulk of the ground floor through the use of cantilevers and extensive glazing. The contemporary lines and low lying form echo the rolling country in which it resides.
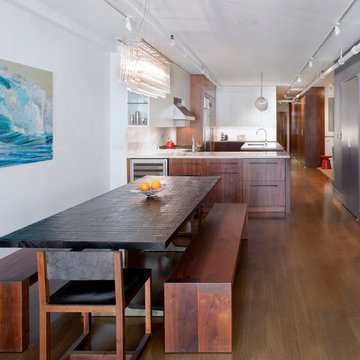
Cette image montre une salle à manger ouverte sur la cuisine minimaliste de taille moyenne avec un mur gris, un sol en bois brun, aucune cheminée et un sol marron.
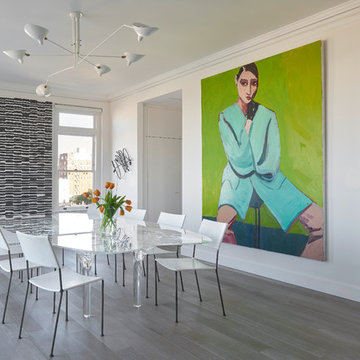
Dining room extraordinaire. White ceiling nipple light fixture. Duo entry into entertaining kitchen corridor.
Solid dining table art piece. Framed by windows that show an illuminated San Francisco viewpoint.
Photos by: Jonathan Mitchell
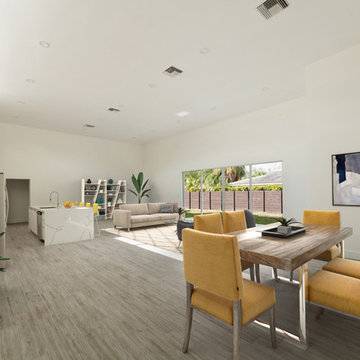
Cette photo montre une salle à manger moderne de taille moyenne avec un mur noir, un sol en bois brun, aucune cheminée et un sol gris.
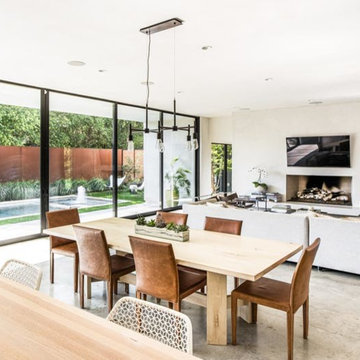
Robert Yu
Idées déco pour une salle à manger ouverte sur le salon moderne de taille moyenne avec un mur gris, sol en béton ciré, aucune cheminée et un sol gris.
Idées déco pour une salle à manger ouverte sur le salon moderne de taille moyenne avec un mur gris, sol en béton ciré, aucune cheminée et un sol gris.
Idées déco de salles à manger modernes avec aucune cheminée
1