Idées déco de salles à manger modernes avec aucune cheminée
Trier par :
Budget
Trier par:Populaires du jour
41 - 60 sur 5 919 photos
1 sur 3
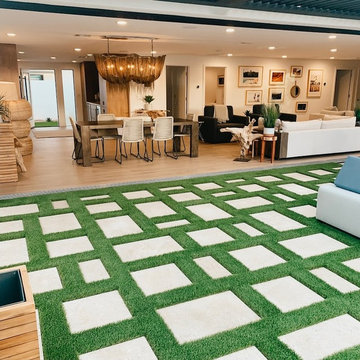
Aménagement d'une grande salle à manger ouverte sur le salon moderne avec un mur blanc, parquet clair, aucune cheminée et un sol beige.
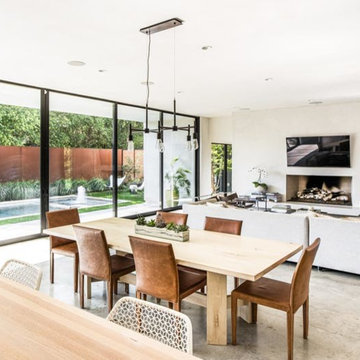
Robert Yu
Idées déco pour une salle à manger ouverte sur le salon moderne de taille moyenne avec un mur gris, sol en béton ciré, aucune cheminée et un sol gris.
Idées déco pour une salle à manger ouverte sur le salon moderne de taille moyenne avec un mur gris, sol en béton ciré, aucune cheminée et un sol gris.
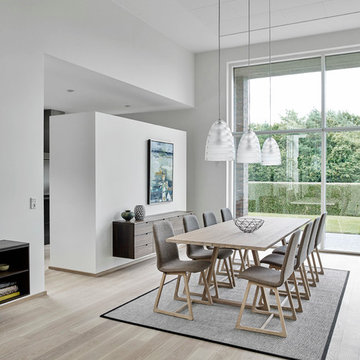
Idées déco pour une petite salle à manger ouverte sur le salon moderne avec un mur gris, parquet clair, aucune cheminée et un sol beige.
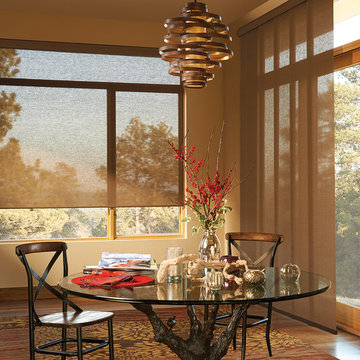
Hunter Douglas Alustra Textured Shades - Photo by Hunter Douglas
Idées déco pour une salle à manger moderne fermée et de taille moyenne avec un mur beige, un sol en bois brun et aucune cheminée.
Idées déco pour une salle à manger moderne fermée et de taille moyenne avec un mur beige, un sol en bois brun et aucune cheminée.
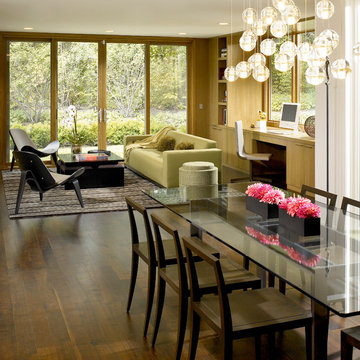
Restoring delight to a mid-century modern for avid art collectors.
This home was once state-of-the-art, but had strayed from its original design aesthetic over the course of several updates and poorly planned additions. The owners wanted to restore a sense of spatial harmony as well as create a backdrop to showcase an extensive art collection.
Gutting the home allowed us to structure a flowing, open floor plan and add several extensions, including an expanded kitchen, complemented by an informal dining and play space for grandchildren. To create a visual and actual connection between indoor and outdoor living areas, we installed floor-to-ceiling picture windows and nearly invisible doors.
To complete the cohesive remodel, the house was updated with all new appliances, cabinetry, hardware and unique modern elements – including a family room with quartered, figured walnut wall panels and a front door that hinges to allow a 180–degree operating radius. And, finally, each magnificent art piece was given its own, perfect setting.
Aesthetic and functional cohesion was so successful that this sleek and stunning home was featured in a Trends article.
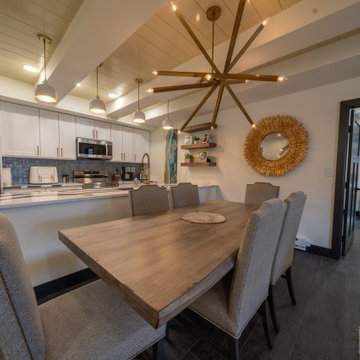
Cette image montre une grande salle à manger ouverte sur la cuisine minimaliste avec un mur blanc, aucune cheminée, un sol gris et un plafond en lambris de bois.

The client wanted to change the color scheme and punch up the style with accessories such as curtains, rugs, and flowers. The couple had the entire downstairs painted and installed new light fixtures throughout.

there is a spacious area to seat together in Dinning area. In the dinning area there is wooden dinning table with white sofa chairs, stylish pendant lights, well designed wall ,Windows to see outside view, grey curtains, showpieces on the table. In this design of dinning room there is good contrast of brownish wall color and white sofa.
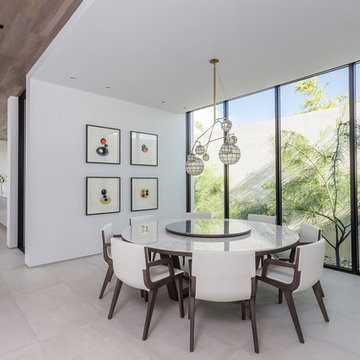
Photography © Claudia Uribe-Touri
Idée de décoration pour une salle à manger minimaliste avec un mur blanc, aucune cheminée et un sol beige.
Idée de décoration pour une salle à manger minimaliste avec un mur blanc, aucune cheminée et un sol beige.
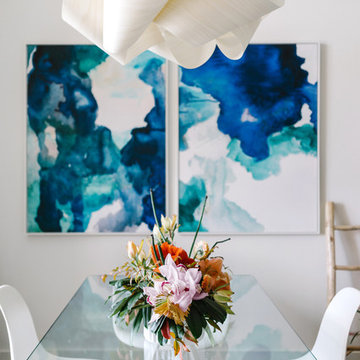
Our Austin studio designed this gorgeous town home to reflect a quiet, tranquil aesthetic. We chose a neutral palette to create a seamless flow between spaces and added stylish furnishings, thoughtful decor, and striking artwork to create a cohesive home. We added a beautiful blue area rug in the living area that nicely complements the blue elements in the artwork. We ensured that our clients had enough shelving space to showcase their knickknacks, curios, books, and personal collections. In the kitchen, wooden cabinetry, a beautiful cascading island, and well-planned appliances make it a warm, functional space. We made sure that the spaces blended in with each other to create a harmonious home.
---
Project designed by the Atomic Ranch featured modern designers at Breathe Design Studio. From their Austin design studio, they serve an eclectic and accomplished nationwide clientele including in Palm Springs, LA, and the San Francisco Bay Area.
For more about Breathe Design Studio, see here: https://www.breathedesignstudio.com/
To learn more about this project, see here: https://www.breathedesignstudio.com/minimalrowhome
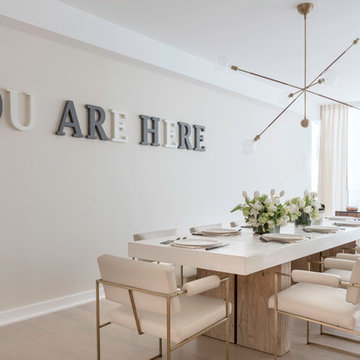
Inspiration pour une grande salle à manger minimaliste fermée avec un mur beige, parquet clair, aucune cheminée, un sol beige et éclairage.
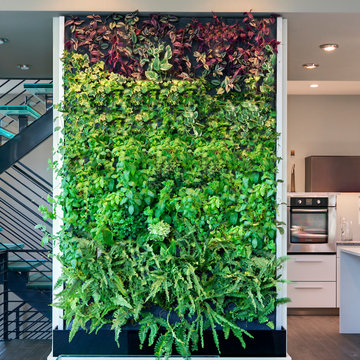
To receive information on products and materials used on this project, please contact me via http://www.iredzine.com
Photos by Jenifer Koskinen- Merritt Design Photo
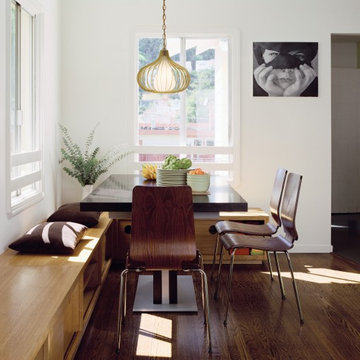
Storage bench continues into Living Room for more seating, storage, and media display.
Joe Fletcher Photography
Aménagement d'une salle à manger ouverte sur la cuisine moderne de taille moyenne avec un mur blanc, parquet foncé et aucune cheminée.
Aménagement d'une salle à manger ouverte sur la cuisine moderne de taille moyenne avec un mur blanc, parquet foncé et aucune cheminée.

Open modern dining room with neutral finishes.
Idées déco pour une grande salle à manger ouverte sur la cuisine moderne avec un mur beige, parquet clair, aucune cheminée, un sol beige et du lambris.
Idées déco pour une grande salle à manger ouverte sur la cuisine moderne avec un mur beige, parquet clair, aucune cheminée, un sol beige et du lambris.
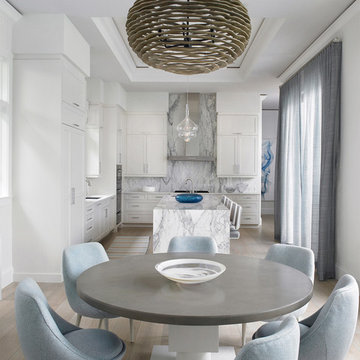
Dinette
Inspiration pour une salle à manger ouverte sur la cuisine minimaliste de taille moyenne avec un mur blanc, parquet clair, aucune cheminée et un sol beige.
Inspiration pour une salle à manger ouverte sur la cuisine minimaliste de taille moyenne avec un mur blanc, parquet clair, aucune cheminée et un sol beige.
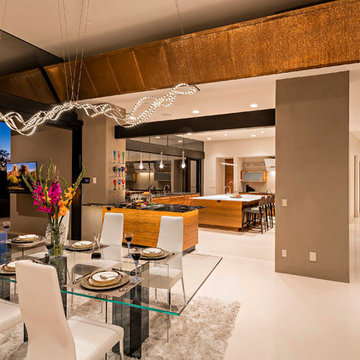
Réalisation d'une grande salle à manger ouverte sur la cuisine minimaliste avec un mur beige, un sol en carrelage de porcelaine et aucune cheminée.
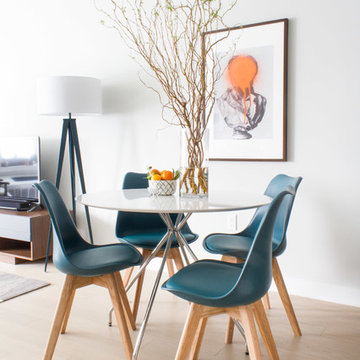
Idée de décoration pour une petite salle à manger minimaliste fermée avec un mur gris, parquet clair, aucune cheminée, un sol beige et éclairage.
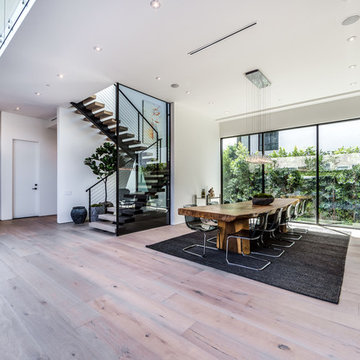
The Sunset Team
Aménagement d'une grande salle à manger ouverte sur la cuisine moderne avec aucune cheminée, un mur blanc et parquet clair.
Aménagement d'une grande salle à manger ouverte sur la cuisine moderne avec aucune cheminée, un mur blanc et parquet clair.
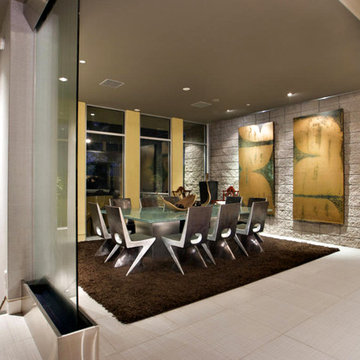
Architect C.P. Drewett tucked the dining room into a niche off the living room, providing intimacy in an otherwise open area. In the foreground, water runs down a sheet of glass, offering what he calls a “transition moment” between public and private spaces. The table has a shattered-glass top and is surrounded by resin chairs that look like metal.
Featured in the November 2008 issue of Phoenix Home & Garden, this "magnificently modern" home is actually a suburban loft located in Arcadia, a neighborhood formerly occupied by groves of orange and grapefruit trees in Phoenix, Arizona. The home, designed by architect C.P. Drewett, offers breathtaking views of Camelback Mountain from the entire main floor, guest house, and pool area. These main areas "loft" over a basement level featuring 4 bedrooms, a guest room, and a kids' den. Features of the house include white-oak ceilings, exposed steel trusses, Eucalyptus-veneer cabinetry, honed Pompignon limestone, concrete, granite, and stainless steel countertops. The owners also enlisted the help of Interior Designer Sharon Fannin. The project was built by Sonora West Development of Scottsdale, AZ.
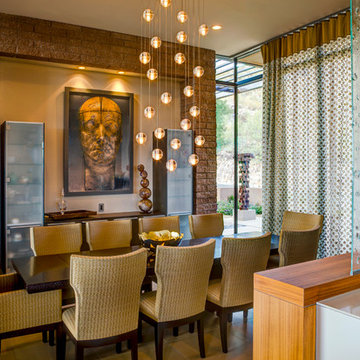
William Lesch Photography
Cette image montre une rideau de salle à manger minimaliste fermée et de taille moyenne avec un mur beige, un sol en carrelage de porcelaine, aucune cheminée et un sol marron.
Cette image montre une rideau de salle à manger minimaliste fermée et de taille moyenne avec un mur beige, un sol en carrelage de porcelaine, aucune cheminée et un sol marron.
Idées déco de salles à manger modernes avec aucune cheminée
3