Idées déco de salles à manger bord de mer avec différents habillages de murs
Trier par :
Budget
Trier par:Populaires du jour
1 - 20 sur 426 photos
1 sur 3
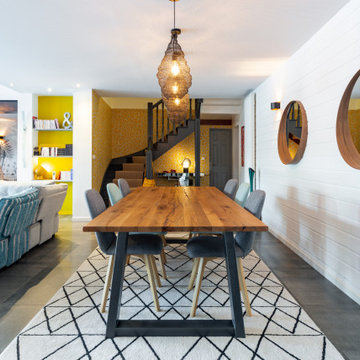
Idées déco pour une salle à manger ouverte sur le salon bord de mer de taille moyenne avec un mur blanc, un sol en carrelage de céramique, aucune cheminée, un sol gris et du lambris de bois.
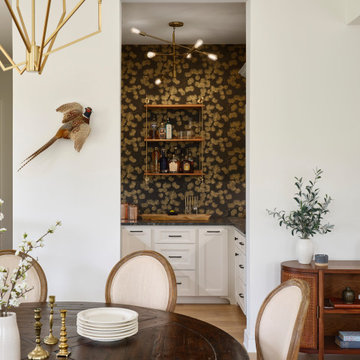
The Ranch Pass Project consisted of architectural design services for a new home of around 3,400 square feet. The design of the new house includes four bedrooms, one office, a living room, dining room, kitchen, scullery, laundry/mud room, upstairs children’s playroom and a three-car garage, including the design of built-in cabinets throughout. The design style is traditional with Northeast turn-of-the-century architectural elements and a white brick exterior. Design challenges encountered with this project included working with a flood plain encroachment in the property as well as situating the house appropriately in relation to the street and everyday use of the site. The design solution was to site the home to the east of the property, to allow easy vehicle access, views of the site and minimal tree disturbance while accommodating the flood plain accordingly.

Stylish Productions
Idée de décoration pour une salle à manger marine avec un mur blanc, un sol multicolore, poutres apparentes, un plafond voûté et du lambris de bois.
Idée de décoration pour une salle à manger marine avec un mur blanc, un sol multicolore, poutres apparentes, un plafond voûté et du lambris de bois.

Cette image montre une salle à manger ouverte sur la cuisine marine de taille moyenne avec un mur vert, un sol en vinyl, aucune cheminée, un sol marron, un plafond décaissé et boiseries.

Aménagement d'une petite salle à manger ouverte sur le salon bord de mer avec sol en stratifié, un mur marron, aucune cheminée, un sol marron et du papier peint.
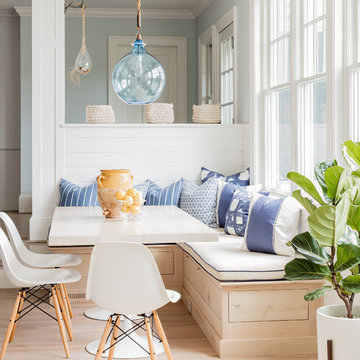
Coastal breakfast nook in organic hues and blue fabrics to create a laid back beach vibe.
Inspiration pour une salle à manger ouverte sur le salon marine avec un mur bleu, parquet clair et du lambris de bois.
Inspiration pour une salle à manger ouverte sur le salon marine avec un mur bleu, parquet clair et du lambris de bois.

Family room and dining room with exposed oak beams
Aménagement d'une grande salle à manger ouverte sur le salon bord de mer avec un mur blanc, un sol en bois brun, un manteau de cheminée en pierre, poutres apparentes et du lambris de bois.
Aménagement d'une grande salle à manger ouverte sur le salon bord de mer avec un mur blanc, un sol en bois brun, un manteau de cheminée en pierre, poutres apparentes et du lambris de bois.

Built in banquette seating in open style dining. Featuring beautiful pendant light and seat upholstery with decorative scatter cushions.
Aménagement d'une petite salle à manger bord de mer avec une banquette d'angle, un mur blanc, parquet clair, un sol marron, un plafond voûté et du lambris de bois.
Aménagement d'une petite salle à manger bord de mer avec une banquette d'angle, un mur blanc, parquet clair, un sol marron, un plafond voûté et du lambris de bois.

Dining room featuring light white oak flooring, custom built-in bench for additional seating, horizontal shiplap walls, and a mushroom board ceiling.

This 5,200-square foot modern farmhouse is located on Manhattan Beach’s Fourth Street, which leads directly to the ocean. A raw stone facade and custom-built Dutch front-door greets guests, and customized millwork can be found throughout the home. The exposed beams, wooden furnishings, rustic-chic lighting, and soothing palette are inspired by Scandinavian farmhouses and breezy coastal living. The home’s understated elegance privileges comfort and vertical space. To this end, the 5-bed, 7-bath (counting halves) home has a 4-stop elevator and a basement theater with tiered seating and 13-foot ceilings. A third story porch is separated from the upstairs living area by a glass wall that disappears as desired, and its stone fireplace ensures that this panoramic ocean view can be enjoyed year-round.
This house is full of gorgeous materials, including a kitchen backsplash of Calacatta marble, mined from the Apuan mountains of Italy, and countertops of polished porcelain. The curved antique French limestone fireplace in the living room is a true statement piece, and the basement includes a temperature-controlled glass room-within-a-room for an aesthetic but functional take on wine storage. The takeaway? Efficiency and beauty are two sides of the same coin.
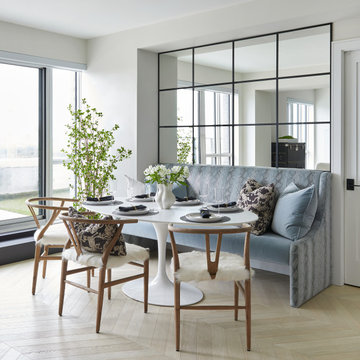
banquette, white oak hardwood, hardwood, chevron, dining chairs, mirror, white table, oval table, animal print fabric, modern
Cette photo montre une salle à manger ouverte sur la cuisine bord de mer de taille moyenne avec un mur blanc, un sol blanc et du lambris de bois.
Cette photo montre une salle à manger ouverte sur la cuisine bord de mer de taille moyenne avec un mur blanc, un sol blanc et du lambris de bois.

Inspiration pour une salle à manger ouverte sur le salon marine avec un mur blanc, un sol en bois brun, aucune cheminée, un sol marron, un plafond en lambris de bois, un plafond voûté et du lambris de bois.
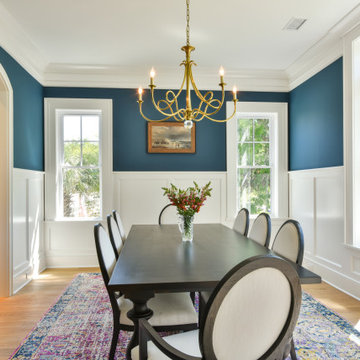
Beautiful dining room with large windows, white oak floors, white wainscoting and pops of navy blue walls
Exemple d'une salle à manger bord de mer fermée avec un mur bleu, parquet clair et boiseries.
Exemple d'une salle à manger bord de mer fermée avec un mur bleu, parquet clair et boiseries.
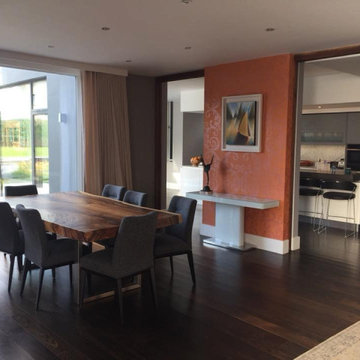
Client wanted this dining /living room to have a warm and comfortable ambiance. I achieved this by adding warm colours, curtains and textured wallpaper, available to order through Hogan Interiors
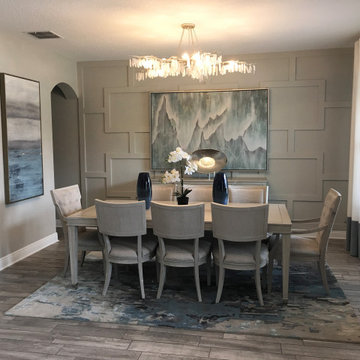
Aménagement d'une salle à manger ouverte sur la cuisine bord de mer avec un mur gris, un sol en carrelage de porcelaine, un sol gris et boiseries.
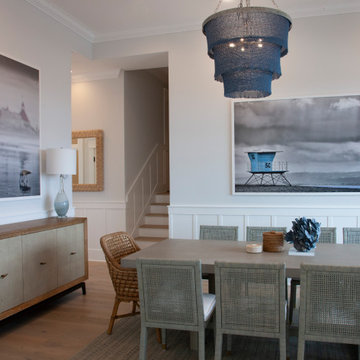
Enjoy Oceanview Dining on Coronado Beach
Inspiration pour une salle à manger ouverte sur le salon marine de taille moyenne avec un mur blanc, parquet clair, aucune cheminée, un sol beige et boiseries.
Inspiration pour une salle à manger ouverte sur le salon marine de taille moyenne avec un mur blanc, parquet clair, aucune cheminée, un sol beige et boiseries.

Exemple d'une salle à manger bord de mer avec une banquette d'angle, un mur blanc, un sol en brique, un sol rouge, un plafond en lambris de bois, un plafond voûté et du lambris de bois.
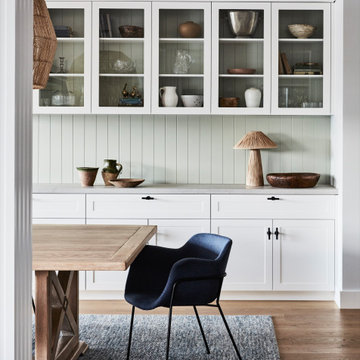
Dining room featuring built in cabinetry in Dulux Snowy Mountains Quarter and VJ panelling in Dulux Kimberley Tree
Inspiration pour une salle à manger ouverte sur le salon marine de taille moyenne avec un mur vert, parquet clair et du lambris.
Inspiration pour une salle à manger ouverte sur le salon marine de taille moyenne avec un mur vert, parquet clair et du lambris.
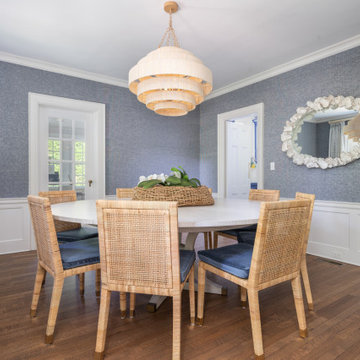
This is a modern rustic dining room with a coastal vibe, for a family that enjoys entertaining for large gatherings. Lots of natural elements feature throughout the space including the rattan chandelier, dining chairs and floral centerpiece basket. An oval mirror with beautiful coral details, frames the wall flanked by an original abstract art piece. Custom embroidered drapes on decorative wood poles, finish off this one-of-a-kind, relaxed and cozy dining space.

Cette photo montre une salle à manger bord de mer en bois de taille moyenne avec une banquette d'angle, un mur marron, un sol en bois brun, un sol marron et un plafond en bois.
Idées déco de salles à manger bord de mer avec différents habillages de murs
1