Salle à Manger
Trier par :
Budget
Trier par:Populaires du jour
1 - 20 sur 3 043 photos
1 sur 3
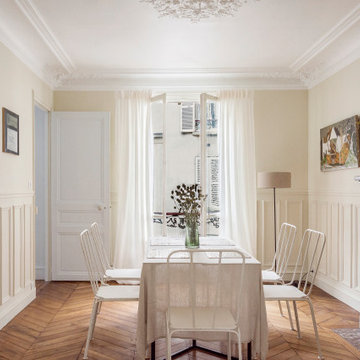
Réalisation d'une salle à manger tradition avec un mur beige, un sol en bois brun, un sol marron et boiseries.
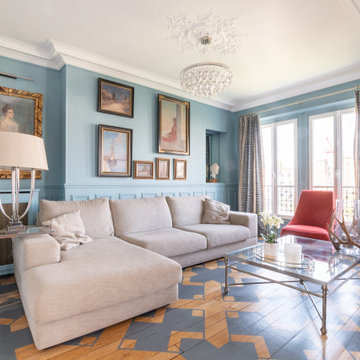
Cette vaste pièce ayant été composée en réunissant des pièces initialement plus petites, les modes et sens de pose du parquet n'étaient pas uniformes dans la pièce et cela se voyait beaucoup. C'est pourquoi j'ai proposé au client de peindre sur le parquet un motif de marqueterie, qui distrait le regard, et qui a une grande présence dans la décoration.
Décor peint sur le parquet par Virginie Bastié;
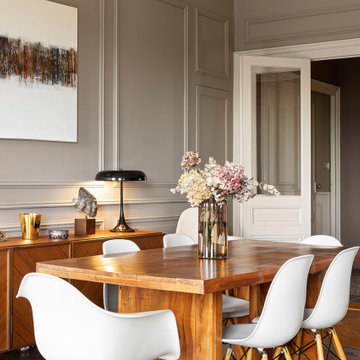
Aménagement d'une salle à manger ouverte sur le salon classique avec un mur gris, un sol en bois brun, aucune cheminée, un sol marron et du lambris.

Exemple d'une salle à manger chic avec un mur multicolore, un sol en bois brun, un sol marron, un plafond décaissé et du papier peint.

Cette photo montre une salle à manger ouverte sur le salon chic de taille moyenne avec un mur beige, un sol en carrelage de porcelaine, un sol blanc, un plafond décaissé et du lambris.

Exemple d'une salle à manger chic avec un mur gris, parquet foncé, un sol marron et du lambris de bois.

Blue grasscloth dining room.
Phil Goldman Photography
Exemple d'une salle à manger chic de taille moyenne et fermée avec un mur bleu, un sol en bois brun, un sol marron, aucune cheminée et du papier peint.
Exemple d'une salle à manger chic de taille moyenne et fermée avec un mur bleu, un sol en bois brun, un sol marron, aucune cheminée et du papier peint.
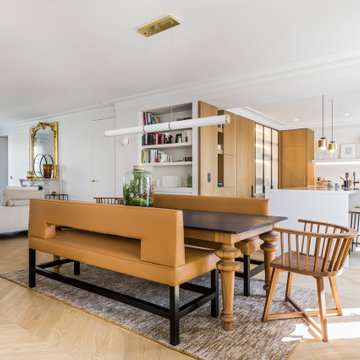
Photo : Romain Ricard
Idées déco pour une salle à manger ouverte sur le salon classique de taille moyenne avec un mur vert, parquet clair, aucune cheminée, un sol beige et boiseries.
Idées déco pour une salle à manger ouverte sur le salon classique de taille moyenne avec un mur vert, parquet clair, aucune cheminée, un sol beige et boiseries.

• Craftsman-style dining area
• Furnishings + decorative accessory styling
• Pedestal dining table base - Herman Miller Eames base w/custom top
• Vintage wood framed dining chairs re-upholstered
• Oversized floor lamp - Artemide
• Burlap wall treatment
• Leather Ottoman - Herman Miller Eames
• Fireplace with vintage tile + wood mantel
• Wood ceiling beams
• Modern art
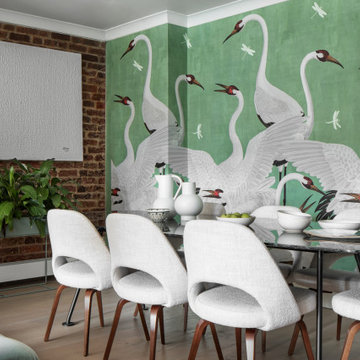
Cette image montre une salle à manger traditionnelle avec un mur vert, parquet clair, un sol beige, un mur en parement de brique et du papier peint.

The homeowners wanted an updated style for their home that incorporated their existing traditional pieces. We added transitional furnishings with clean lines and a neutral palette to create a fresh and sophisticated traditional design plan.
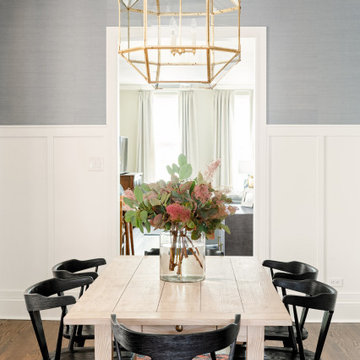
Exemple d'une salle à manger chic fermée avec un mur gris, parquet foncé, un sol marron et boiseries.
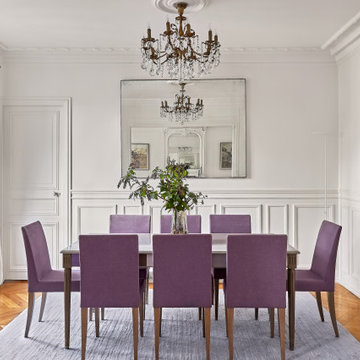
Paris classic apartment located in the 7th arrondissement in a Haussmannian building which has been decorated throughout in an elegant contemporary style by interior decorator Lichelle Silvestry. #diningroom #diningroomdesign #classic #contemporary #parisianchic #modern #interiordesign #designer #decoration #lustre #purplechair

As a practical trend, formal dining spaces have largely become obsolete in favor of great, dynamic kitchens; however, bucking the movement, my young, but highly traditional client wanted to enjoy evening meals as a routine close to the family’s scattered and hectic days.
Ceilings are christened a whisper of a blush to inspire relaxed conversation under the halo of a warm glow.
The traditional table and chairs are the yield of a highly juried online treasure hunt. Each piece is meticulously refinished in an updated stain more reflective of the young homeowners. Performance fabric is used on the chairs to ensure ease of cleanability to combat daily use by children and young adults.
Walls are clad in a cut velvet and metallic animal print wallpaper to add subtle nostalgia from eras gone by.
Millwork is freshly painted in a semi-gloss alabaster to offer relief from the wallpaper and ceiling.
The opulent, antique-inspired chandelier is the dazzling focal point with draped crystal beading.
Linen drapery panels seamlessly silhouette the cozy window seat.
Cleanable yet regal velvet fabric upholstered cushions, ornamented with a braided trim add a final pop of elegance.

Réalisation d'une salle à manger tradition fermée avec un mur beige, parquet clair, un sol beige, un plafond décaissé et boiseries.

Tracy, one of our fabulous customers who last year undertook what can only be described as, a colossal home renovation!
With the help of her My Bespoke Room designer Milena, Tracy transformed her 1930's doer-upper into a truly jaw-dropping, modern family home. But don't take our word for it, see for yourself...
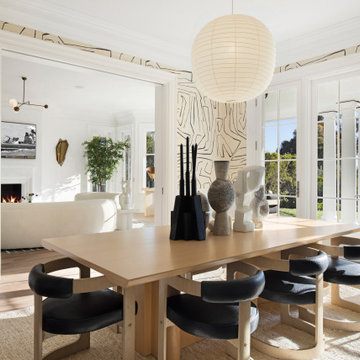
Inspiration pour une salle à manger traditionnelle fermée avec un mur multicolore et du papier peint.

Exemple d'une grande salle à manger ouverte sur le salon chic avec un mur beige, un sol en marbre, une cheminée standard, un sol gris, un plafond à caissons et du papier peint.
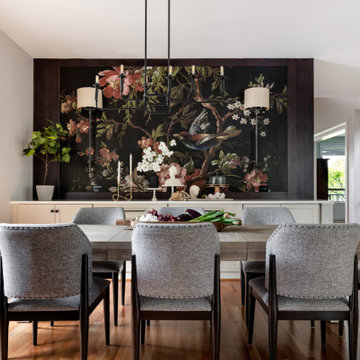
A built-in buffet for storage. A larger than life wall mural with sconce lighting.
Cette image montre une salle à manger ouverte sur le salon traditionnelle de taille moyenne avec un mur blanc, un sol en bois brun, un sol marron et du papier peint.
Cette image montre une salle à manger ouverte sur le salon traditionnelle de taille moyenne avec un mur blanc, un sol en bois brun, un sol marron et du papier peint.

A pair of brass swing arm wall sconces are mounted over custom built-in cabinets and stacked oak floating shelves. The texture and sheen of the square, hand-made, Zellige tile backsplash provides visual interest and design style while large windows offer spectacular views of the property creating an enjoyable and relaxed atmosphere for dining and entertaining.
1