Idées déco de salles à manger campagne avec un mur multicolore
Trier par :
Budget
Trier par:Populaires du jour
121 - 140 sur 163 photos
1 sur 3
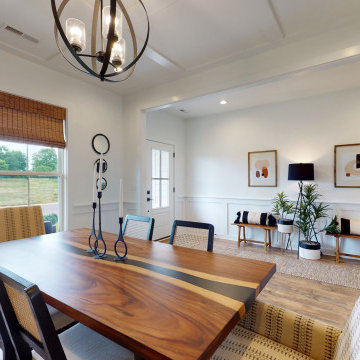
Cette image montre une salle à manger rustique fermée et de taille moyenne avec un mur multicolore, un sol en bois brun, un sol marron et boiseries.
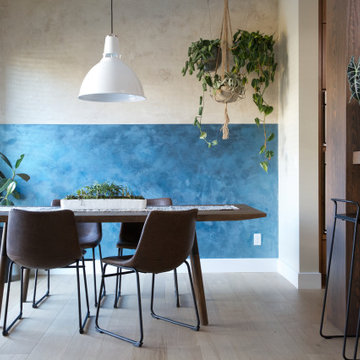
Idée de décoration pour une petite salle à manger ouverte sur la cuisine champêtre avec un mur multicolore, parquet clair et un sol marron.
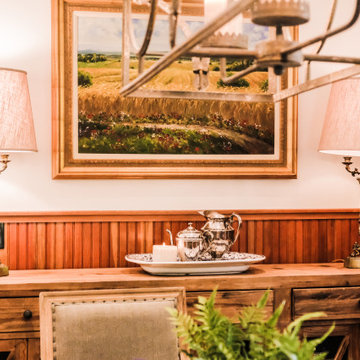
Cette photo montre une salle à manger ouverte sur la cuisine nature avec un mur multicolore et parquet clair.
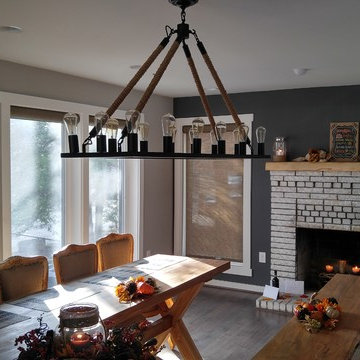
Réalisation d'une grande salle à manger champêtre fermée avec un mur multicolore, parquet foncé, une cheminée standard, un manteau de cheminée en brique et un sol marron.
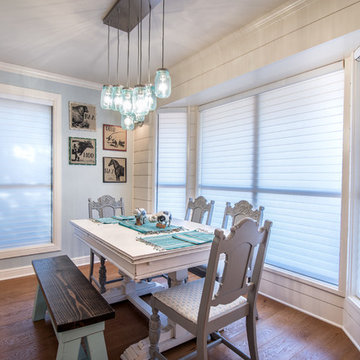
Interior design by Comforts of Home Interior Design
Remodel by Overhall Construction
Photography by Shad Ramsey Photography
Complete and total gut remodel of a house built in the 1980's in Granbury Texas
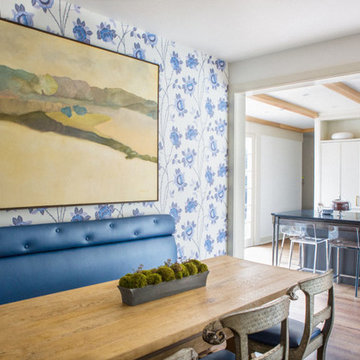
Exemple d'une salle à manger nature fermée et de taille moyenne avec un mur multicolore et parquet clair.
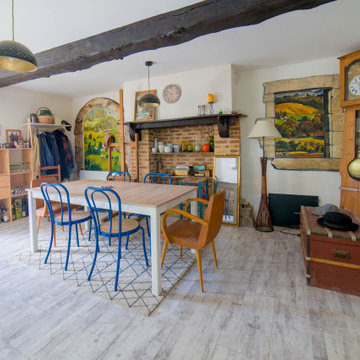
Salle à manger d'artiste avec beaucoup de charme et objets coup de coeur de la cliente
Aménagement d'une salle à manger ouverte sur le salon campagne de taille moyenne avec un mur multicolore, parquet clair, une cheminée standard, un manteau de cheminée en brique, un sol gris et éclairage.
Aménagement d'une salle à manger ouverte sur le salon campagne de taille moyenne avec un mur multicolore, parquet clair, une cheminée standard, un manteau de cheminée en brique, un sol gris et éclairage.
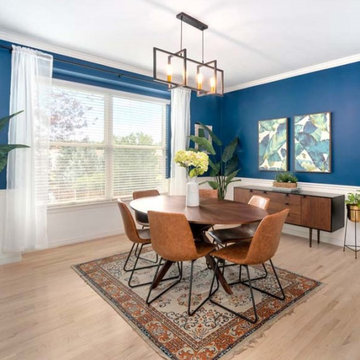
Réalisation d'une salle à manger ouverte sur la cuisine champêtre avec un mur multicolore, parquet clair et un sol beige.
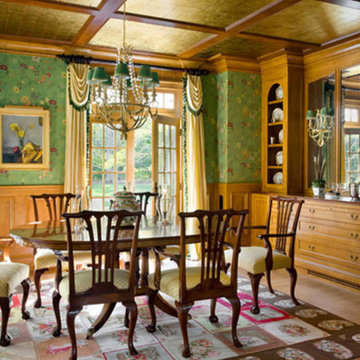
Réalisation d'une grande salle à manger champêtre fermée avec un mur multicolore, un sol en bois brun et un sol marron.
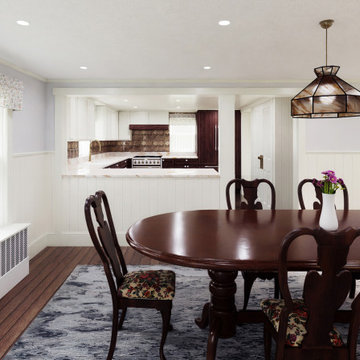
The dining room was expanded to accommodate large family dinner, and received a finish upgrade.
Aménagement d'une salle à manger campagne fermée et de taille moyenne avec un mur multicolore, parquet foncé, un sol marron, un plafond en bois et boiseries.
Aménagement d'une salle à manger campagne fermée et de taille moyenne avec un mur multicolore, parquet foncé, un sol marron, un plafond en bois et boiseries.
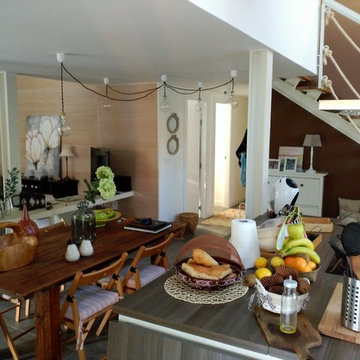
Cette image montre une salle à manger ouverte sur la cuisine rustique de taille moyenne avec un mur multicolore.
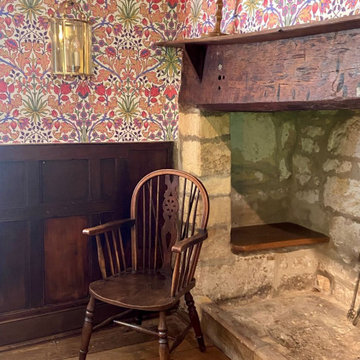
The dining room re-design was based around a bright colourful wallpaper to add life and colour to the room.
Idées déco pour une salle à manger campagne fermée et de taille moyenne avec un mur multicolore, parquet foncé, un manteau de cheminée en pierre, un sol marron, du papier peint et un poêle à bois.
Idées déco pour une salle à manger campagne fermée et de taille moyenne avec un mur multicolore, parquet foncé, un manteau de cheminée en pierre, un sol marron, du papier peint et un poêle à bois.
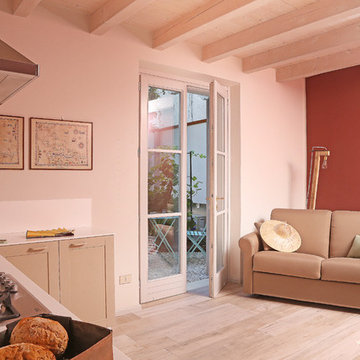
Arch. Lorenzo Viola
Cette image montre une petite salle à manger ouverte sur la cuisine rustique avec un mur multicolore, sol en stratifié, aucune cheminée et un sol multicolore.
Cette image montre une petite salle à manger ouverte sur la cuisine rustique avec un mur multicolore, sol en stratifié, aucune cheminée et un sol multicolore.
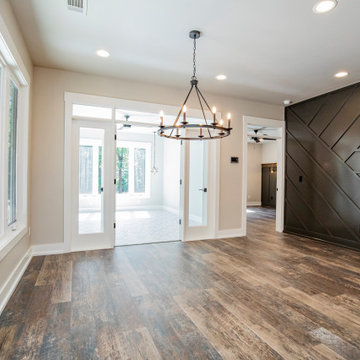
This home features a spacious dining area that is adjacent to the sunroom.
Idée de décoration pour une salle à manger ouverte sur le salon champêtre avec un mur multicolore, sol en stratifié et un sol marron.
Idée de décoration pour une salle à manger ouverte sur le salon champêtre avec un mur multicolore, sol en stratifié et un sol marron.
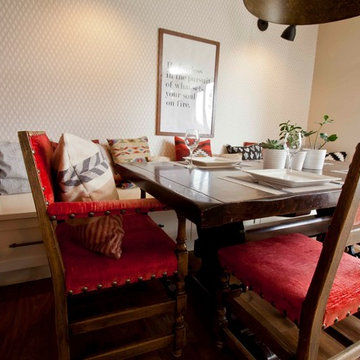
Idée de décoration pour une salle à manger champêtre fermée et de taille moyenne avec un mur multicolore, parquet foncé, aucune cheminée et un sol marron.
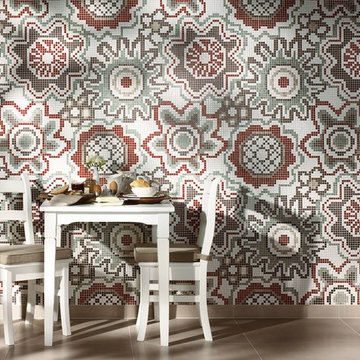
Idées déco pour une petite salle à manger campagne fermée avec un mur multicolore, un sol en carrelage de porcelaine, aucune cheminée et un sol beige.
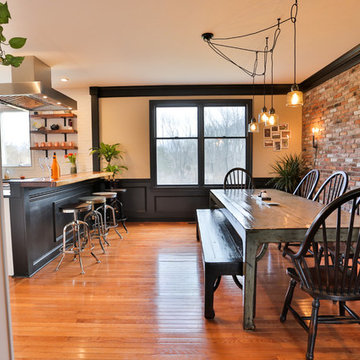
Salvaged 200 year old brick from an old Boston manufacturing plant
Inspiration pour une salle à manger ouverte sur la cuisine rustique de taille moyenne avec un mur multicolore, un sol en bois brun, aucune cheminée et un sol marron.
Inspiration pour une salle à manger ouverte sur la cuisine rustique de taille moyenne avec un mur multicolore, un sol en bois brun, aucune cheminée et un sol marron.
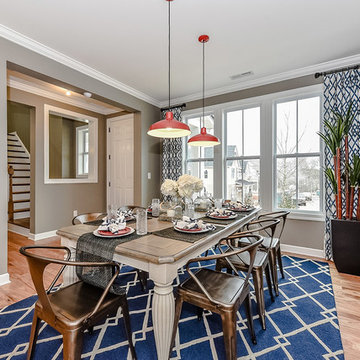
Introducing the Courtyard Collection at Sonoma, located near Ballantyne in Charlotte. These 51 single-family homes are situated with a unique twist, and are ideal for people looking for the lifestyle of a townhouse or condo, without shared walls. Lawn maintenance is included! All homes include kitchens with granite counters and stainless steel appliances, plus attached 2-car garages. Our 3 model homes are open daily! Schools are Elon Park Elementary, Community House Middle, Ardrey Kell High. The Hanna is a 2-story home which has everything you need on the first floor, including a Kitchen with an island and separate pantry, open Family/Dining room with an optional Fireplace, and the laundry room tucked away. Upstairs is a spacious Owner's Suite with large walk-in closet, double sinks, garden tub and separate large shower. You may change this to include a large tiled walk-in shower with bench seat and separate linen closet. There are also 3 secondary bedrooms with a full bath with double sinks.
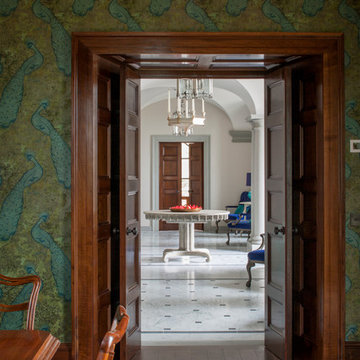
The brief for the dining room in this grand country house in Italy required the room to take on the air of an English country house interior. Artichoke were commissioned to design and make a grand entrance to the room. The panels on the deep door reveal sides and head match the rhythm of the panels on the doors, so that there is a balance when the doors are open or closed. The doors and architectural joinery were French polished.
As part of Artichoke's design work for the house, we were also commissioned to design and detail the coffered ceiling.
Primary materials: European walnut, shellac and wax.
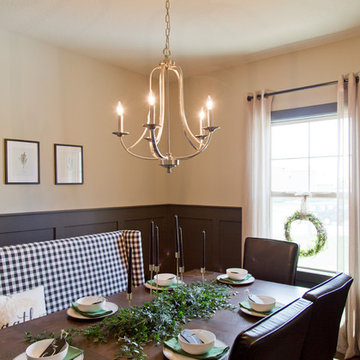
Exemple d'une salle à manger nature fermée et de taille moyenne avec un mur multicolore, parquet foncé et un sol marron.
Idées déco de salles à manger campagne avec un mur multicolore
7