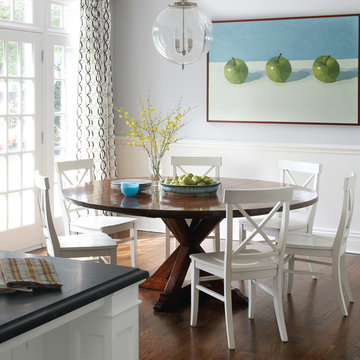Idées déco de salles à manger classiques avec parquet foncé
Trier par :
Budget
Trier par:Populaires du jour
81 - 100 sur 22 321 photos
1 sur 3
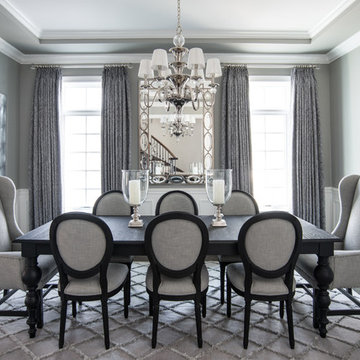
Designer: Sheri Gibson; Photographer: kellyallison photography
Rug, table and chairs from Restoration Hardware.
Idée de décoration pour une salle à manger tradition avec un mur gris, parquet foncé et aucune cheminée.
Idée de décoration pour une salle à manger tradition avec un mur gris, parquet foncé et aucune cheminée.
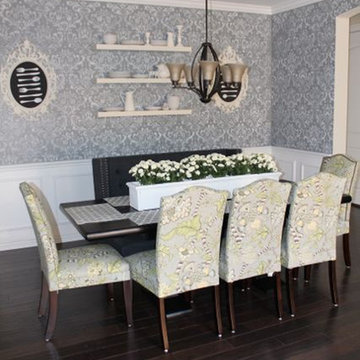
Kerri At Home
A traditional dining room with a stenciled wallpaper. The gray and white design is the Anna Damask stencil pattern.
Idées déco pour une salle à manger classique avec un mur gris et parquet foncé.
Idées déco pour une salle à manger classique avec un mur gris et parquet foncé.
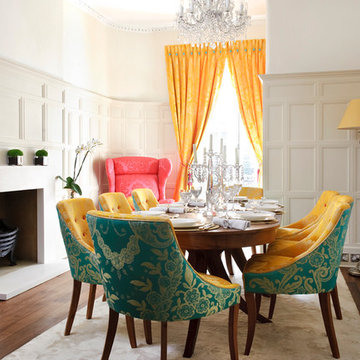
Alice in wonderland themed dining room. Stephen Perry and Mike Guest
Aménagement d'une grande salle à manger classique fermée avec un mur beige, parquet foncé et une cheminée standard.
Aménagement d'une grande salle à manger classique fermée avec un mur beige, parquet foncé et une cheminée standard.

Peter Rymwid
Exemple d'une grande salle à manger chic fermée avec un mur bleu, parquet foncé et aucune cheminée.
Exemple d'une grande salle à manger chic fermée avec un mur bleu, parquet foncé et aucune cheminée.
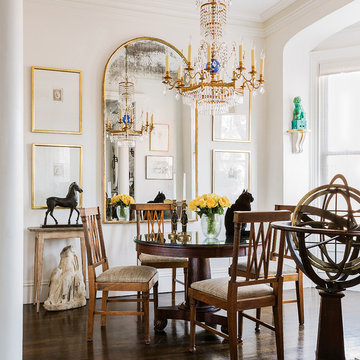
An eclectic mix of period antique furnishings and accessories. A 19th c American Empire center table is paired with a set of 19th c Baltic elm wood dining chairs. The Russian Style chandelier is a modern reproduction. Framed engravings of intaglios flank the 19th c French arched mirror.
Michael J lee
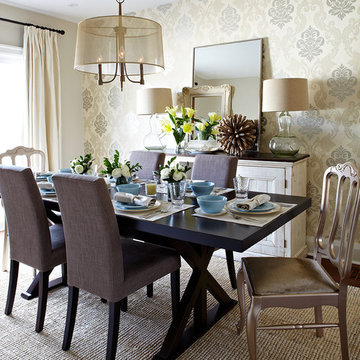
Inspiration pour une salle à manger traditionnelle avec un mur beige, parquet foncé et aucune cheminée.
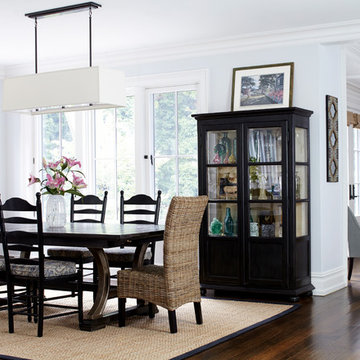
Laura Moss
Cette image montre une salle à manger ouverte sur le salon traditionnelle de taille moyenne avec un mur blanc et parquet foncé.
Cette image montre une salle à manger ouverte sur le salon traditionnelle de taille moyenne avec un mur blanc et parquet foncé.
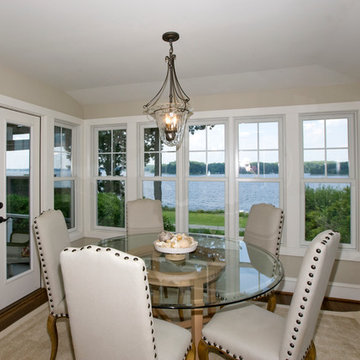
New dining room in whole house renovation in Annapolis with sweeping views of the Severn. Entire first floor was gutted and re-done. Award winning project. Project also recognized by HGTV's Bang for Your Buck television show. Photos by Rex Reed.
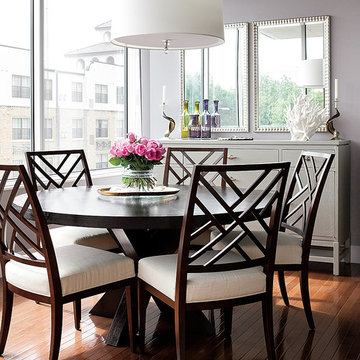
Aaron Leimkuehler for KC Weddings
Idées déco pour une salle à manger classique avec un mur gris, parquet foncé et éclairage.
Idées déco pour une salle à manger classique avec un mur gris, parquet foncé et éclairage.

Taylor Photo
Exemple d'une salle à manger chic avec un mur beige, parquet foncé et un sol marron.
Exemple d'une salle à manger chic avec un mur beige, parquet foncé et un sol marron.
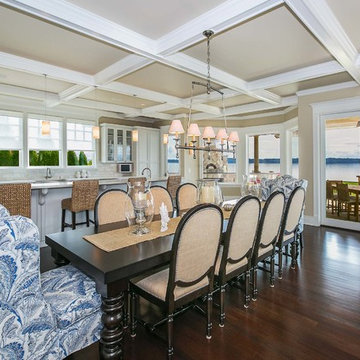
My clients purchased a grand home on a spectacular waterfront setting, but the interior felt dark and drab. Our challenge was to turn the existing home into a high end Hampton-style residence without major construction. We choose to focus on color, contrast and texture, changing almost every surface in the home and reversing the contrast to make the home light and airy. We invested the construction expense on elements crucial to style and function. Removing a row of out of scale upper cabinetry in the kitchen and replacing it with 3 double hung windows expands the view to 180 degrees and floods the room with light. To create symmetry and balance in the kitchen, we moved the cooktop and centered the sink. The wine cellar entry opened awkwardly into the kitchen and there was no pantry, so we modified the wine cellar and moved the door for better flow, allowing for a large pantry. On the opposite end of the great room, we balanced the fireplace with cabinetry and tall wainscoting. The floors were stained dark espresso while all other trim and cabinetry went a bright white. It took 14 tries to get the perfect wall color – a pale beige/color reminiscent of sand. The blue and white furniture and details pull the entire space together and creates a sophisticated yet casual feel.
Photos by Steve Armstrong www.cascadepromedia.com
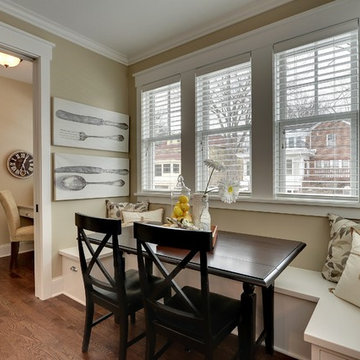
Professionally Staged by Ambience at Home http://ambiance-athome.com/
Professionally Photographed by SpaceCrafting http://spacecrafting.com
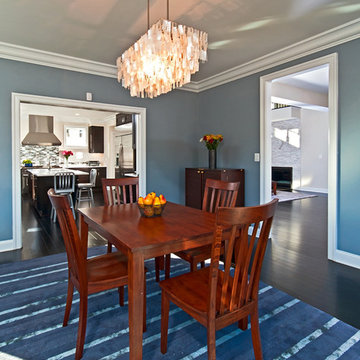
Darko Zagar
Cette image montre une salle à manger traditionnelle fermée et de taille moyenne avec un mur bleu et parquet foncé.
Cette image montre une salle à manger traditionnelle fermée et de taille moyenne avec un mur bleu et parquet foncé.
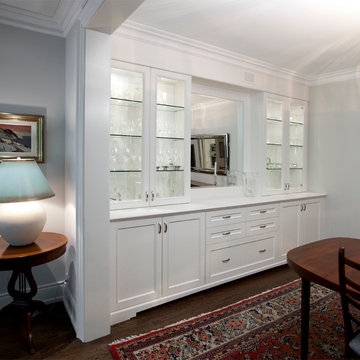
Beautiful built in cabinetry with glass shelves
Réalisation d'une salle à manger ouverte sur le salon tradition de taille moyenne avec un mur gris, parquet foncé, aucune cheminée, un sol marron et éclairage.
Réalisation d'une salle à manger ouverte sur le salon tradition de taille moyenne avec un mur gris, parquet foncé, aucune cheminée, un sol marron et éclairage.
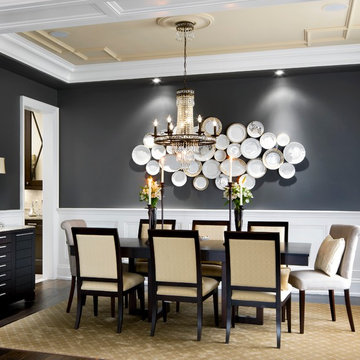
Jane Lockhart's designer Jeff Palmeter created a beautiful sculpture made of china plates in the dining room against a charcoal gray wall (Benjamin Moore Kendal Gray. Brandon Barré courtesy Kylemore Communities
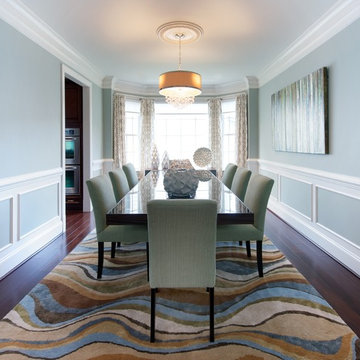
Tinius Photography
Exemple d'une salle à manger chic fermée avec un mur bleu et parquet foncé.
Exemple d'une salle à manger chic fermée avec un mur bleu et parquet foncé.
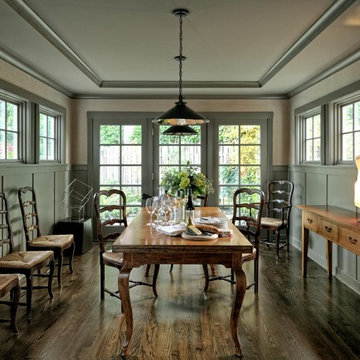
Mike Jensen Photo
Cette image montre une salle à manger traditionnelle avec un mur gris et parquet foncé.
Cette image montre une salle à manger traditionnelle avec un mur gris et parquet foncé.
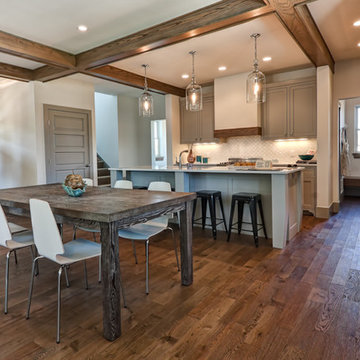
The Nest, Hugo MN
Inspiration pour une salle à manger ouverte sur la cuisine traditionnelle avec un mur blanc et parquet foncé.
Inspiration pour une salle à manger ouverte sur la cuisine traditionnelle avec un mur blanc et parquet foncé.
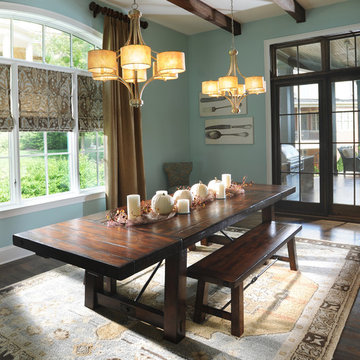
Casual dining room that connects to open living room and kitchen. Dining room table is from Pottery Barn's Benchwright line. Drapery and roman shades are custom made. Beams in ceiling are rough sawn and stained a custom blend to match other wood tones. Windows and sliding door to covered back porch are from Pella.
Idées déco de salles à manger classiques avec parquet foncé
5
