Idées déco de salles à manger classiques avec poutres apparentes
Trier par :
Budget
Trier par:Populaires du jour
101 - 120 sur 535 photos
1 sur 3
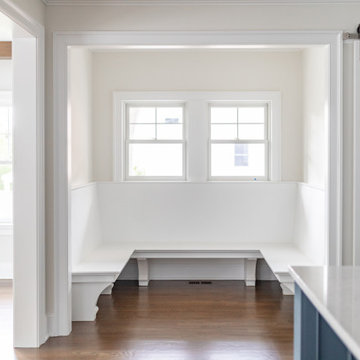
VISION AND NEEDS:
Our client came to us with a vision for their dream house for their growing family with three young children. This was their second attempt at getting the right design. The first time around, after working with an out-of-state online architect, they could not achieve the level of quality they wanted. McHugh delivered a home with higher quality design.
MCHUGH SOLUTION:
The Shingle/Dutch Colonial Design was our client's dream home style. Their priorities were to have a home office for both parents. Ample living space for kids and friends, along with outdoor space and a pool. Double sink bathroom for the kids and a master bedroom with bath for the parents. Despite being close a flood zone, clients could have a fully finished basement with 9ft ceilings and a full attic. Because of the higher water table, the first floor was considerably above grade. To soften the ascent of the front walkway, we designed planters around the stairs, leading up to the porch.
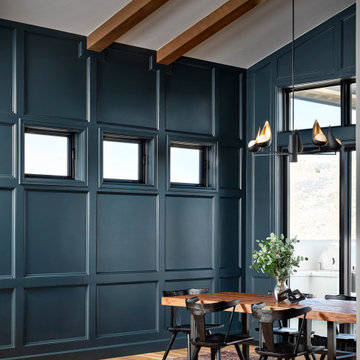
Inspiration pour une salle à manger ouverte sur la cuisine traditionnelle de taille moyenne avec un mur bleu, un sol en bois brun, poutres apparentes et boiseries.
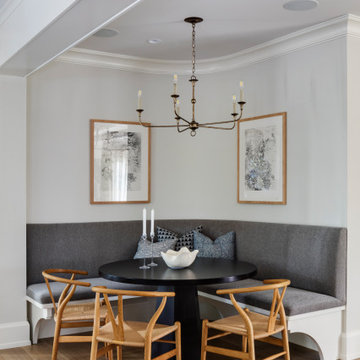
TEAM
Architect: LDa Architecture & Interiors
Interior Design: Su Casa Designs
Builder: Youngblood Builders
Photographer: Greg Premru
Réalisation d'une salle à manger ouverte sur le salon tradition avec parquet clair et poutres apparentes.
Réalisation d'une salle à manger ouverte sur le salon tradition avec parquet clair et poutres apparentes.
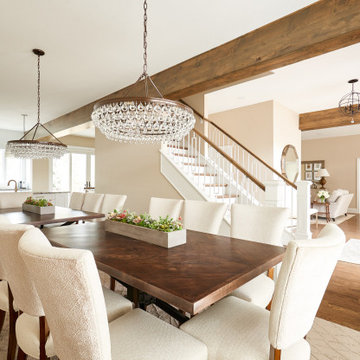
Inspiration pour une salle à manger ouverte sur le salon traditionnelle de taille moyenne avec un sol en bois brun, un sol marron et poutres apparentes.
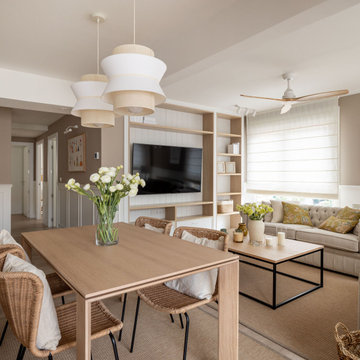
Idée de décoration pour une salle à manger ouverte sur le salon tradition de taille moyenne avec un mur beige, sol en stratifié, aucune cheminée, un sol beige, poutres apparentes et du papier peint.
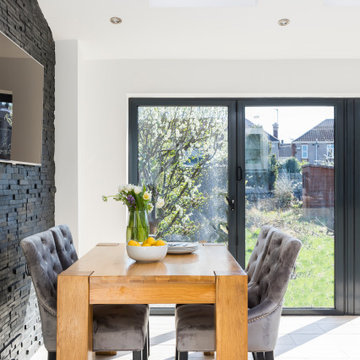
This Coventry based home wanted to give the rear of their property a much-needed makeover and our architects were more than happy to help out! We worked closely with the homeowners to create a space that is perfect for entertaining and offers plenty of country style design touches both of them were keen to bring on board.
When devising the rear extension, our team kept things simple. Opting for a classic square element, our team designed the project to sit within the property’s permitted development rights. This meant instead of a full planning application, the home merely had to secure a lawful development certificate. This help saves time, money, and spared the homeowners from any unwanted planning headaches.
For the space itself, we wanted to create somewhere bright, airy, and with plenty of connection to the garden. To achieve this, we added a set of large bi-fold doors onto the rear wall. Ideal for pulling open in summer, and provides an effortless transition between kitchen and picnic area. We then maximised the natural light by including a set of skylights above. These simple additions ensure that even on the darkest days, the home can still enjoy the benefits of some much-needed sunlight.
You can also see that the homeowners have done a wonderful job of combining the modern and traditional in their selection of fittings. That rustic wooden beam is a simple touch that immediately invokes that countryside cottage charm, while the slate wall gives a stylish modern touch to the dining area. The owners have threaded the two contrasting materials together with their choice of cream fittings and black countertops. The result is a homely abode you just can’t resist spending time in.
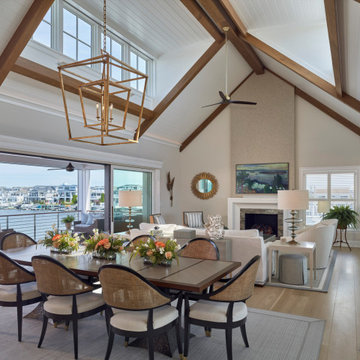
Réalisation d'une salle à manger ouverte sur le salon tradition avec un mur beige, parquet clair, un sol beige, poutres apparentes, un plafond en lambris de bois et un plafond voûté.
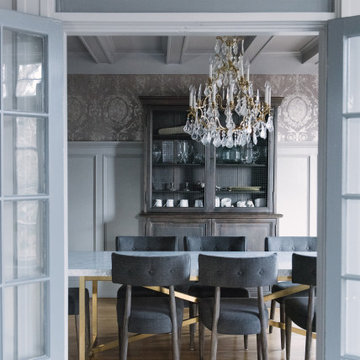
Exemple d'une salle à manger chic fermée avec un mur gris, parquet clair, un sol beige, poutres apparentes, boiseries et du papier peint.
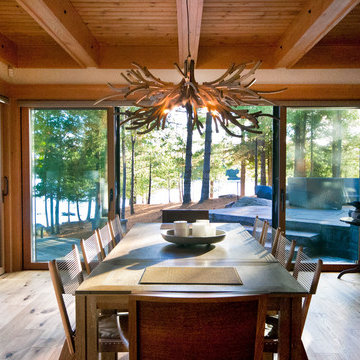
Dewson Architects
Idées déco pour une salle à manger classique fermée et de taille moyenne avec parquet clair, un mur beige, aucune cheminée et poutres apparentes.
Idées déco pour une salle à manger classique fermée et de taille moyenne avec parquet clair, un mur beige, aucune cheminée et poutres apparentes.

The Finley at Fawn Lake | Award Winning Custom Home by J. Hall Homes, Inc. | Fredericksburg, Va
Exemple d'une grande salle à manger ouverte sur la cuisine chic avec un mur bleu, un sol en bois brun, aucune cheminée, un sol marron, un plafond à caissons, poutres apparentes et du lambris.
Exemple d'une grande salle à manger ouverte sur la cuisine chic avec un mur bleu, un sol en bois brun, aucune cheminée, un sol marron, un plafond à caissons, poutres apparentes et du lambris.
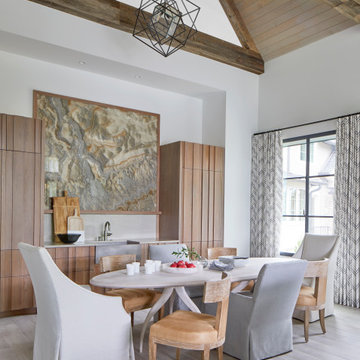
Inspiration pour une salle à manger ouverte sur le salon traditionnelle avec un mur blanc, parquet clair, un sol beige, poutres apparentes, un plafond voûté et un plafond en bois.
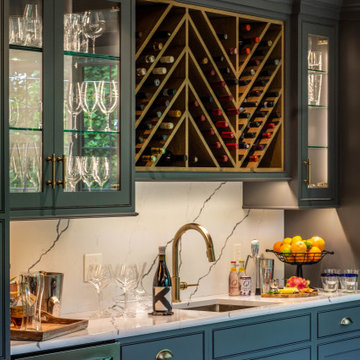
Entertaining is a large part of these client's life. Their existing dining room, while nice, couldn't host a large party. The original dining room was extended 16' to create a large entertaining space, complete with a built in bar area. Floor to ceiling windows and plenty of lighting throughout keeps the space nice and bright. The bar includes a custom stained wine rack, pull out trays for liquor, sink, wine fridge, and plenty of storage space for extras. The homeowner even built his own table on site to make sure it would fit the space as best as it could.
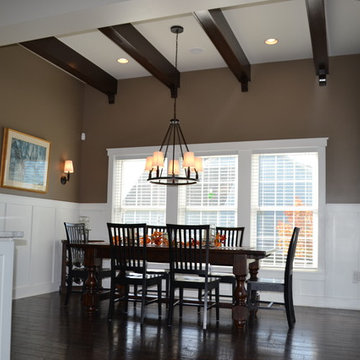
Cette image montre une salle à manger traditionnelle avec une banquette d'angle, un mur vert, parquet foncé, un sol marron, poutres apparentes et boiseries.
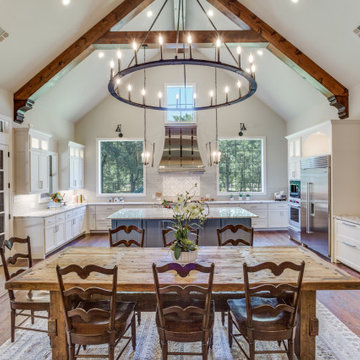
Cette photo montre une salle à manger chic avec un mur blanc, parquet foncé, un sol marron, poutres apparentes et un plafond voûté.
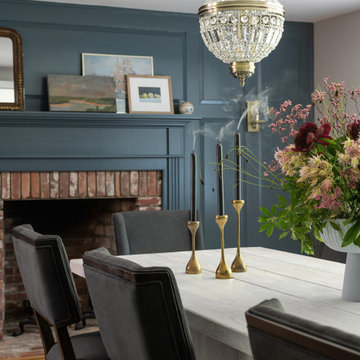
Idées déco pour une grande salle à manger classique fermée avec un mur bleu, un sol en bois brun, un manteau de cheminée en bois, poutres apparentes et du lambris.
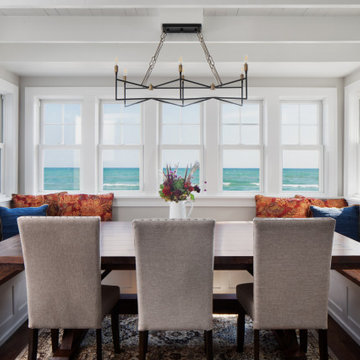
A dining room nook surrounded by a beautiful lake view. This features a built-in bench with a walnut stained seat and custom made farmhouse table. Shiplap lines the ceiling between each exposed beam and centered with a simple chandelier.
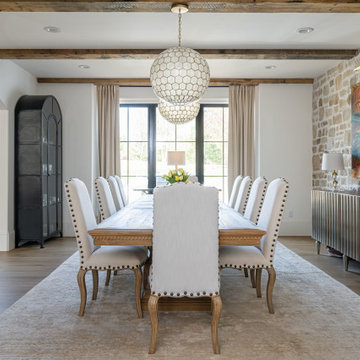
Idées déco pour une grande salle à manger classique avec parquet clair et poutres apparentes.
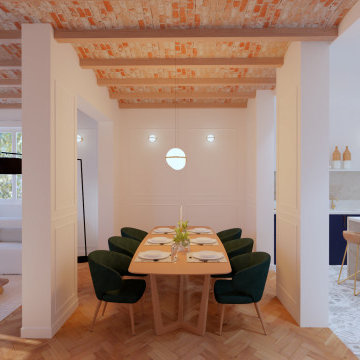
Proyecto de reforma integral de vivienda, con ampliación del salón y cambio completo de la distribución de la cocina, el reto consistió en reubicar la cocina y ampliarla hacia el salón, para hacerla parte fundamental de las zonas comunes de la vivienda. Utilizando colores vivos y materiales nobles, otorgamos a la propuesta una calidez y armonía ideal para la familia que habitará la vivienda.
El coste del proyecto incluye:
- Diseño Arquitectónico y propuesta renderizada
- Planos y Bocetos
- Tramitación de permisos y licencias
- Mano de Obra y Materiales
- Gestión y supervisión de la Obra
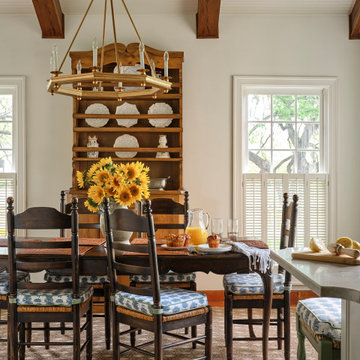
Designer Maria Beck of M.E. Designs expertly combines fun wallpaper patterns and sophisticated colors in this lovely Alamo Heights home.
Exemple d'une salle à manger ouverte sur la cuisine chic avec un mur blanc et poutres apparentes.
Exemple d'une salle à manger ouverte sur la cuisine chic avec un mur blanc et poutres apparentes.
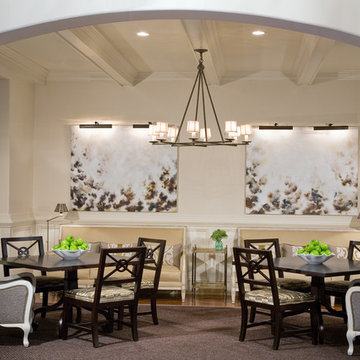
Pineapple House handled the architectural specifications and interior design for a pro golfer who wanted sophisticated style when living and entertaining. Designers updated the look by replacing the home’s dated, vaulted dining room ceiling with beams, and created a custom dining table that can be separated or locked together for casual or formal entertaining. They employ two sofas in the area to expand seating options. The resulting space invites guest in and around the tables, and offers them cool, comfortable places to sit and socialize.
Scott Moore Photography
Idées déco de salles à manger classiques avec poutres apparentes
6