Idées déco de salles à manger classiques avec poutres apparentes
Trier par :
Budget
Trier par:Populaires du jour
161 - 180 sur 534 photos
1 sur 3
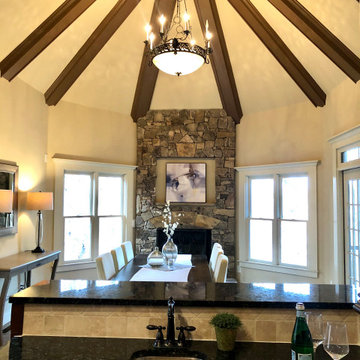
Vacant Home Staging in Alpharetta, GA by Anew Home Staging and Design in Alpharetta GA
Gorgeous exposed beam dining room with a stone stacked fireplace.
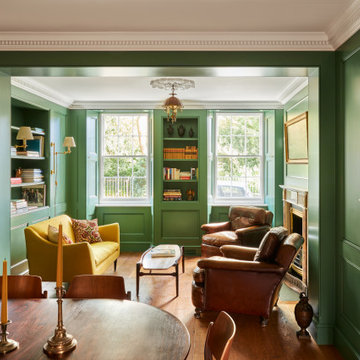
Réalisation d'une grande salle à manger ouverte sur le salon tradition avec un mur vert, un sol en bois brun, une cheminée standard, un manteau de cheminée en pierre, un sol marron, poutres apparentes et du lambris.
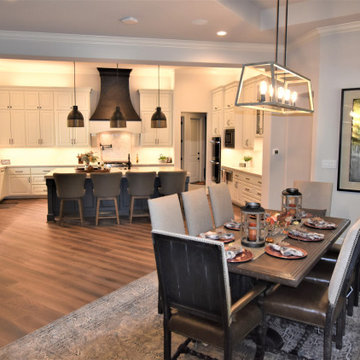
Exemple d'une grande salle à manger chic avec un sol en carrelage de porcelaine, une cheminée standard, un manteau de cheminée en pierre, un sol multicolore et poutres apparentes.
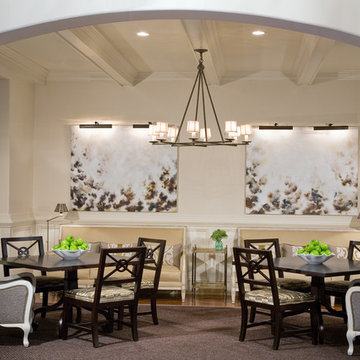
Pineapple House handled the architectural specifications and interior design for a pro golfer who wanted sophisticated style when living and entertaining. Designers updated the look by replacing the home’s dated, vaulted dining room ceiling with beams, and created a custom dining table that can be separated or locked together for casual or formal entertaining. They employ two sofas in the area to expand seating options. The resulting space invites guest in and around the tables, and offers them cool, comfortable places to sit and socialize.
Scott Moore Photography
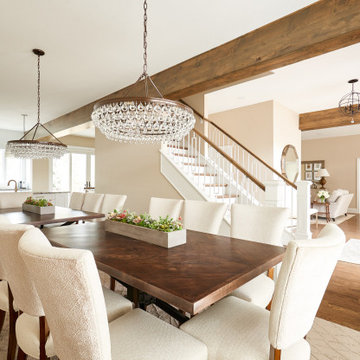
Inspiration pour une salle à manger ouverte sur le salon traditionnelle de taille moyenne avec un sol en bois brun, un sol marron et poutres apparentes.
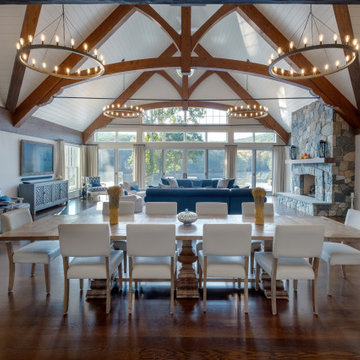
Upon entering the foyer, the visitor’s eye is immediately drawn to the custom-designed, hand-hewn timber trusses that bear the weight of the soaring cathedral ceiling in the light-filled great room.
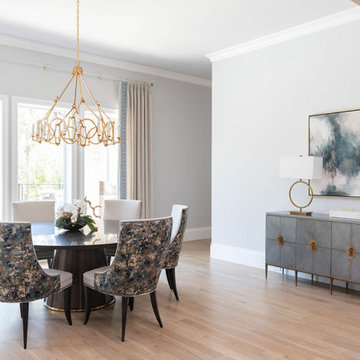
From foundation pour to welcome home pours, we loved every step of this residential design. This home takes the term “bringing the outdoors in” to a whole new level! The patio retreats, firepit, and poolside lounge areas allow generous entertaining space for a variety of activities.
Coming inside, no outdoor view is obstructed and a color palette of golds, blues, and neutrals brings it all inside. From the dramatic vaulted ceiling to wainscoting accents, no detail was missed.
The master suite is exquisite, exuding nothing short of luxury from every angle. We even brought luxury and functionality to the laundry room featuring a barn door entry, island for convenient folding, tiled walls for wet/dry hanging, and custom corner workspace – all anchored with fabulous hexagon tile.
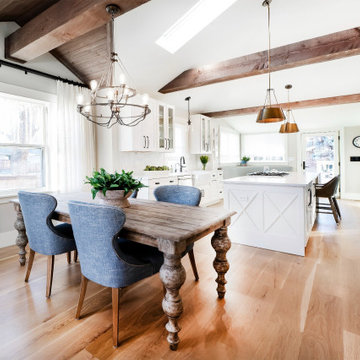
The main level was outfitted with new wide plank white oak flooring with a natural, matte finish.
Cette image montre une salle à manger ouverte sur la cuisine traditionnelle avec un mur gris, parquet clair, un sol marron et poutres apparentes.
Cette image montre une salle à manger ouverte sur la cuisine traditionnelle avec un mur gris, parquet clair, un sol marron et poutres apparentes.
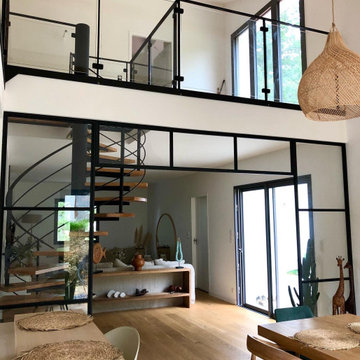
Projet Arbonne
La genèse: Une maison en construction dont l’organisation des espaces étaient à revoir, la décoration à créer et des clients perdus face à ce chantier?
Objectifs ?? redistribuer les pièces tout en gardant les volumes, travailler une ambiance chaleureuse et lumineuse et surtout redonner le sourire à Christine ?.
On a trouvé le juste dosage entre le bois, les couleurs douces, l’osier, le lin, une élégante pointe de métal, pour répondre aux attentes de mes clients ?
Merci à tous les acteurs qui m’ont accompagné et toujours répondu favorablement à mes demandes, bravo à eux pour le travail fourni ??
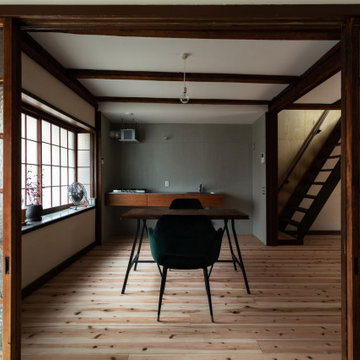
玄関土間から居間を見る。(撮影:笹倉洋平)
Inspiration pour une petite salle à manger ouverte sur le salon traditionnelle avec un mur blanc, parquet clair, un sol beige, poutres apparentes et du lambris de bois.
Inspiration pour une petite salle à manger ouverte sur le salon traditionnelle avec un mur blanc, parquet clair, un sol beige, poutres apparentes et du lambris de bois.
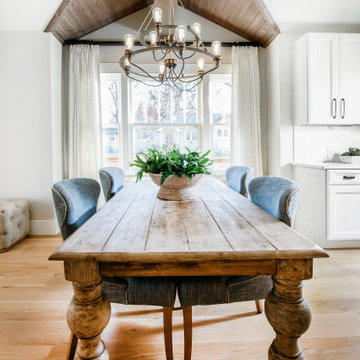
Vaulting the ceiling and adding wood detailing creates a focal point to the space and interest in the room.
Idée de décoration pour une salle à manger tradition avec un mur gris, un sol en bois brun, un sol marron et poutres apparentes.
Idée de décoration pour une salle à manger tradition avec un mur gris, un sol en bois brun, un sol marron et poutres apparentes.
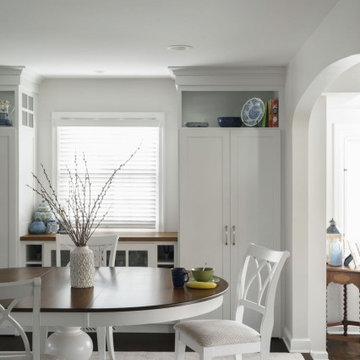
new built in cabinets w/ buffet serving station
opening into family room was widened and arched detail reflects other arched openings in home
Idées déco pour une très grande salle à manger ouverte sur le salon classique avec un mur beige, parquet foncé, un sol marron et poutres apparentes.
Idées déco pour une très grande salle à manger ouverte sur le salon classique avec un mur beige, parquet foncé, un sol marron et poutres apparentes.
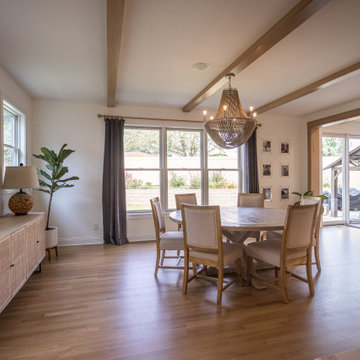
This Hyde Park family was looking to open up their first floor creating a more functional living space and to refresh their look to a transitional style. They loved the idea of exposed beams and hoped to incorporate them into their remodel. We are "beaming" with pride with the end result.
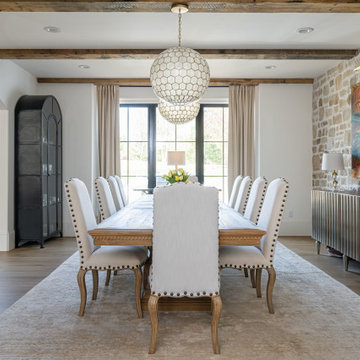
Idées déco pour une grande salle à manger classique avec parquet clair et poutres apparentes.
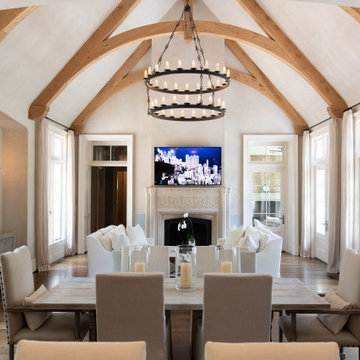
Idée de décoration pour une très grande salle à manger tradition avec un mur beige, parquet foncé, une cheminée standard, un manteau de cheminée en pierre, un sol marron et poutres apparentes.
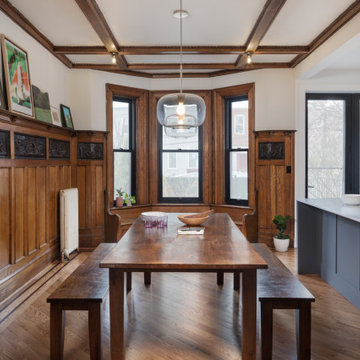
Dining room and view to garden
Inspiration pour une salle à manger traditionnelle avec un mur blanc, un sol en bois brun, un sol marron, poutres apparentes et boiseries.
Inspiration pour une salle à manger traditionnelle avec un mur blanc, un sol en bois brun, un sol marron, poutres apparentes et boiseries.
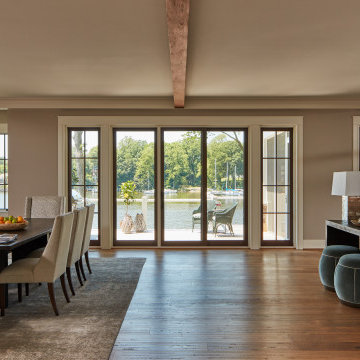
The main dining area is open to the kitchen and living area for the perfect entertaining atmosphere, while providing breathtaking views of the waterfront beyond.
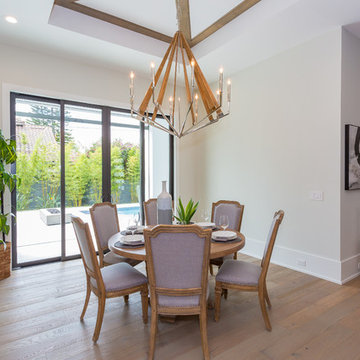
Réalisation d'une petite salle à manger tradition avec une banquette d'angle, un mur beige, parquet clair, un sol beige et poutres apparentes.
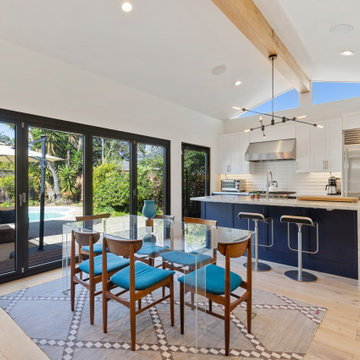
Idées déco pour une salle à manger ouverte sur la cuisine classique avec un mur blanc, parquet clair, un sol beige, poutres apparentes et un plafond voûté.
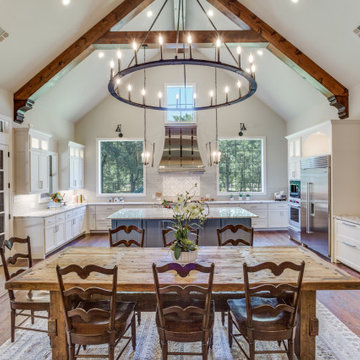
Cette photo montre une salle à manger chic avec un mur blanc, parquet foncé, un sol marron, poutres apparentes et un plafond voûté.
Idées déco de salles à manger classiques avec poutres apparentes
9