Idées déco de salles à manger classiques avec poutres apparentes
Trier par :
Budget
Trier par:Populaires du jour
141 - 160 sur 534 photos
1 sur 3
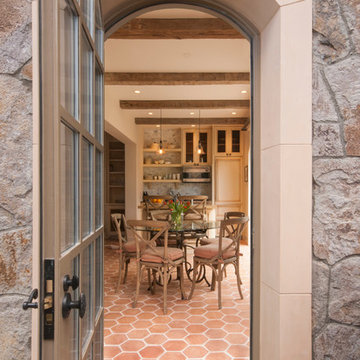
New luxury vacation rental house in the heart of Old Town Yountville. Designed within the constraints of a small site, this fully accessible building relates to the history and charm of a small historic vineyard town. Locally quarried stone, copper roof and wrought iron details speak to the context of the surrounding restaurants, wineries and residences. http://www.pedroni-napa.com/
Photography by Lagos Photography
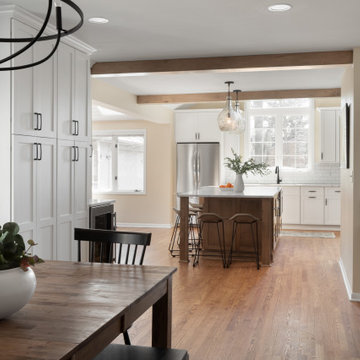
Idées déco pour une grande salle à manger ouverte sur la cuisine classique avec un mur beige, un sol en bois brun, un sol marron et poutres apparentes.
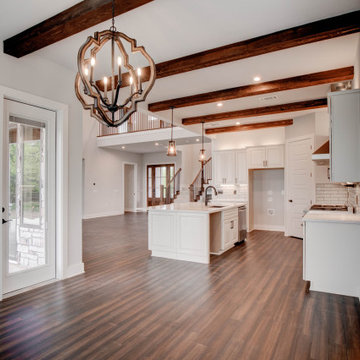
Réalisation d'une salle à manger ouverte sur la cuisine tradition de taille moyenne avec poutres apparentes.
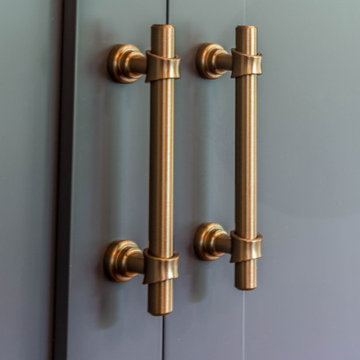
Entertaining is a large part of these client's life. Their existing dining room, while nice, couldn't host a large party. The original dining room was extended 16' to create a large entertaining space, complete with a built in bar area. Floor to ceiling windows and plenty of lighting throughout keeps the space nice and bright. The bar includes a custom stained wine rack, pull out trays for liquor, sink, wine fridge, and plenty of storage space for extras. The homeowner even built his own table on site to make sure it would fit the space as best as it could.
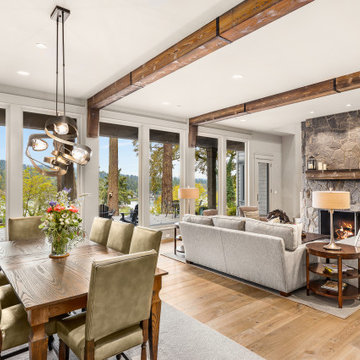
Exemple d'une grande salle à manger ouverte sur la cuisine chic avec un mur gris, parquet clair, une cheminée standard, un manteau de cheminée en pierre et poutres apparentes.
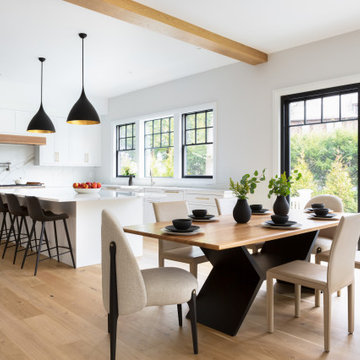
Idées déco pour une salle à manger classique avec un mur blanc, un sol en bois brun, un sol marron et poutres apparentes.

Rich and warm, the paneled dining room sets and intimate mood for gatherings.
Aménagement d'une grande salle à manger classique avec un mur bleu, parquet clair, une cheminée standard, un manteau de cheminée en pierre, un sol marron, poutres apparentes et du lambris.
Aménagement d'une grande salle à manger classique avec un mur bleu, parquet clair, une cheminée standard, un manteau de cheminée en pierre, un sol marron, poutres apparentes et du lambris.
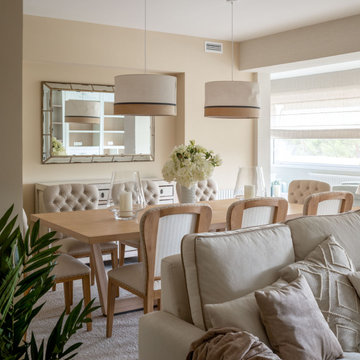
Cette image montre une grande salle à manger traditionnelle avec un mur beige, sol en stratifié, poutres apparentes et du papier peint.
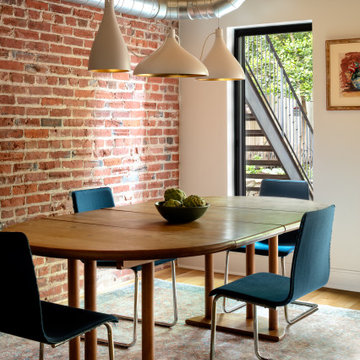
Aménagement d'une salle à manger ouverte sur la cuisine classique avec un mur blanc, un sol en bois brun, un sol marron, poutres apparentes et un mur en parement de brique.
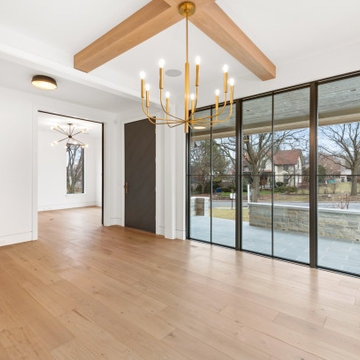
Dining Room
Inspiration pour une salle à manger traditionnelle de taille moyenne avec une banquette d'angle, un mur blanc, parquet clair, un sol marron et poutres apparentes.
Inspiration pour une salle à manger traditionnelle de taille moyenne avec une banquette d'angle, un mur blanc, parquet clair, un sol marron et poutres apparentes.
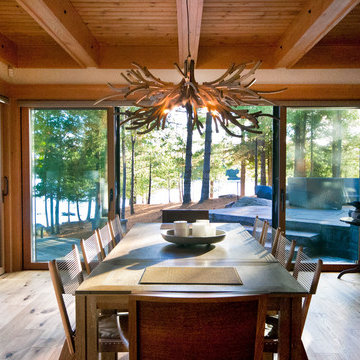
Dewson Architects
Idées déco pour une salle à manger classique fermée et de taille moyenne avec parquet clair, un mur beige, aucune cheminée et poutres apparentes.
Idées déco pour une salle à manger classique fermée et de taille moyenne avec parquet clair, un mur beige, aucune cheminée et poutres apparentes.
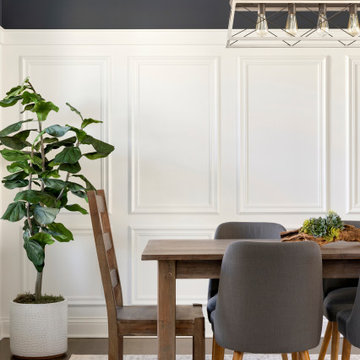
Sophisticated and Welcoming Dining Area. With the use of wainscoting around the space, navy blue painted on the top portion and wood beams helps brings a sense of casualty while being classy.
Photos by Spacecrafting Photography
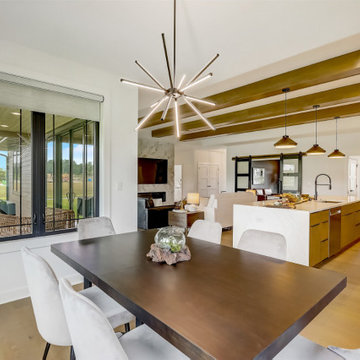
Kitchen and dining are open to the Gathering Room for ease of living.
Idées déco pour une salle à manger ouverte sur le salon classique avec un mur blanc, parquet clair, une cheminée standard, un manteau de cheminée en carrelage et poutres apparentes.
Idées déco pour une salle à manger ouverte sur le salon classique avec un mur blanc, parquet clair, une cheminée standard, un manteau de cheminée en carrelage et poutres apparentes.
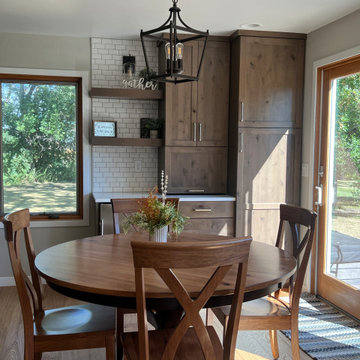
This area we took out the existing closet and front door and put in a new patio door and a beverage area with added storage and countertop space.
Idée de décoration pour une salle à manger ouverte sur la cuisine tradition de taille moyenne avec un mur gris, parquet clair, un sol marron et poutres apparentes.
Idée de décoration pour une salle à manger ouverte sur la cuisine tradition de taille moyenne avec un mur gris, parquet clair, un sol marron et poutres apparentes.
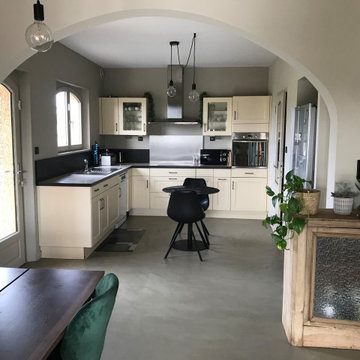
Inspiration pour une salle à manger ouverte sur le salon traditionnelle de taille moyenne avec un mur beige, sol en béton ciré, un poêle à bois, un sol beige et poutres apparentes.
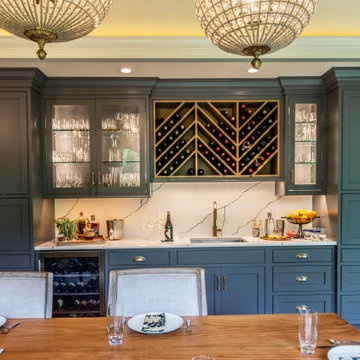
Entertaining is a large part of these client's life. Their existing dining room, while nice, couldn't host a large party. The original dining room was extended 16' to create a large entertaining space, complete with a built in bar area. Floor to ceiling windows and plenty of lighting throughout keeps the space nice and bright. The bar includes a custom stained wine rack, pull out trays for liquor, sink, wine fridge, and plenty of storage space for extras. The homeowner even built his own table on site to make sure it would fit the space as best as it could.
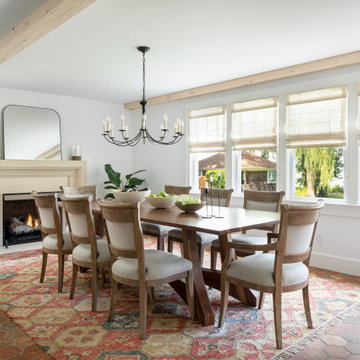
Inspiration pour une salle à manger traditionnelle fermée avec un mur blanc, une cheminée standard, un manteau de cheminée en pierre, un sol multicolore et poutres apparentes.
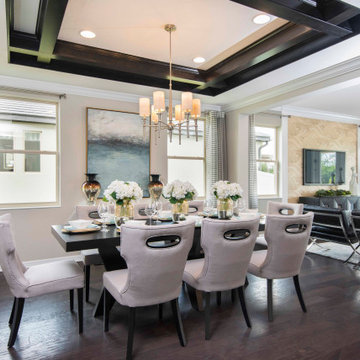
The dining room beams bring balance and interest to the space in all the right ways. The dining room chairs are not only fun but timeless. The wood wallpaper adds a pop of softness to the room.
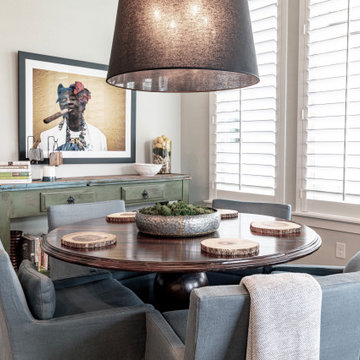
This casual dining space with seating for 5 features an oversized barrel shade pendant, French Blue linen low-back dining chairs on wheels and a solid Rosewood table with a pedestal to die for! As well as rustic buffet table to serve multiple purposes.

Réalisation d'une très grande salle à manger ouverte sur le salon tradition avec parquet foncé, une cheminée standard, un manteau de cheminée en pierre, un sol marron, poutres apparentes, du papier peint et un mur beige.
Idées déco de salles à manger classiques avec poutres apparentes
8