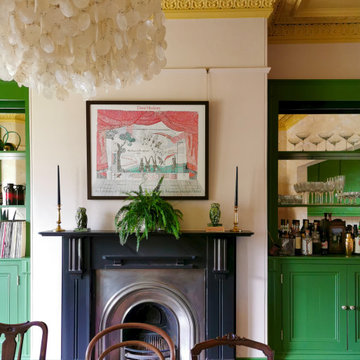Idées déco de salles à manger classiques avec tous types de manteaux de cheminée
Trier par :
Budget
Trier par:Populaires du jour
161 - 180 sur 8 954 photos
1 sur 3
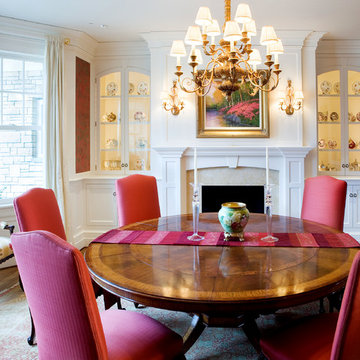
Cette photo montre une salle à manger chic fermée avec un mur rouge, une cheminée standard et un manteau de cheminée en pierre.
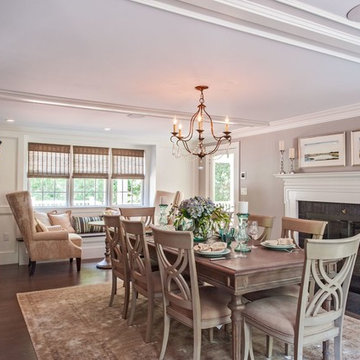
Farmhouse renovation for a 50 year old colonial. The kitchen was equipped with professional grade appliances, leathered finish granite counters called fantasy brown, bluish-gray cabinets, and whitewashed barn board to add character and charm. The floors was stained in a grey finish to accentuate the style.
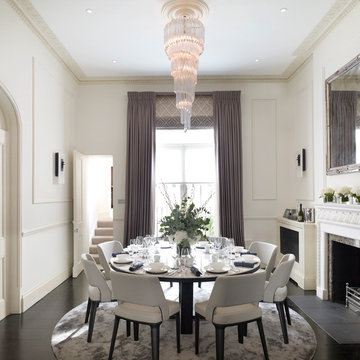
Exemple d'une rideau de salle à manger chic avec un mur blanc, parquet foncé, une cheminée standard et un manteau de cheminée en pierre.
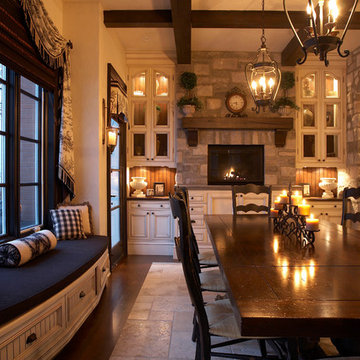
This traditional kitchen breakfast area features a window seat, stone wall and arch, wood beams and a raised fireplace.
Idée de décoration pour une grande salle à manger tradition avec un mur beige, un sol en carrelage de céramique, un manteau de cheminée en pierre et une cheminée ribbon.
Idée de décoration pour une grande salle à manger tradition avec un mur beige, un sol en carrelage de céramique, un manteau de cheminée en pierre et une cheminée ribbon.
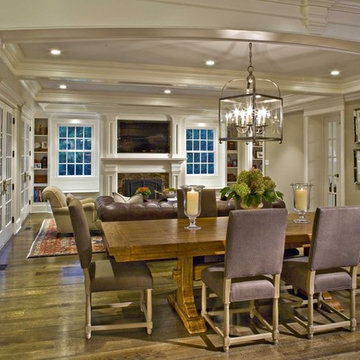
View of family room from the kitchen. This space is part of the new addition to the rear of the home.
Cette photo montre une salle à manger ouverte sur le salon chic de taille moyenne avec un mur marron, parquet foncé, une cheminée standard et un manteau de cheminée en carrelage.
Cette photo montre une salle à manger ouverte sur le salon chic de taille moyenne avec un mur marron, parquet foncé, une cheminée standard et un manteau de cheminée en carrelage.
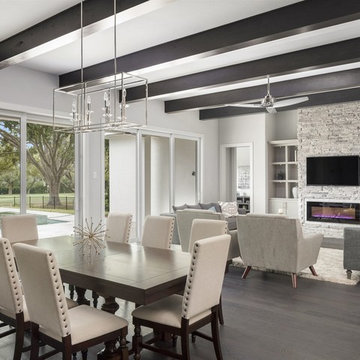
Idées déco pour une grande salle à manger classique avec un mur gris, parquet foncé, une cheminée ribbon, un manteau de cheminée en pierre et un sol marron.
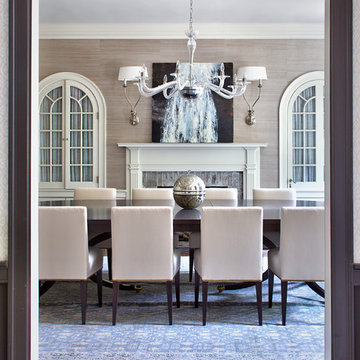
Aménagement d'une salle à manger classique avec un sol en bois brun, un mur beige et un manteau de cheminée en brique.
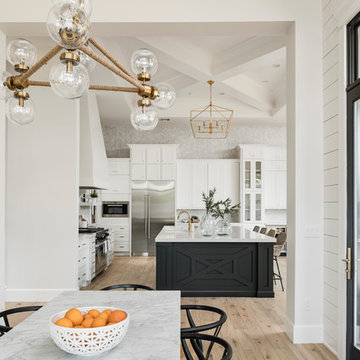
High Res Media
Réalisation d'une grande salle à manger ouverte sur la cuisine tradition avec un mur blanc, un sol en bois brun, une cheminée standard, un manteau de cheminée en bois et un sol beige.
Réalisation d'une grande salle à manger ouverte sur la cuisine tradition avec un mur blanc, un sol en bois brun, une cheminée standard, un manteau de cheminée en bois et un sol beige.
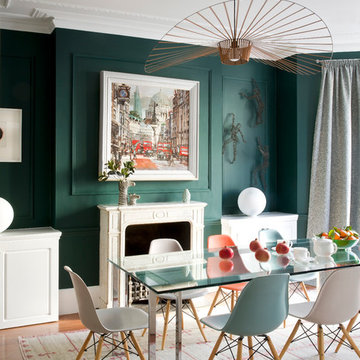
Réalisation d'une grande salle à manger tradition fermée avec un mur vert, un sol en bois brun, une cheminée standard et un manteau de cheminée en bois.
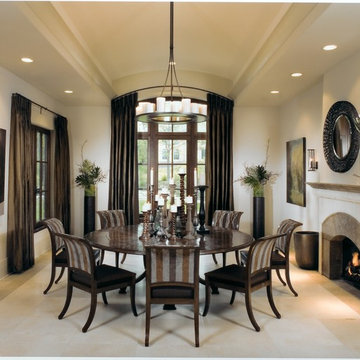
Inspiration pour une grande rideau de salle à manger traditionnelle fermée avec un mur beige, une cheminée standard, un sol en calcaire, un manteau de cheminée en pierre et un sol beige.
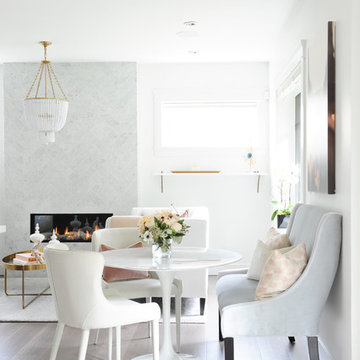
This beautiful dining room/living room was designed By Chrissy & Co principle designer Chrissy Cottrell. Photo by Tracey Ayton-Edwards.
Réalisation d'une salle à manger tradition de taille moyenne avec un mur blanc, un sol en bois brun, un manteau de cheminée en pierre et une cheminée ribbon.
Réalisation d'une salle à manger tradition de taille moyenne avec un mur blanc, un sol en bois brun, un manteau de cheminée en pierre et une cheminée ribbon.
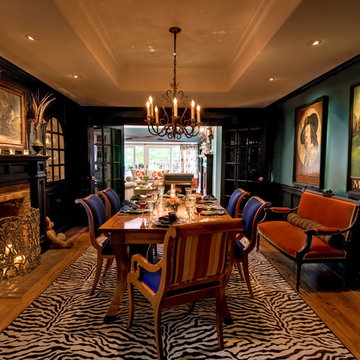
Cette image montre une salle à manger traditionnelle fermée et de taille moyenne avec parquet foncé, une cheminée standard, un manteau de cheminée en brique et un mur vert.

World Renowned Architecture Firm Fratantoni Design created this beautiful home! They design home plans for families all over the world in any size and style. They also have in-house Interior Designer Firm Fratantoni Interior Designers and world class Luxury Home Building Firm Fratantoni Luxury Estates! Hire one or all three companies to design and build and or remodel your home!
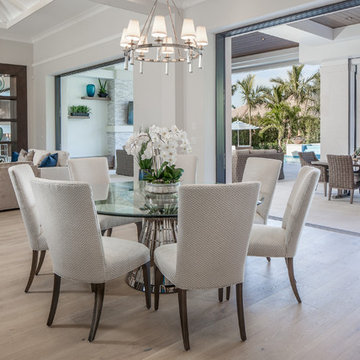
Great room and dining with walls of glass that open to the outside. Photo credit: Rick Bethem
Idée de décoration pour une très grande salle à manger ouverte sur la cuisine tradition avec un mur gris, parquet clair, une cheminée standard et un manteau de cheminée en pierre.
Idée de décoration pour une très grande salle à manger ouverte sur la cuisine tradition avec un mur gris, parquet clair, une cheminée standard et un manteau de cheminée en pierre.

Built in the iconic neighborhood of Mount Curve, just blocks from the lakes, Walker Art Museum, and restaurants, this is city living at its best. Myrtle House is a design-build collaboration with Hage Homes and Regarding Design with expertise in Southern-inspired architecture and gracious interiors. With a charming Tudor exterior and modern interior layout, this house is perfect for all ages.
Rooted in the architecture of the past with a clean and contemporary influence, Myrtle House bridges the gap between stunning historic detailing and modern living.
A sense of charm and character is created through understated and honest details, with scale and proportion being paramount to the overall effect.
Classical elements are featured throughout the home, including wood paneling, crown molding, cabinet built-ins, and cozy window seating, creating an ambiance steeped in tradition. While the kitchen and family room blend together in an open space for entertaining and family time, there are also enclosed spaces designed with intentional use in mind.
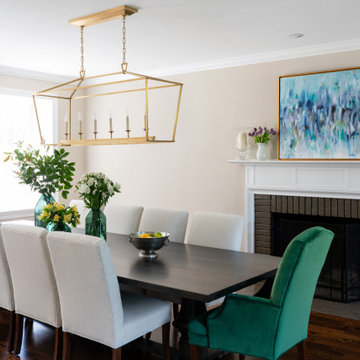
This dining room is off of the foyer, and off center because the space is a pass through to the family room addition.
Exemple d'une grande salle à manger chic fermée avec un mur beige, un sol en bois brun, une cheminée standard, un manteau de cheminée en brique et un sol marron.
Exemple d'une grande salle à manger chic fermée avec un mur beige, un sol en bois brun, une cheminée standard, un manteau de cheminée en brique et un sol marron.
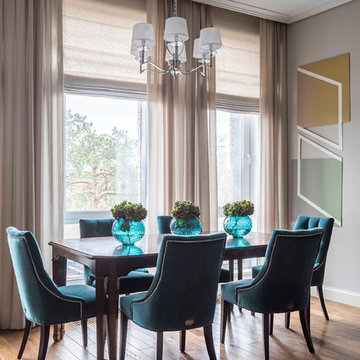
Дизайн-проект реализован Архитектором-Дизайнером Екатериной Ялалтыновой. Комплектация и декорирование - Бюро9. Строительная компания - ООО "Шафт"
Idées déco pour une salle à manger classique de taille moyenne avec un mur marron, un sol en bois brun, une cheminée ribbon, un manteau de cheminée en pierre et un sol marron.
Idées déco pour une salle à manger classique de taille moyenne avec un mur marron, un sol en bois brun, une cheminée ribbon, un manteau de cheminée en pierre et un sol marron.
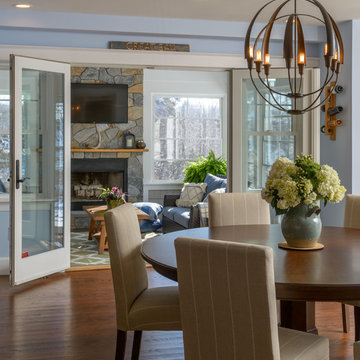
Photo by John Hession
Idées déco pour une salle à manger ouverte sur la cuisine classique de taille moyenne avec un sol en bois brun, une cheminée standard, un manteau de cheminée en pierre et un sol marron.
Idées déco pour une salle à manger ouverte sur la cuisine classique de taille moyenne avec un sol en bois brun, une cheminée standard, un manteau de cheminée en pierre et un sol marron.

Tana Photography
Aménagement d'une grande salle à manger ouverte sur le salon classique avec un mur blanc, un sol en bois brun, une cheminée double-face, un manteau de cheminée en métal, un sol marron et éclairage.
Aménagement d'une grande salle à manger ouverte sur le salon classique avec un mur blanc, un sol en bois brun, une cheminée double-face, un manteau de cheminée en métal, un sol marron et éclairage.
Idées déco de salles à manger classiques avec tous types de manteaux de cheminée
9
