Idées déco de salles à manger classiques avec un plafond en lambris de bois
Trier par :
Budget
Trier par:Populaires du jour
101 - 120 sur 133 photos
1 sur 3
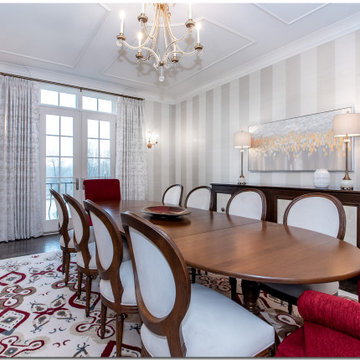
Formal dining room, with a pop of red ?.
.
.
.
#payneandpayne #homebuilder #homedecor #homedesign #custombuild #formaldiningroom
#ohiocustomhomes #clevelandbuilders #peninsulaohio #AtHomeCLE
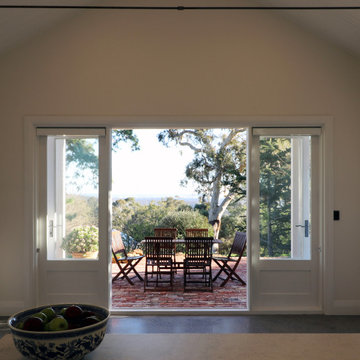
View from the new kitchen looking out over meals area to alfresco & gardens beyond.
Cette image montre une salle à manger ouverte sur la cuisine traditionnelle de taille moyenne avec un mur blanc, sol en béton ciré, un sol gris et un plafond en lambris de bois.
Cette image montre une salle à manger ouverte sur la cuisine traditionnelle de taille moyenne avec un mur blanc, sol en béton ciré, un sol gris et un plafond en lambris de bois.

Transom window frames the dining from the living room. This partition allows each room to be defined yet still connects the spaces together and allows light to travel through.
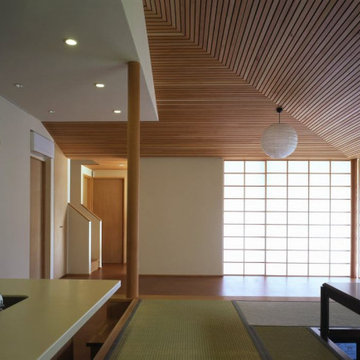
茶の間は、リビングから1段上がる小上がりになっていて、畳に座ったままキッチンカウンターで軽い食事が出来ます。また、茶の間に座っている人とキッチンで立って作業している人の視線の高さの差が小さくなり、会話がしやすくなっています。
Cette image montre une salle à manger ouverte sur la cuisine traditionnelle de taille moyenne avec un mur blanc, un sol de tatami, aucune cheminée, un sol beige et un plafond en lambris de bois.
Cette image montre une salle à manger ouverte sur la cuisine traditionnelle de taille moyenne avec un mur blanc, un sol de tatami, aucune cheminée, un sol beige et un plafond en lambris de bois.
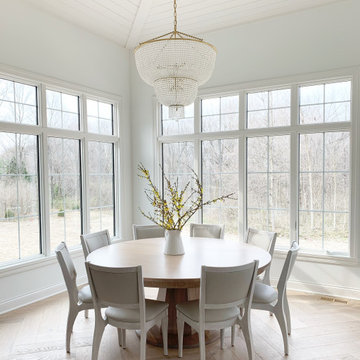
Laguna Oak Hardwood – The Alta Vista Hardwood Flooring Collection is a return to vintage European Design. These beautiful classic and refined floors are crafted out of French White Oak, a premier hardwood species that has been used for everything from flooring to shipbuilding over the centuries due to its stability.
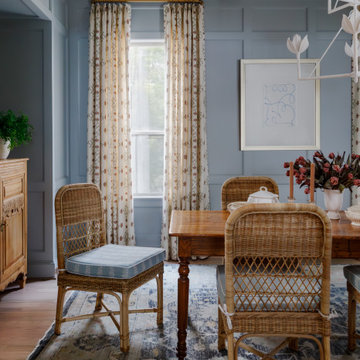
Formal Dining Room, Shiplap Ceiling, Coffered Ceiling, Wall Panels, Trim, Wood Floor, Electrical Fixture Install, Paint Walls and Ceilings
Cette image montre une salle à manger ouverte sur la cuisine traditionnelle de taille moyenne avec un mur bleu, parquet clair, un sol marron, un plafond en lambris de bois et du lambris.
Cette image montre une salle à manger ouverte sur la cuisine traditionnelle de taille moyenne avec un mur bleu, parquet clair, un sol marron, un plafond en lambris de bois et du lambris.
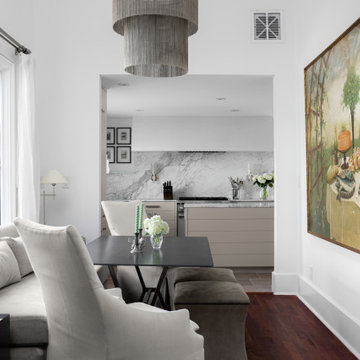
Exemple d'une salle à manger ouverte sur la cuisine chic de taille moyenne avec un mur blanc, un sol en bois brun, un sol marron et un plafond en lambris de bois.
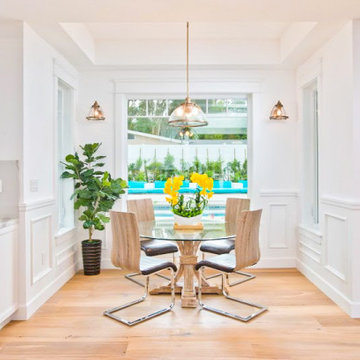
Modern farmhouse kitchen with gold finish fixtures.
Idées déco pour une grande salle à manger ouverte sur la cuisine classique avec parquet clair, un sol jaune et un plafond en lambris de bois.
Idées déco pour une grande salle à manger ouverte sur la cuisine classique avec parquet clair, un sol jaune et un plafond en lambris de bois.
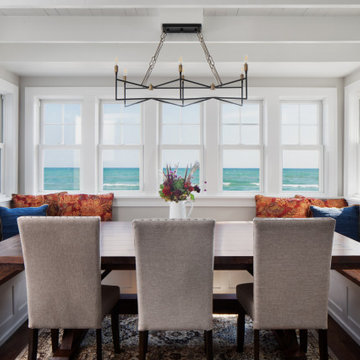
A dining room nook surrounded by a beautiful lake view. This features a built-in bench with a walnut stained seat and custom made farmhouse table. Shiplap lines the ceiling between each exposed beam and centered with a simple chandelier.
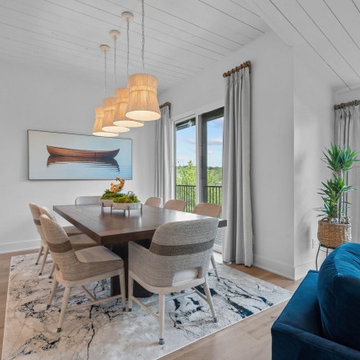
Dive into the realm of serene tranquility with us. Together, we will construct your idyllic lakeside retreat, addressing every minute detail from ambiance to furnishings.
With an admirable knack for merging modern chic with rustic charm, Susan Semmelmann is dedicated to delivering impressive designs that resonate with her clients' desires. Our bespoke textiles, window treatments, and furniture are thoughtfully crafted in our Fort Worth Fabric Studio; a thriving, locally-owned enterprise led by a woman who cherishes Texas' distinctive spirit.
Our vision envelops each room – drawing upon a lakeside-inspired aesthetic, we've envisioned an expansive, light-filled master bedroom that provides abundant wardrobe space; coupled with an astounding view of serene waters under pastel-dappled skies. For your quintessential living room, we've selected earthy, leaf-patterned fabrics to upholster your cozy sofas, echoing the lake's peaceful aura right inside your home.
Finally, to design your dream kitchen; we've aimed to merge lake house charm with up-to-the-minute sophistication. Along a single pathway; we've juxtaposed slate-gray cabinets and stone countertops with a seamlessly integrated sink, dishwasher, and double-door oven. With the generous countertop space at your disposal to create your dream kitchen; we will add a uniquely personal decorative touch that is sure to captivate your guests. For the most refreshing perspective on lakeside home design; trust Susan Semmelmann and her 25 years of Interior Design experience to make your visions a reality.
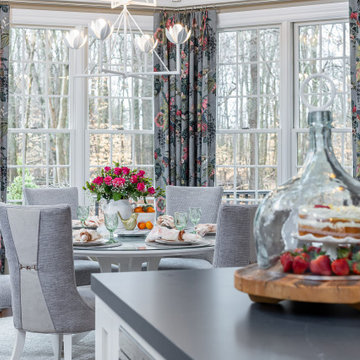
Cette photo montre une salle à manger ouverte sur la cuisine chic de taille moyenne avec un mur beige, parquet foncé, un sol marron et un plafond en lambris de bois.
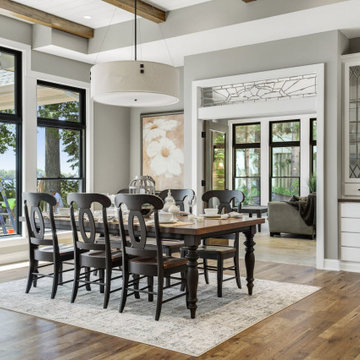
Cette image montre une salle à manger traditionnelle avec un plafond en lambris de bois.
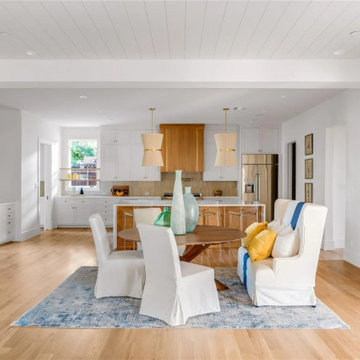
Réalisation d'une grande salle à manger ouverte sur le salon tradition avec un mur blanc, parquet clair, un sol beige et un plafond en lambris de bois.
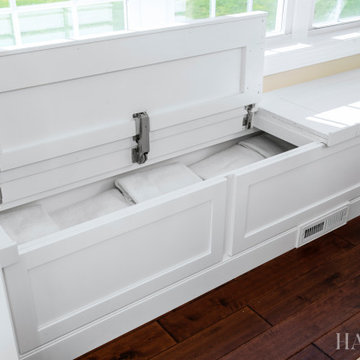
Cette photo montre une salle à manger chic fermée et de taille moyenne avec un mur beige, parquet foncé, un sol marron et un plafond en lambris de bois.
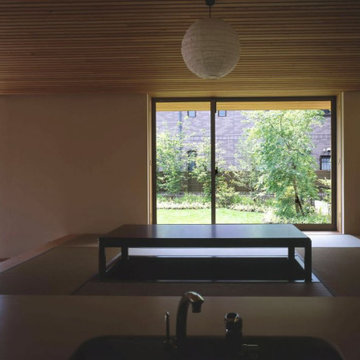
茶の間は、リビングから1段上がる小上がりになっていて、畳に座ったままキッチンカウンターで軽い食事が出来ます。また、茶の間に座っている人とキッチンで立って作業している人の視線の高さの差が小さくなり、会話がしやすくなっています。
Idée de décoration pour une salle à manger ouverte sur la cuisine tradition de taille moyenne avec un mur blanc, un sol de tatami, aucune cheminée, un sol beige et un plafond en lambris de bois.
Idée de décoration pour une salle à manger ouverte sur la cuisine tradition de taille moyenne avec un mur blanc, un sol de tatami, aucune cheminée, un sol beige et un plafond en lambris de bois.

This beautiful custom home built by Bowlin Built and designed by Boxwood Avenue in the Reno Tahoe area features creamy walls painted with Benjamin Moore's Swiss Coffee and white oak custom cabinetry. This dining room design is complete with a custom floating brass bistro bar and gorgeous brass light fixture.
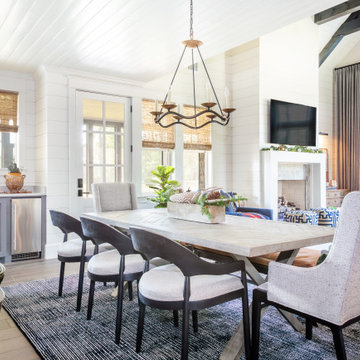
With a perfect blend of rustic charm, this cozy Bluejack National Cottage captivates with its leather accents, touches of greenery, earthy tones, and the timeless allure of shiplap.
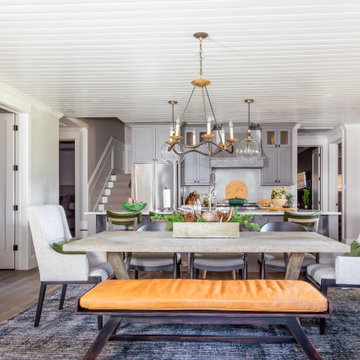
With a perfect blend of rustic charm, this cozy Bluejack National Cottage captivates with its leather accents, touches of greenery, earthy tones, and the timeless allure of shiplap.
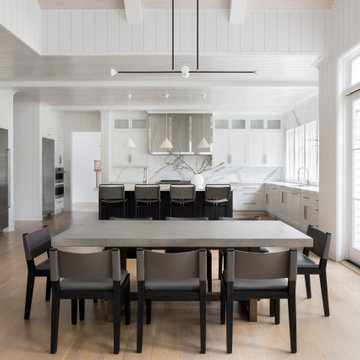
Advisement + Design - Construction advisement, custom millwork & custom furniture design, interior design & art curation by Chango & Co.
Réalisation d'une grande salle à manger ouverte sur la cuisine tradition avec parquet clair, un sol marron et un plafond en lambris de bois.
Réalisation d'une grande salle à manger ouverte sur la cuisine tradition avec parquet clair, un sol marron et un plafond en lambris de bois.
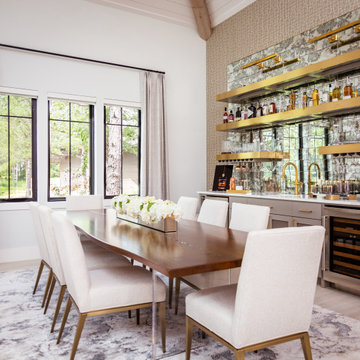
Indulge in the epitome of glamour with this dining room and wet bar. Its gold accents, mirrored backsplash, patterned wallpaper, and Lucite and wood dining table exudes opulence and sophistication.
Idées déco de salles à manger classiques avec un plafond en lambris de bois
6