Idées déco de salles à manger classiques avec un sol en bois brun
Trier par :
Budget
Trier par:Populaires du jour
101 - 120 sur 29 019 photos
1 sur 3

Heart Pine flooring and lighting by Hardwood Floors & More, Inc.
Aménagement d'une grande salle à manger classique fermée avec un mur beige et un sol en bois brun.
Aménagement d'une grande salle à manger classique fermée avec un mur beige et un sol en bois brun.

This great room was designed so everyone can be together for both day-to-day living and when entertaining. This custom home was designed and built by Meadowlark Design+Build in Ann Arbor, Michigan. Photography by Joshua Caldwell.
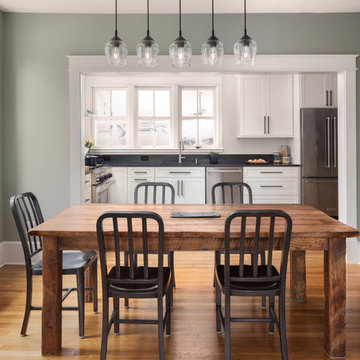
We removed a wall between the old kitchen and an adjacent and underutilized sunroom. By expanding the kitchen and opening it up to the dining room, we improved circulation and made this house a more welcoming place to to entertain friends and family.
Photos: Jenn Verrier Photography
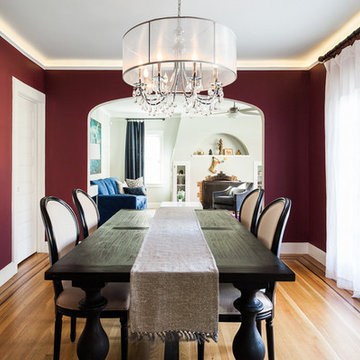
A deep, custom magenta from Dunn Edwards creates a rich elegance to this dining area.
Photo: Kat Alves
Inspiration pour une salle à manger traditionnelle fermée et de taille moyenne avec un mur rouge, un sol en bois brun, aucune cheminée et un sol marron.
Inspiration pour une salle à manger traditionnelle fermée et de taille moyenne avec un mur rouge, un sol en bois brun, aucune cheminée et un sol marron.
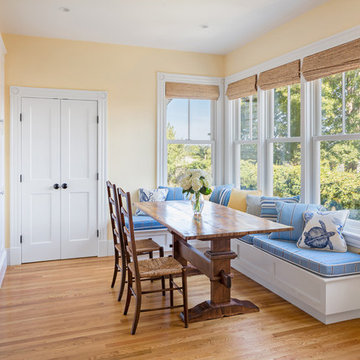
Kitchen breakfast alcove.
Flagship Photo/ Gustav Hoiland
Aménagement d'une salle à manger classique de taille moyenne avec un sol en bois brun.
Aménagement d'une salle à manger classique de taille moyenne avec un sol en bois brun.

Exemple d'une salle à manger chic avec un mur blanc, un sol en bois brun, un sol marron et un plafond à caissons.
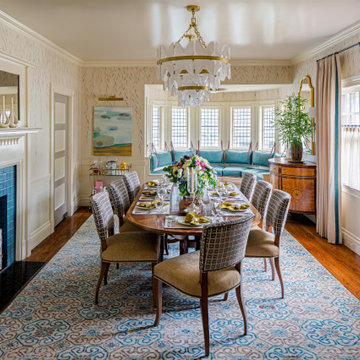
Dane Austin’s Boston interior design studio gave this 1889 Arts and Crafts home a lively, exciting look with bright colors, metal accents, and disparate prints and patterns that create stunning contrast. The enhancements complement the home’s charming, well-preserved original features including lead glass windows and Victorian-era millwork.
---
Project designed by Boston interior design studio Dane Austin Design. They serve Boston, Cambridge, Hingham, Cohasset, Newton, Weston, Lexington, Concord, Dover, Andover, Gloucester, as well as surrounding areas.
For more about Dane Austin Design, click here: https://daneaustindesign.com/
To learn more about this project, click here:
https://daneaustindesign.com/arts-and-crafts-home
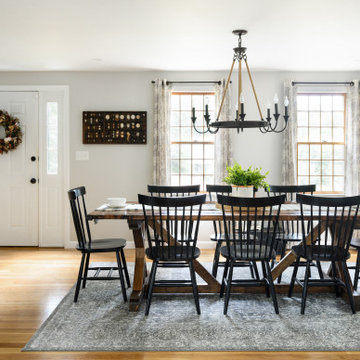
This dining room was once its own separate space. We took the homeowner's vision of creating one, large room and knocked down the wall between the kitchen and dining room to create the open floor plan. We also took it one step further, removing the hallway wall that separated the dining room from the hallway that used to run between the front door and the kitchen - a typical colonial layout. We relocated a coat closet to the family room/office on the other side of the stairs as not to lose that important storage. But by removing the wall, the new space feels open and welcoming, rather than tight and crowded when guests enter through the main door.
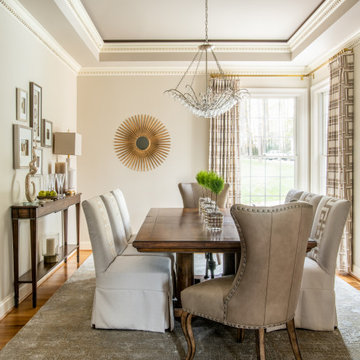
Exemple d'une salle à manger chic avec un mur gris, un sol en bois brun, un sol marron et un plafond décaissé.
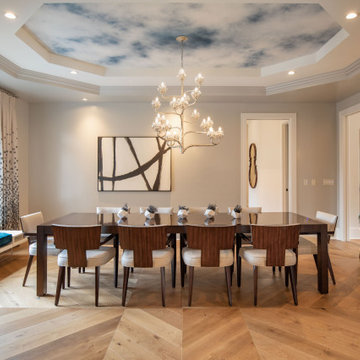
Idée de décoration pour une salle à manger tradition avec un mur gris, un sol en bois brun, un sol marron, un plafond décaissé et un plafond en papier peint.
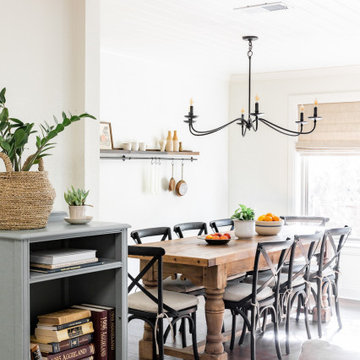
Photo By: Jen Morley Burner
Inspiration pour une salle à manger ouverte sur le salon traditionnelle de taille moyenne avec un mur blanc, un sol en bois brun, aucune cheminée et un sol marron.
Inspiration pour une salle à manger ouverte sur le salon traditionnelle de taille moyenne avec un mur blanc, un sol en bois brun, aucune cheminée et un sol marron.
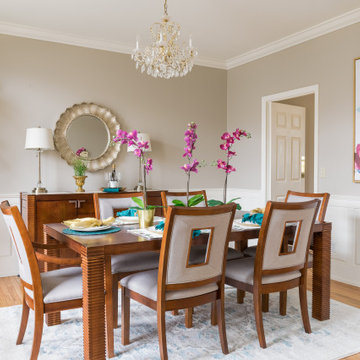
Exemple d'une grande salle à manger chic fermée avec un mur gris, un sol en bois brun, un sol marron et aucune cheminée.
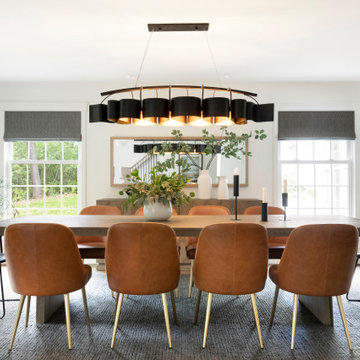
This beautiful French Provincial home is set on 10 acres, nestled perfectly in the oak trees. The original home was built in 1974 and had two large additions added; a great room in 1990 and a main floor master suite in 2001. This was my dream project: a full gut renovation of the entire 4,300 square foot home! I contracted the project myself, and we finished the interior remodel in just six months. The exterior received complete attention as well. The 1970s mottled brown brick went white to completely transform the look from dated to classic French. Inside, walls were removed and doorways widened to create an open floor plan that functions so well for everyday living as well as entertaining. The white walls and white trim make everything new, fresh and bright. It is so rewarding to see something old transformed into something new, more beautiful and more functional.
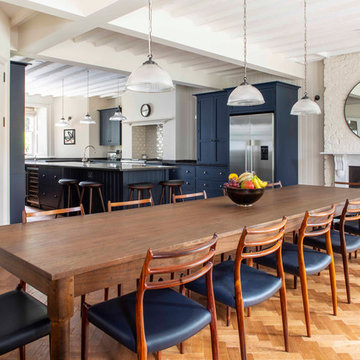
Cette image montre une salle à manger ouverte sur la cuisine traditionnelle avec un mur blanc, un sol en bois brun, une cheminée standard et un sol marron.
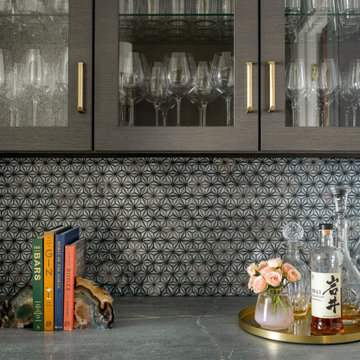
A niche between the kitchen and dining room was turned into the dry bar. Dressed up with a patterned tile backsplash and soapstone counter, it is the perfect spot to prepare cocktails for guests.
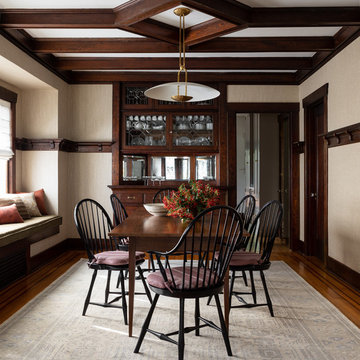
craftsman house, farm table, built in china cabinet, windsor chairs, wood built-in,
Exemple d'une salle à manger chic avec un mur beige, un sol en bois brun et un sol marron.
Exemple d'une salle à manger chic avec un mur beige, un sol en bois brun et un sol marron.
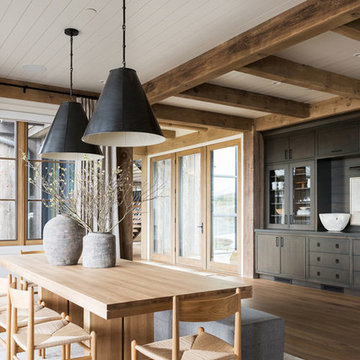
Exemple d'une grande salle à manger ouverte sur la cuisine chic avec un mur blanc, un sol en bois brun et un sol marron.

Idées déco pour une petite salle à manger classique fermée avec un mur blanc, un sol en bois brun, une cheminée standard, un manteau de cheminée en plâtre et un sol marron.
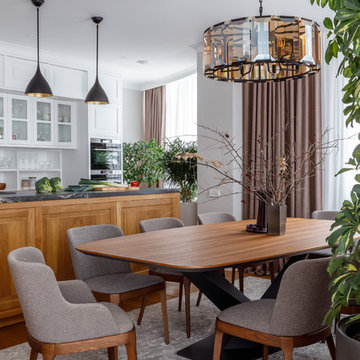
Réalisation d'une grande salle à manger ouverte sur la cuisine tradition avec un mur gris, un sol en bois brun et un sol marron.
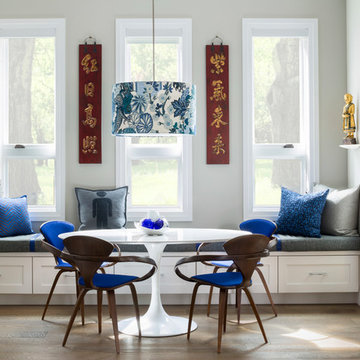
Idée de décoration pour une salle à manger ouverte sur la cuisine tradition de taille moyenne avec un mur gris, un sol en bois brun, un sol marron et aucune cheminée.
Idées déco de salles à manger classiques avec un sol en bois brun
6