Idées déco de salles à manger classiques avec un sol en bois brun
Trier par :
Budget
Trier par:Populaires du jour
121 - 140 sur 29 026 photos
1 sur 3

Blue grasscloth dining room.
Phil Goldman Photography
Exemple d'une salle à manger chic de taille moyenne et fermée avec un mur bleu, un sol en bois brun, un sol marron, aucune cheminée et du papier peint.
Exemple d'une salle à manger chic de taille moyenne et fermée avec un mur bleu, un sol en bois brun, un sol marron, aucune cheminée et du papier peint.

Versatile Imaging
Aménagement d'une grande salle à manger classique fermée avec un mur blanc, un sol en bois brun, une cheminée standard et un manteau de cheminée en pierre.
Aménagement d'une grande salle à manger classique fermée avec un mur blanc, un sol en bois brun, une cheminée standard et un manteau de cheminée en pierre.
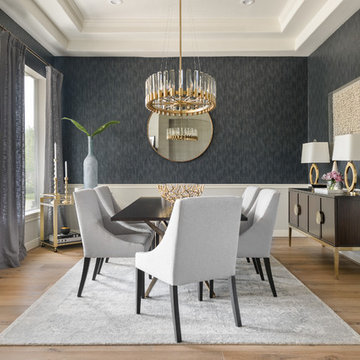
Idées déco pour une salle à manger classique avec un mur gris, un sol en bois brun, un sol marron et éclairage.
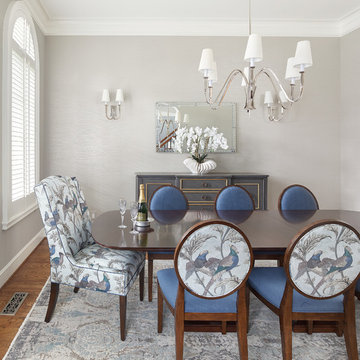
We transformed a Georgian brick two-story built in 1998 into an elegant, yet comfortable home for an active family that includes children and dogs. Although this Dallas home’s traditional bones were intact, the interior dark stained molding, paint, and distressed cabinetry, along with dated bathrooms and kitchen were in desperate need of an overhaul. We honored the client’s European background by using time-tested marble mosaics, slabs and countertops, and vintage style plumbing fixtures throughout the kitchen and bathrooms. We balanced these traditional elements with metallic and unique patterned wallpapers, transitional light fixtures and clean-lined furniture frames to give the home excitement while maintaining a graceful and inviting presence. We used nickel lighting and plumbing finishes throughout the home to give regal punctuation to each room. The intentional, detailed styling in this home is evident in that each room boasts its own character while remaining cohesive overall.
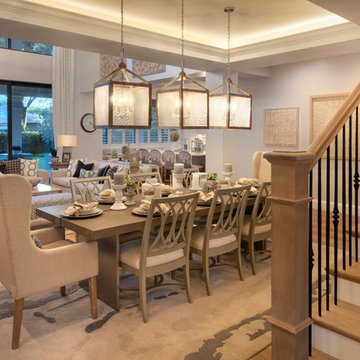
Gulf Building recently completed the “ New Orleans Chic” custom Estate in Fort Lauderdale, Florida. The aptly named estate stays true to inspiration rooted from New Orleans, Louisiana. The stately entrance is fueled by the column’s, welcoming any guest to the future of custom estates that integrate modern features while keeping one foot in the past. The lamps hanging from the ceiling along the kitchen of the interior is a chic twist of the antique, tying in with the exposed brick overlaying the exterior. These staple fixtures of New Orleans style, transport you to an era bursting with life along the French founded streets. This two-story single-family residence includes five bedrooms, six and a half baths, and is approximately 8,210 square feet in size. The one of a kind three car garage fits his and her vehicles with ample room for a collector car as well. The kitchen is beautifully appointed with white and grey cabinets that are overlaid with white marble countertops which in turn are contrasted by the cool earth tones of the wood floors. The coffered ceilings, Armoire style refrigerator and a custom gunmetal hood lend sophistication to the kitchen. The high ceilings in the living room are accentuated by deep brown high beams that complement the cool tones of the living area. An antique wooden barn door tucked in the corner of the living room leads to a mancave with a bespoke bar and a lounge area, reminiscent of a speakeasy from another era. In a nod to the modern practicality that is desired by families with young kids, a massive laundry room also functions as a mudroom with locker style cubbies and a homework and crafts area for kids. The custom staircase leads to another vintage barn door on the 2nd floor that opens to reveal provides a wonderful family loft with another hidden gem: a secret attic playroom for kids! Rounding out the exterior, massive balconies with French patterned railing overlook a huge backyard with a custom pool and spa that is secluded from the hustle and bustle of the city.
All in all, this estate captures the perfect modern interpretation of New Orleans French traditional design. Welcome to New Orleans Chic of Fort Lauderdale, Florida!
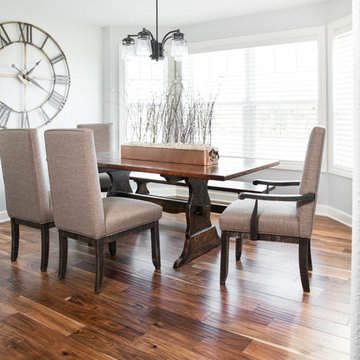
Designer: Aaron Keller | Photographer: Sarah Utech
Inspiration pour une salle à manger traditionnelle fermée et de taille moyenne avec un mur gris, un sol en bois brun, aucune cheminée et un sol marron.
Inspiration pour une salle à manger traditionnelle fermée et de taille moyenne avec un mur gris, un sol en bois brun, aucune cheminée et un sol marron.
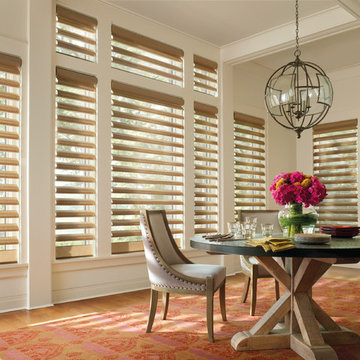
Cette image montre une salle à manger traditionnelle de taille moyenne avec un mur blanc, un sol en bois brun, aucune cheminée et un sol marron.
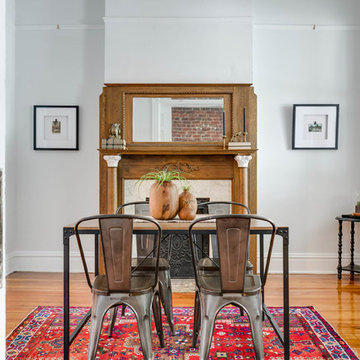
Rug by Ritual Habitat: https://www.facebook.com/Ritual-Habitat-2105086533075572/
Photography by Ballard Consulting
Staging by Bear and Bee
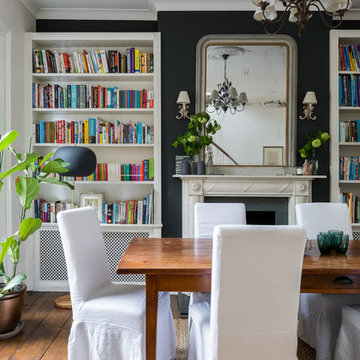
Chris Snook
Aménagement d'une salle à manger classique avec un manteau de cheminée en pierre, un mur noir, un sol en bois brun, une cheminée standard et un sol marron.
Aménagement d'une salle à manger classique avec un manteau de cheminée en pierre, un mur noir, un sol en bois brun, une cheminée standard et un sol marron.
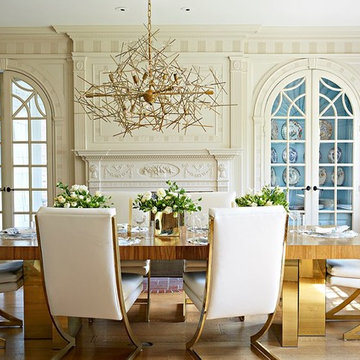
Interior Design, Janet Gridley. modern colonial dining room. photo maura mcevoy
Aménagement d'une salle à manger classique fermée avec un mur bleu, une cheminée standard et un sol en bois brun.
Aménagement d'une salle à manger classique fermée avec un mur bleu, une cheminée standard et un sol en bois brun.
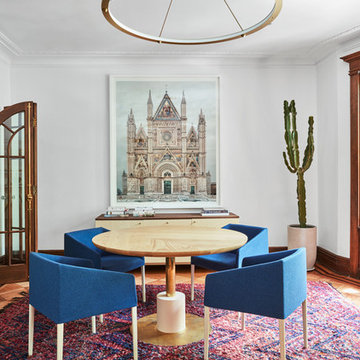
Photos by Christopher Sturman
Exemple d'une salle à manger chic avec un mur blanc, un sol en bois brun et un sol marron.
Exemple d'une salle à manger chic avec un mur blanc, un sol en bois brun et un sol marron.
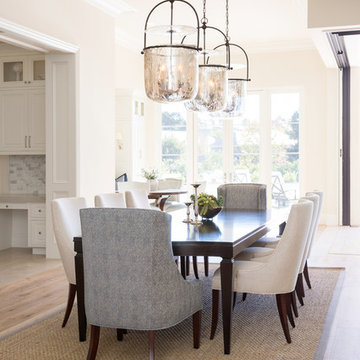
classic design, custom build, french white oak floor, lanterns, new construction,
Inspiration pour une salle à manger ouverte sur le salon traditionnelle de taille moyenne avec un mur beige, un sol en bois brun et un sol marron.
Inspiration pour une salle à manger ouverte sur le salon traditionnelle de taille moyenne avec un mur beige, un sol en bois brun et un sol marron.
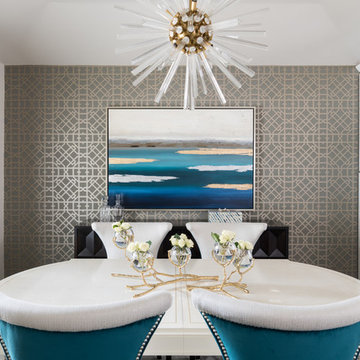
Michael Hunter Photography
Idée de décoration pour une petite salle à manger tradition fermée avec un mur beige et un sol en bois brun.
Idée de décoration pour une petite salle à manger tradition fermée avec un mur beige et un sol en bois brun.
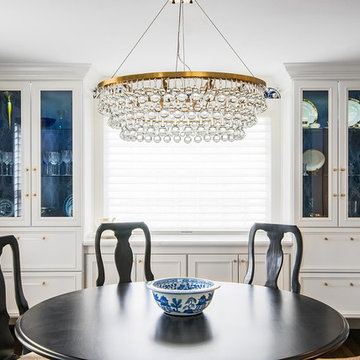
We used the window wall to build a china cabinet for much needed storage. We used Dove White by Ben Moore, and Painted the insides in a navy blue to add some depth. We used an oversized glass drop crystal chandelier with brass tones, and repeated the brass with the acrylic/brass pulls in the china cabinets. Wall coverings by Schumacher on upper portion of walls
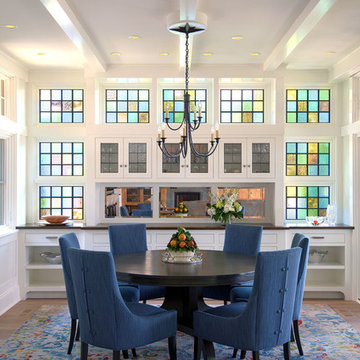
Stain glass, white cabinet, white millwork, wood beam ceiling
Exemple d'une salle à manger chic fermée avec un mur blanc, un sol en bois brun et un sol marron.
Exemple d'une salle à manger chic fermée avec un mur blanc, un sol en bois brun et un sol marron.
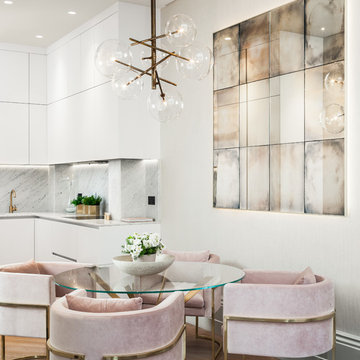
Cette image montre une salle à manger ouverte sur la cuisine traditionnelle avec un mur blanc, un sol en bois brun et un sol marron.
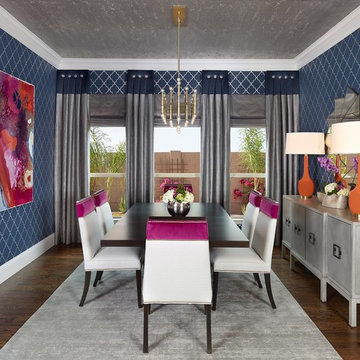
Dallas Rugs provided the rug for this stunning modern and textured dining room. Design is by Barbara Gilbert Interiors and Photography by Michael Hunter Photography. Please contact us at info@dallasrugs.com to purchase this piece or see more color options.
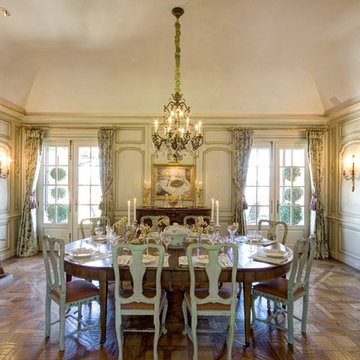
Photos by Frank Deras
Cette image montre une grande salle à manger traditionnelle fermée avec un mur blanc, un sol en bois brun, une cheminée standard et un manteau de cheminée en pierre.
Cette image montre une grande salle à manger traditionnelle fermée avec un mur blanc, un sol en bois brun, une cheminée standard et un manteau de cheminée en pierre.
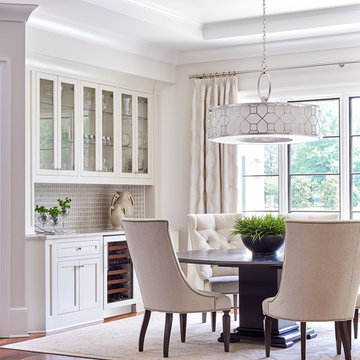
Réalisation d'une salle à manger tradition de taille moyenne avec un sol en bois brun.
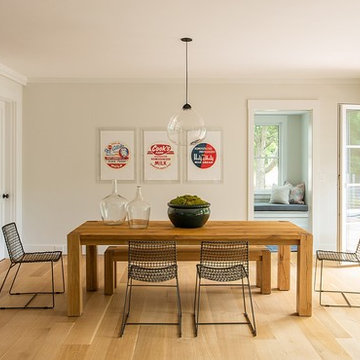
This LEED Platinum certified house reflects the homeowner's desire for an exceptionally healthy and comfortable living environment, within a traditional neighborhood.
INFILL SITE. The family, who moved from another area of Wellesley, sought out this property to be within walking distance of the high school and downtown area. An existing structure on the tight lot was removed to make way for the new home. 84% of the construction waste, from both the previous structure and the new home, was diverted from a landfill. ZED designed to preserve the existing mature trees on the perimeter of the property to minimize site impacts, and to maintain the character of the neighborhood as well as privacy on the site.
EXTERIOR EXPRESSION. The street facade of the home relates to the local New England vernacular. The rear uses contemporary language, a nod to the family’s Californian roots, to incorporate a roof deck, solar panels, outdoor living space, and the backyard swimming pool. ZED’s careful planning avoided to the need to face the garage doors towards the street, a common syndrome of a narrow lot.
THOUGHTFUL SPACE. Homes with dual entries can often result in duplicate and unused spaces. In this home, the everyday and formal entry areas are one and the same; the front and garage doors share the entry program of coat closets, mudroom storage with bench for removing your shoes, and a laundry room with generous closets for the children's sporting equipment. The entry area leads directly to the living space, encompassing the kitchen, dining and sitting area areas in an L-shaped open plan arrangement. The kitchen is placed at the south-west corner of the space to allow for a strong connection to the dining, sitting and outdoor living spaces. A fire pit on the deck satisfies the family’s desire for an open flame while a sealed gas fireplace is used indoors - ZED’s preference after omitting gas burning appliances completely from an airtight home. A small study, with a window seat, is conveniently located just off of the living space. A first floor guest bedroom includes an accessible bathroom for aging visitors and can be used as a master suite to accommodate aging in place.
HEALTHY LIVING. The client requested a home that was easy to clean and would provide a respite from seasonal allergies and common contaminants that are found in many indoor spaces. ZED selected easy to clean solid surface flooring throughout, provided ample space for cleaning supplies on each floor, and designed a mechanical system with ventilation that provides a constant supply of fresh outdoor air. ZED selected durable materials, finishes, cabinetry, and casework with low or no volatile organic compounds (VOCs) and no added urea formaldehyde.
YEAR-ROUND COMFORT. The home is super insulated and air-tight, paired with high performance triple-paned windows, to ensure it is draft-free throughout the winter (even when in front of the large windows and doors). ZED designed a right-sized heating and cooling system to pair with the thermally improved building enclosure to ensure year-round comfort. The glazing on the home maximizes passive solar gains, and facilitates cross ventilation and daylighting.
ENERGY EFFICIENT. As one of the most energy efficient houses built to date in Wellesley, the home highlights a practical solution for Massachusetts. First, the building enclosure reduces the largest energy requirement for typical houses (heating). Super-insulation, exceptional air sealing, a thermally broken wall assembly, triple pane windows, and passive solar gain combine for a sizable heating load reduction. Second, within the house only efficient systems consume energy. These include an air source heat pump for heating & cooling, a heat pump hot water heater, LED lighting, energy recovery ventilation, and high efficiency appliances. Lastly, photovoltaics provide renewable energy help offset energy consumption. The result is an 89% reduction in energy use compared to a similar brand new home built to code requirements.
RESILIENT. The home will fare well in extreme weather events. During a winter power outage, heat loss will be very slow due to the super-insulated and airtight envelope– taking multiple days to drop to 60 degrees even with no heat source. An engineered drainage system, paired with careful the detailing of the foundation, will help to keep the finished basement dry. A generator will provide full operation of the all-electric house during a power outage.
OVERALL. The home is a reflection of the family goals and an expression of their values, beautifully enabling health, comfort, safety, resilience, and utility, all while respecting the planet.
ZED - Architect & Mechanical Designer
Bevilacqua Builders Inc - Contractor
Creative Land & Water Engineering - Civil Engineering
Barbara Peterson Landscape - Landscape Design
Nest & Company - Interior Furnishings
Eric Roth Photography - Photography
Idées déco de salles à manger classiques avec un sol en bois brun
7