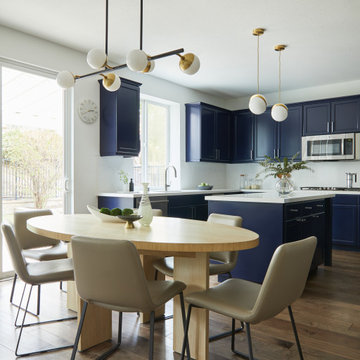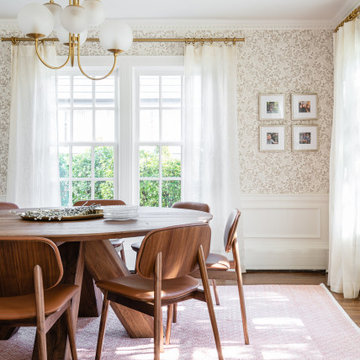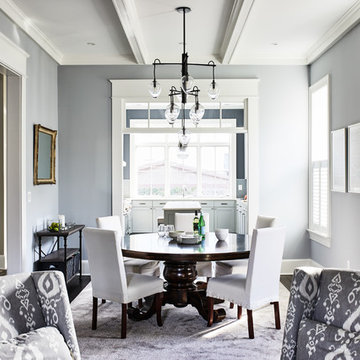Idées déco de salles à manger classiques blanches
Trier par :
Budget
Trier par:Populaires du jour
61 - 80 sur 36 326 photos
1 sur 3
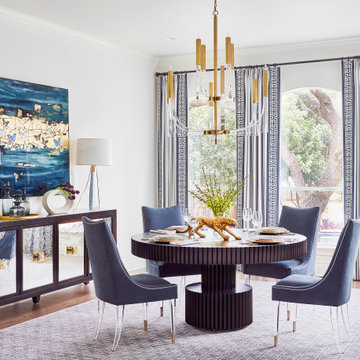
"I want people to say 'Wow!' when they walk in to my house" This was our directive for this bachelor's newly purchased home. We accomplished the mission by drafting plans for a significant remodel which included removing walls and columns, opening up the spaces between rooms to create better flow, then adding custom furnishings and original art for a customized unique Wow factor! His Christmas party proved we had succeeded as each person 'wowed!' the spaces! Even more meaningful to us, as Designers, was watching everyone converse in the sitting area, dining room, living room, and around the grand island (12'-6" grand to be exact!) and genuinely enjoy all the fabulous, yet comfortable spaces. Success all around!

The before and after images show the transformation of our extension project in Maida Vale, West London. The family home was redesigned with a rear extension to create a new kitchen and dining area. Light floods in through the skylight and sliding glass doors by @maxlightltd by which open out onto the garden. The bespoke banquette seating with a soft grey fabric offers plenty of room for the family and provides useful storage.

modern touches to a lovely dining space
Cette image montre une grande salle à manger ouverte sur le salon traditionnelle avec un mur gris, un sol en bois brun et un plafond à caissons.
Cette image montre une grande salle à manger ouverte sur le salon traditionnelle avec un mur gris, un sol en bois brun et un plafond à caissons.
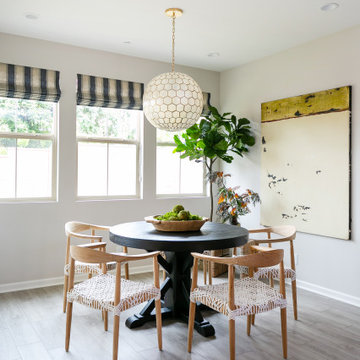
Cette image montre une salle à manger ouverte sur la cuisine traditionnelle de taille moyenne avec un mur beige, un sol en carrelage de porcelaine et un sol gris.
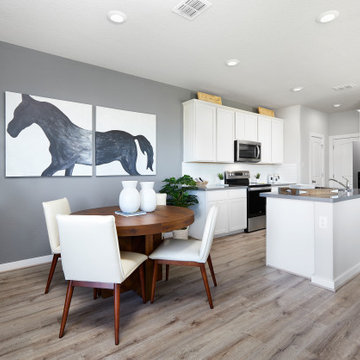
Idée de décoration pour une salle à manger tradition de taille moyenne avec une banquette d'angle, un mur gris, parquet clair et un sol beige.
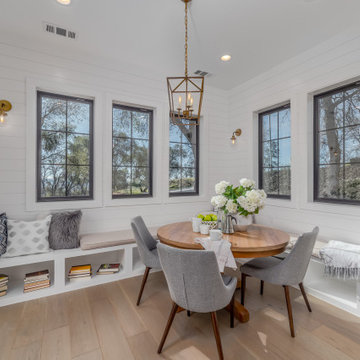
Cette image montre une grande salle à manger traditionnelle avec une banquette d'angle, un mur blanc, parquet clair et du lambris de bois.
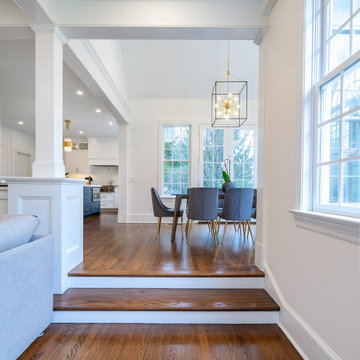
The eating area connected to the kitchen is filled with light courtesy of the numerous windows and a set of French doors. The vaulted ceililng contributes to the airy feeling of the space.
Sleek and contemporary, this beautiful home is located in Villanova, PA. Blue, white and gold are the palette of this transitional design. With custom touches and an emphasis on flow and an open floor plan, the renovation included the kitchen, family room, butler’s pantry, mudroom, two powder rooms and floors.
Rudloff Custom Builders has won Best of Houzz for Customer Service in 2014, 2015 2016, 2017 and 2019. We also were voted Best of Design in 2016, 2017, 2018, 2019 which only 2% of professionals receive. Rudloff Custom Builders has been featured on Houzz in their Kitchen of the Week, What to Know About Using Reclaimed Wood in the Kitchen as well as included in their Bathroom WorkBook article. We are a full service, certified remodeling company that covers all of the Philadelphia suburban area. This business, like most others, developed from a friendship of young entrepreneurs who wanted to make a difference in their clients’ lives, one household at a time. This relationship between partners is much more than a friendship. Edward and Stephen Rudloff are brothers who have renovated and built custom homes together paying close attention to detail. They are carpenters by trade and understand concept and execution. Rudloff Custom Builders will provide services for you with the highest level of professionalism, quality, detail, punctuality and craftsmanship, every step of the way along our journey together.
Specializing in residential construction allows us to connect with our clients early in the design phase to ensure that every detail is captured as you imagined. One stop shopping is essentially what you will receive with Rudloff Custom Builders from design of your project to the construction of your dreams, executed by on-site project managers and skilled craftsmen. Our concept: envision our client’s ideas and make them a reality. Our mission: CREATING LIFETIME RELATIONSHIPS BUILT ON TRUST AND INTEGRITY.
Photo Credit: Linda McManus Images
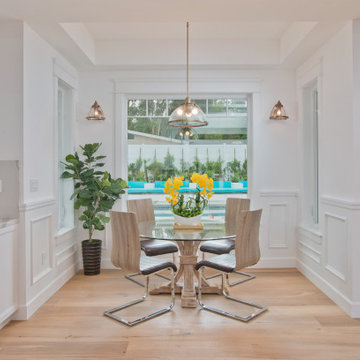
Idées déco pour une salle à manger classique avec une banquette d'angle, un mur blanc, un sol en bois brun, aucune cheminée, un sol marron, du lambris et boiseries.
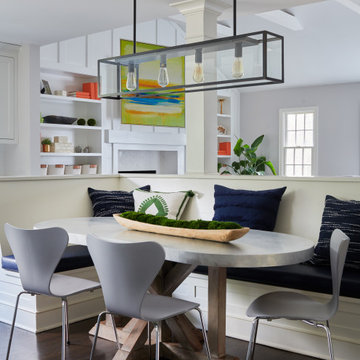
Cette photo montre une salle à manger chic avec une banquette d'angle, un mur blanc, parquet foncé et un sol marron.
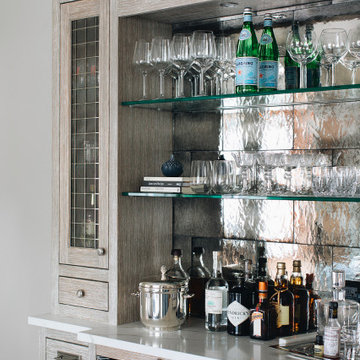
Idée de décoration pour une petite salle à manger ouverte sur la cuisine tradition avec un mur gris, parquet foncé, aucune cheminée et un sol marron.
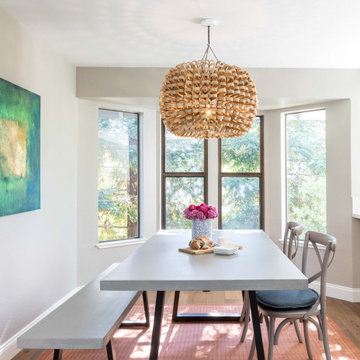
This family loves classic mid century design. We listened, and brought balance. Throughout the design, we conversed about a solution to the existing fireplace. Over time, we realized there was no solution needed. It is perfect as it is. It is quirky and fun, just like the owners. It is a conversation piece. We added rich color and texture in an adjoining room to balance the strength of the stone hearth . Purples, blues and greens find their way throughout the home adding cheer and whimsy. Beautifully sourced artwork compliments from the high end to the hand made. Every room has a special touch to reflect the family’s love of art, color and comfort.
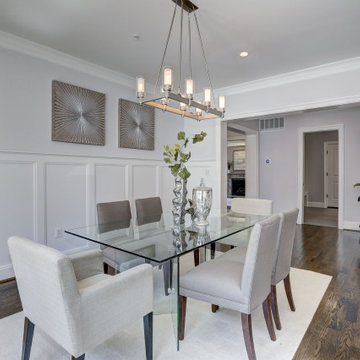
spacious dining room with wainscoting in custom home
Réalisation d'une grande salle à manger tradition fermée avec un mur gris, un sol en bois brun et un sol marron.
Réalisation d'une grande salle à manger tradition fermée avec un mur gris, un sol en bois brun et un sol marron.
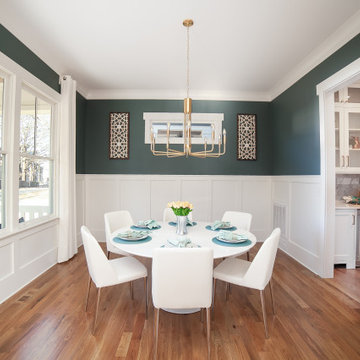
Réalisation d'une salle à manger tradition fermée et de taille moyenne avec un mur vert, un sol en bois brun et un sol marron.
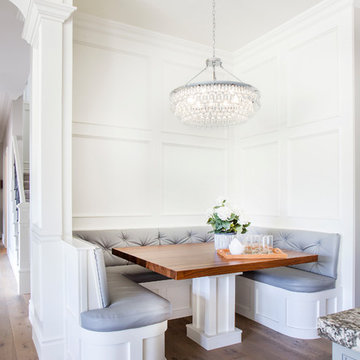
Exemple d'une salle à manger chic avec un mur blanc, parquet foncé et un sol marron.

The breakfast area adjacent to the kitchen did not veer from the New Traditional design of the entire home. Elegant lighting and furnishings were illuminated by an awesome bank of windows. With chairs by Hickory White, table by Iorts and lighting by Currey and Co., each piece is a perfect complement for the gracious space.
Photographer: Michael Blevins Photo
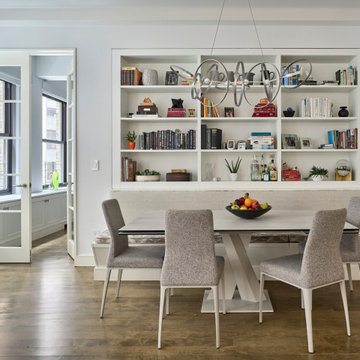
Réalisation d'une salle à manger ouverte sur le salon tradition de taille moyenne avec un mur blanc, un sol en bois brun et un sol marron.
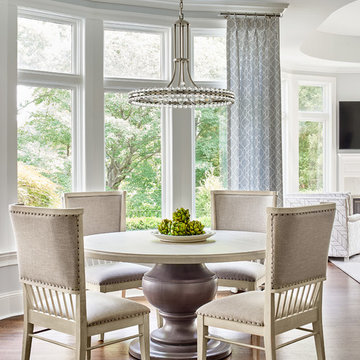
Idées déco pour une salle à manger classique de taille moyenne avec aucune cheminée, un mur blanc, parquet foncé et un sol marron.
Idées déco de salles à manger classiques blanches
4
