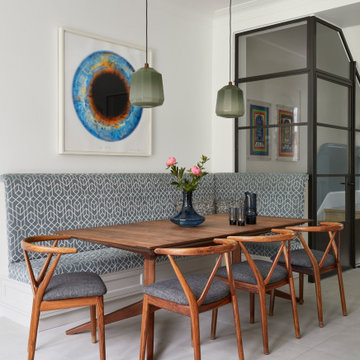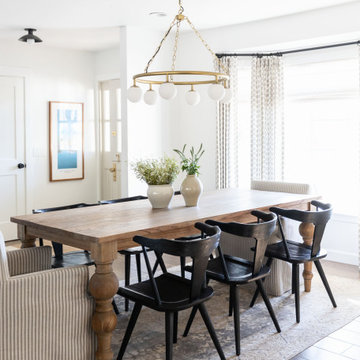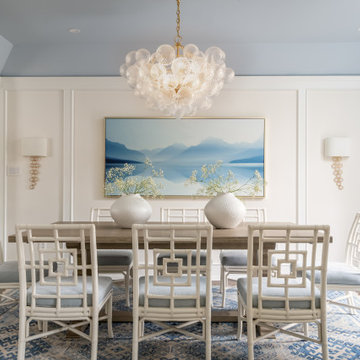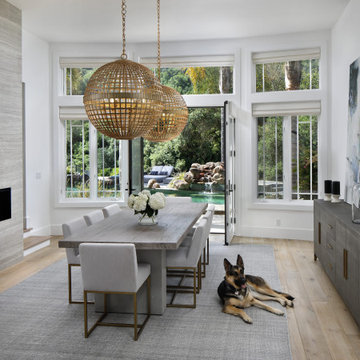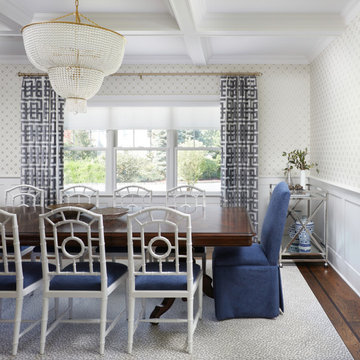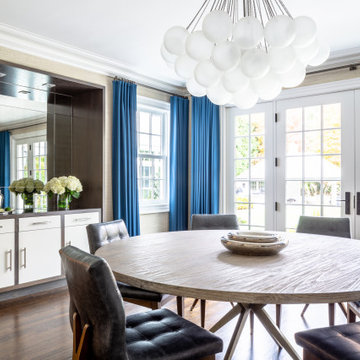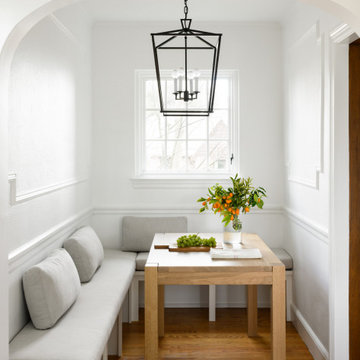Idées déco de salles à manger classiques blanches
Trier par :
Budget
Trier par:Populaires du jour
141 - 160 sur 36 326 photos
1 sur 3

Inspiration pour une grande salle à manger ouverte sur le salon traditionnelle avec un mur gris, une cheminée standard, un manteau de cheminée en plâtre et un plafond à caissons.
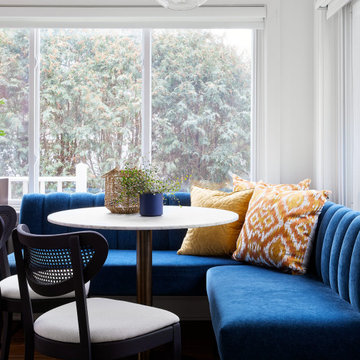
A chic l-shaped banquette and table, a cozy reading nook, and space for the piano. The room comes to life with vibrant artwork, colors, and patterns that harken back to her Indian heritage.
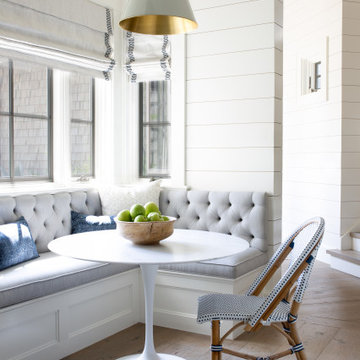
Réalisation d'une salle à manger tradition avec une banquette d'angle, un mur blanc, un sol en bois brun, aucune cheminée, un sol marron et du lambris de bois.
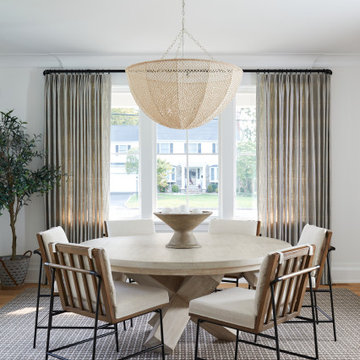
Aménagement d'une salle à manger classique fermée avec un mur blanc, un sol en bois brun et un sol marron.
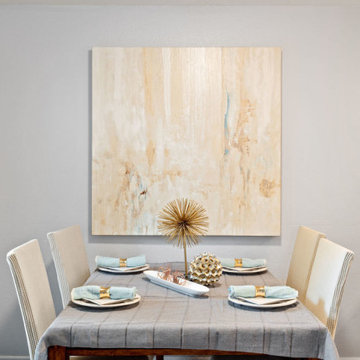
My clients were really unhappy with their kitchen table but with 2 small children they were not excited about investing in something new quite yet. We showed them how the placement of a very large piece of art over their table, and a table cloth and chair covers to mask the worn state of their current set for grown up time can elevate their old table to all new heights.
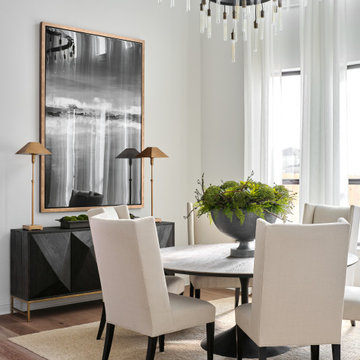
To give the light and airy look that our client desired, we began the dining room design by hanging custom 21' tall sheer drapes from a custom curved iron drapery rod. This was accomplished by making a paper template of the curved window wall and mailing it to the drapery rod vendor to have a custom curved rod manufactured for our dining room. Next, we hung a 60" diameter dramatic chandelier from the ceiling. This required reinforcing the ceiling to carry the weight of the new larger chandelier, and by erecting three tiers of scaffolding for three men to stand on while installing the new chandelier. The space is anchored by a 72" diameter dining table with tall back dining chairs to emphasize the height of the room. An 81" tall piece of artwork hangs above the modern buffet and provides contrast to the white walls. Tall buffet lamps, custom greenery and a textured woven rug complete the dramatic space. A simple color scheme and large dramatic pieces make this dining room a breathtaking space to remember.
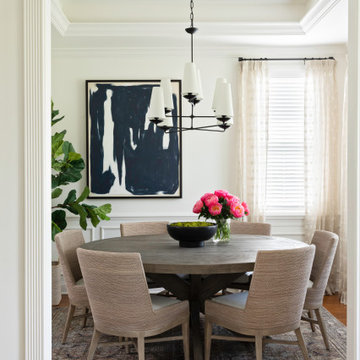
Inspiration pour une petite salle à manger traditionnelle fermée avec un mur blanc, un sol en bois brun, un sol marron et un plafond décaissé.
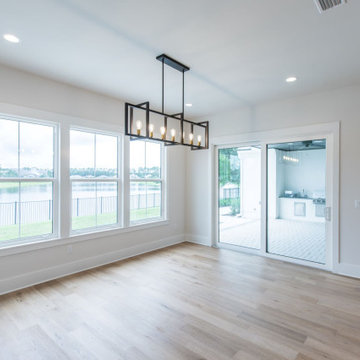
DreamDesign®49 is a modern lakefront Anglo-Caribbean style home in prestigious Pablo Creek Reserve. The 4,352 SF plan features five bedrooms and six baths, with the master suite and a guest suite on the first floor. Most rooms in the house feature lake views. The open-concept plan features a beamed great room with fireplace, kitchen with stacked cabinets, California island and Thermador appliances, and a working pantry with additional storage. A unique feature is the double staircase leading up to a reading nook overlooking the foyer. The large master suite features James Martin vanities, free standing tub, huge drive-through shower and separate dressing area. Upstairs, three bedrooms are off a large game room with wet bar and balcony with gorgeous views. An outdoor kitchen and pool make this home an entertainer's dream.
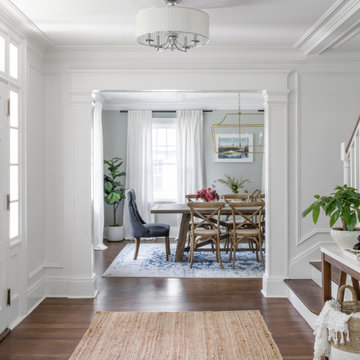
We renovated and updated this classic colonial home to feel timeless, curated, sun-filled, and tranquil. We used a dreamy color story of grays, creams, blues, and blacks throughout the space to tie each room together. We also used a mixture of metals and natural materials throughout the design to add eclectic elements to the design and make the whole home feel thoughtful, layered and connected.
In the entryway, we wanted to create a serious 'wow' moment. We wanted this space to feel open, airy, and super functional. We used the wood and marble console table to create a beautiful moment when you walk in the door, that can be utilized as a 'catch-all' by the whole family — you can't beat that stunning staircase backdrop!
The dining room is one of my favorite spaces in the whole home. I love the way the cased opening frames the room from the entry — It is a serious showstopper! I also love how the light floods into this room and makes the white linen drapes look so dreamy!
We used a large farmhouse-style, wood table as the focal point in the room and a beautiful brass lantern chandelier above. The table is over 8' long and feels substantial in the room. We used gray linen host chairs at the head of the table to contrast the warm brown tones in the table and bistro chairs.
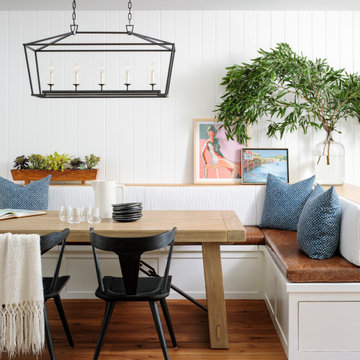
Inspiration pour une salle à manger traditionnelle de taille moyenne avec un mur blanc, un sol en bois brun, un sol marron, une banquette d'angle et du lambris de bois.
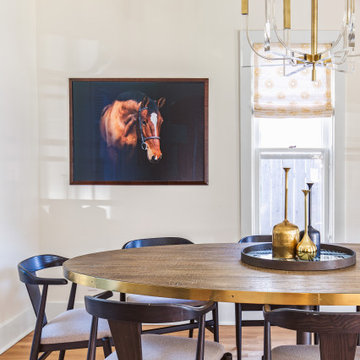
Cette photo montre une salle à manger chic avec un mur beige, un sol en bois brun et un sol marron.
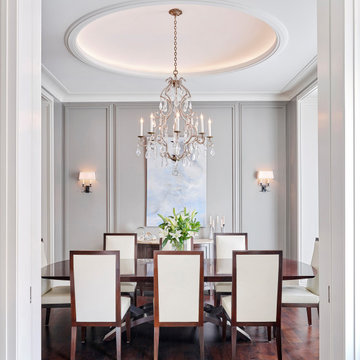
Idées déco pour une salle à manger classique avec un mur gris, parquet foncé et un sol marron.
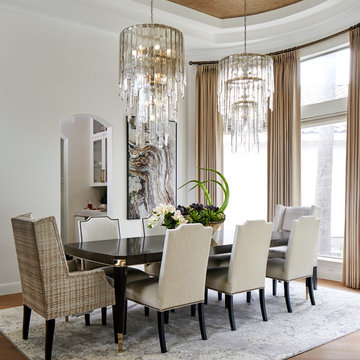
This beautiful light filled dining room is graced by two large glass icicle chandeliers and a metallic cork wallpapered ceiling. The stunning Caracole dining table features golden accents and seats up to 10 guests. Custom drapery flanks both sides of the oval dining room, while a custom Alex Turco art piece echoes all of the neutral colors in the room. The dining room is both opulent and inviting, offering a beautiful space for hours of dining and conversation.
Idées déco de salles à manger classiques blanches
8
