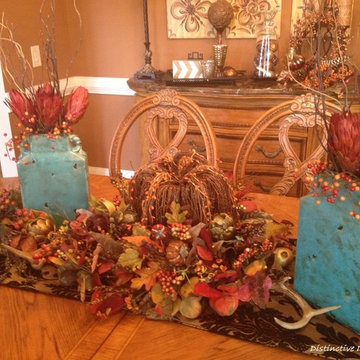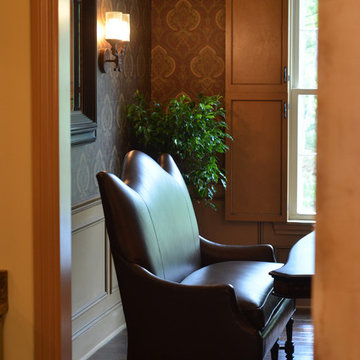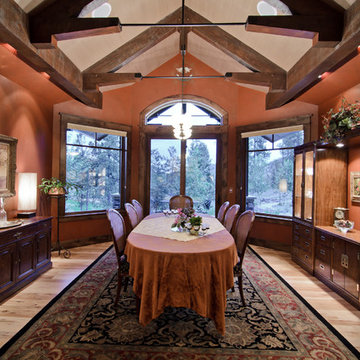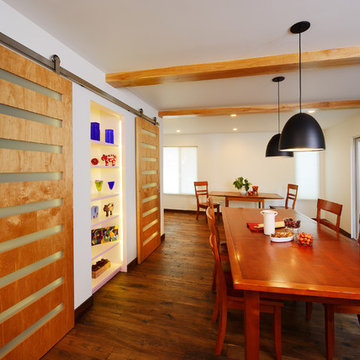Idées déco de salles à manger classiques de couleur bois
Trier par :
Budget
Trier par:Populaires du jour
101 - 120 sur 3 091 photos
1 sur 3
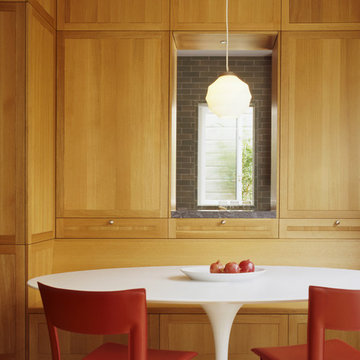
This 7,000 square foot renovation and addition maintains the graciousness and carefully-proportioned spaces of the historic 1907 home. The new construction includes a kitchen and family living area, a master bedroom suite, and a fourth floor dormer expansion. The subtle palette of materials, extensive built-in cabinetry, and careful integration of modern detailing and design, together create a fresh interpretation of the original design.
Photography: Matthew Millman Photography
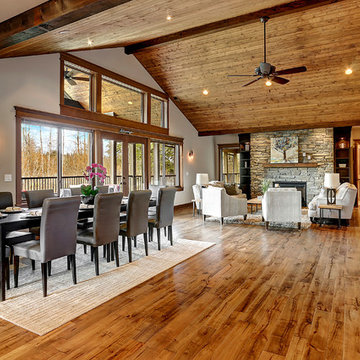
Cette photo montre une grande salle à manger ouverte sur le salon chic avec un mur beige, un sol en bois brun, une cheminée standard et un manteau de cheminée en pierre.
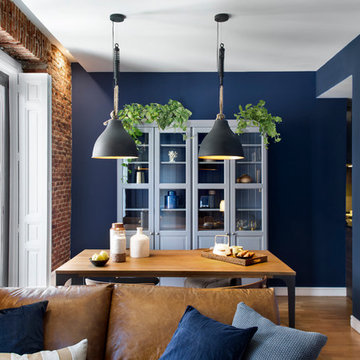
Idée de décoration pour une salle à manger ouverte sur le salon tradition avec un mur bleu, un sol en bois brun et aucune cheminée.
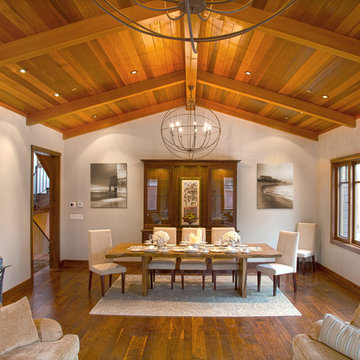
Western Red Cedar tongue in groove ceiling. Walnut flooring. Claro walnut hutch with LED lighting.
Exemple d'une salle à manger chic avec un mur gris.
Exemple d'une salle à manger chic avec un mur gris.
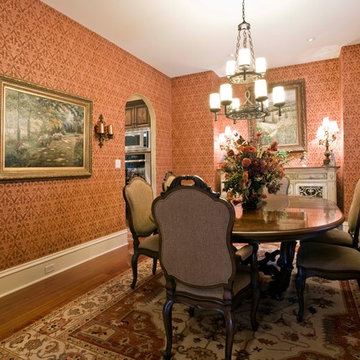
Inspiration pour une salle à manger traditionnelle fermée et de taille moyenne avec un mur orange, parquet foncé, aucune cheminée et un sol marron.
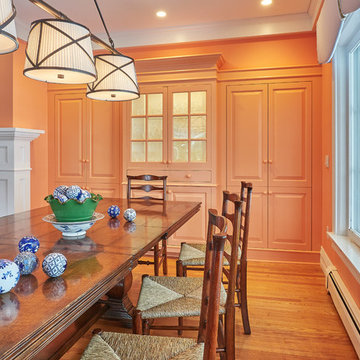
Réalisation d'une salle à manger ouverte sur le salon tradition de taille moyenne avec un mur orange, un sol en bois brun, une cheminée standard, un manteau de cheminée en carrelage et un sol marron.
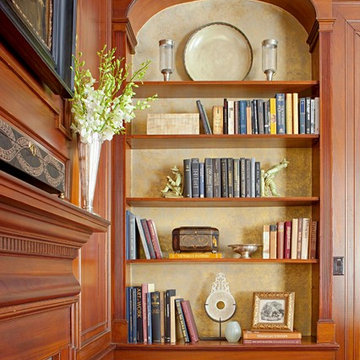
Idées déco pour une grande salle à manger classique fermée avec une cheminée standard, un mur multicolore et un sol en bois brun.
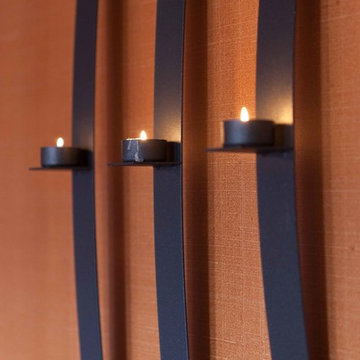
Representative of Fire element, candles are wonderful, especially great to supporting your Fame and Reputation in the world.
Photo Credit: Donna Dotan

This dining room is from a custom home in North York, in the Greater Toronto Area. It was designed and built by bespoke luxury custom home builder Avvio Fine Homes in 2015. The dining room is an open concept, looking onto the living room, foyer, stairs, and hall to the office, kitchen and family room. It features a waffled ceiling, wainscoting and red oak hardwood flooring. It also adjoins the servery, connecting it to the kitchen.
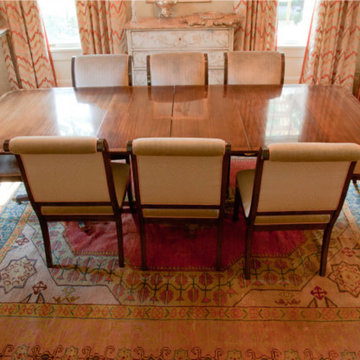
Exemple d'une salle à manger chic fermée et de taille moyenne avec un mur beige, un sol en bois brun et aucune cheminée.
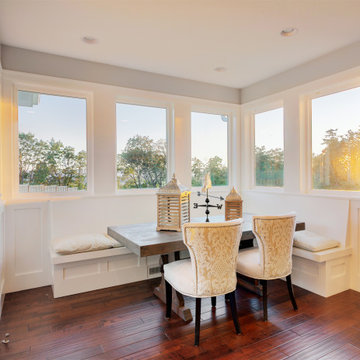
Modern transitional farmhouse with white cabinets and wood floor
Idée de décoration pour une salle à manger tradition de taille moyenne avec une banquette d'angle et un sol en bois brun.
Idée de décoration pour une salle à manger tradition de taille moyenne avec une banquette d'angle et un sol en bois brun.

Family room makeover in Sandy Springs, Ga. Mixed new and old pieces together.
Idée de décoration pour une grande salle à manger ouverte sur le salon tradition avec un mur gris, parquet foncé, une cheminée standard, un manteau de cheminée en pierre, un sol marron et du papier peint.
Idée de décoration pour une grande salle à manger ouverte sur le salon tradition avec un mur gris, parquet foncé, une cheminée standard, un manteau de cheminée en pierre, un sol marron et du papier peint.
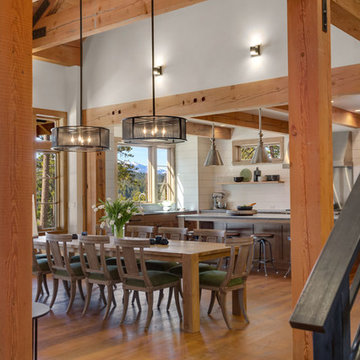
A contemporary farmhouse dining room with some surprising accents fabrics! A mixture of wood adds contrast and keeps the open space from looking monotonous. Black accented chandeliers and luscious green velvets add the finishing touch, making this dining area pop!
Designed by Michelle Yorke Interiors who also serves Seattle as well as Seattle's Eastside suburbs from Mercer Island all the way through Issaquah.
For more about Michelle Yorke, click here: https://michelleyorkedesign.com/
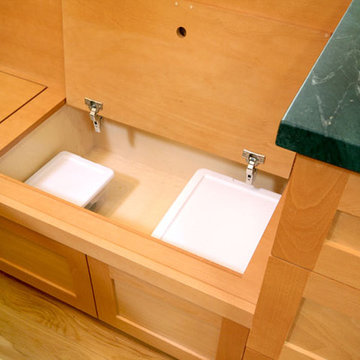
Banquette seating storage in Dining Area.
Designed by K.C. Customs in-house designers. Photos by Mark Barnes, photographer.
Aménagement d'une salle à manger classique.
Aménagement d'une salle à manger classique.
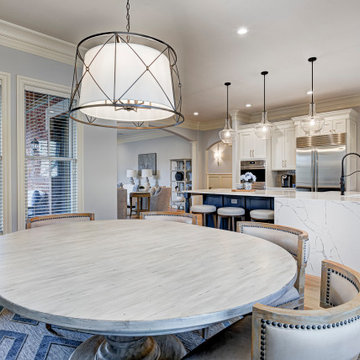
In this gorgeous Carmel residence, the primary objective for the great room was to achieve a more luminous and airy ambiance by eliminating the prevalent brown tones and refinishing the floors to a natural shade.
The kitchen underwent a stunning transformation, featuring white cabinets with stylish navy accents. The overly intricate hood was replaced with a striking two-tone metal hood, complemented by a marble backsplash that created an enchanting focal point. The two islands were redesigned to incorporate a new shape, offering ample seating to accommodate their large family.
In the butler's pantry, floating wood shelves were installed to add visual interest, along with a beverage refrigerator. The kitchen nook was transformed into a cozy booth-like atmosphere, with an upholstered bench set against beautiful wainscoting as a backdrop. An oval table was introduced to add a touch of softness.
To maintain a cohesive design throughout the home, the living room carried the blue and wood accents, incorporating them into the choice of fabrics, tiles, and shelving. The hall bath, foyer, and dining room were all refreshed to create a seamless flow and harmonious transition between each space.
---Project completed by Wendy Langston's Everything Home interior design firm, which serves Carmel, Zionsville, Fishers, Westfield, Noblesville, and Indianapolis.
For more about Everything Home, see here: https://everythinghomedesigns.com/
To learn more about this project, see here:
https://everythinghomedesigns.com/portfolio/carmel-indiana-home-redesign-remodeling
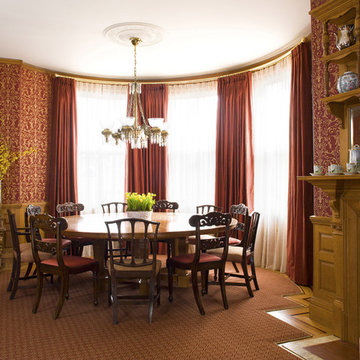
Originally designed by J. Merrill Brown in 1887, this Queen Anne style home sits proudly in Cambridge's Avon Hill Historic District. Past was blended with present in the restoration of this property to its original 19th century elegance. The design satisfied historical requirements with its attention to authentic detailsand materials; it also satisfied the wishes of the family who has been connected to the house through several generations.
Photo Credit: Peter Vanderwarker
Idées déco de salles à manger classiques de couleur bois
6
