Idées déco de salles à manger classiques en bois
Trier par :
Budget
Trier par:Populaires du jour
81 - 100 sur 122 photos
1 sur 3
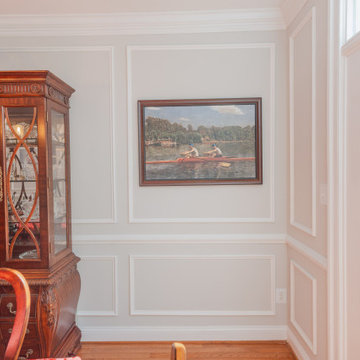
This transformative project, tailored to the desires of a distinguished homeowner, included the meticulous rejuvenation of three full bathrooms and one-half bathroom, with a special nod to the homeowner's preference for copper accents. The main bathroom underwent a lavish spa renovation, featuring marble floors, a curbless shower, and a freestanding soaking tub—a true sanctuary. The entire kitchen was revitalized, with existing cabinets repurposed, painted, and transformed into soft-close cabinets. Consistency reigned supreme as fixtures in the kitchen, all bathrooms, and doors were thoughtfully updated. The entire home received a fresh coat of paint, and shadow boxes added to the formal dining room brought a touch of architectural distinction. Exterior enhancements included railing replacements and a resurfaced deck, seamlessly blending indoor and outdoor living. We replaced carpeting and introduced plantation shutters in key areas, enhancing both comfort and sophistication. Notably, structural repairs to the stairs were expertly handled, rendering them virtually unnoticeable. A project that marries modern functionality with timeless style, this townhome now stands as a testament to the art of transformative living.
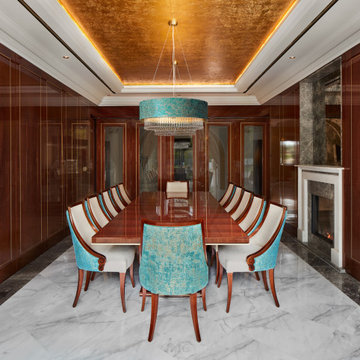
Exemple d'une salle à manger chic en bois fermée et de taille moyenne avec un sol en marbre, une cheminée standard, un manteau de cheminée en pierre, un sol blanc et un plafond en papier peint.
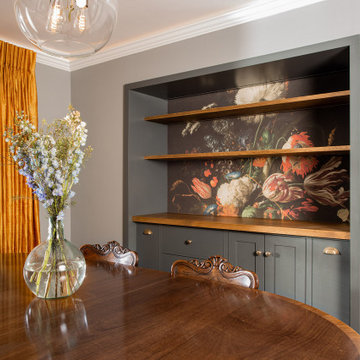
Cette photo montre une salle à manger chic en bois de taille moyenne avec une banquette d'angle et un sol en bois brun.
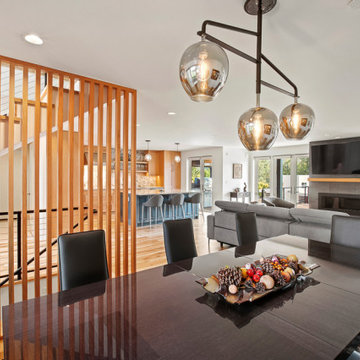
The slat wall in the dining room creates a sense of separation while still allowing light to pass through. Slat walls can be a great solution for delineating spaces without making them feel closed off from the rest of the house.
Design by: H2D Architecture + Design
www.h2darchitects.com
Photos by: Christopher Nelson Photography
#h2darchitects
#edmondsarchitect
#edmondscustomhome
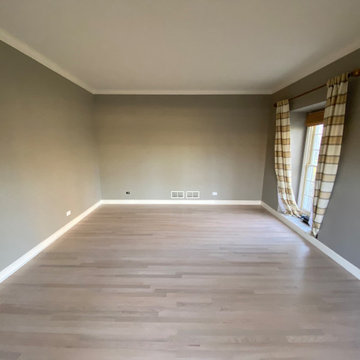
Prior to completion and ahead of Repainting Services
Exemple d'une salle à manger ouverte sur la cuisine chic en bois de taille moyenne avec un mur beige, un sol en bois brun, aucune cheminée, un manteau de cheminée en brique, un sol marron, un plafond à caissons et éclairage.
Exemple d'une salle à manger ouverte sur la cuisine chic en bois de taille moyenne avec un mur beige, un sol en bois brun, aucune cheminée, un manteau de cheminée en brique, un sol marron, un plafond à caissons et éclairage.
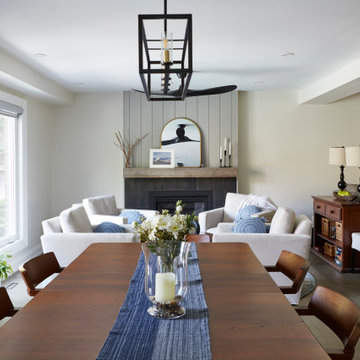
Inspiration pour une grande salle à manger ouverte sur le salon traditionnelle en bois avec un mur jaune, parquet foncé, un poêle à bois, un manteau de cheminée en carrelage et un sol gris.
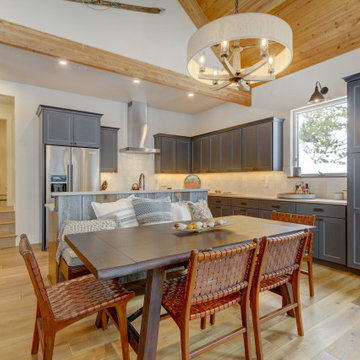
Built-in bench seat on the backside of the kitchen island. Blue shaker kitchen cabinetry with white glazing.
Exemple d'une salle à manger ouverte sur le salon chic en bois avec un mur blanc, un sol en bois brun et un plafond en bois.
Exemple d'une salle à manger ouverte sur le salon chic en bois avec un mur blanc, un sol en bois brun et un plafond en bois.
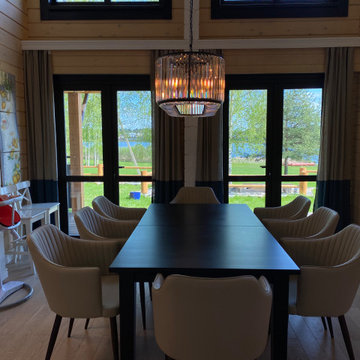
Inspiration pour une grande salle à manger traditionnelle en bois avec un mur beige, un sol en bois brun et un plafond en bois.
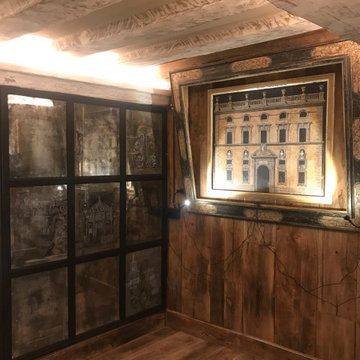
Ristrutturazione appartamento in palazzo storico.
Abbiamo eseguito fornitura posa e realizzazione di arredo rivestimento a boiserie, pavimento e arredo con tavole antiche di recupero in patina di antico rovere 200 anni.
TAGLIATO SUL POSTO A MISURA POICHE' LE NUMEROSE PENDENZE E DISLIVELLI PRESENTI IN ORIGINALE CI HANNO OBBLIGATO AD ESEGUIRE AL MILLIMETRO OGNI TAGLIO E LAVORAZIONE NELLA QUASI TOTALITA' ESEGUITE RIGOROSAMENTE E MINUZIOSAMENTE MANO (spazzolato schiodato e restauro eseguito precedentemente in falegnameria.) .Anche le finiture sono state applicate a 3 mani con ausilio di cere ed oli pigmenti naturali e bio .
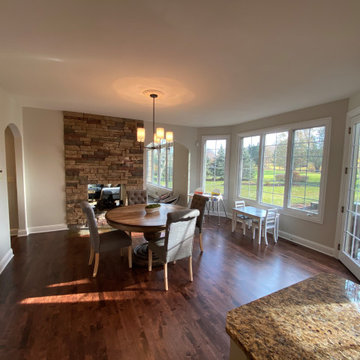
Prepared
Painted the Walls, Baseboard, Doors/Frames, and Window Frames
Wall Color in all Areas in: Benjamin Moore Pale Oak OC-20
Idées déco pour une grande salle à manger ouverte sur la cuisine classique en bois avec un mur blanc, parquet foncé, une cheminée double-face, un manteau de cheminée en brique, un sol marron et un plafond en bois.
Idées déco pour une grande salle à manger ouverte sur la cuisine classique en bois avec un mur blanc, parquet foncé, une cheminée double-face, un manteau de cheminée en brique, un sol marron et un plafond en bois.
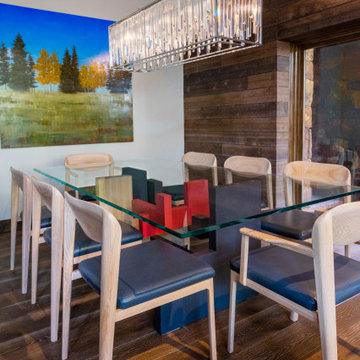
A custom, glass-topped dining room table with a geometric wood base and white oak and blue leather dining room chairs.
Cette image montre une grande salle à manger ouverte sur la cuisine traditionnelle en bois avec un mur jaune, un sol en bois brun et un sol marron.
Cette image montre une grande salle à manger ouverte sur la cuisine traditionnelle en bois avec un mur jaune, un sol en bois brun et un sol marron.
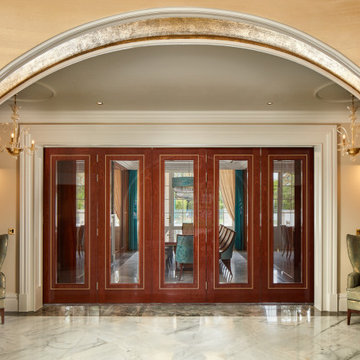
Idées déco pour une salle à manger classique en bois fermée et de taille moyenne avec un sol en marbre, une cheminée standard, un manteau de cheminée en pierre, un sol blanc et un plafond en papier peint.
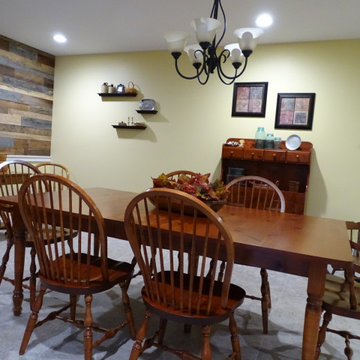
Réalisation d'une grande salle à manger tradition en bois fermée avec un mur jaune, sol en stratifié et un sol multicolore.
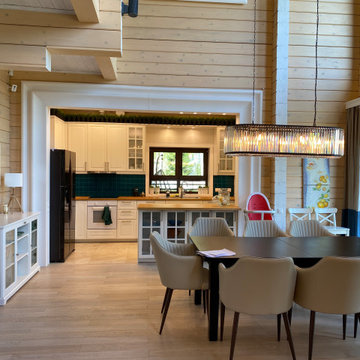
Aménagement d'une grande salle à manger classique en bois avec un mur beige, un sol en bois brun et un plafond en bois.
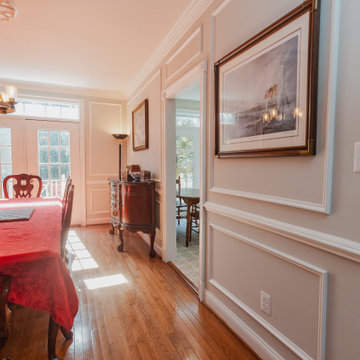
This transformative project, tailored to the desires of a distinguished homeowner, included the meticulous rejuvenation of three full bathrooms and one-half bathroom, with a special nod to the homeowner's preference for copper accents. The main bathroom underwent a lavish spa renovation, featuring marble floors, a curbless shower, and a freestanding soaking tub—a true sanctuary. The entire kitchen was revitalized, with existing cabinets repurposed, painted, and transformed into soft-close cabinets. Consistency reigned supreme as fixtures in the kitchen, all bathrooms, and doors were thoughtfully updated. The entire home received a fresh coat of paint, and shadow boxes added to the formal dining room brought a touch of architectural distinction. Exterior enhancements included railing replacements and a resurfaced deck, seamlessly blending indoor and outdoor living. We replaced carpeting and introduced plantation shutters in key areas, enhancing both comfort and sophistication. Notably, structural repairs to the stairs were expertly handled, rendering them virtually unnoticeable. A project that marries modern functionality with timeless style, this townhome now stands as a testament to the art of transformative living.
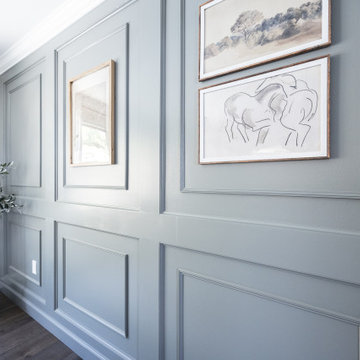
This was a main floor interior design and renovation. Included opening up the wall between kitchen and dining, trim accent walls, beamed ceiling, stone fireplace, wall of windows, double entry front door, hardwood flooring.
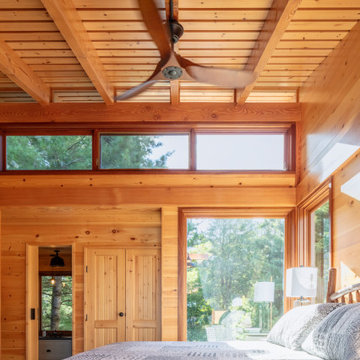
Cette image montre une salle à manger traditionnelle en bois de taille moyenne avec une banquette d'angle, un sol en bois brun et un plafond en bois.
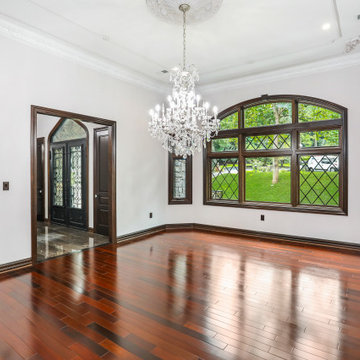
Custom Home Remodel in New Jersey.
Cette image montre une grande salle à manger traditionnelle en bois avec un mur blanc, un sol en bois brun, un sol multicolore et un plafond décaissé.
Cette image montre une grande salle à manger traditionnelle en bois avec un mur blanc, un sol en bois brun, un sol multicolore et un plafond décaissé.
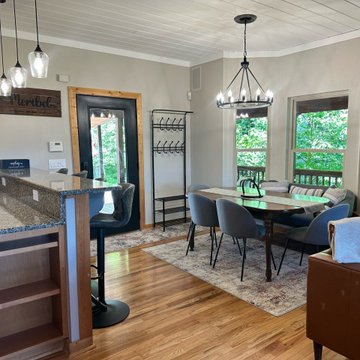
Idées déco pour une salle à manger classique en bois avec un sol en bois brun et un plafond en bois.
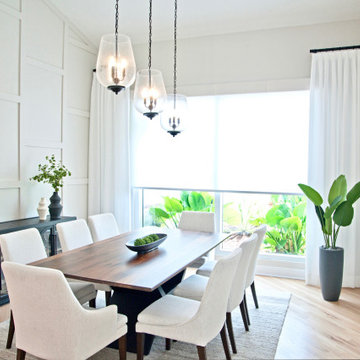
Dining area with natural wood table, black credenza, natural rug, wall moldings and pendant lanterns hung in ascending pattern on sloped ceiling.
Exemple d'une salle à manger ouverte sur le salon chic en bois de taille moyenne avec un mur gris, parquet clair, un sol beige et un plafond voûté.
Exemple d'une salle à manger ouverte sur le salon chic en bois de taille moyenne avec un mur gris, parquet clair, un sol beige et un plafond voûté.
Idées déco de salles à manger classiques en bois
5