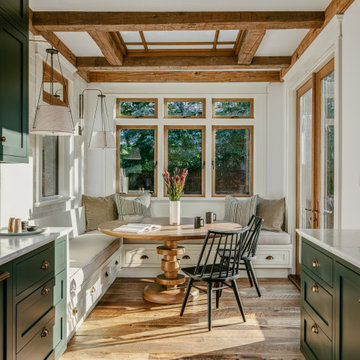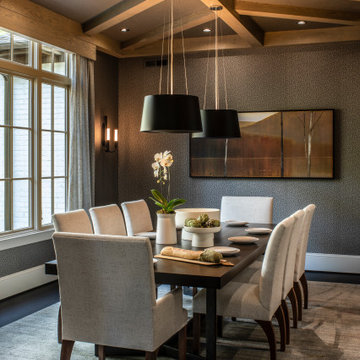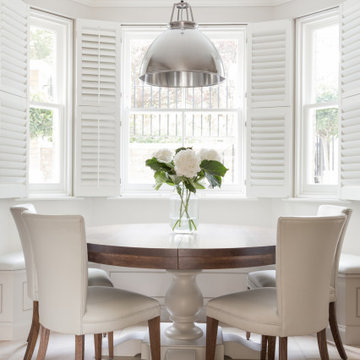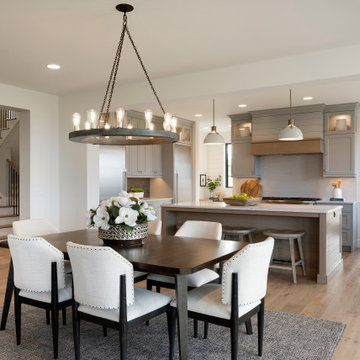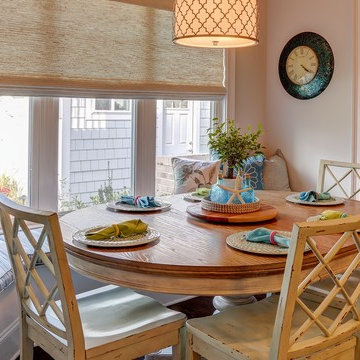Idées déco de salles à manger classiques marrons
Trier par :
Budget
Trier par:Populaires du jour
101 - 120 sur 79 959 photos
1 sur 3
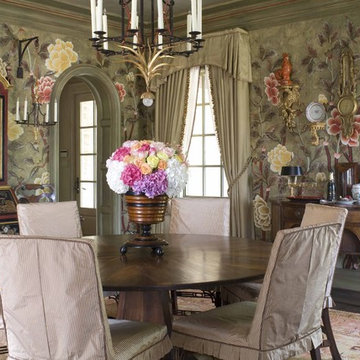
Formal Dining Room
Interior Design by Joseph Minton
Photo by Emily Minton Redfield
Cette image montre une rideau de salle à manger traditionnelle avec un mur multicolore et parquet foncé.
Cette image montre une rideau de salle à manger traditionnelle avec un mur multicolore et parquet foncé.

Basement Georgian kitchen with black limestone, yellow shaker cabinets and open and freestanding kitchen island. War and cherry marble, midcentury accents, leading onto a dining room.
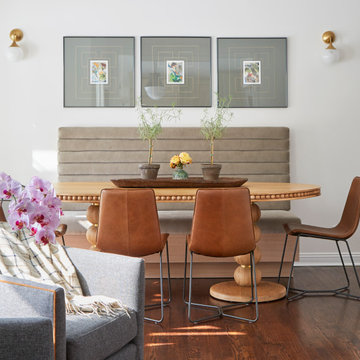
Idée de décoration pour une grande salle à manger tradition avec une banquette d'angle, un mur blanc, un sol en bois brun et un sol marron.

A new small addition on an old stone house contains this breakfast room or casual dining room leading to a renovated kitchen, plus a mudroom entrance and a basement-level workout room.
Photo: (c) Jeffrey Totaro 2020

Design: Vernich Interiors
Photographer: Gieves Anderson
Réalisation d'une salle à manger ouverte sur le salon tradition avec un mur blanc, parquet foncé, un sol marron, poutres apparentes et un plafond voûté.
Réalisation d'une salle à manger ouverte sur le salon tradition avec un mur blanc, parquet foncé, un sol marron, poutres apparentes et un plafond voûté.
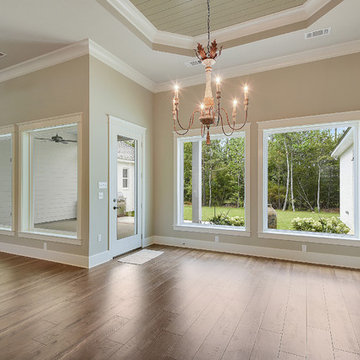
Cette photo montre une salle à manger ouverte sur le salon chic de taille moyenne avec un mur beige, parquet foncé et un sol marron.
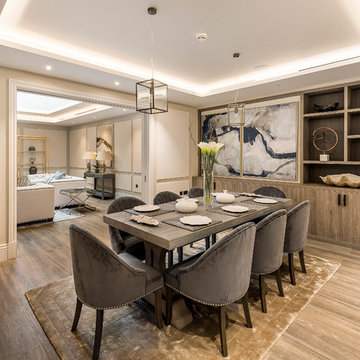
Cette image montre une salle à manger traditionnelle fermée et de taille moyenne avec un mur beige, parquet clair et un sol marron.
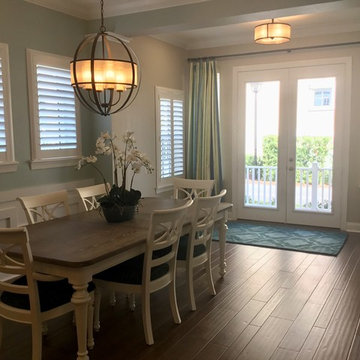
Exemple d'une salle à manger chic fermée et de taille moyenne avec un mur beige, parquet foncé, aucune cheminée et un sol marron.
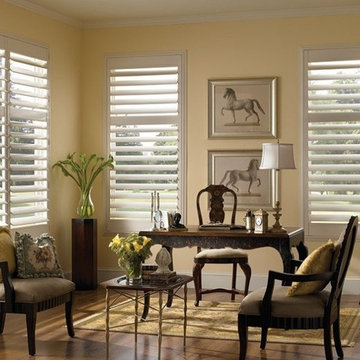
Inspiration pour une salle à manger traditionnelle fermée et de taille moyenne avec un mur jaune, parquet foncé, aucune cheminée, un sol marron et éclairage.
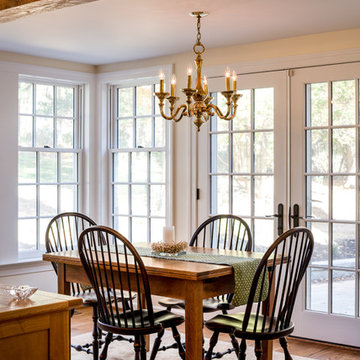
Angle Eye Photogrpahy
Cette photo montre une petite salle à manger ouverte sur le salon chic avec un mur beige, un sol en bois brun et un sol marron.
Cette photo montre une petite salle à manger ouverte sur le salon chic avec un mur beige, un sol en bois brun et un sol marron.
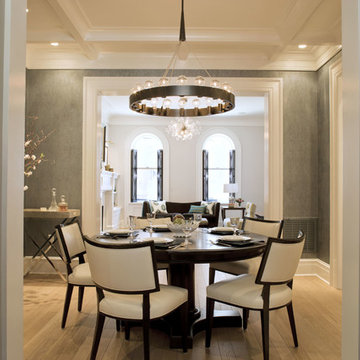
The dining room is located between the living room and the kitchen.
Photo credit: Blackstock Photography
Aménagement d'une salle à manger classique fermée avec un mur gris et parquet clair.
Aménagement d'une salle à manger classique fermée avec un mur gris et parquet clair.
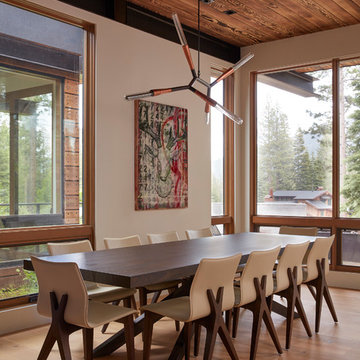
Inspiration pour une salle à manger ouverte sur la cuisine traditionnelle de taille moyenne avec un sol en bois brun, un sol marron et un mur blanc.
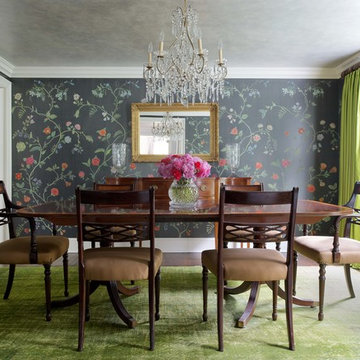
Idées déco pour une grande salle à manger classique fermée avec un mur gris, parquet foncé, aucune cheminée et un sol marron.
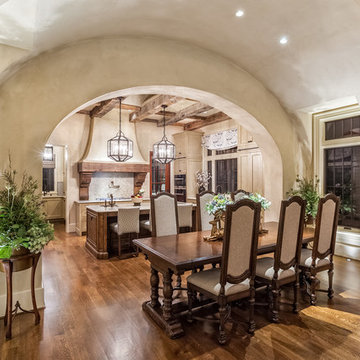
This charming European-inspired home juxtaposes old-world architecture with more contemporary details. The exterior is primarily comprised of granite stonework with limestone accents. The stair turret provides circulation throughout all three levels of the home, and custom iron windows afford expansive lake and mountain views. The interior features custom iron windows, plaster walls, reclaimed heart pine timbers, quartersawn oak floors and reclaimed oak millwork.
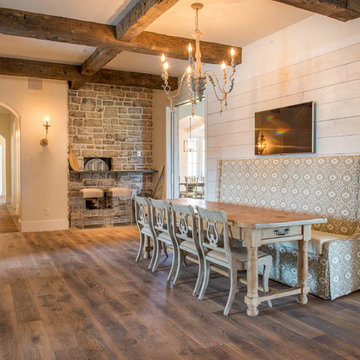
Photos are of one of our customers' finished project. We did over 90 beams for use throughout their home :)
When choosing beams for your project, there are many things to think about. One important consideration is the weight of the beam, especially if you want to affix it to your ceiling. Choosing a solid beam may not be the best choice since some of them can weigh upwards of 1000 lbs. Our craftsmen have several solutions for this common problem.
One such solution is to fabricate a ceiling beam using veneer that is "sliced" from the outside of an existing beam. Our craftsmen then carefully miter the edges and create a lighter weight, 3 sided solution.
Another common method is "hogging out" the beam. We hollow out the beam leaving the original outer character of three sides intact. (Hogging out is a good method to use when one side of the beam is less than attractive.)
Our 3-sided and Hogged out beams are available in Reclaimed or Old Growth woods.
Idées déco de salles à manger classiques marrons
6
